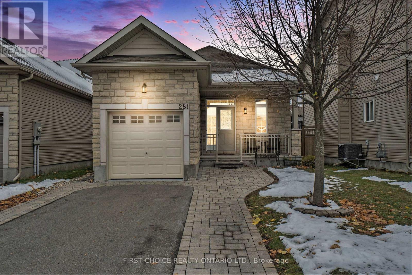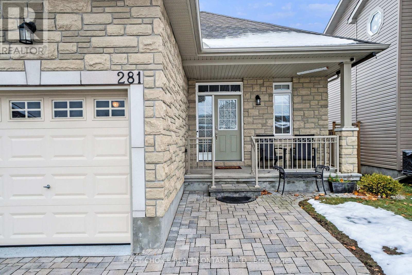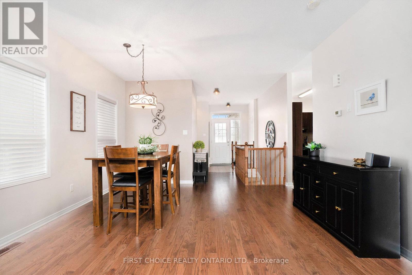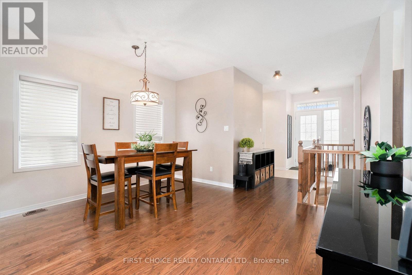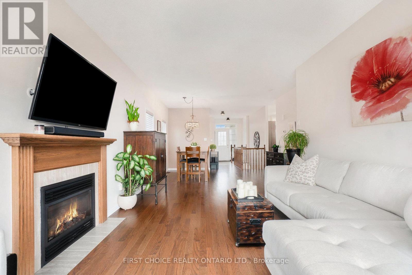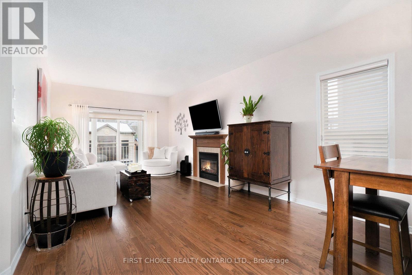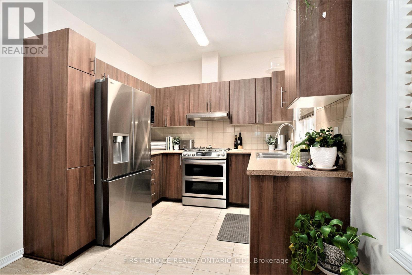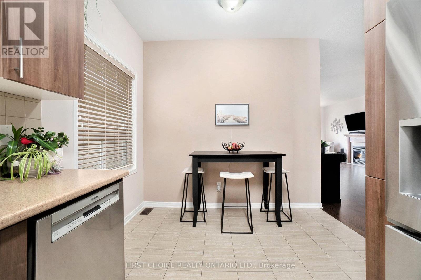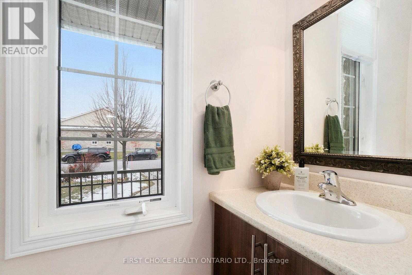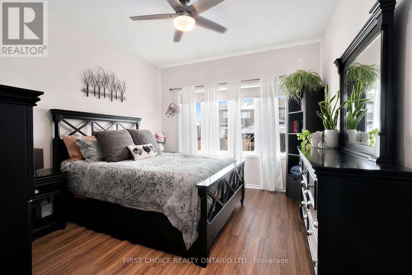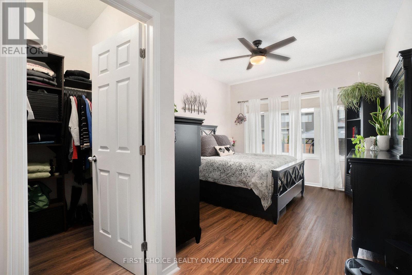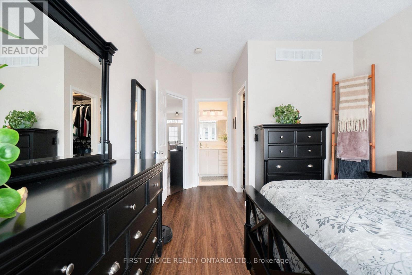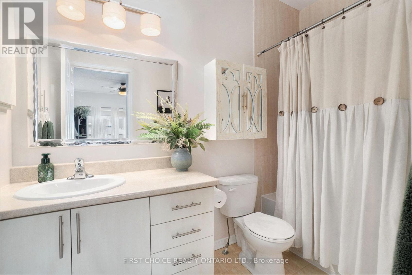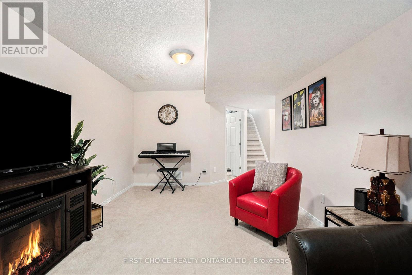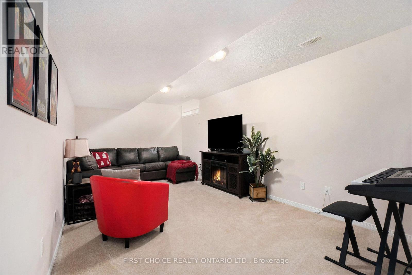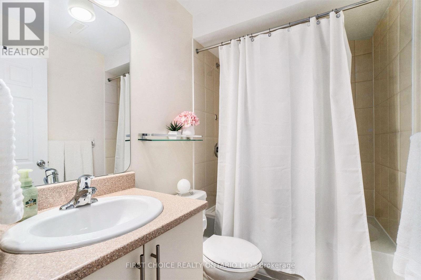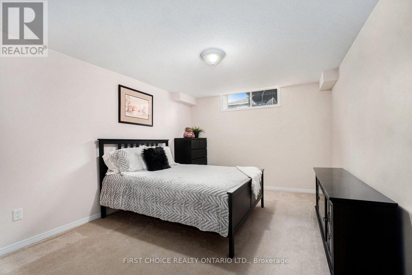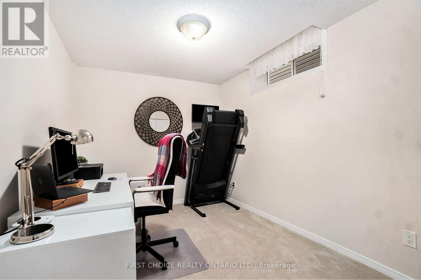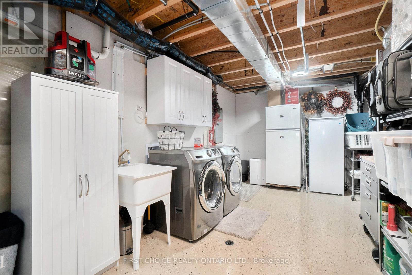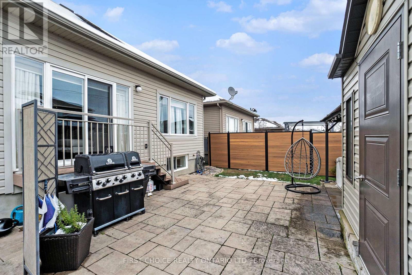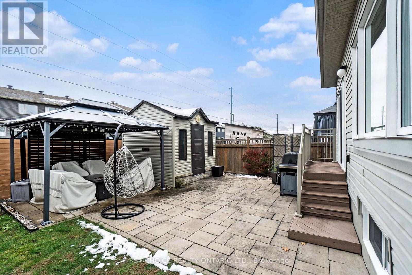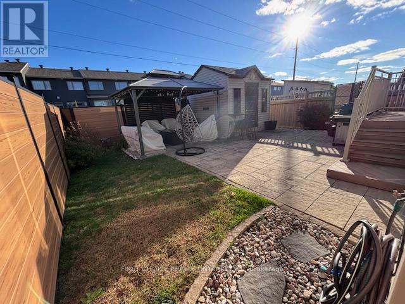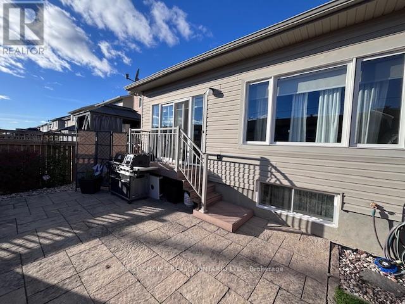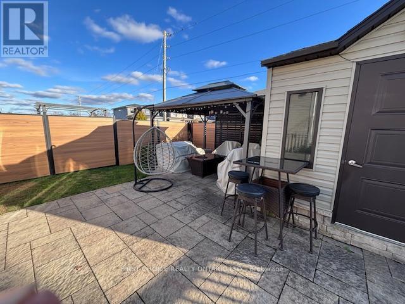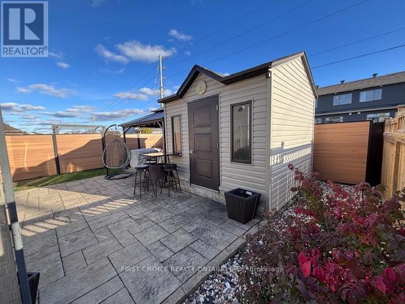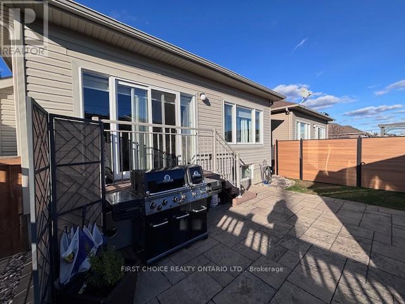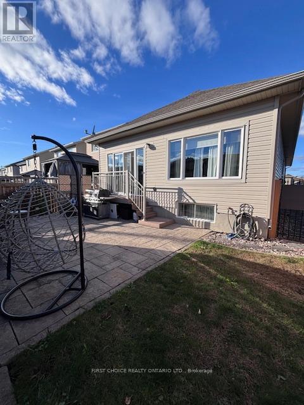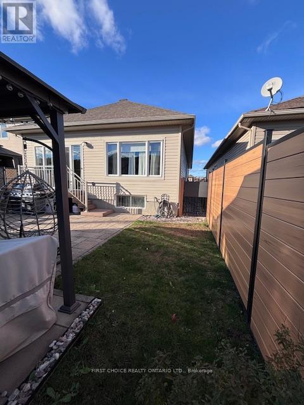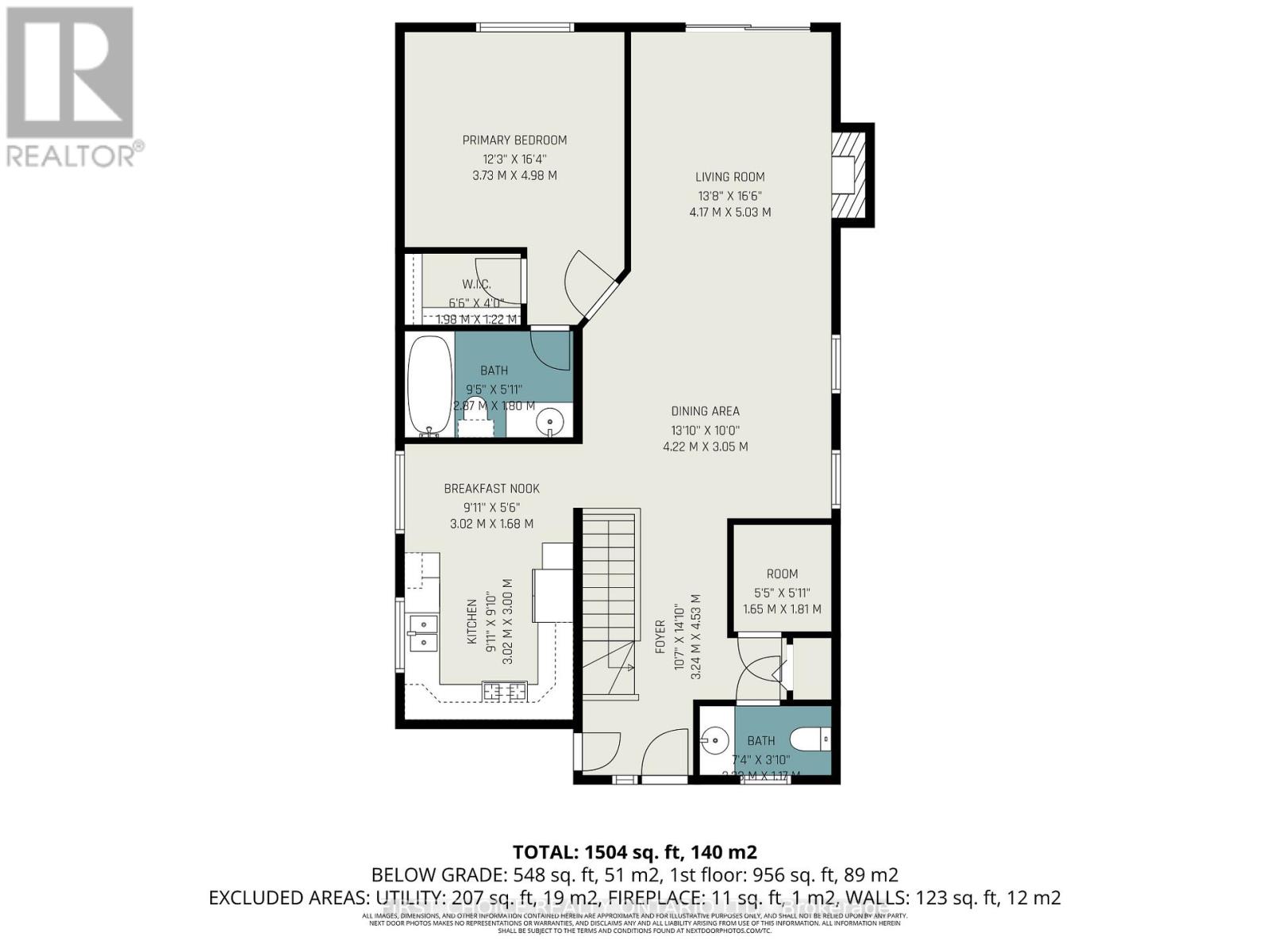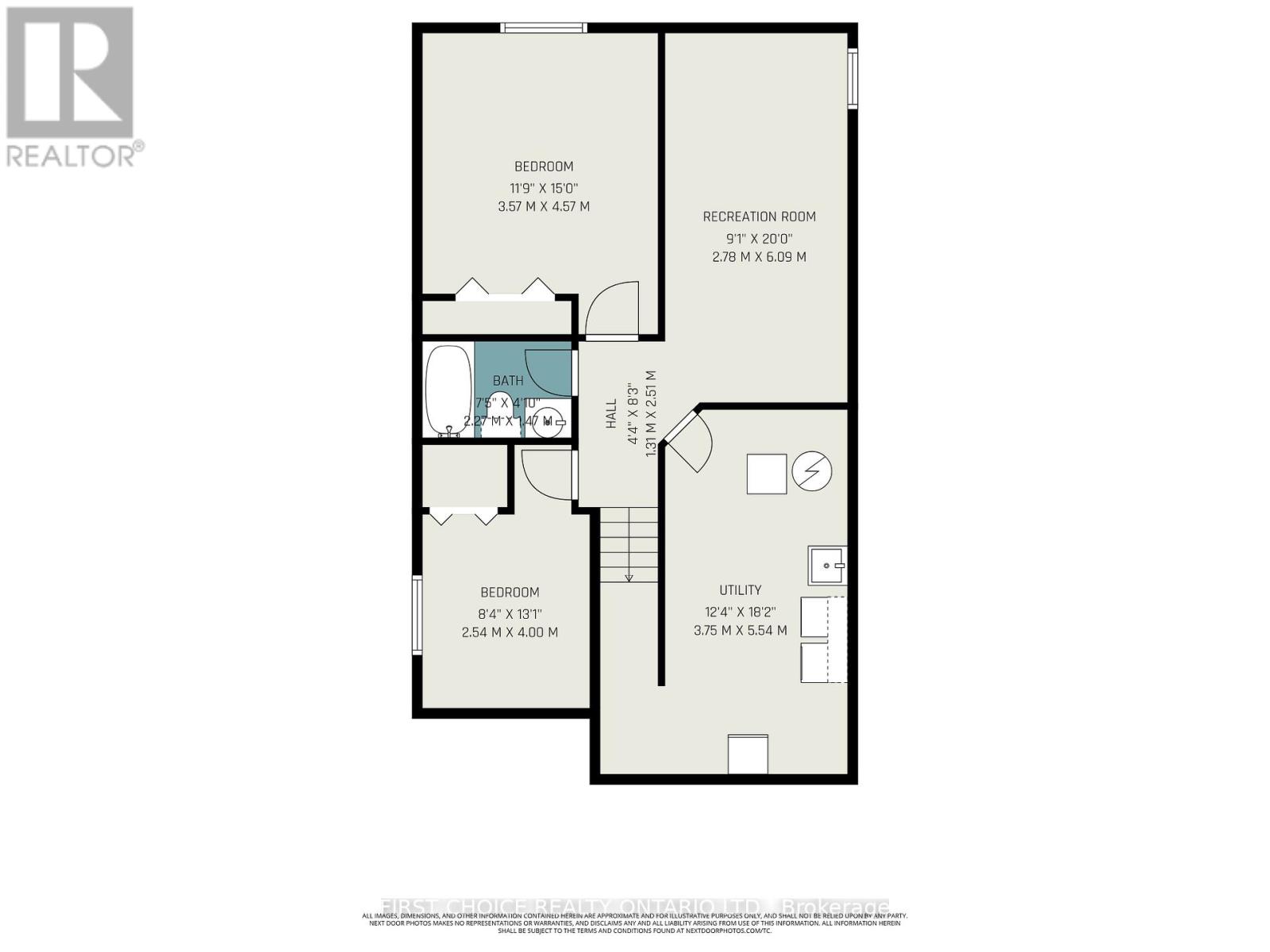281 Mercury Street Clarence-Rockland, Ontario K4K 0G6
$610,000
Former model home in exceptional, move-in condition and better than new! This beautiful 1+2 bedroom bungalow offers 3 bathrooms, hardwood floors, 9-foot ceilings, and an open-concept main floor. The professionally finished basement adds a spacious living room, two generous bedrooms, a full bathroom, and plenty of storage. Exterior features include full front and backyard landscaping, a fully fenced private yard with new fencing and privacy panels, patio, and a large shed. The main-floor laundry room has been converted into a spacious walk-in pantry while retaining all original hookups for easy future conversion. Pride of ownership throughout-nothing to do but move in. Flexible closing available. (id:37072)
Property Details
| MLS® Number | X12548764 |
| Property Type | Single Family |
| Community Name | 607 - Clarence/Rockland Twp |
| EquipmentType | Water Heater |
| ParkingSpaceTotal | 3 |
| RentalEquipmentType | Water Heater |
Building
| BathroomTotal | 3 |
| BedroomsAboveGround | 3 |
| BedroomsTotal | 3 |
| Appliances | Dishwasher, Dryer, Garage Door Opener, Hood Fan, Washer |
| ArchitecturalStyle | Bungalow |
| BasementType | Full |
| ConstructionStyleAttachment | Detached |
| CoolingType | Central Air Conditioning |
| ExteriorFinish | Vinyl Siding, Brick Facing |
| FireplacePresent | Yes |
| FoundationType | Poured Concrete |
| HalfBathTotal | 1 |
| HeatingFuel | Natural Gas |
| HeatingType | Forced Air |
| StoriesTotal | 1 |
| SizeInterior | 700 - 1100 Sqft |
| Type | House |
| UtilityWater | Municipal Water |
Parking
| Attached Garage | |
| Garage |
Land
| Acreage | No |
| Sewer | Sanitary Sewer |
| SizeDepth | 106 Ft |
| SizeFrontage | 32 Ft ,10 In |
| SizeIrregular | 32.9 X 106 Ft |
| SizeTotalText | 32.9 X 106 Ft |
Rooms
| Level | Type | Length | Width | Dimensions |
|---|---|---|---|---|
| Basement | Family Room | 5.84 m | 3.33 m | 5.84 m x 3.33 m |
| Basement | Bedroom 2 | 4.59 m | 3.73 m | 4.59 m x 3.73 m |
| Basement | Bedroom 3 | 3.7 m | 2.59 m | 3.7 m x 2.59 m |
| Basement | Utility Room | 4.49 m | 3 m | 4.49 m x 3 m |
| Main Level | Foyer | 2.1 m | 1.5 m | 2.1 m x 1.5 m |
| Main Level | Dining Room | 3.75 m | 3.65 m | 3.75 m x 3.65 m |
| Main Level | Living Room | 4.29 m | 3.75 m | 4.29 m x 3.75 m |
| Main Level | Kitchen | 3.58 m | 3.17 m | 3.58 m x 3.17 m |
| Main Level | Pantry | 1.9 m | 1.9 m | 1.9 m x 1.9 m |
| Main Level | Primary Bedroom | 4.41 m | 3.45 m | 4.41 m x 3.45 m |
Interested?
Contact us for more information
Marc Blais
Broker of Record
2623 Pierrette Drive
Ottawa, Ontario K4C 1B6
