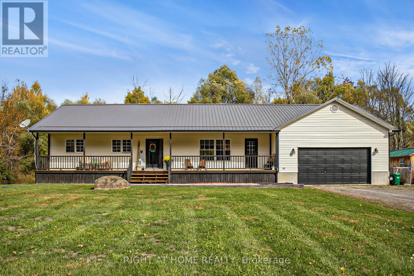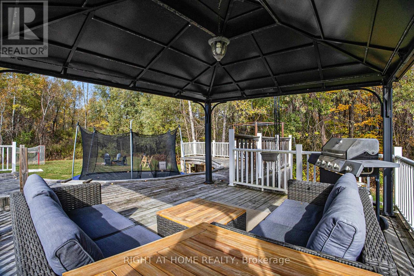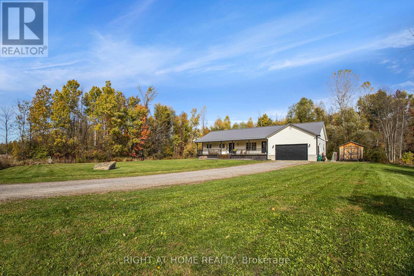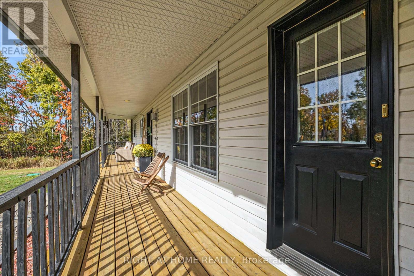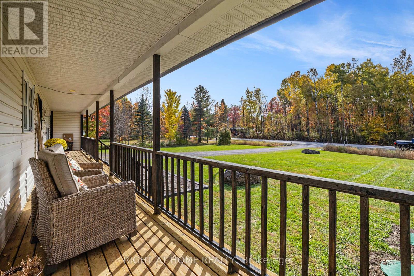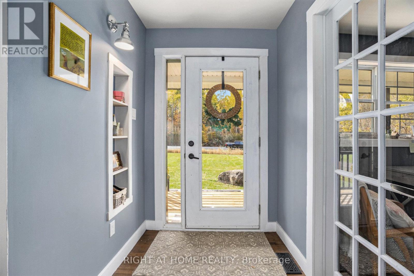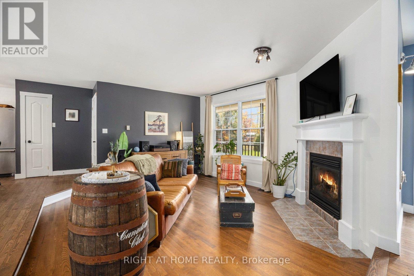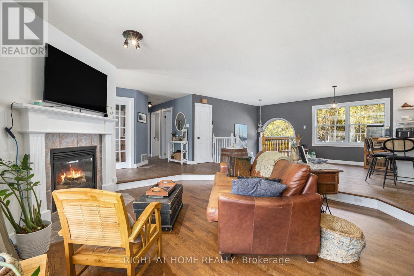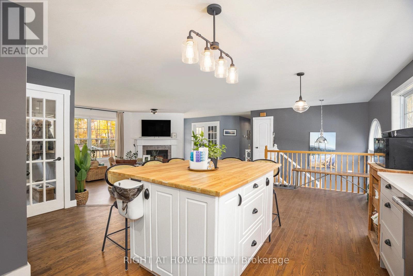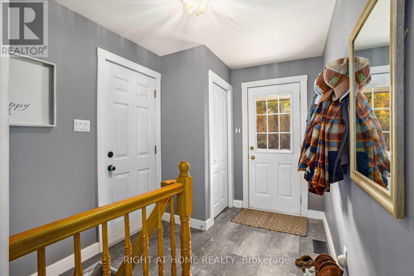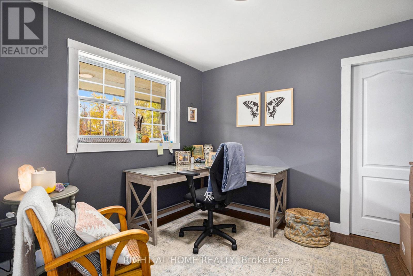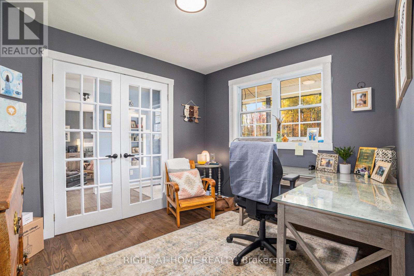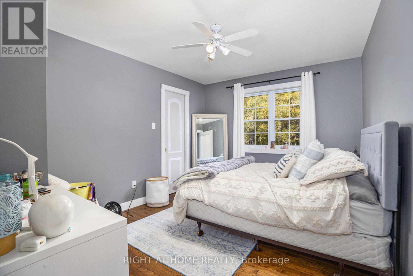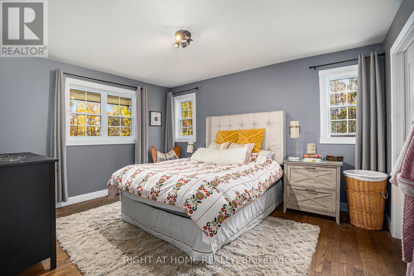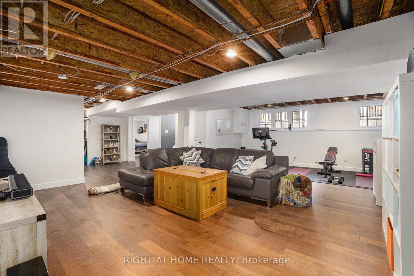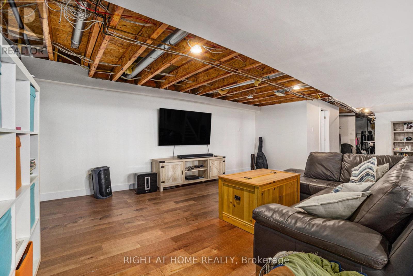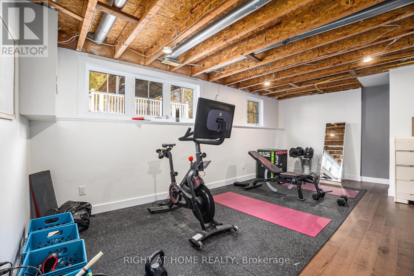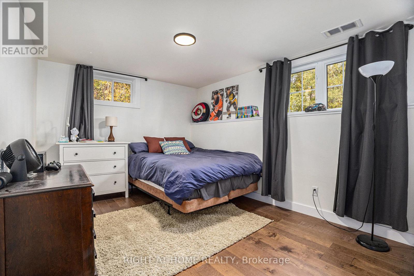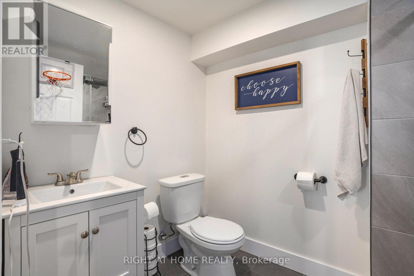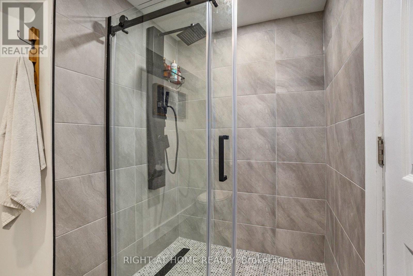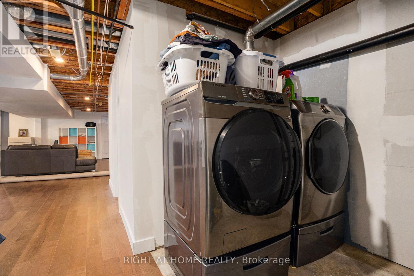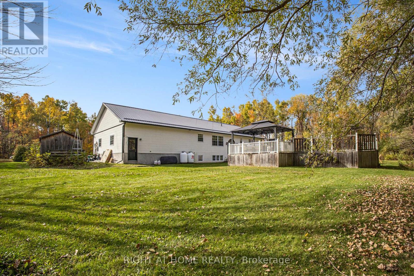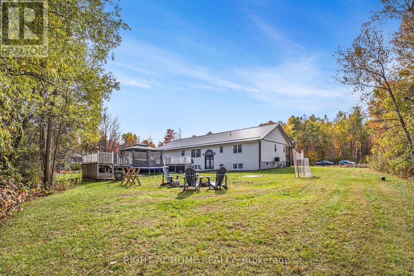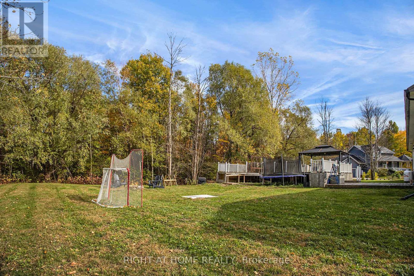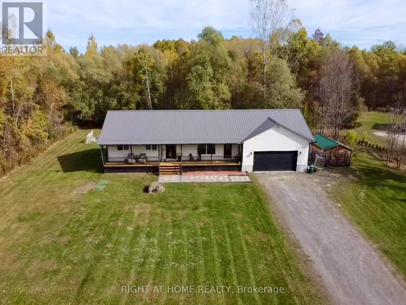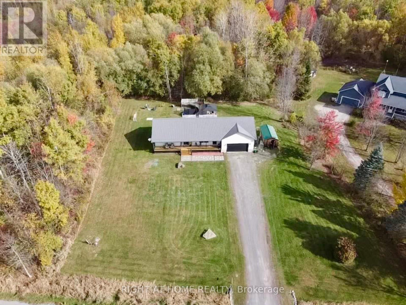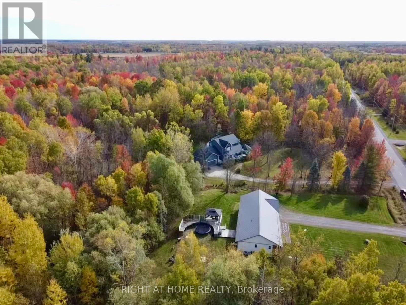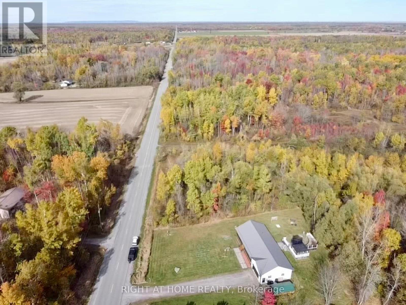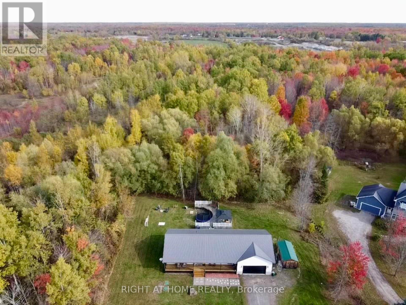2849 Blanchfield Road Ottawa, Ontario K0A 2W0
$799,900
Discover the perfect blend of modern comfort and peaceful country living in this beautifully updated home on a spacious 2-acre lot in desirable Osgoode. Offering 2 bedrooms plus a main-floor office and an additional guest bedroom in the finished basement, this property is ideal for families, professionals, or anyone seeking extra space and tranquility.Step inside to find a bright, open-concept layout with a new custom kitchen (2024) featuring sleek cabinetry, premium countertops, and stainless-steel appliances. The home has been tastefully updated from top to bottom, including new flooring, bathrooms, and fresh paint (2024-2025). The finished basement provides a cozy family area, a full bathroom, and a guest suite - perfect for extended family or overnight visitors.Major updates ensure peace of mind with a new metal roof, furnace, and AC (2018-2019). Outside, enjoy the serenity of your private acreage surrounded by mature trees - ideal for outdoor gatherings, gardening, or simply relaxing in nature.Located just minutes from Osgoode village, this home offers the best of both worlds: a quiet rural lifestyle with convenient access to schools, parks, and amenities. (id:37072)
Property Details
| MLS® Number | X12475051 |
| Property Type | Single Family |
| Neigbourhood | Osgoode |
| Community Name | 1606 - Osgoode Twp South of Reg Rd 6 |
| ParkingSpaceTotal | 12 |
Building
| BathroomTotal | 2 |
| BedroomsAboveGround | 2 |
| BedroomsBelowGround | 1 |
| BedroomsTotal | 3 |
| Age | 16 To 30 Years |
| Appliances | Garage Door Opener Remote(s), Water Softener, Dishwasher, Dryer, Water Heater, Stove, Washer, Refrigerator |
| ArchitecturalStyle | Bungalow |
| BasementDevelopment | Finished |
| BasementType | N/a (finished) |
| ConstructionStyleAttachment | Detached |
| CoolingType | Central Air Conditioning, Air Exchanger |
| ExteriorFinish | Vinyl Siding |
| FireplacePresent | Yes |
| FireplaceTotal | 1 |
| FoundationType | Concrete |
| HeatingFuel | Propane |
| HeatingType | Forced Air |
| StoriesTotal | 1 |
| SizeInterior | 1100 - 1500 Sqft |
| Type | House |
Parking
| Attached Garage | |
| Garage |
Land
| Acreage | Yes |
| Sewer | Septic System |
| SizeIrregular | 175 X 507.8 Acre |
| SizeTotalText | 175 X 507.8 Acre|2 - 4.99 Acres |
Rooms
| Level | Type | Length | Width | Dimensions |
|---|---|---|---|---|
| Lower Level | Utility Room | 14.07 m | 4.79 m | 14.07 m x 4.79 m |
| Lower Level | Family Room | 10.53 m | 8.15 m | 10.53 m x 8.15 m |
| Lower Level | Bedroom | 4.74 m | 3.27 m | 4.74 m x 3.27 m |
| Main Level | Bedroom | 3.07 m | 3.9 m | 3.07 m x 3.9 m |
| Main Level | Primary Bedroom | 3.48 m | 4.26 m | 3.48 m x 4.26 m |
| Main Level | Office | 2.75 m | 3.09 m | 2.75 m x 3.09 m |
| Main Level | Bathroom | 2.18 m | 3.5 m | 2.18 m x 3.5 m |
| Main Level | Foyer | 1.54 m | 1.68 m | 1.54 m x 1.68 m |
| Main Level | Foyer | 2.21 m | 3.29 m | 2.21 m x 3.29 m |
| Main Level | Kitchen | 3.81 m | 4.87 m | 3.81 m x 4.87 m |
| Main Level | Dining Room | 2.35 m | 3.92 m | 2.35 m x 3.92 m |
| Main Level | Dining Room | 4.79 m | 4.34 m | 4.79 m x 4.34 m |
Interested?
Contact us for more information
Jean Papineau
Salesperson
114 Trail Side Circle
Orleans, Ontario K4A 5A9
Denis Roy
Salesperson
14 Chamberlain Ave Suite 101
Ottawa, Ontario K1S 1V9
