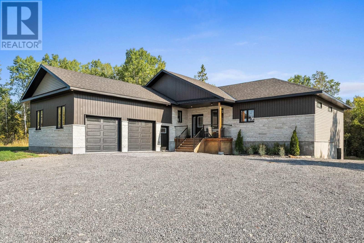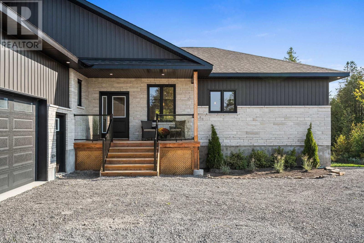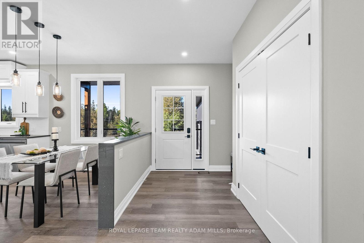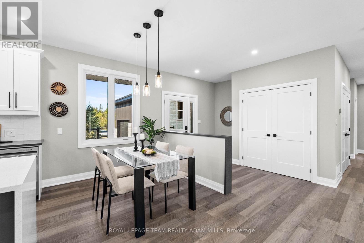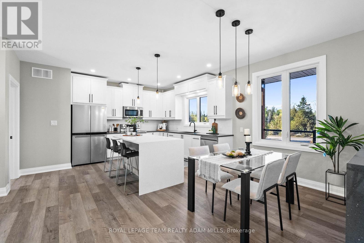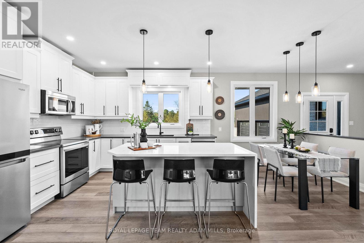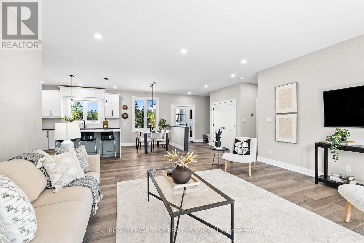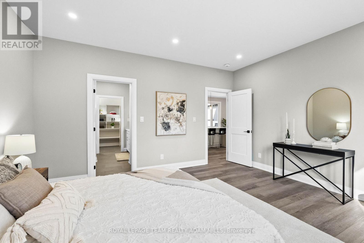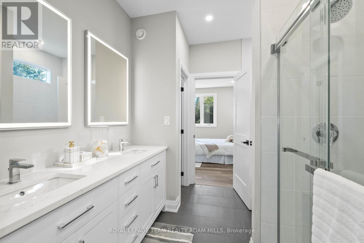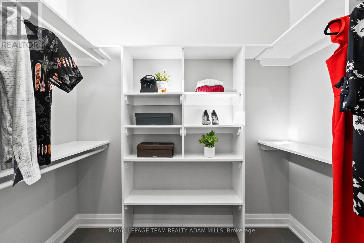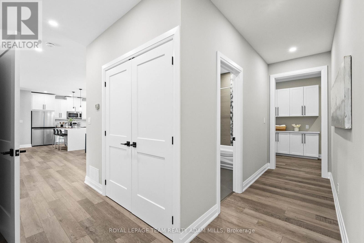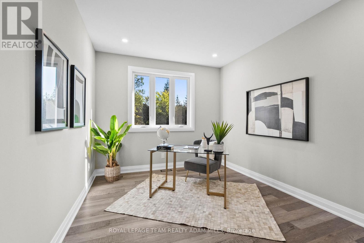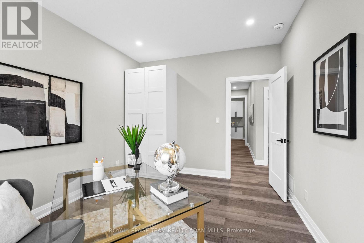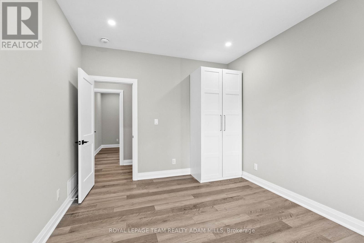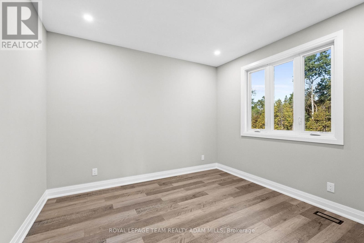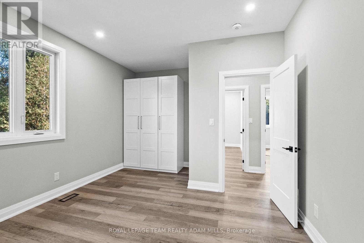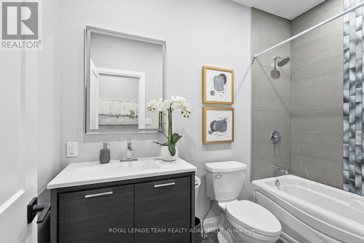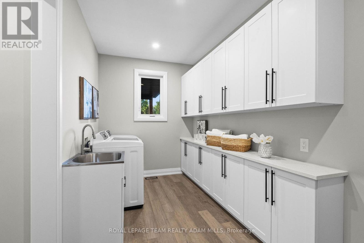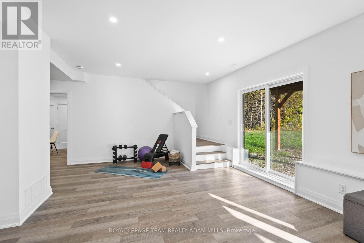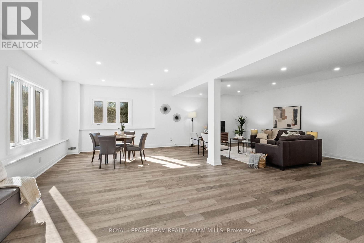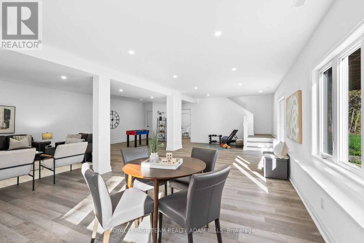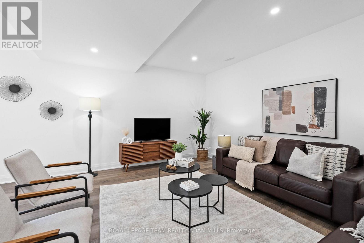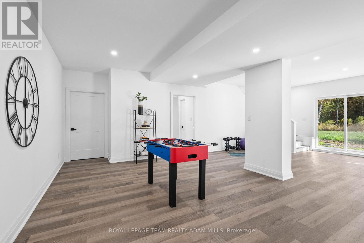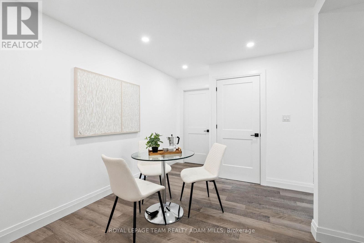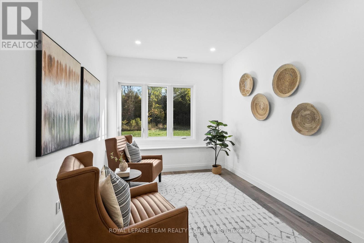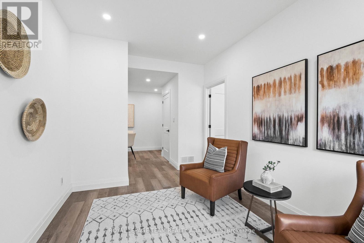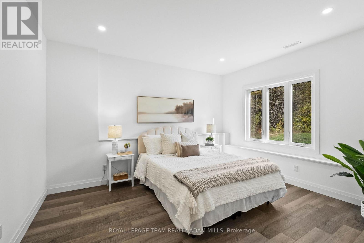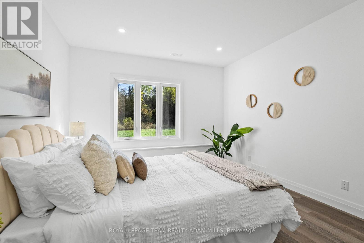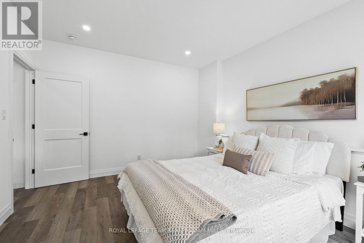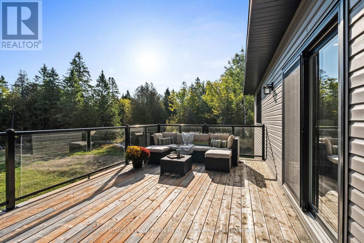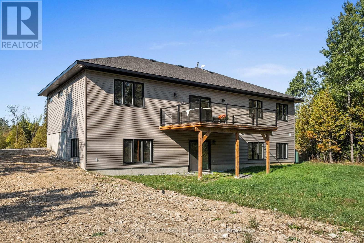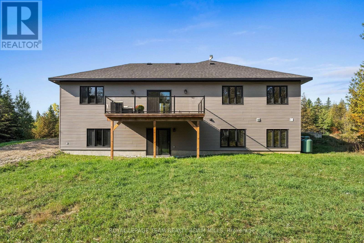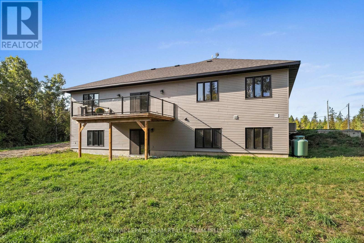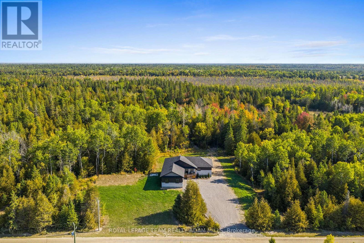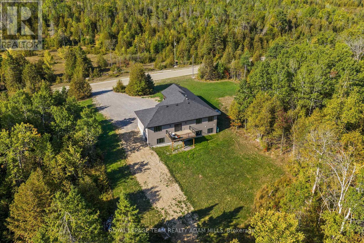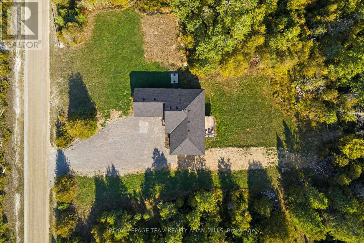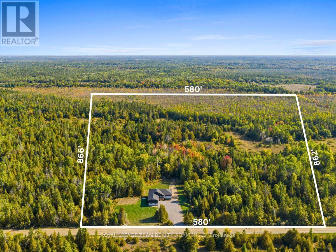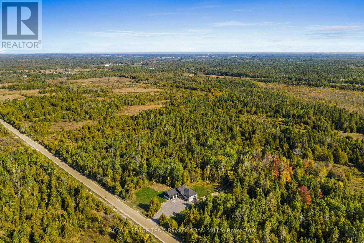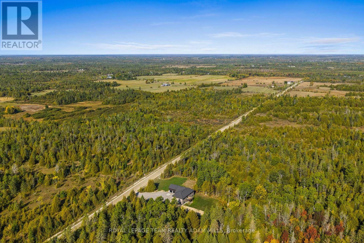2850 Montague Boundary Road Ottawa, Ontario K7A 4S7
$925,000
Welcome to private, country living, just a short drive to the city! Nestled on over 10 scenic acres just outside Ottawa, this custom-built bungalow, with WALKOUT BASEMENT, offers the perfect balance of privacy, modern style, and family functionality. With Luxury Vinyl Plank (LVP) flooring, pot lights, and high-end finishes throughout; every detail has been thoughtfully designed. Step into the bright open-concept main floor where the heart of the home shines: a dream kitchen featuring modern white shaker cabinetry, sparkling quartz counters, a bold blue island with waterfall edge, beveled subway tile backsplash, and sleek stainless steel appliances. The spacious living room is perfect for gathering, complete with a sliding door that opens onto a large deck overlooking your acreage. The primary suite is a true retreat with its spa-like 5-piece en-suite and a walk-in closet with built-in organization. On the opposite side of the home, you'll find three additional bedrooms, each with armoire closets to maximize space, plus a stylish main bath, hallway pantry, and a stunning custom laundry room with garage access. Wide hallways make the home feel open and accessible. Downstairs, the fully finished walk-out basement is designed with flexibility in mind. Large windows flood the space with natural light, and it features a rough-in for a bathroom plus a full in-law suite with a den, large bedroom, and a future kitchenette space; perfect for extended family or guests. Outside, enjoy 10+ acres of country living, offering space for kids to explore, pets to roam, and peaceful sunsets to unwind. Ideal for a growing or multigenerational family looking for space to thrive. An added bonus: just 7km from Dwyer Hill, this home is also a perfect fit for a military family. Combining modern comforts with a country lifestyle, all within easy reach of city amenities - what more could you ask for? (id:37072)
Property Details
| MLS® Number | X12419185 |
| Property Type | Single Family |
| Neigbourhood | Rideau-Jock |
| Community Name | 8210 - Rideau Twp South To Roger Stevens Drive |
| CommunityFeatures | School Bus |
| EquipmentType | Propane Tank |
| Features | Level Lot, Wooded Area, Lighting, Carpet Free, Guest Suite, Sump Pump |
| ParkingSpaceTotal | 8 |
| RentalEquipmentType | Propane Tank |
| Structure | Deck, Porch |
Building
| BathroomTotal | 2 |
| BedroomsAboveGround | 4 |
| BedroomsBelowGround | 1 |
| BedroomsTotal | 5 |
| Age | 0 To 5 Years |
| Appliances | Garage Door Opener Remote(s), Dishwasher, Dryer, Hood Fan, Microwave, Oven, Washer, Refrigerator |
| ArchitecturalStyle | Bungalow |
| BasementDevelopment | Finished |
| BasementFeatures | Walk Out |
| BasementType | Full (finished) |
| ConstructionStyleAttachment | Detached |
| CoolingType | Central Air Conditioning, Air Exchanger |
| ExteriorFinish | Steel, Stone |
| FlooringType | Vinyl |
| FoundationType | Poured Concrete |
| HeatingFuel | Propane |
| HeatingType | Forced Air |
| StoriesTotal | 1 |
| SizeInterior | 1500 - 2000 Sqft |
| Type | House |
Parking
| Attached Garage | |
| Garage |
Land
| Acreage | Yes |
| Sewer | Septic System |
| SizeDepth | 866 Ft |
| SizeFrontage | 580 Ft |
| SizeIrregular | 580 X 866 Ft |
| SizeTotalText | 580 X 866 Ft|10 - 24.99 Acres |
| ZoningDescription | Ru |
Rooms
| Level | Type | Length | Width | Dimensions |
|---|---|---|---|---|
| Lower Level | Recreational, Games Room | 11.21 m | 8.62 m | 11.21 m x 8.62 m |
| Lower Level | Sitting Room | 4.02 m | 3.42 m | 4.02 m x 3.42 m |
| Lower Level | Den | 2.78 m | 4.1 m | 2.78 m x 4.1 m |
| Lower Level | Bedroom 5 | 3.7 m | 4.11 m | 3.7 m x 4.11 m |
| Lower Level | Other | 3.66 m | 2.82 m | 3.66 m x 2.82 m |
| Main Level | Foyer | 2.48 m | 4.72 m | 2.48 m x 4.72 m |
| Main Level | Bathroom | 1.52 m | 2.78 m | 1.52 m x 2.78 m |
| Main Level | Laundry Room | 4.56 m | 2.32 m | 4.56 m x 2.32 m |
| Main Level | Dining Room | 2.25 m | 4.72 m | 2.25 m x 4.72 m |
| Main Level | Kitchen | 3.8 m | 4.72 m | 3.8 m x 4.72 m |
| Main Level | Living Room | 5.35 m | 3.9 m | 5.35 m x 3.9 m |
| Main Level | Primary Bedroom | 4.67 m | 3.87 m | 4.67 m x 3.87 m |
| Main Level | Bathroom | 2.56 m | 2.84 m | 2.56 m x 2.84 m |
| Main Level | Other | 2.56 m | 1.71 m | 2.56 m x 1.71 m |
| Main Level | Bedroom 2 | 3.17 m | 3.8 m | 3.17 m x 3.8 m |
| Main Level | Bedroom 3 | 3.31 m | 3.8 m | 3.31 m x 3.8 m |
| Main Level | Bedroom 4 | 3.6 m | 4.72 m | 3.6 m x 4.72 m |
Interested?
Contact us for more information
Adam Mills
Broker
5536 Manotick Main St
Manotick, Ontario K4M 1A7

