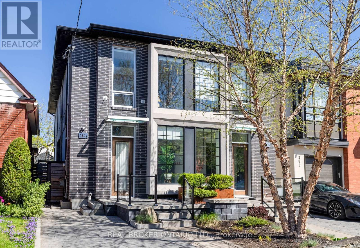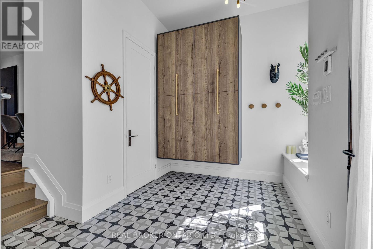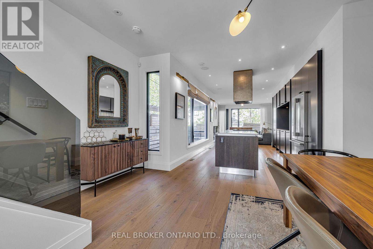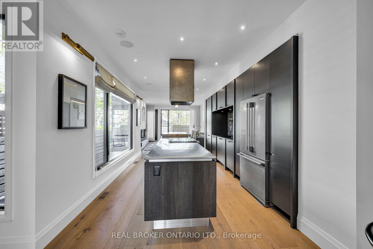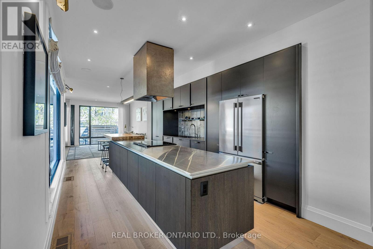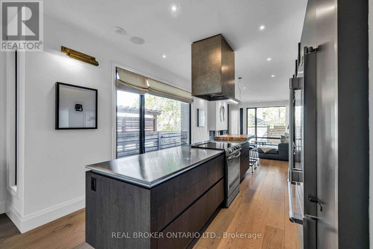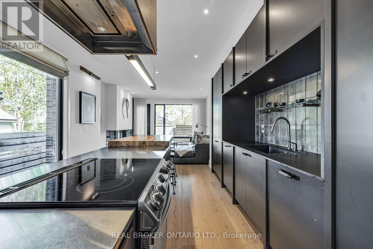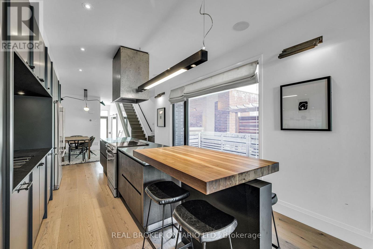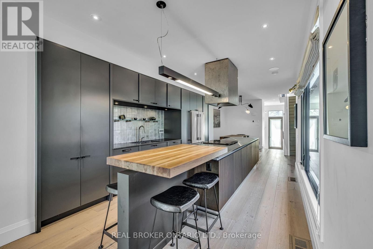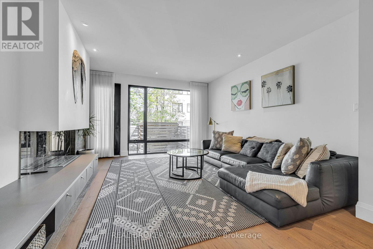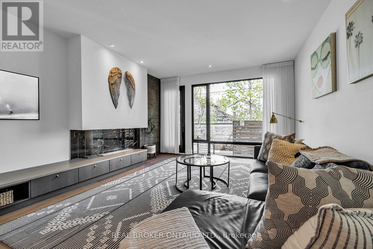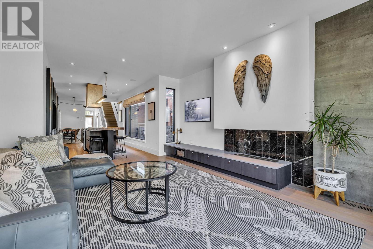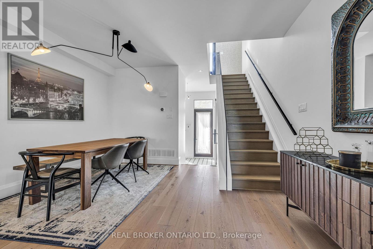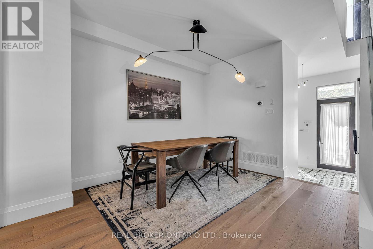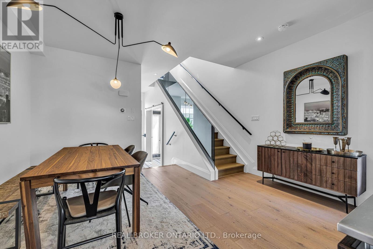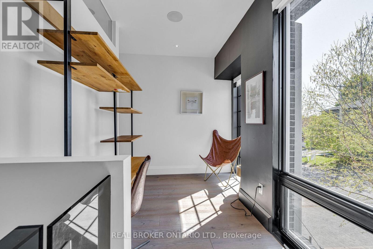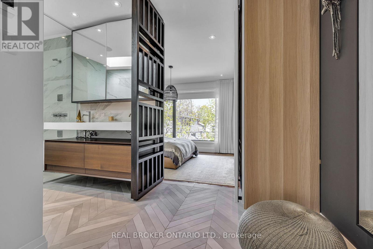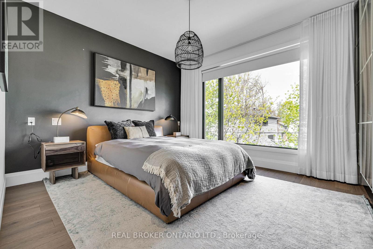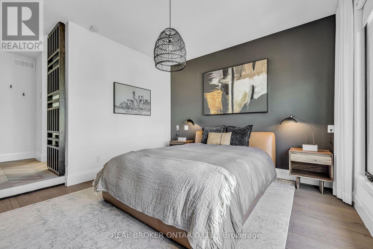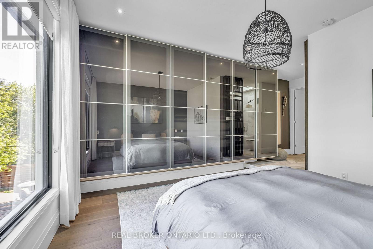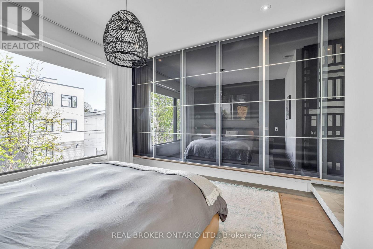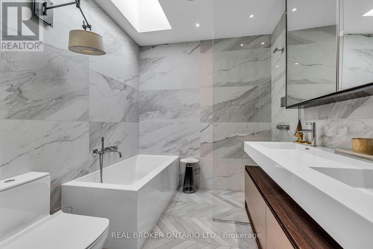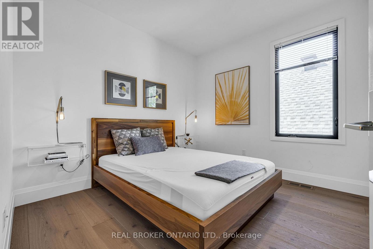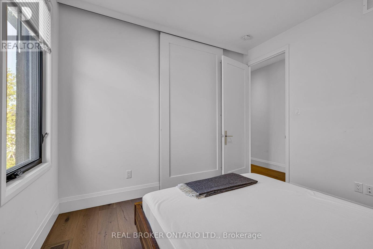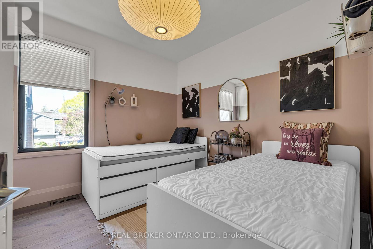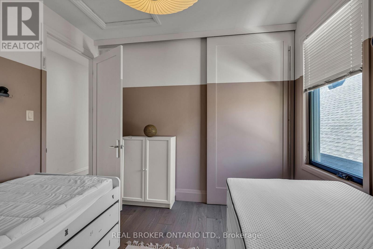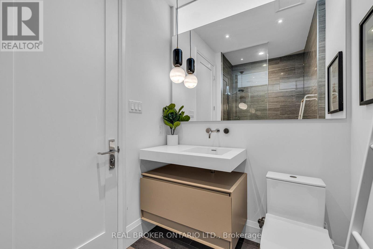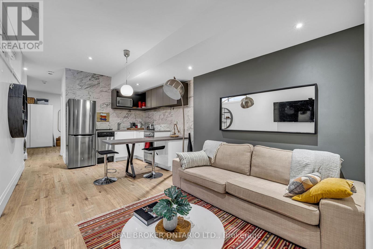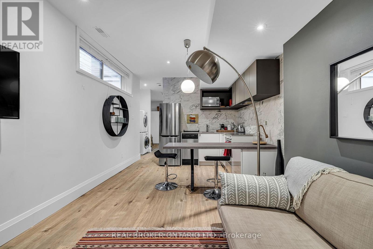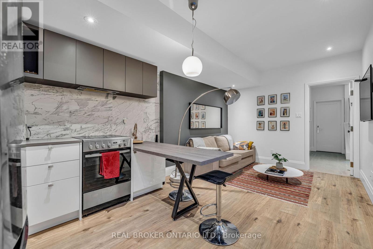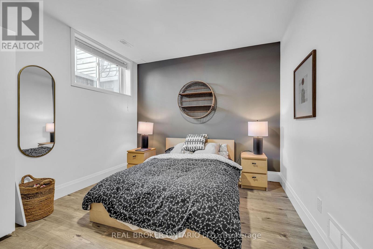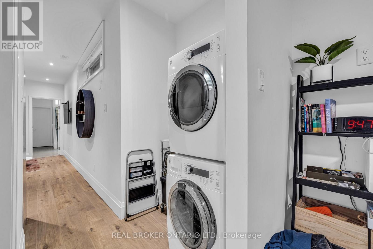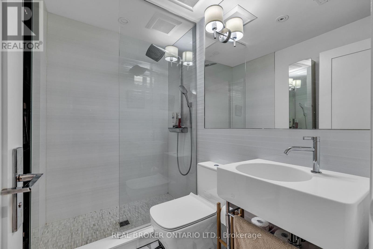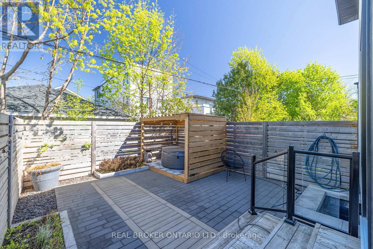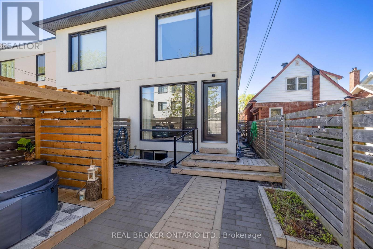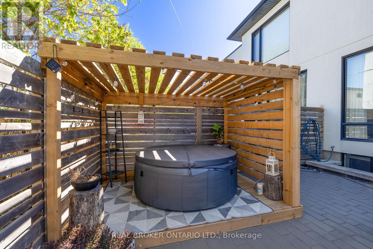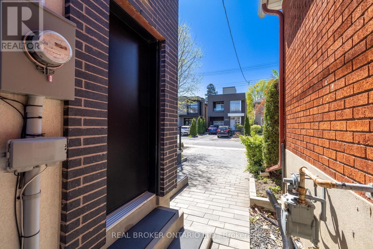287 Dovercourt Avenue Ottawa, Ontario K1Z 7H4
$1,399,000
Discover Westboro living in this exceptionally designed 3+1-bed/4-bath semi-detached with income suite! A large foyer with 11-foot ceilings welcomes you into the home and flows directly into an open-concept main level living area with premium white oak hardwood floors throughout. Luxurious chef's kitchen with 15-foot-long island topped in stainless steel and walnut butcher block, custom Italian cabinetry from Astro Design, high-end stainless steel appliances, and black granite countertops. Second level features a stunning primary retreat tucked at the back of the home, complete with floating closets and a large picture window overlooking the private backyard. Designer 5-piece ensuite with skylight over soaker tub, floating double-sink vanity, curbless glass shower, and heated tile floors. Two additional spacious bedrooms, a bright office nook, and a modern 3-piece bathroom with glass-enclosed walk-in shower complete this level. The fully finished lower level offers a private 1-bedroom, 1-bath suite with its own side entrance, separate kitchen and laundry, ideal for rental income or multi-generational living. Enjoy the convenience of a low-maintenance exterior, a fully fenced backyard with a large interlock patio, and a heated driveway. The opportunity awaits to immerse yourself in Ottawa's most desired lifestyle community! (id:37072)
Property Details
| MLS® Number | X12430176 |
| Property Type | Single Family |
| Neigbourhood | Laurentian View |
| Community Name | 5003 - Westboro/Hampton Park |
| Features | Carpet Free, In-law Suite |
| ParkingSpaceTotal | 2 |
Building
| BathroomTotal | 4 |
| BedroomsAboveGround | 3 |
| BedroomsBelowGround | 1 |
| BedroomsTotal | 4 |
| Amenities | Fireplace(s) |
| BasementDevelopment | Finished |
| BasementType | Full (finished) |
| ConstructionStyleAttachment | Semi-detached |
| CoolingType | Central Air Conditioning |
| ExteriorFinish | Brick, Stucco |
| FireplacePresent | Yes |
| FireplaceTotal | 1 |
| FlooringType | Tile, Vinyl, Hardwood |
| FoundationType | Concrete |
| HalfBathTotal | 1 |
| HeatingFuel | Natural Gas |
| HeatingType | Forced Air |
| StoriesTotal | 2 |
| SizeInterior | 1500 - 2000 Sqft |
| Type | House |
| UtilityWater | Municipal Water |
Parking
| No Garage |
Land
| Acreage | No |
| FenceType | Fenced Yard |
| Sewer | Sanitary Sewer |
| SizeDepth | 102 Ft |
| SizeFrontage | 19 Ft |
| SizeIrregular | 19 X 102 Ft |
| SizeTotalText | 19 X 102 Ft |
Rooms
| Level | Type | Length | Width | Dimensions |
|---|---|---|---|---|
| Second Level | Bathroom | 2.1 m | 2.8 m | 2.1 m x 2.8 m |
| Second Level | Office | 4.31 m | 1.87 m | 4.31 m x 1.87 m |
| Second Level | Primary Bedroom | 3.68 m | 3.98 m | 3.68 m x 3.98 m |
| Second Level | Bathroom | 2.4 m | 3 m | 2.4 m x 3 m |
| Second Level | Bedroom 2 | 3.2 m | 3.04 m | 3.2 m x 3.04 m |
| Second Level | Bedroom 3 | 3.2 m | 3.04 m | 3.2 m x 3.04 m |
| Lower Level | Mud Room | 1.98 m | 3.55 m | 1.98 m x 3.55 m |
| Lower Level | Laundry Room | 1.93 m | 2.87 m | 1.93 m x 2.87 m |
| Lower Level | Bedroom 4 | 4.01 m | 3.22 m | 4.01 m x 3.22 m |
| Lower Level | Kitchen | 3.14 m | 2.41 m | 3.14 m x 2.41 m |
| Lower Level | Living Room | 3.02 m | 3.04 m | 3.02 m x 3.04 m |
| Lower Level | Bathroom | 1.93 m | 2.87 m | 1.93 m x 2.87 m |
| Main Level | Foyer | 2.33 m | 3.14 m | 2.33 m x 3.14 m |
| Main Level | Dining Room | 3.27 m | 4.31 m | 3.27 m x 4.31 m |
| Main Level | Kitchen | 5.3 m | 3.58 m | 5.3 m x 3.58 m |
| Main Level | Living Room | 5.28 m | 4.31 m | 5.28 m x 4.31 m |
https://www.realtor.ca/real-estate/28920283/287-dovercourt-avenue-ottawa-5003-westborohampton-park
Interested?
Contact us for more information
Michael Spaull
Salesperson
1 Rideau St Unit 7th Floor
Ottawa, Ontario K1N 8S7
Christopher Spaull
Salesperson
1 Rideau St Unit 7th Floor
Ottawa, Ontario K1N 8S7
