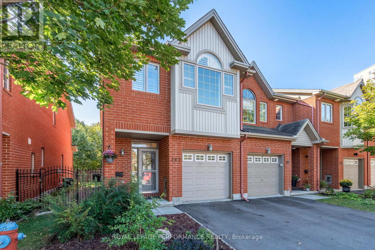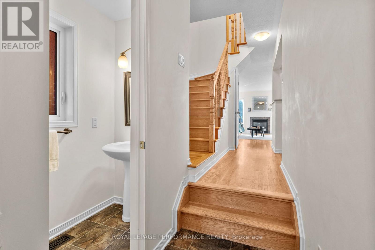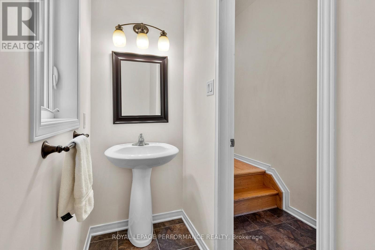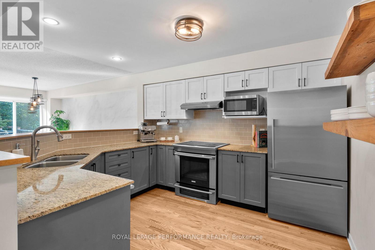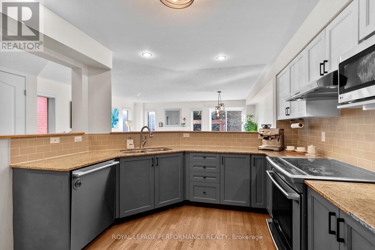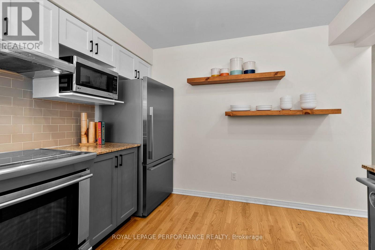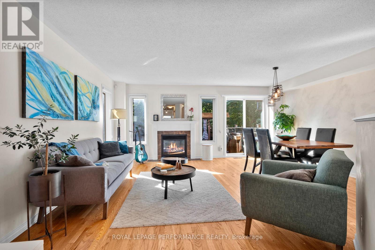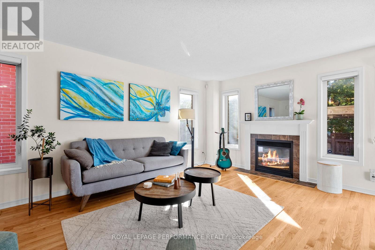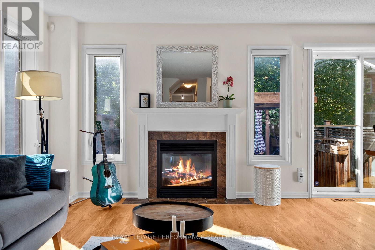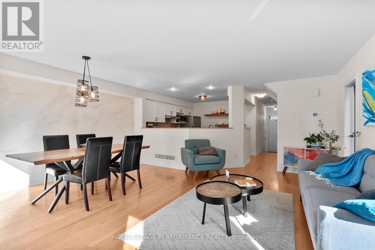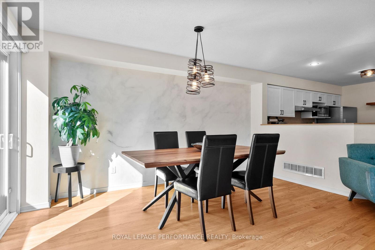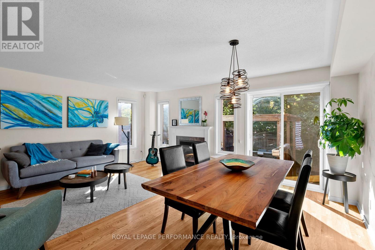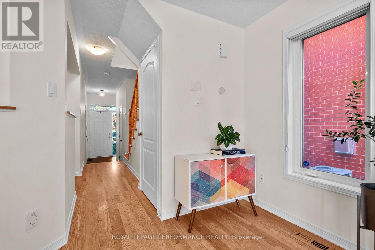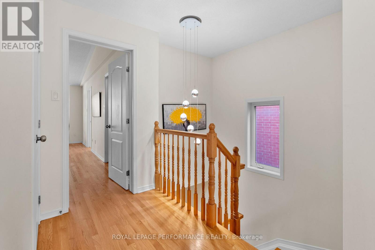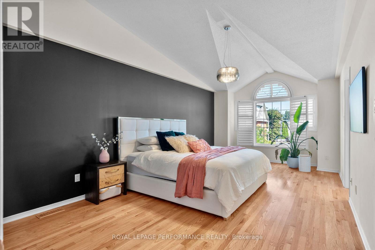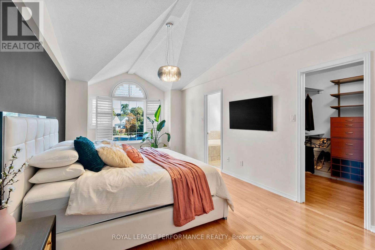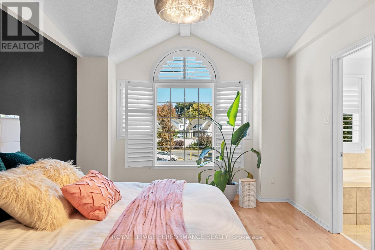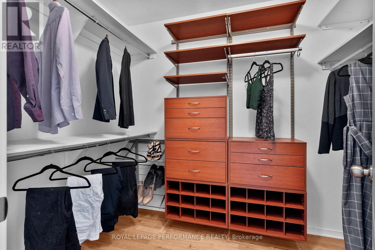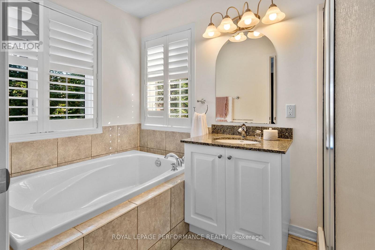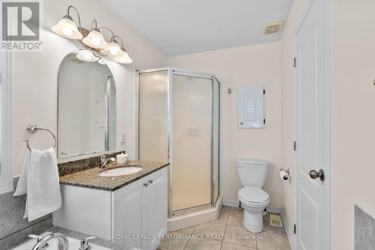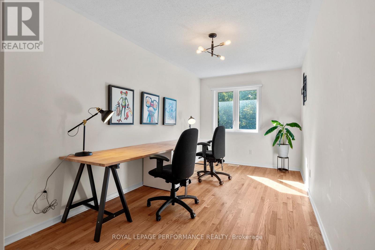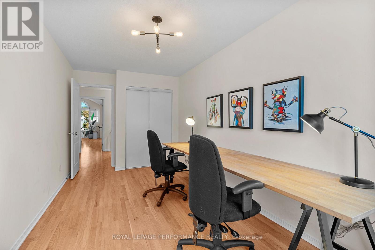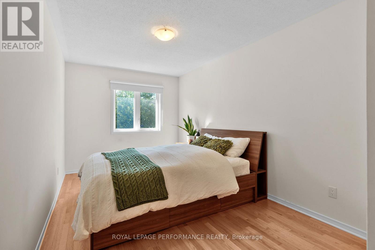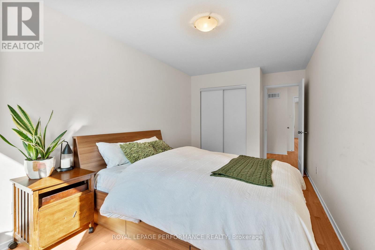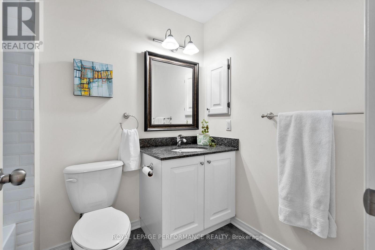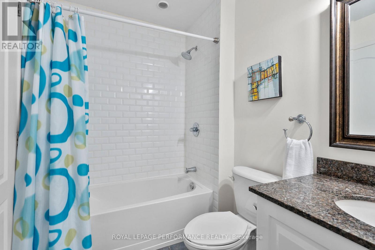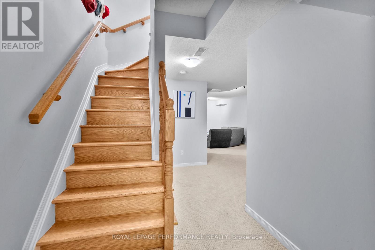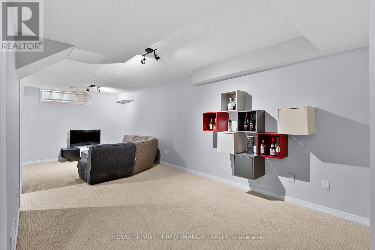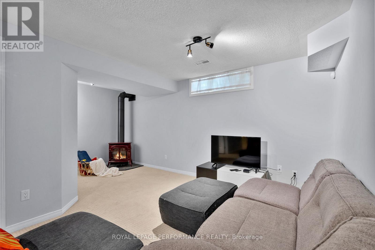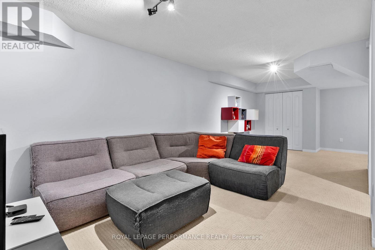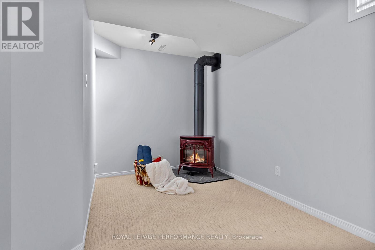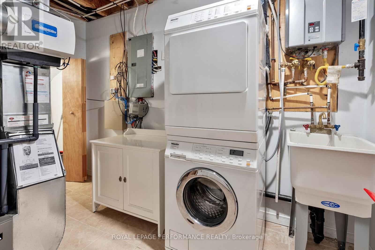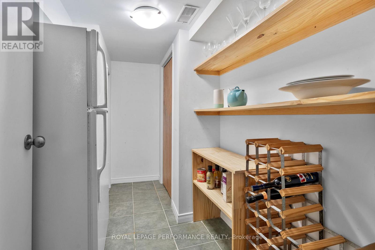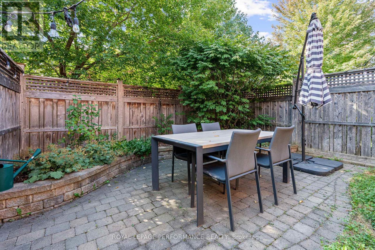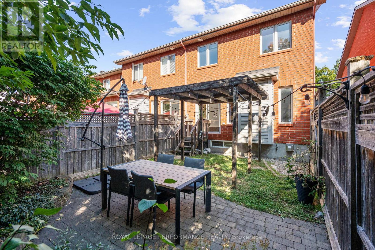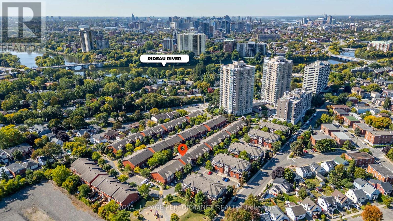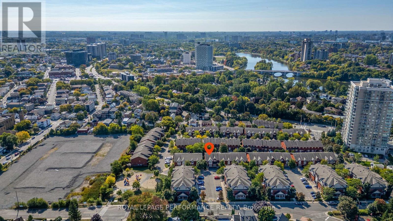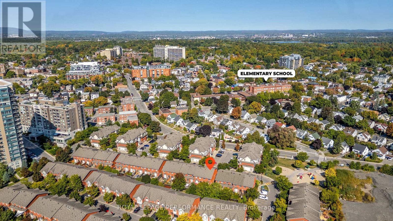287 Meilleur Private Ottawa, Ontario K1L 0A2
$3,250 Monthly
Bright and spacious end-unit townhome for lease in Beechwood Village! Offering over 1,900 sq. ft. of living space, this largest model on Meilleur Private features a sleek kitchen with granite countertops, stainless steel appliances, and two-tone cabinetry. The open-concept living and dining area is filled with natural light and includes a gas fireplace and direct access to a private fenced yard with deck and pergola. Upstairs, the vaulted primary bedroom offers a walk-in closet and ensuite with soaker tub and glass shower. Two additional bedrooms and a stylish full bath complete the second level. The finished lower level adds a versatile rec room with wood stove. Steps to Beechwood shops, parks, schools, and Rideau River pathways - this home combines comfort, space, and convenience in a quiet enclave. Tenant pays: heat, hydro and water. No smoking and no dogs. (id:37072)
Property Details
| MLS® Number | X12555418 |
| Property Type | Single Family |
| Neigbourhood | Vanier |
| Community Name | 3402 - Vanier |
| EquipmentType | Water Heater - Tankless |
| ParkingSpaceTotal | 2 |
| RentalEquipmentType | Water Heater - Tankless |
Building
| BathroomTotal | 2 |
| BedroomsAboveGround | 3 |
| BedroomsTotal | 3 |
| Amenities | Fireplace(s) |
| Appliances | Water Heater - Tankless, Dishwasher, Dryer, Hood Fan, Microwave, Stove, Washer, Two Refrigerators |
| BasementDevelopment | Finished |
| BasementType | Full (finished) |
| ConstructionStyleAttachment | Attached |
| CoolingType | Central Air Conditioning |
| ExteriorFinish | Brick, Vinyl Siding |
| FireplacePresent | Yes |
| FireplaceTotal | 1 |
| FoundationType | Concrete |
| HalfBathTotal | 1 |
| HeatingFuel | Natural Gas |
| HeatingType | Forced Air |
| StoriesTotal | 2 |
| SizeInterior | 1100 - 1500 Sqft |
| Type | Row / Townhouse |
| UtilityWater | Municipal Water |
Parking
| Attached Garage | |
| Garage | |
| Inside Entry |
Land
| Acreage | No |
| Sewer | Sanitary Sewer |
| SizeDepth | 97 Ft ,6 In |
| SizeFrontage | 24 Ft ,1 In |
| SizeIrregular | 24.1 X 97.5 Ft |
| SizeTotalText | 24.1 X 97.5 Ft |
Rooms
| Level | Type | Length | Width | Dimensions |
|---|---|---|---|---|
| Second Level | Primary Bedroom | 3.66 m | 6.27 m | 3.66 m x 6.27 m |
| Second Level | Other | 1.73 m | 2.72 m | 1.73 m x 2.72 m |
| Second Level | Bedroom | 2.63 m | 5.22 m | 2.63 m x 5.22 m |
| Second Level | Bedroom | 2.75 m | 5.22 m | 2.75 m x 5.22 m |
| Basement | Recreational, Games Room | 5.48 m | 7.7 m | 5.48 m x 7.7 m |
| Basement | Utility Room | 2.23 m | 3.41 m | 2.23 m x 3.41 m |
| Main Level | Foyer | 1.57 m | 3.55 m | 1.57 m x 3.55 m |
| Main Level | Kitchen | 3.18 m | 3.46 m | 3.18 m x 3.46 m |
| Main Level | Living Room | 5.48 m | 5.59 m | 5.48 m x 5.59 m |
https://www.realtor.ca/real-estate/29114354/287-meilleur-private-ottawa-3402-vanier
Interested?
Contact us for more information
Nick Wilson
Salesperson
#201-1500 Bank Street
Ottawa, Ontario K1H 7Z2
