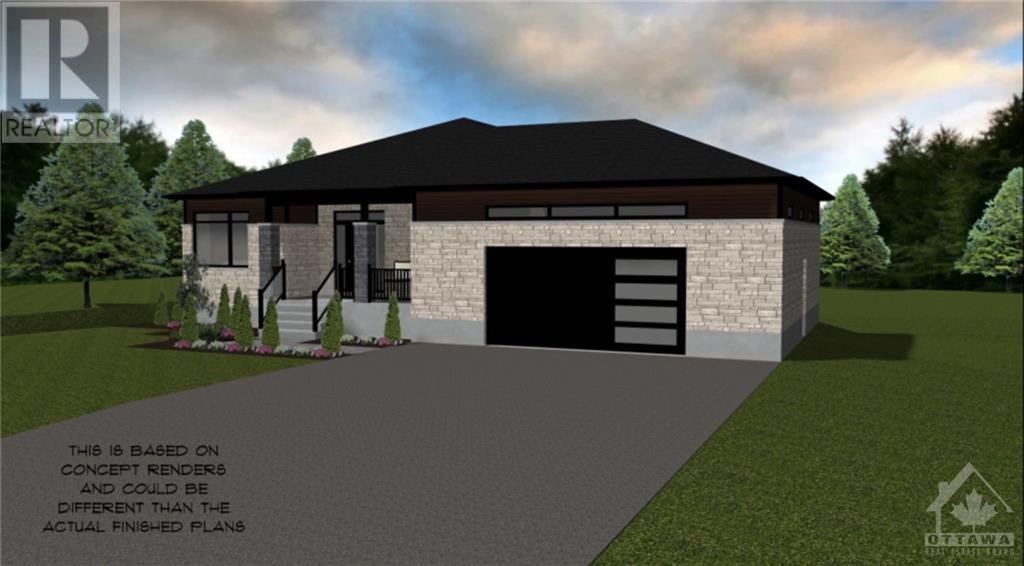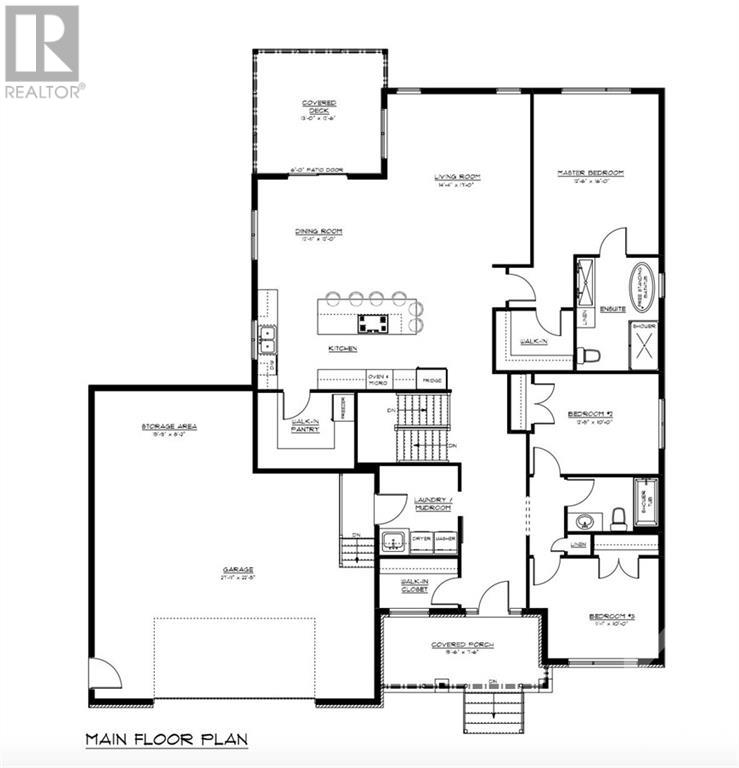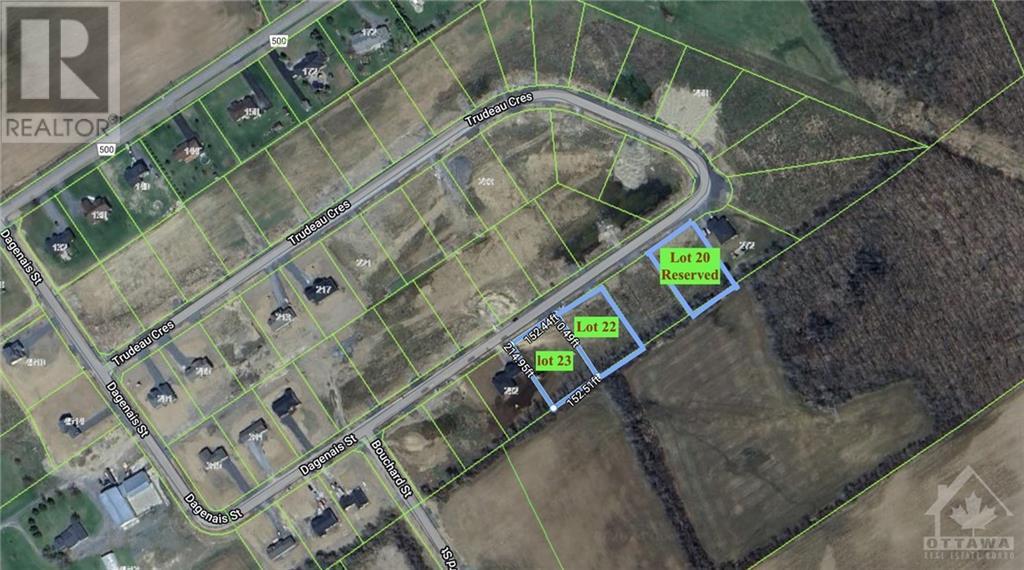288 Trudeau Crescent Russell, Ontario K0A 2A0
$962,500
Welcome to this charming 1916 sq ft 3 bed 2 bath bungalow, by Eric Clement Construction, located on one of few walk-out basement lots (with no rear neighbours) remaining in the country setting of Russell Ridge in Marionville. The Stikine model not only offers lots of indoor space, but also a covered front porch and an elevated rear covered deck. The oversized 2 car garage (795 sq ft) is spacious and perfect for any additional storage. Design your kitchen and bathrooms exactly how you want them as you get to choose your style of finishings! Hardwood flooring throughout, with ceramic in the wet areas. Head outdoors to discover no rear neighbours and a south-facing orientation; meaning lots of natural light & privacy. New central high efficiency heat pump. 200 Amp. New High Efficiency Central Heat Pump. Tarion Warranty. Don't miss the chance to own in this new community of Russell Ridge, Marionville! (id:37072)
Property Details
| MLS® Number | 1365209 |
| Property Type | Single Family |
| Neigbourhood | Russell Ridge - Marionville |
| AmenitiesNearBy | Recreation Nearby, Shopping |
| CommunityFeatures | Family Oriented |
| Features | Other |
| ParkingSpaceTotal | 10 |
| RoadType | Paved Road |
| Structure | Deck |
Building
| BathroomTotal | 2 |
| BedroomsAboveGround | 3 |
| BedroomsTotal | 3 |
| ArchitecturalStyle | Bungalow |
| BasementDevelopment | Unfinished |
| BasementType | Full (unfinished) |
| ConstructedDate | 2024 |
| ConstructionStyleAttachment | Detached |
| CoolingType | Heat Pump, Air Exchanger |
| ExteriorFinish | Stone, Vinyl, Wood Siding |
| FlooringType | Hardwood, Ceramic |
| FoundationType | Poured Concrete |
| HeatingFuel | Electric |
| HeatingType | Forced Air, Heat Pump |
| StoriesTotal | 1 |
| Type | House |
| UtilityWater | Municipal Water |
Parking
| Attached Garage | |
| Surfaced |
Land
| Acreage | No |
| LandAmenities | Recreation Nearby, Shopping |
| Sewer | Septic System |
| SizeDepth | 210 Ft ,6 In |
| SizeFrontage | 152 Ft ,5 In |
| SizeIrregular | 152.44 Ft X 210.49 Ft |
| SizeTotalText | 152.44 Ft X 210.49 Ft |
| ZoningDescription | Residential |
Rooms
| Level | Type | Length | Width | Dimensions |
|---|---|---|---|---|
| Main Level | Kitchen | 14'0" x 14'0" | ||
| Main Level | Living Room | 14'4" x 17'0" | ||
| Main Level | Dining Room | 12'11" x 12'0" | ||
| Main Level | Laundry Room | Measurements not available | ||
| Main Level | Pantry | Measurements not available | ||
| Main Level | Primary Bedroom | 16'0" x 12'6" | ||
| Main Level | Other | Measurements not available | ||
| Main Level | 4pc Ensuite Bath | Measurements not available | ||
| Main Level | Bedroom | 12'5" x 10'0" | ||
| Main Level | Bedroom | 11'1" x 10'0" | ||
| Main Level | 3pc Bathroom | Measurements not available | ||
| Other | Other | 13'0" x 12'6" |
https://www.realtor.ca/real-estate/26172775/288-trudeau-crescent-russell-russell-ridge-marionville
Interested?
Contact us for more information
J.f. Perras
Salesperson
343 Preston Street, 11th Floor
Ottawa, Ontario K1S 1N4
Scott Moore
Salesperson
343 Preston Street, 11th Floor
Ottawa, Ontario K1S 1N4




