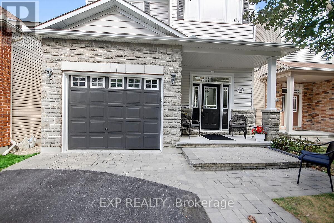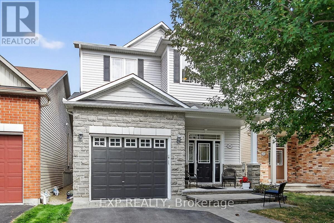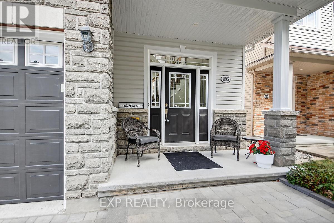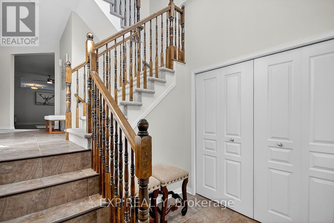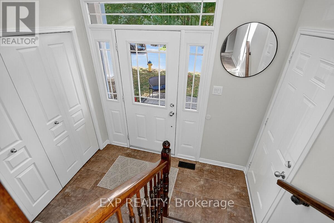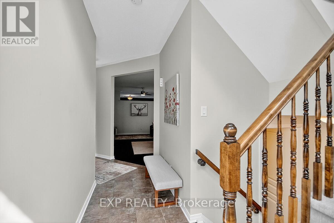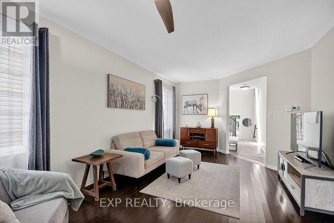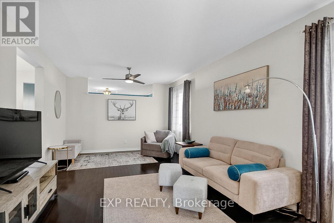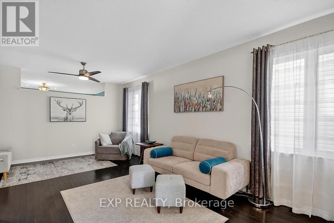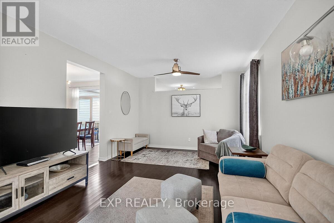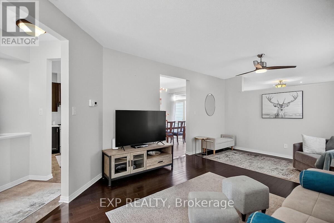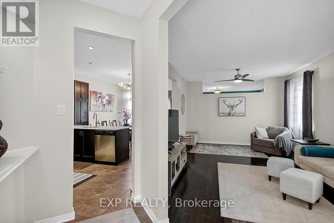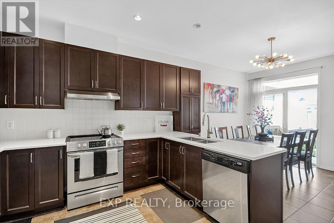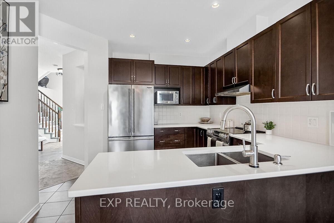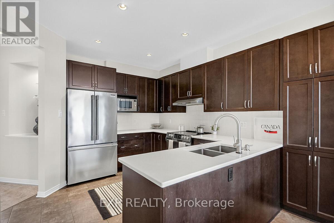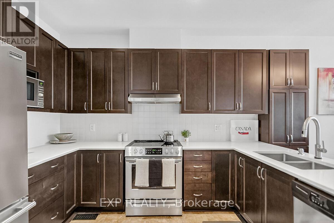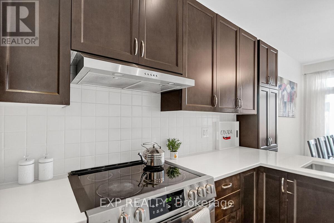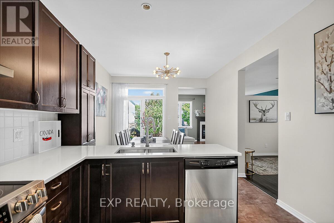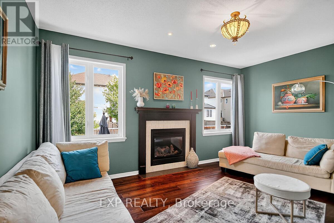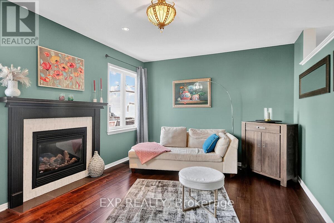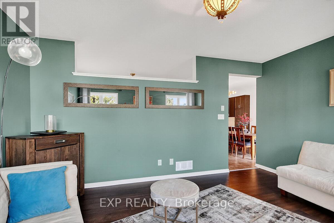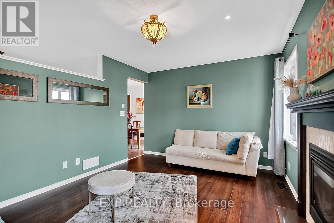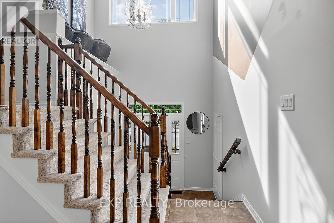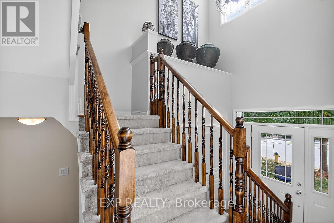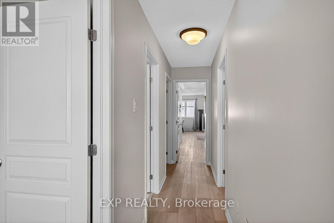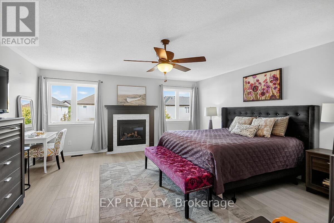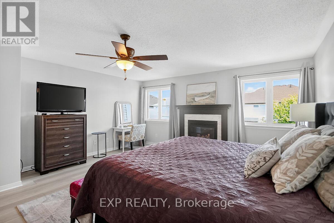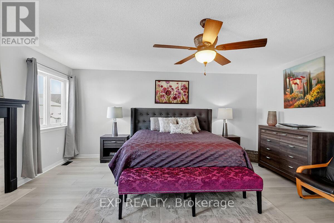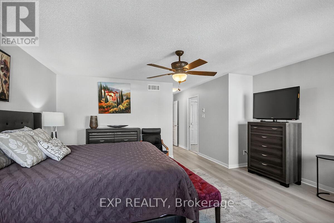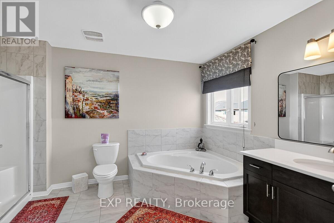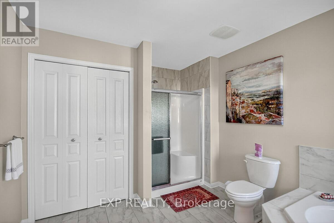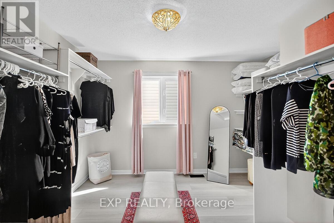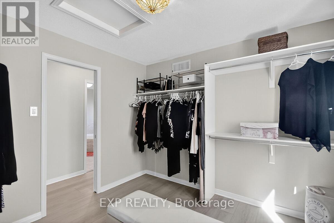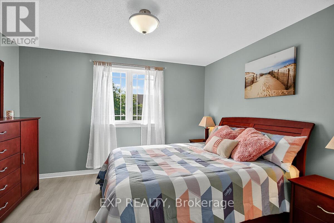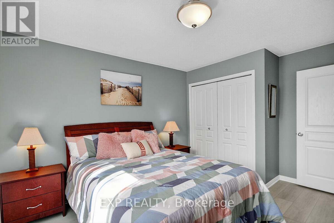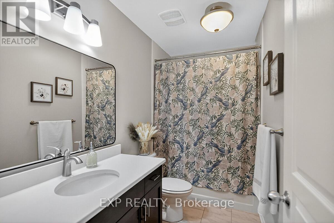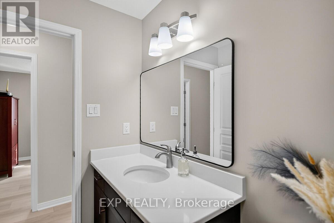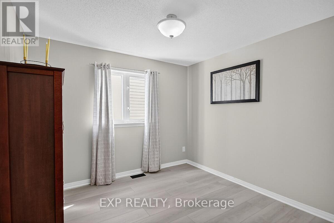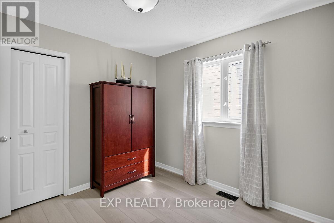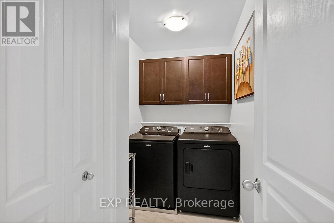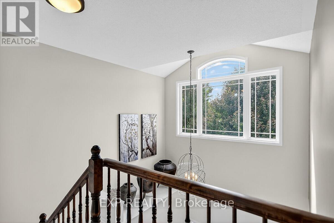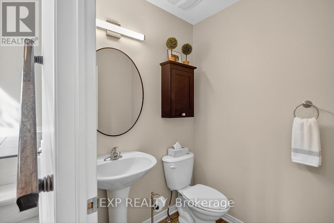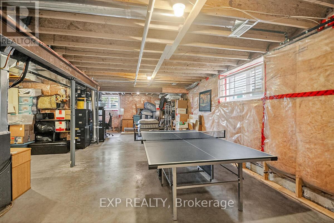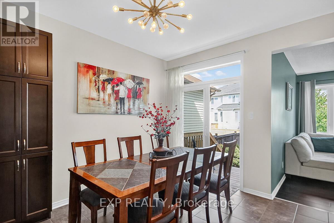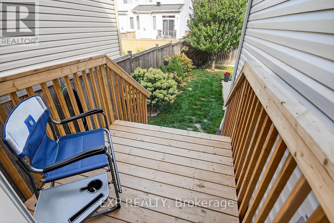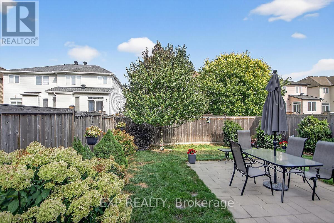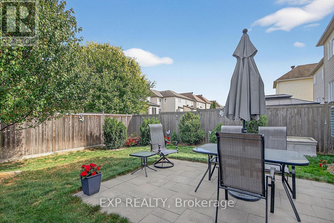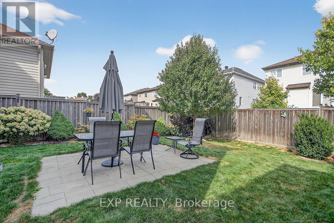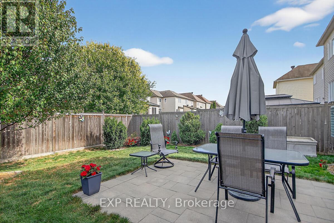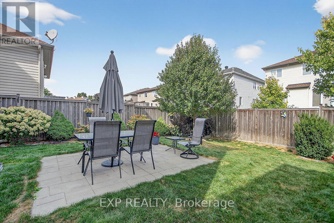295 Harthill Way Ottawa, Ontario K2J 0P3
$798,000
Welcome to 295 Harthill!! 4 Bedrooms, 3 Bathrooms, High Ceilings, XX-Large windows in Basement, Very Deep, Wider, and High Garage with Inside Access! Very Clean and Pride of Ownership shows! Nice Stone on the outside with Interlock along the driveway for multiple vehicle parking. Great porch! Walk into a Grand Foyer, Handy Powder Bath, Living room flows to the Kitchen with Newer Appliances, Family Room has Gas Fireplace, Upgraded Kitchen has Dining area and Sliding Doors to Deck and Fenced Backyard - which includes a Patio area. Primary Bedroom is Huge, has Gas Fireplace, and Great Ensuite Bath with a Large Closet. 4th Bedroom is currently used as an Ultimate Walk-In Closet, Bedrooms 2 & 3 are good sized too. 2nd Level Laundry Room with Higher-End Washer and Dryer (both 2024). Updated Full Bath rounds out the 2nd Level. Basement has two good Storage areas and Large unfinished area with Two Large Windows, could be 5th Bedroom. Roof 2022! Walk to Clarke Park, Shops, Restaurants, Parks, Walking/Biking Trails and Much More! Close to Costco, Home Depot, Transit, 416 Access, and everything else you'd need/want! Great Location!! Great Home!! Call your Realtor Today! (id:37072)
Property Details
| MLS® Number | X12420515 |
| Property Type | Single Family |
| Neigbourhood | Barrhaven West |
| Community Name | 7704 - Barrhaven - Heritage Park |
| EquipmentType | Water Heater |
| ParkingSpaceTotal | 3 |
| RentalEquipmentType | Water Heater |
| Structure | Patio(s), Porch, Deck |
Building
| BathroomTotal | 3 |
| BedroomsAboveGround | 4 |
| BedroomsTotal | 4 |
| Age | 6 To 15 Years |
| Amenities | Fireplace(s) |
| Appliances | Garage Door Opener Remote(s), Central Vacuum, Dishwasher, Dryer, Garage Door Opener, Hood Fan, Stove, Washer, Refrigerator |
| BasementDevelopment | Unfinished |
| BasementType | N/a (unfinished) |
| ConstructionStyleAttachment | Detached |
| CoolingType | Central Air Conditioning |
| ExteriorFinish | Stone, Vinyl Siding |
| FireplacePresent | Yes |
| FireplaceTotal | 2 |
| FoundationType | Poured Concrete |
| HalfBathTotal | 1 |
| HeatingFuel | Natural Gas |
| HeatingType | Forced Air |
| StoriesTotal | 2 |
| SizeInterior | 2000 - 2500 Sqft |
| Type | House |
| UtilityWater | Municipal Water |
Parking
| Attached Garage | |
| Garage |
Land
| Acreage | No |
| LandscapeFeatures | Landscaped |
| Sewer | Sanitary Sewer |
| SizeDepth | 105 Ft |
| SizeFrontage | 31 Ft ,3 In |
| SizeIrregular | 31.3 X 105 Ft |
| SizeTotalText | 31.3 X 105 Ft |
Rooms
| Level | Type | Length | Width | Dimensions |
|---|---|---|---|---|
| Second Level | Primary Bedroom | 5.03 m | 7.93 m | 5.03 m x 7.93 m |
| Second Level | Bedroom 2 | 3.54 m | 4.07 m | 3.54 m x 4.07 m |
| Second Level | Bedroom 3 | 3.05 m | 3.28 m | 3.05 m x 3.28 m |
| Second Level | Bedroom 4 | 3.04 m | 3.68 m | 3.04 m x 3.68 m |
| Second Level | Laundry Room | 2.83 m | 1.43 m | 2.83 m x 1.43 m |
| Basement | Recreational, Games Room | 11.57 m | 6.94 m | 11.57 m x 6.94 m |
| Basement | Other | 3.56 m | 2.29 m | 3.56 m x 2.29 m |
| Basement | Other | 2.08 m | 1.68 m | 2.08 m x 1.68 m |
| Main Level | Foyer | 2.76 m | 2.28 m | 2.76 m x 2.28 m |
| Main Level | Living Room | 3.91 m | 6.71 m | 3.91 m x 6.71 m |
| Main Level | Family Room | 5.03 m | 3.83 m | 5.03 m x 3.83 m |
| Main Level | Kitchen | 3.19 m | 3.36 m | 3.19 m x 3.36 m |
| Main Level | Dining Room | 3.18 m | 3.55 m | 3.18 m x 3.55 m |
Utilities
| Electricity | Installed |
| Sewer | Installed |
https://www.realtor.ca/real-estate/28899546/295-harthill-way-ottawa-7704-barrhaven-heritage-park
Interested?
Contact us for more information
Doug Moss
Salesperson
343 Preston Street, 11th Floor
Ottawa, Ontario K1S 1N4
Patrick Creppin
Broker
343 Preston Street, 11th Floor
Ottawa, Ontario K1S 1N4
