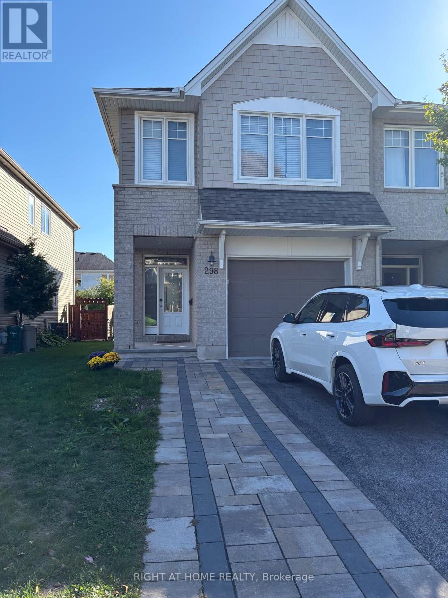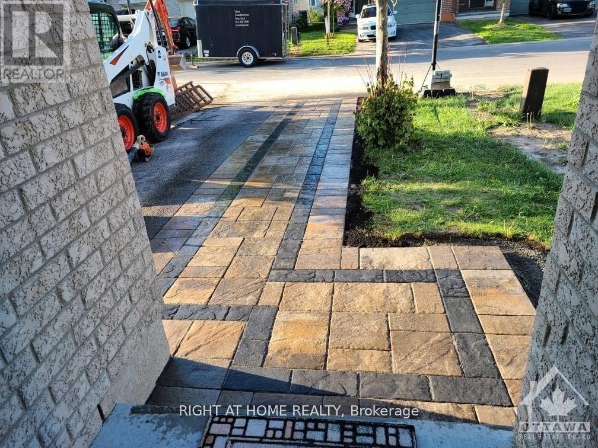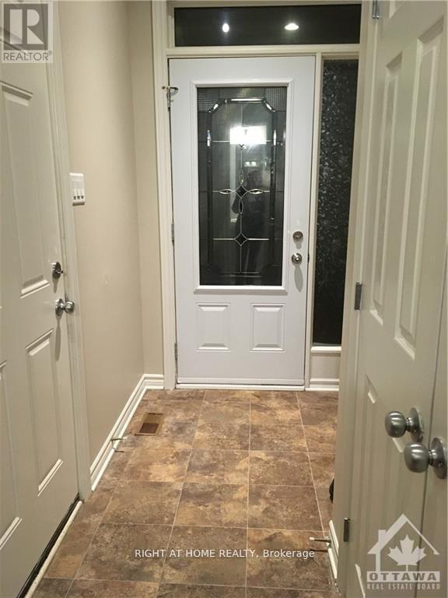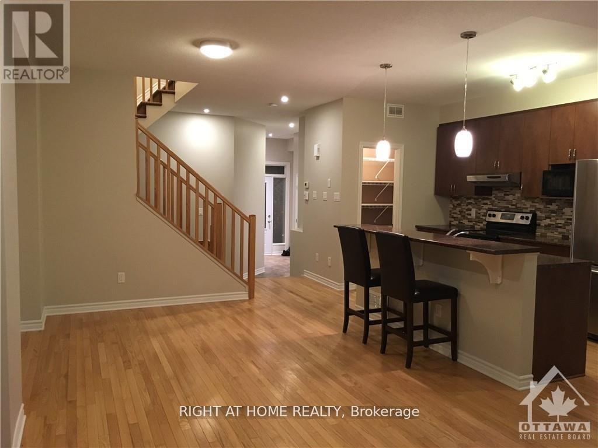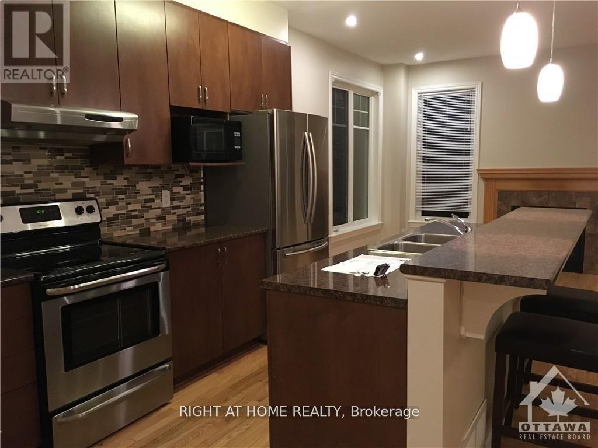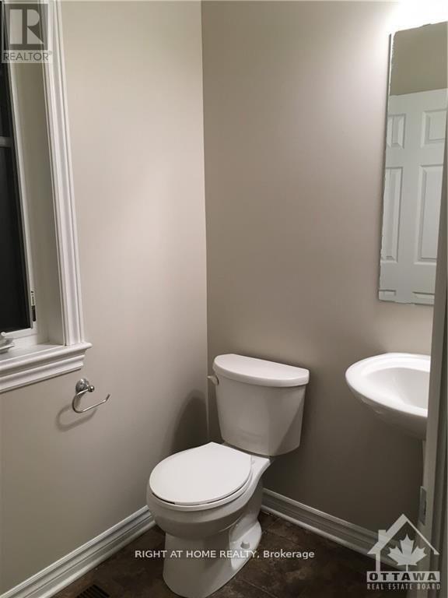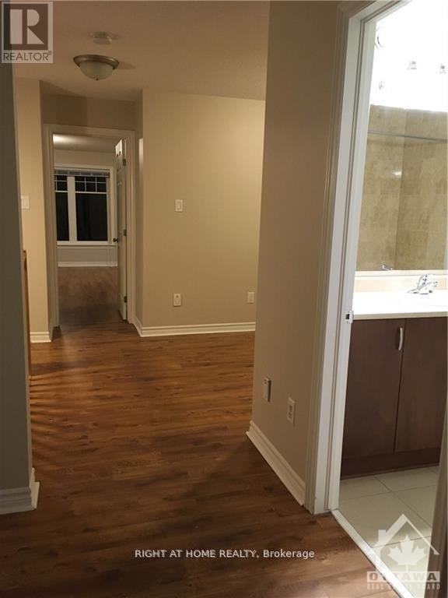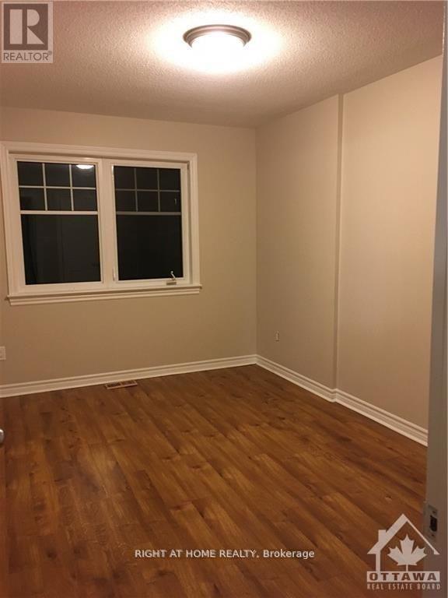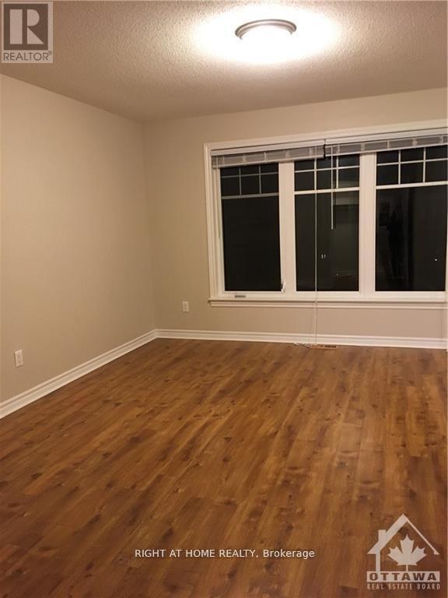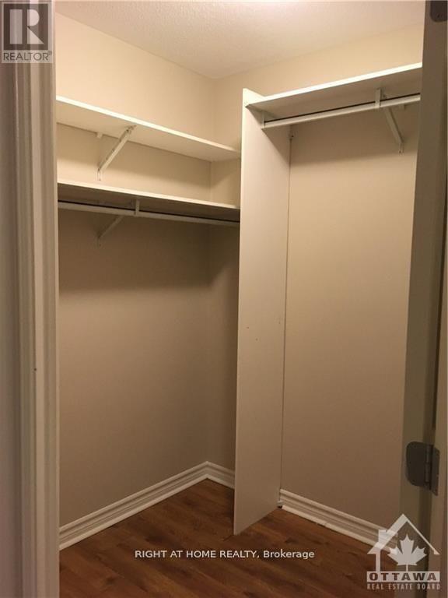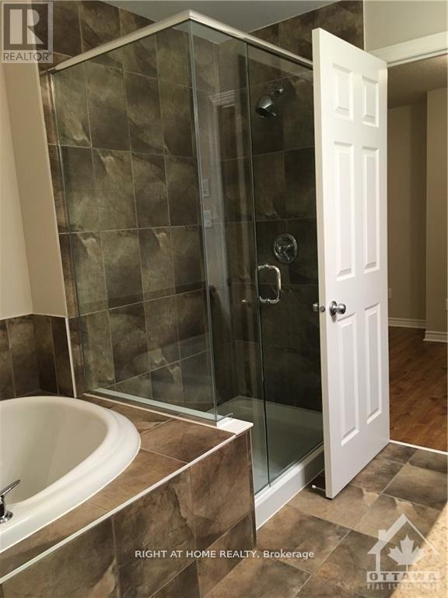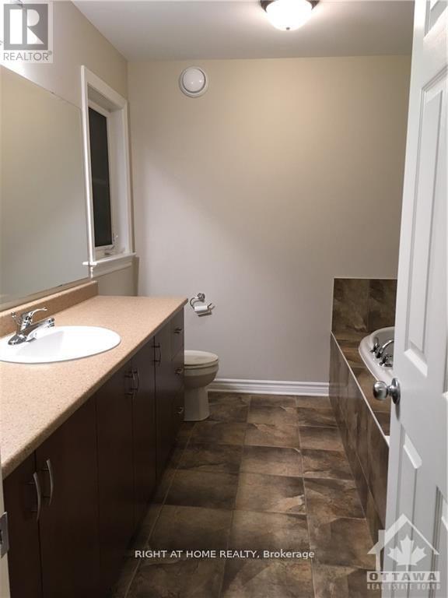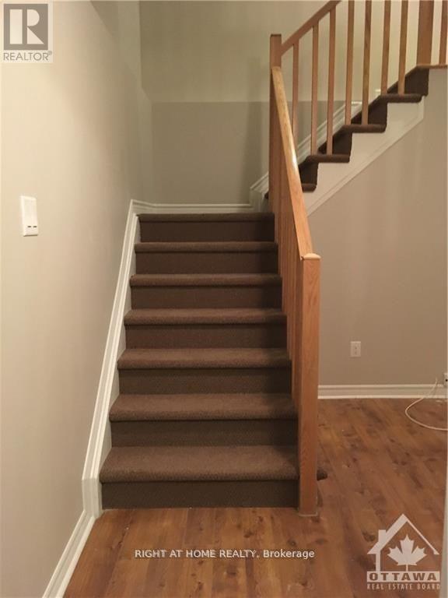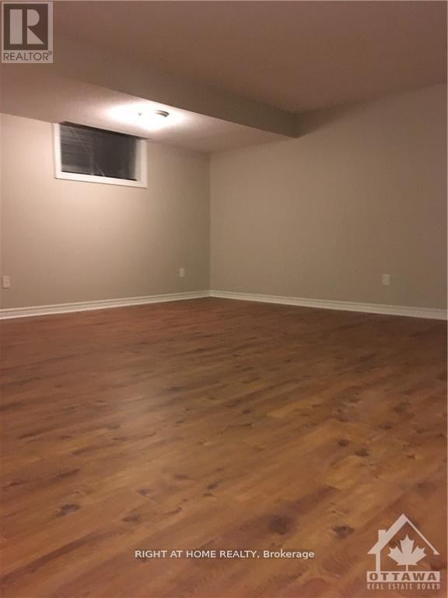298 Mojave Crescent Ottawa, Ontario K2S 0H7
$2,900 Monthly
Wonderful family sized END unit town home for rent. Located in Stittsville's popular Jackson's Trails community and close to schools, shopping, dining, and recreation. Open concept main floor with hardwood throughout the living/dining/kitchen areas make for easy entertaining. Natural gas fireplace, convenient kitchen pantry, and large eat up island. Fantastic upstairs floor plan offers big primary bedroom suite with private ensuite and walk in closet. 2 great sized secondary bedrooms, second level laundry, full bathroom and loft space. Finished lower level includes large rec room area and storage space. Private laneway with interlocking extension and attached single car garage, and rear garden with deck for your summer BBQs. 12 month minimum term, longer leases welcomed. First and last month's rent required upon signing. Available November 1, 2025. (id:37072)
Property Details
| MLS® Number | X12434858 |
| Property Type | Single Family |
| Neigbourhood | Potter's Key |
| Community Name | 8211 - Stittsville (North) |
| AmenitiesNearBy | Public Transit |
| CommunityFeatures | School Bus |
| EquipmentType | Water Heater |
| Features | Lane |
| ParkingSpaceTotal | 3 |
| RentalEquipmentType | Water Heater |
Building
| BathroomTotal | 3 |
| BedroomsAboveGround | 3 |
| BedroomsTotal | 3 |
| Amenities | Fireplace(s) |
| Appliances | Garage Door Opener Remote(s), Dishwasher, Dryer, Stove, Washer, Refrigerator |
| BasementDevelopment | Finished |
| BasementType | Full (finished) |
| ConstructionStyleAttachment | Attached |
| CoolingType | Central Air Conditioning |
| ExteriorFinish | Brick, Vinyl Siding |
| FireplacePresent | Yes |
| FireplaceTotal | 1 |
| FlooringType | Hardwood, Laminate |
| FoundationType | Poured Concrete |
| HalfBathTotal | 1 |
| HeatingFuel | Natural Gas |
| HeatingType | Forced Air |
| StoriesTotal | 2 |
| SizeInterior | 1500 - 2000 Sqft |
| Type | Row / Townhouse |
| UtilityWater | Municipal Water |
Parking
| Attached Garage | |
| Garage | |
| Inside Entry |
Land
| Acreage | No |
| FenceType | Fully Fenced, Fenced Yard |
| LandAmenities | Public Transit |
| Sewer | Sanitary Sewer |
| SizeDepth | 100 Ft ,10 In |
| SizeFrontage | 26 Ft ,9 In |
| SizeIrregular | 26.8 X 100.9 Ft |
| SizeTotalText | 26.8 X 100.9 Ft |
Rooms
| Level | Type | Length | Width | Dimensions |
|---|---|---|---|---|
| Second Level | Primary Bedroom | 3.96 m | 4.19 m | 3.96 m x 4.19 m |
| Second Level | Bedroom 2 | 2.74 m | 4.08 m | 2.74 m x 4.08 m |
| Second Level | Bedroom 3 | 3.63 m | 3.04 m | 3.63 m x 3.04 m |
| Second Level | Loft | 2.54 m | 2.48 m | 2.54 m x 2.48 m |
| Lower Level | Family Room | 5.66 m | 4.21 m | 5.66 m x 4.21 m |
| Main Level | Living Room | 5.89 m | 3.14 m | 5.89 m x 3.14 m |
| Main Level | Kitchen | 2.48 m | 3.47 m | 2.48 m x 3.47 m |
| Main Level | Dining Room | 3.37 m | 3.35 m | 3.37 m x 3.35 m |
Utilities
| Cable | Available |
https://www.realtor.ca/real-estate/28930340/298-mojave-crescent-ottawa-8211-stittsville-north
Interested?
Contact us for more information
Kate Dawes
Salesperson
14 Chamberlain Ave Suite 101
Ottawa, Ontario K1S 1V9
