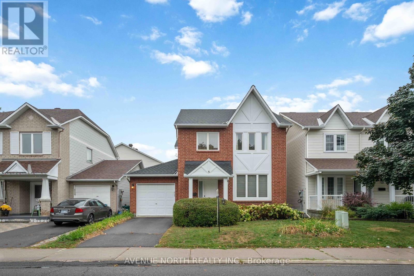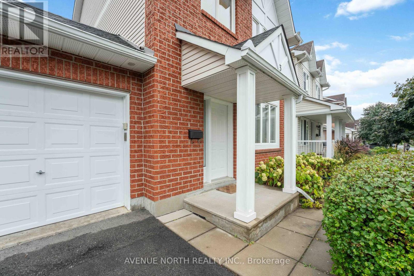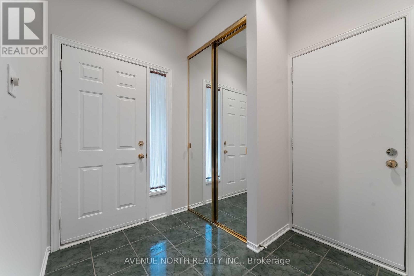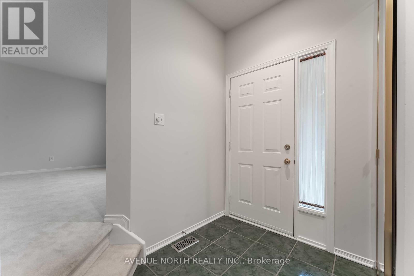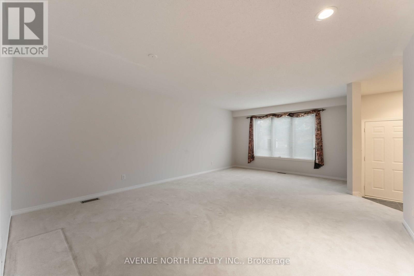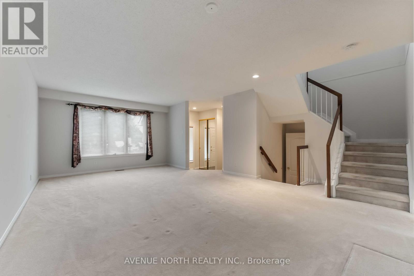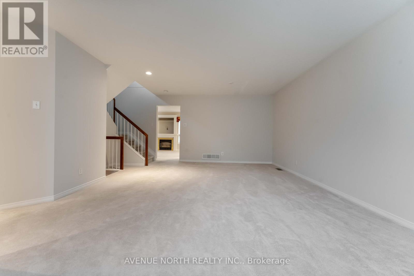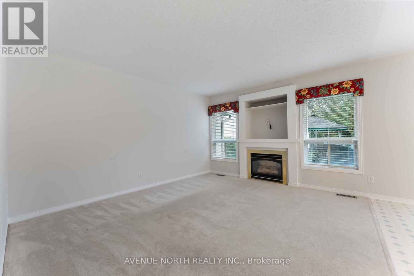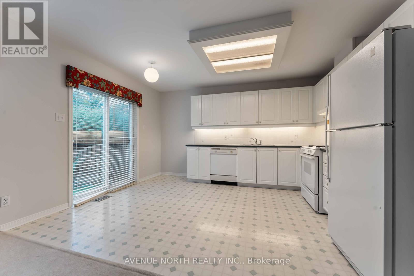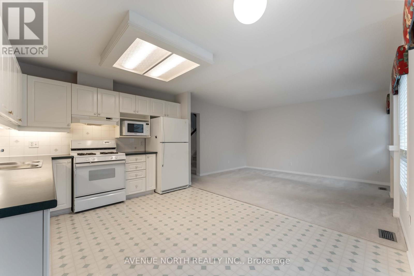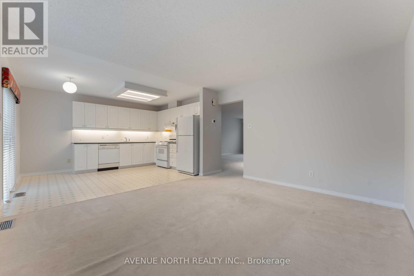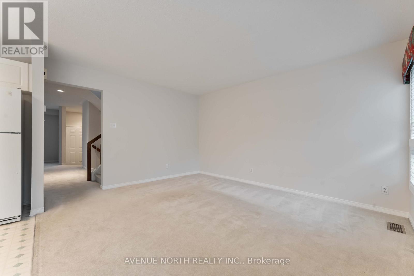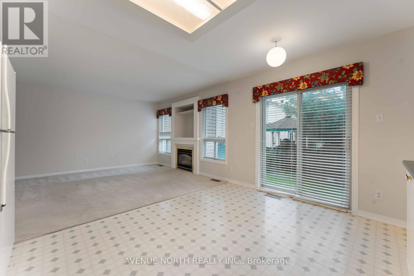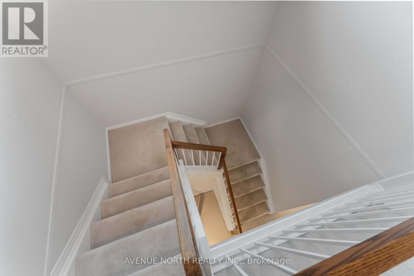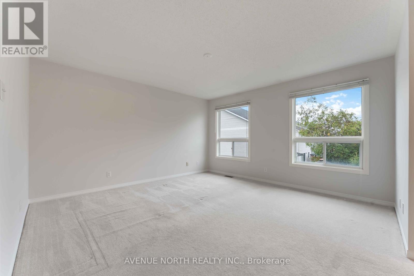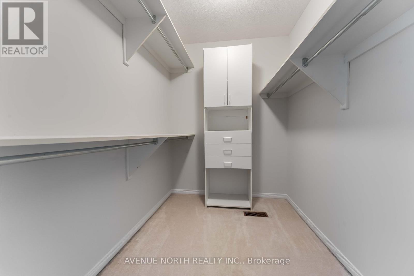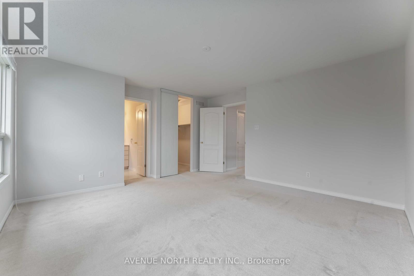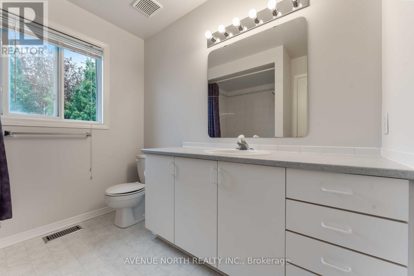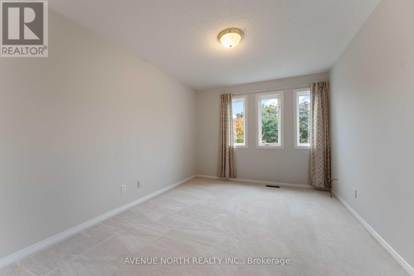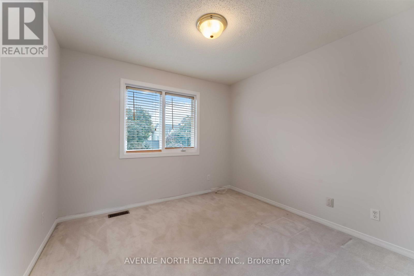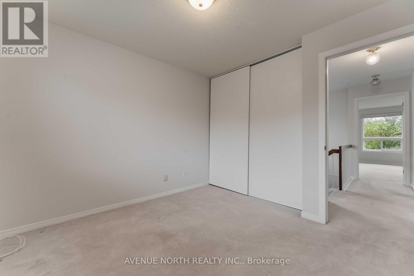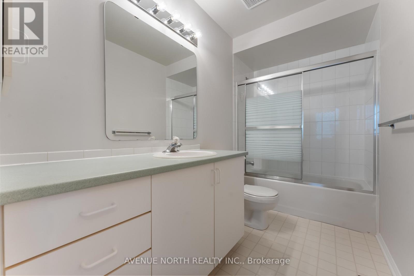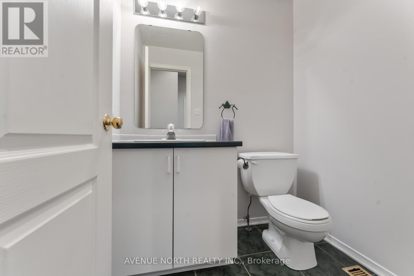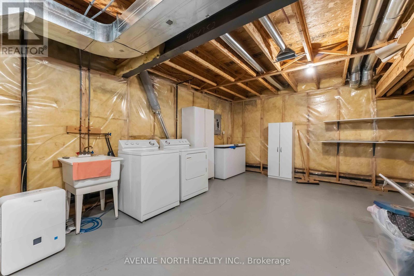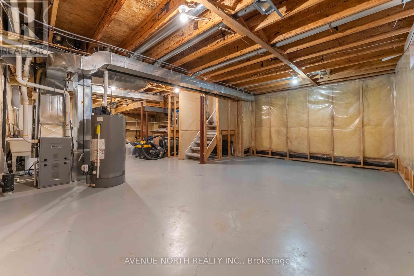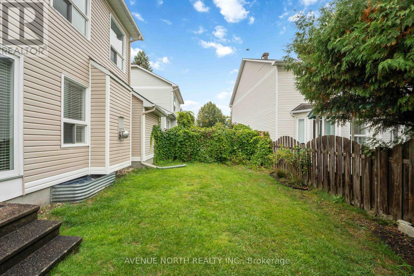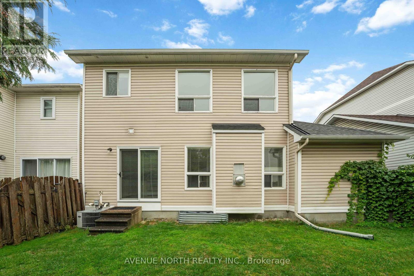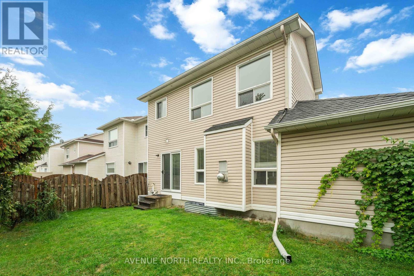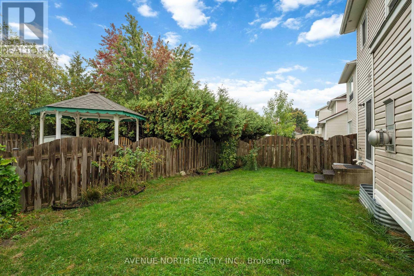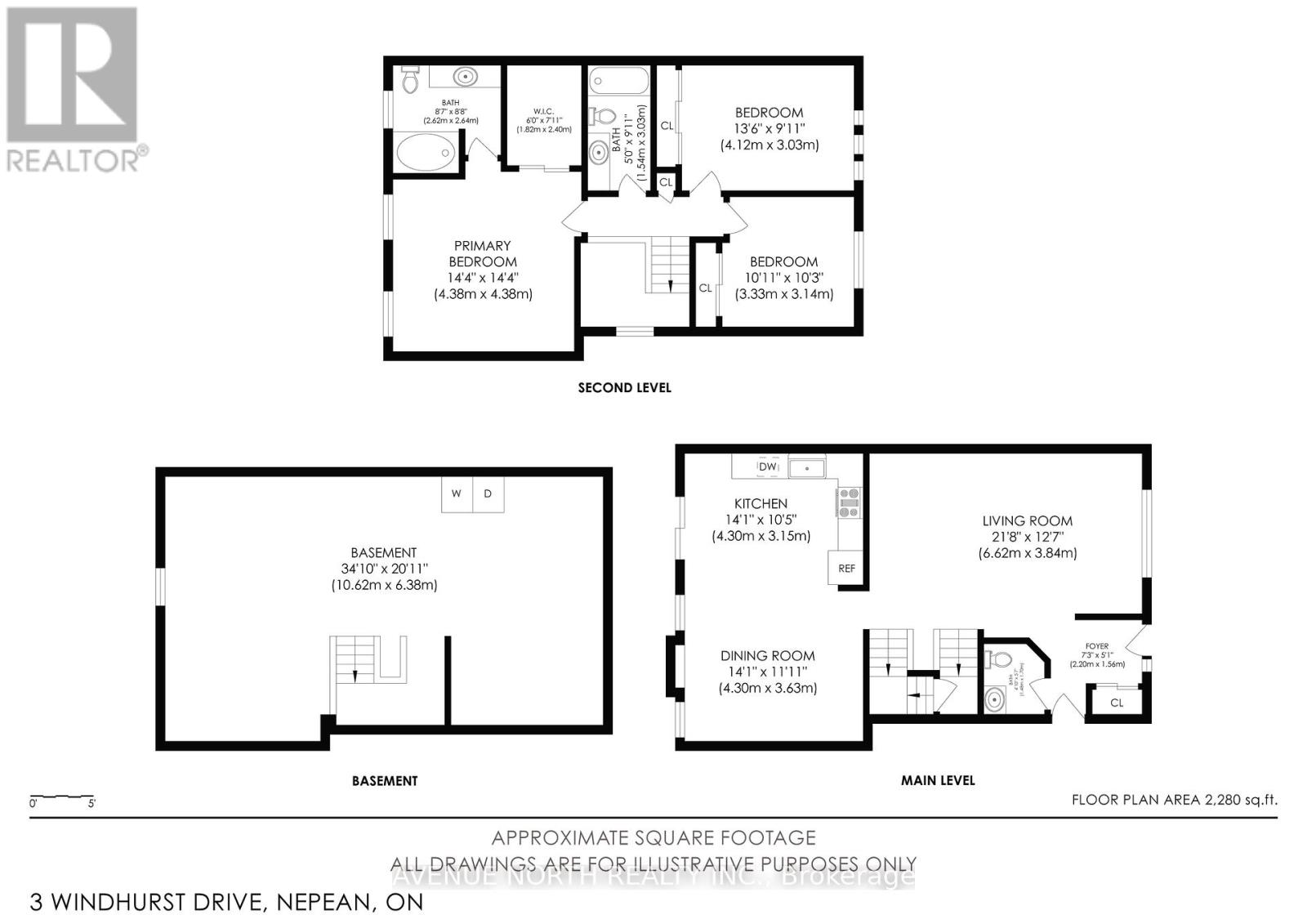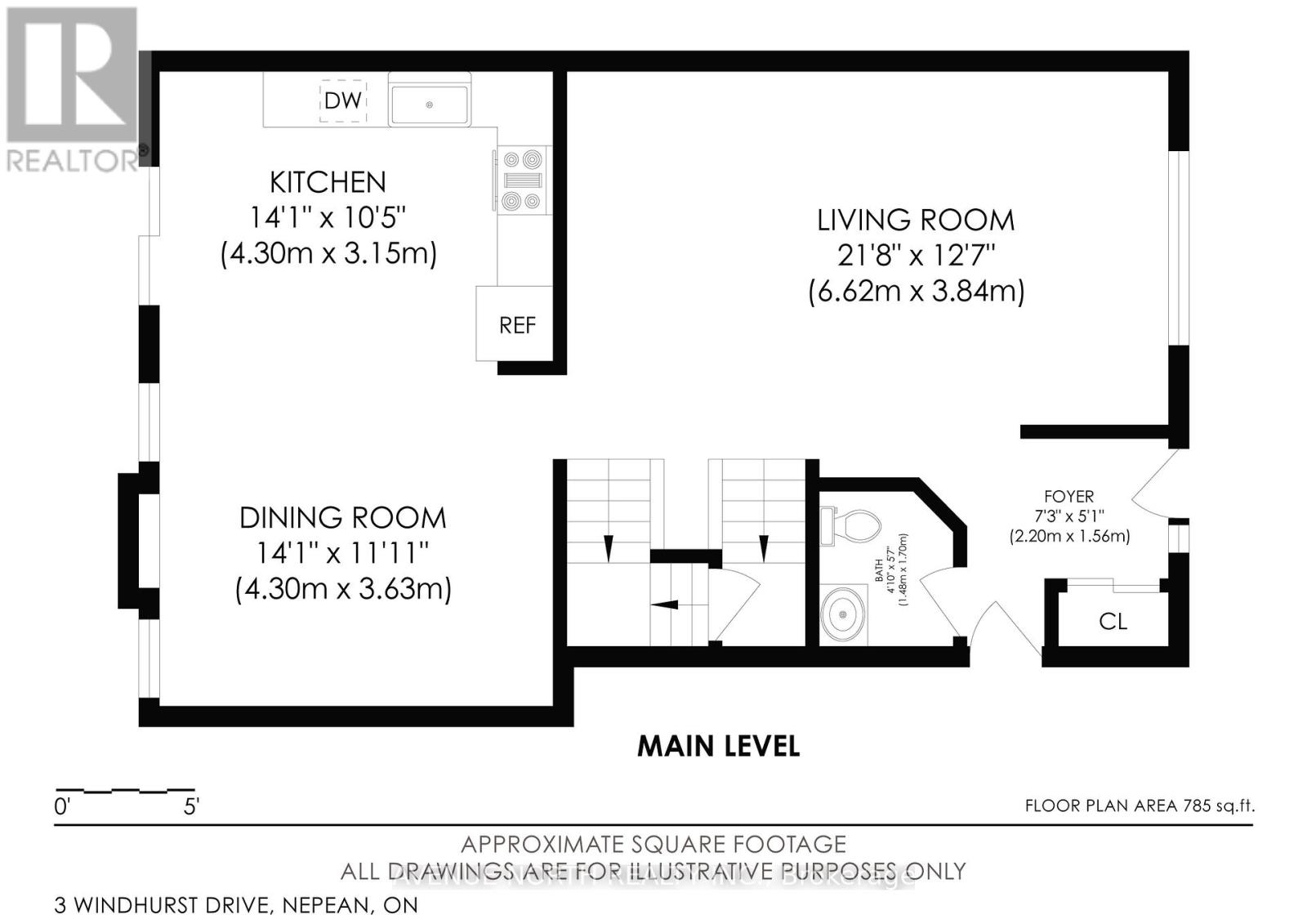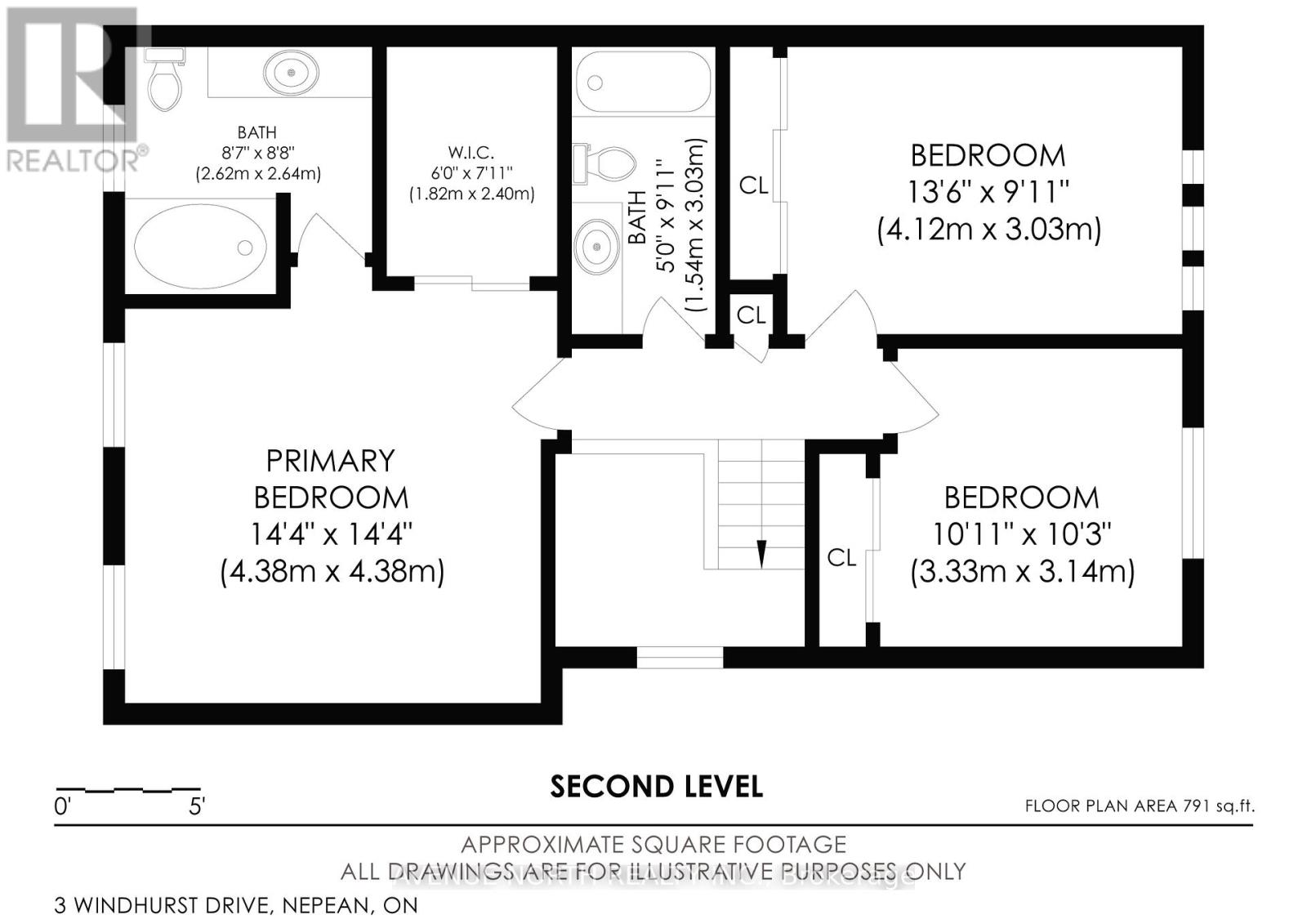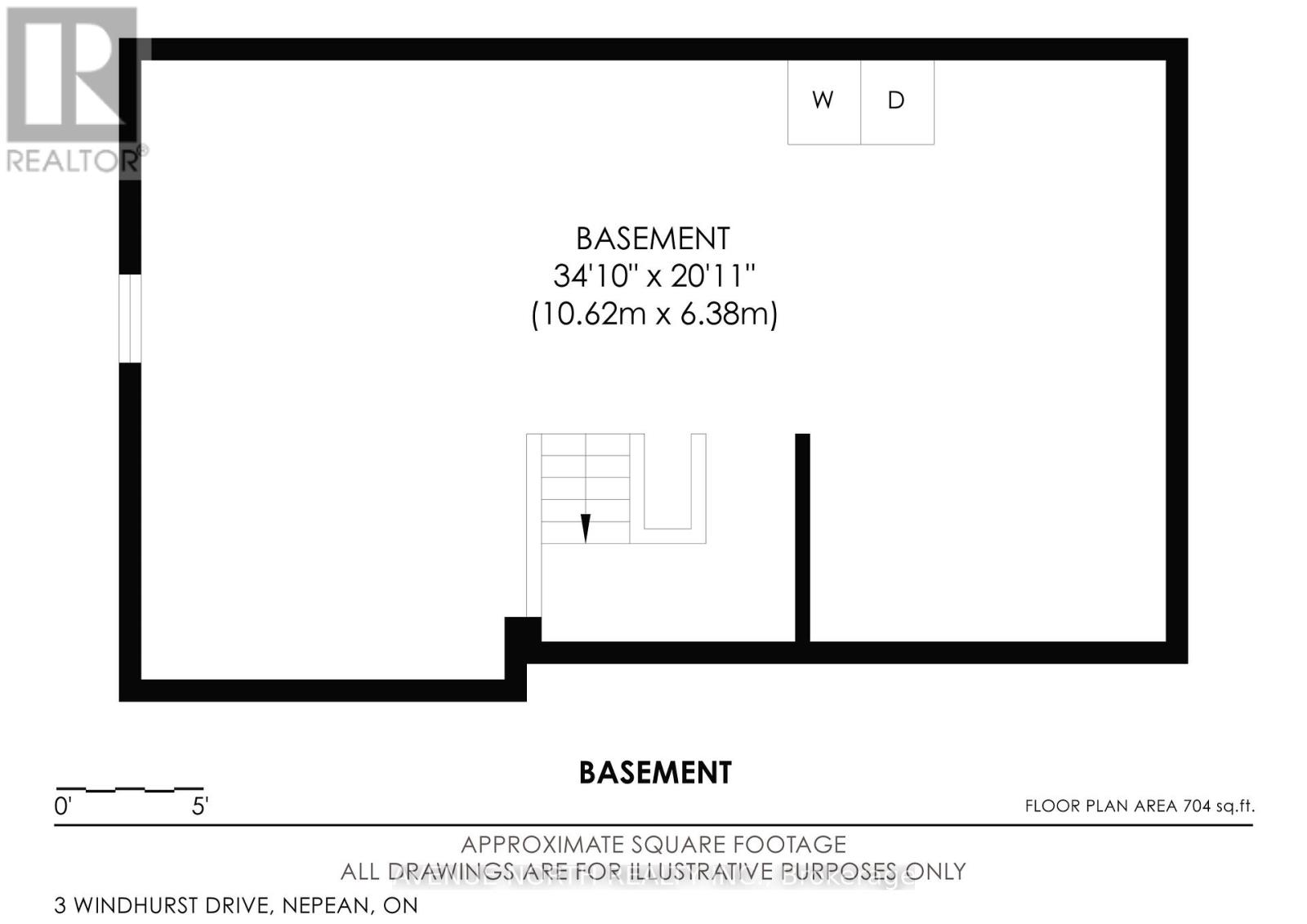3 Windhurst Drive Ottawa, Ontario K2G 6G7
$635,000
Welcome to your new home at 3 Windhurst Drive! This beautifully maintained property with amazing value was just freshly painted inside and out! This 3 bedroom, 3 bathroom detached home with a rare tandem double car garage is located in the thriving Barrhaven neighborhood close to everything! Warm, welcoming, and filled with natural light, this home offers an ideal blend of comfort, style, and Opportunity! As you step inside, you're greeted by an impressive foyer that flows into an open-concept living-dining room ideal for both relaxing evenings and entertaining guests. As you continue to walk through the home you will find a spacious kitchen with patio doors that lead into the fully fenced yard and a family room that features a gas fireplace, perfect for the cooler months! Upstairs, you'll discover three generously sized bedrooms. The primary bedroom features a walk-in closet and 4-piece ensuite for your privacy and comfort. Additional bedrooms are bright and spacious perfect for family, guests, or a home office. Located on a quiet, friendly street close parks, Schools and all essential amenities. This property holds both promise and endless possibilities. The roof was replaced in 2015, furnace replaced in 2020 (id:37072)
Property Details
| MLS® Number | X12429871 |
| Property Type | Single Family |
| Neigbourhood | Barrhaven East |
| Community Name | 7710 - Barrhaven East |
| EquipmentType | Water Heater |
| ParkingSpaceTotal | 3 |
| RentalEquipmentType | Water Heater |
Building
| BathroomTotal | 3 |
| BedroomsAboveGround | 3 |
| BedroomsTotal | 3 |
| Appliances | Dryer, Stove, Washer, Refrigerator |
| BasementDevelopment | Unfinished |
| BasementType | N/a (unfinished) |
| ConstructionStyleAttachment | Detached |
| CoolingType | Central Air Conditioning |
| ExteriorFinish | Brick |
| FireplacePresent | Yes |
| FoundationType | Concrete |
| HalfBathTotal | 1 |
| HeatingFuel | Natural Gas |
| HeatingType | Forced Air |
| StoriesTotal | 2 |
| SizeInterior | 1500 - 2000 Sqft |
| Type | House |
| UtilityWater | Municipal Water |
Parking
| Attached Garage | |
| Garage |
Land
| Acreage | No |
| Sewer | Sanitary Sewer |
| SizeDepth | 73 Ft ,9 In |
| SizeFrontage | 36 Ft ,4 In |
| SizeIrregular | 36.4 X 73.8 Ft |
| SizeTotalText | 36.4 X 73.8 Ft |
Rooms
| Level | Type | Length | Width | Dimensions |
|---|---|---|---|---|
| Second Level | Primary Bedroom | 4.38 m | 4.38 m | 4.38 m x 4.38 m |
| Second Level | Bathroom | 2.62 m | 2.64 m | 2.62 m x 2.64 m |
| Second Level | Bedroom 2 | 4.12 m | 3.03 m | 4.12 m x 3.03 m |
| Second Level | Bedroom 3 | 3.33 m | 3.14 m | 3.33 m x 3.14 m |
| Second Level | Bathroom | 1.54 m | 3.03 m | 1.54 m x 3.03 m |
| Main Level | Foyer | 2.2 m | 1.56 m | 2.2 m x 1.56 m |
| Main Level | Living Room | 6.62 m | 3.84 m | 6.62 m x 3.84 m |
| Main Level | Dining Room | 4.3 m | 3.63 m | 4.3 m x 3.63 m |
| Main Level | Kitchen | 4.3 m | 3.15 m | 4.3 m x 3.15 m |
https://www.realtor.ca/real-estate/28919574/3-windhurst-drive-ottawa-7710-barrhaven-east
Interested?
Contact us for more information
Trevor Mayhew
Salesperson
482 Preston Street
Ottawa, Ontario K1S 4N8
