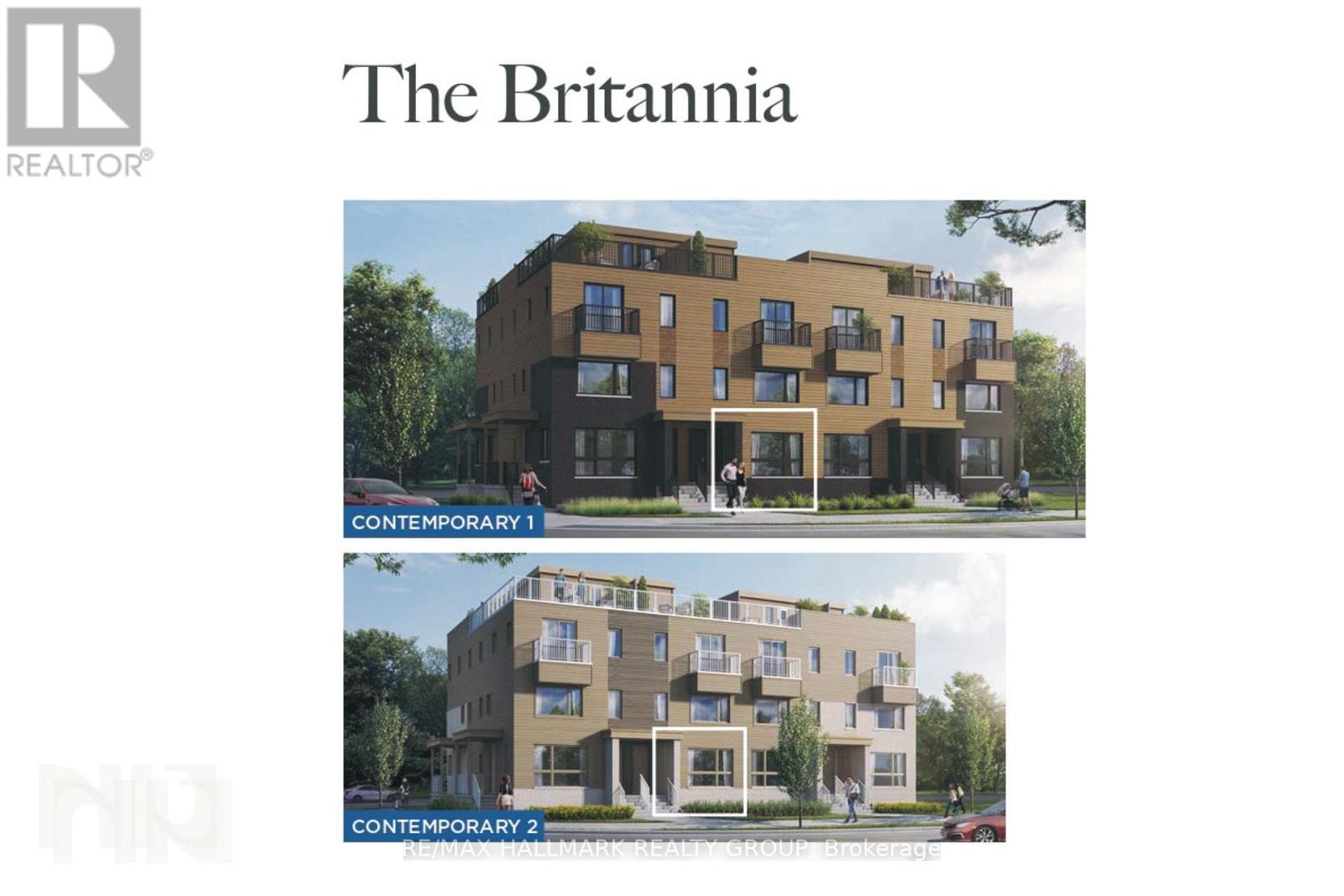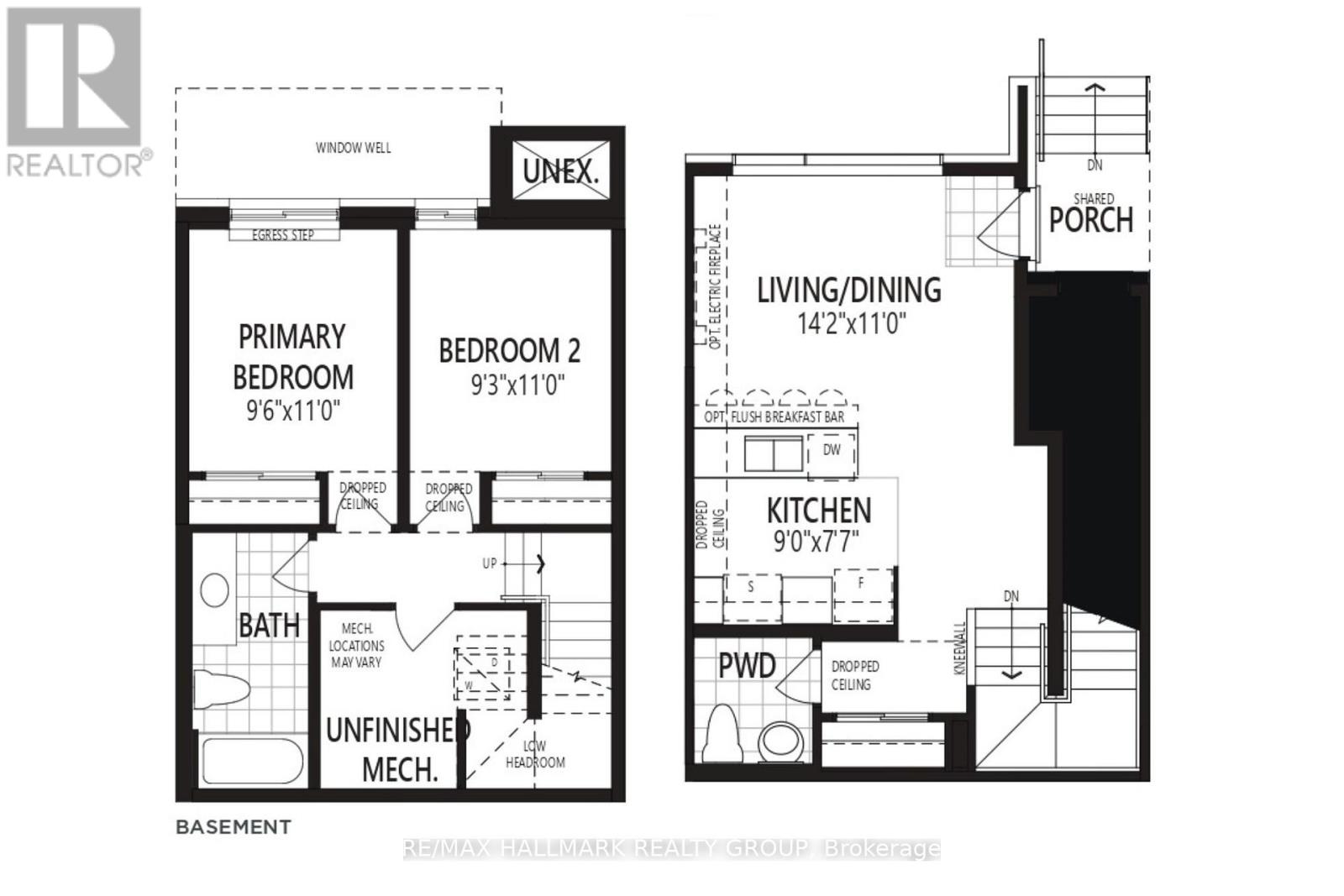300 Mishi Private Ottawa, Ontario K1K 0P2
$2,095 Monthly
Welcome to 300 Mishi Private, a bright and modern two bedroom, two bathroom lower unit in Wateridge Village. This stacked townhome offers an open concept main floor with large windows, high ceilings, and a clean, contemporary design. The kitchen features quartz countertops, a breakfast bar, sleek cabinetry, and a tile backsplash. It is a comfortable space for cooking, relaxing, or hosting friends. Downstairs, the primary bedroom includes a large closet, and quick access to the main bathroom. The second bedroom is a great size for guests, a home office, or a hobby room. The home includes in unit laundry, efficient heating and cooling, and modern construction that provides good soundproofing and energy efficiency. The layout is practical and easy to furnish, with neutral finishes that suit many styles. Wateridge Village is a newer, master planned community designed with lots of green space, parks, pathways, and quick access to the Ottawa River. The area is close to transit, walking and biking routes, and a short drive to everyday conveniences like grocery stores, restaurants, and Montfort Hospital. Outdoor recreation options are nearby with access to NCC paths and the Aviation Parkway. 300 Mishi Private is a great option for tenants looking for a clean, modern rental in a quiet and well connected neighbourhood close to downtown. (id:37072)
Property Details
| MLS® Number | X12546700 |
| Property Type | Single Family |
| Neigbourhood | Wateridge Village |
| Community Name | 3104 - CFB Rockcliffe and Area |
| CommunityFeatures | Pets Allowed With Restrictions |
| Features | Balcony, In Suite Laundry |
| ParkingSpaceTotal | 1 |
Building
| BathroomTotal | 2 |
| BedroomsAboveGround | 2 |
| BedroomsTotal | 2 |
| Age | New Building |
| Amenities | Separate Heating Controls |
| Appliances | Water Heater, Dishwasher, Dryer, Stove, Washer, Refrigerator |
| BasementType | None |
| CoolingType | Central Air Conditioning, Ventilation System |
| ExteriorFinish | Brick |
| HalfBathTotal | 1 |
| HeatingFuel | Natural Gas |
| HeatingType | Forced Air |
| StoriesTotal | 2 |
| SizeInterior | 1200 - 1399 Sqft |
| Type | Row / Townhouse |
Parking
| No Garage |
Land
| Acreage | No |
Rooms
| Level | Type | Length | Width | Dimensions |
|---|---|---|---|---|
| Lower Level | Primary Bedroom | 2.79 m | 3.35 m | 2.79 m x 3.35 m |
| Lower Level | Bedroom 2 | 2.82 m | 3.35 m | 2.82 m x 3.35 m |
| Lower Level | Bathroom | Measurements not available | ||
| Main Level | Living Room | 4.32 m | 3.05 m | 4.32 m x 3.05 m |
| Main Level | Kitchen | 2.69 m | 2.9 m | 2.69 m x 2.9 m |
https://www.realtor.ca/real-estate/29105501/300-mishi-private-ottawa-3104-cfb-rockcliffe-and-area
Interested?
Contact us for more information
Paul Franchuk
Salesperson
344 O'connor Street
Ottawa, Ontario K2P 1W1
Matt Richling
Salesperson
344 O'connor Street
Ottawa, Ontario K2P 1W1



