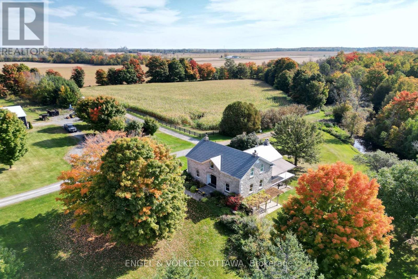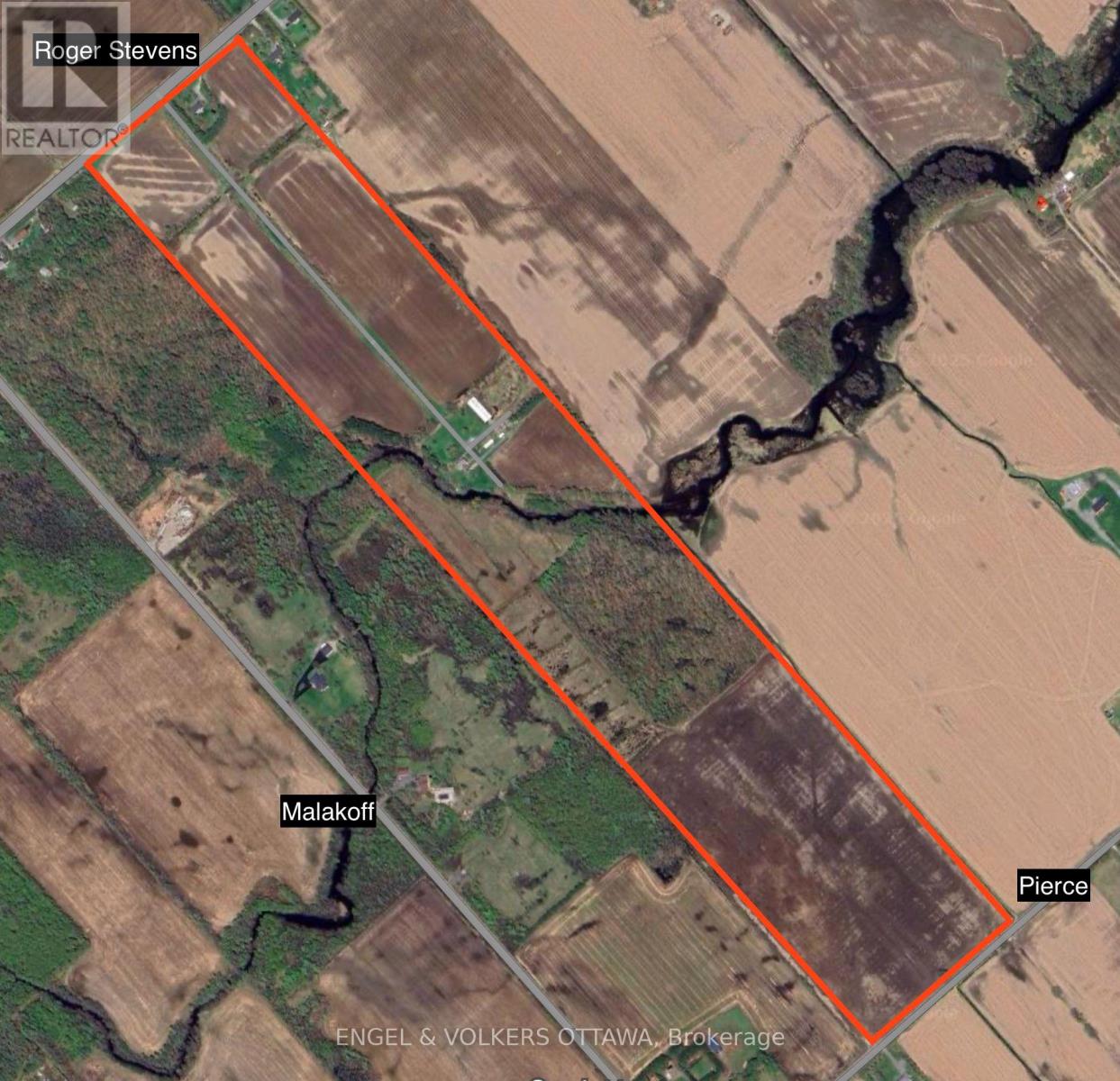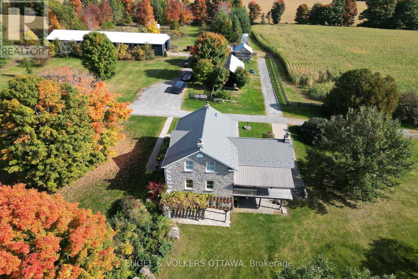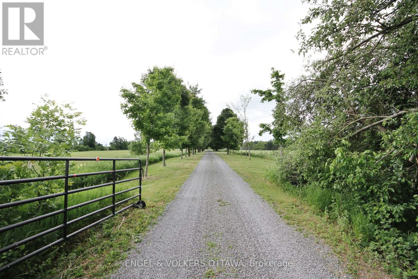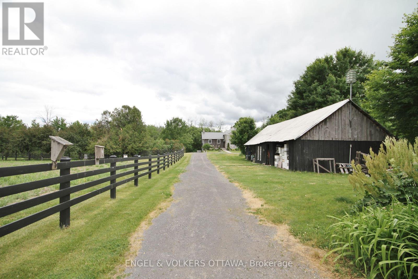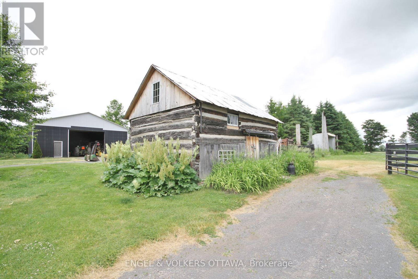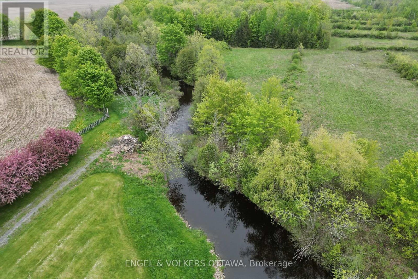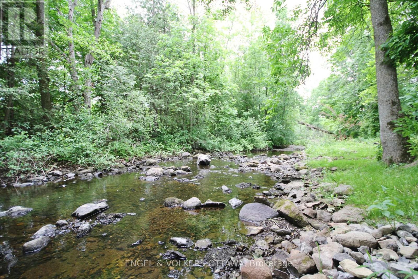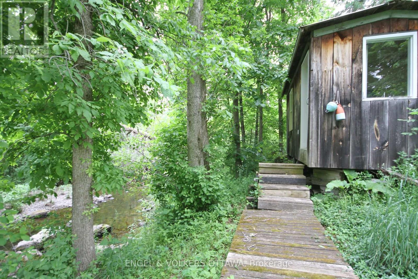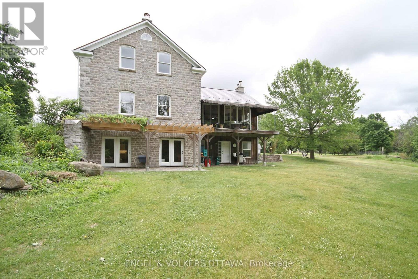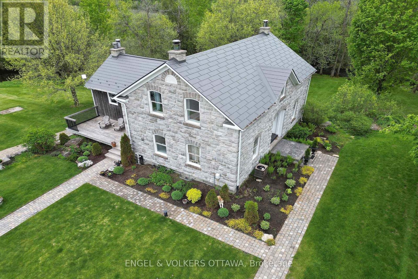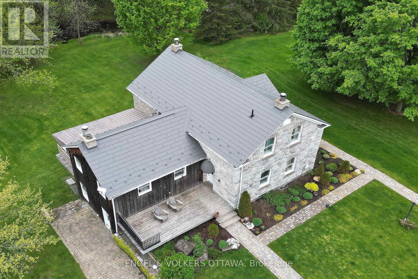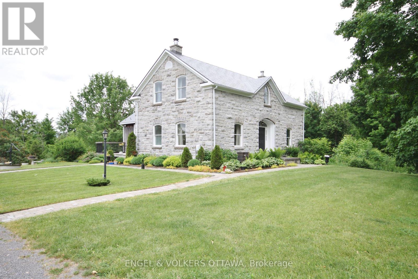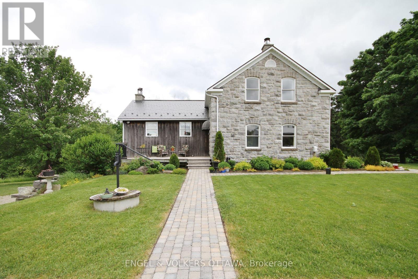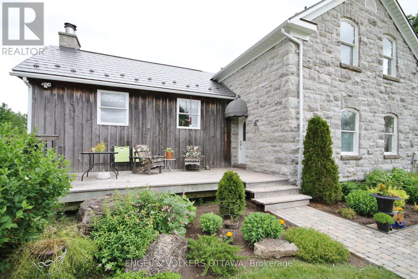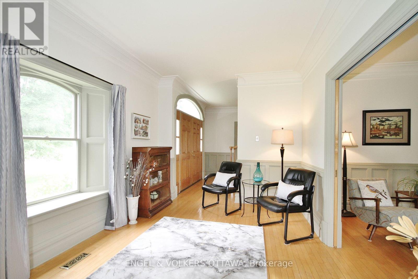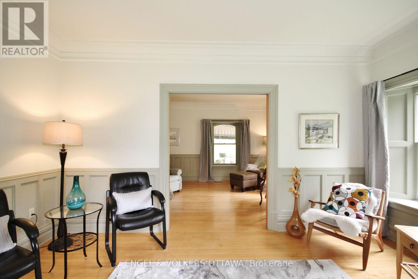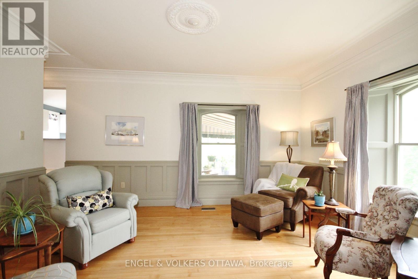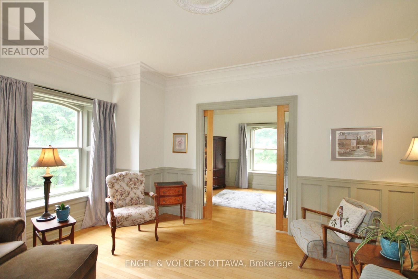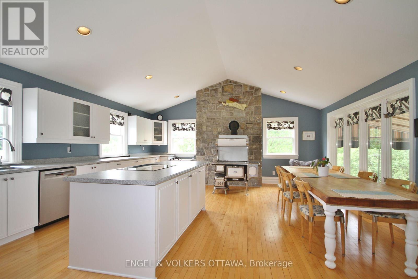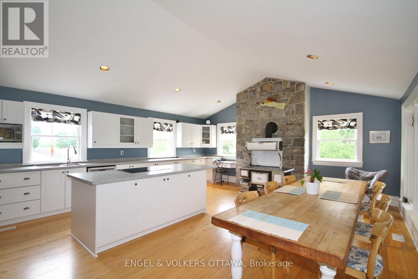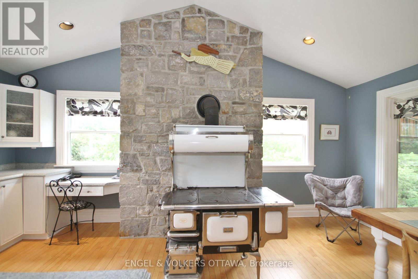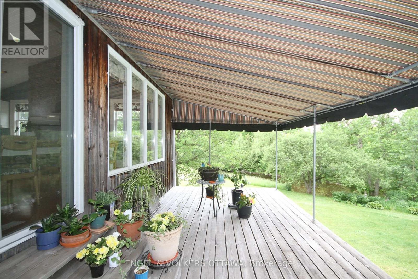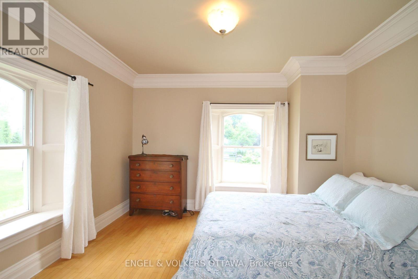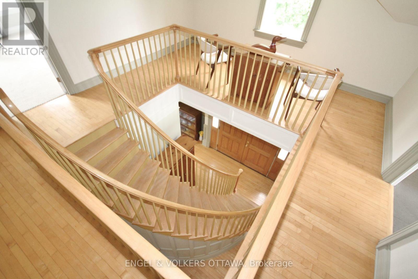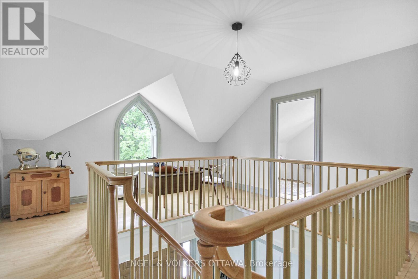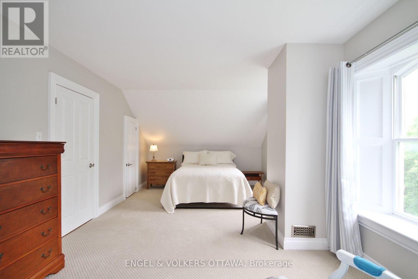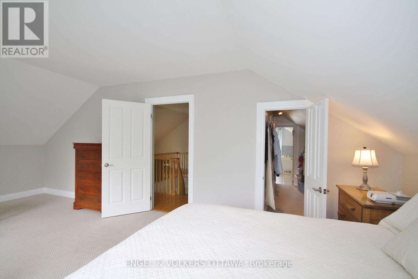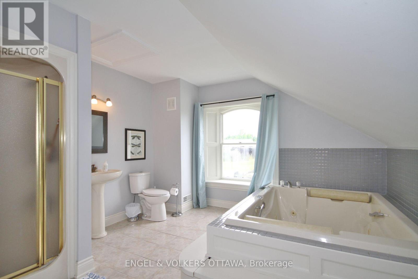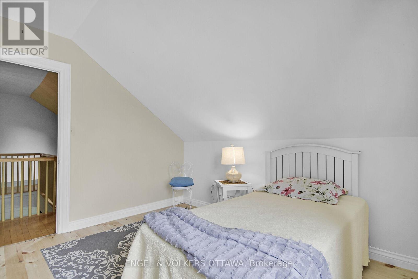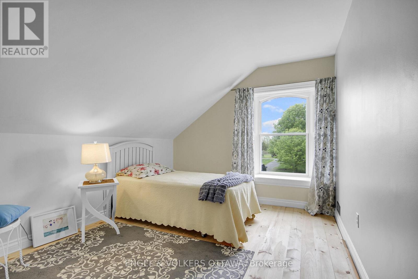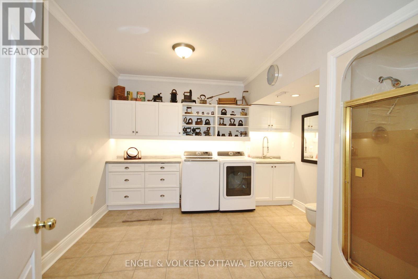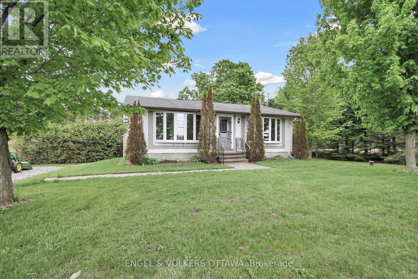3000 Roger Stevens Drive Ottawa, Ontario K0A 2T0
$2,500,000
Fabulous 106 acre Farm, with an amazing treed laneway to this delightful North Gower Stone House (approx 2,800 sqft. and a second one bedroom house at 2980 Roger Stevens included (for parents, teens or a handyman. The stone house is ideally situated overlooking Stevens Creek from the over-sized farm kitchen that seats at least 12-14. Main Floor Bedroom/Den, 4 piece bath, grand staircase, Dining Room/Living Room and Sitting Room on the Main. A spacious 2nd Primary Bedroom, (can be modified to make a 3rd bedroom) plus a Loft and 4 pc bath. The lower level boasts a Large Familytwo walkouts from the Family Room, plus an access from the Workshop area, Laundry Room and 3 pc bath. The bunkie is nestled down by the creek, a 4,800 square foot out building that will serve a variety of functions based on the your needs with a separate 200 amp panel. The log building is perfect for a Craft enthusiast, an Artist or children's playhouse. The other building/carport is 50x22 and ideal for possible garage use. Three paddocks, consistings of 5 acres each. Approx 655 acres tile drained carefully rotated between soy and corner over the years. Minutes to 416, school and 20 minutes to South Carleton High School. Measurements approx. Please DO NOT the private landway without an appointment. (id:37072)
Property Details
| MLS® Number | X12387271 |
| Property Type | Single Family |
| Neigbourhood | Rideau-Jock |
| Community Name | 8008 - Rideau Twp S of Reg Rd 6 W of Mccordick Rd. |
| Easement | Easement |
| ParkingSpaceTotal | 12 |
| Structure | Deck, Barn |
Building
| BathroomTotal | 3 |
| BedroomsAboveGround | 3 |
| BedroomsTotal | 3 |
| Appliances | Water Heater, Water Treatment, Dishwasher, Dryer, Stove, Washer, Refrigerator |
| BasementDevelopment | Finished |
| BasementType | Full (finished) |
| ConstructionStyleAttachment | Detached |
| CoolingType | Central Air Conditioning |
| ExteriorFinish | Stone |
| FoundationType | Concrete |
| HeatingFuel | Propane |
| HeatingType | Forced Air |
| StoriesTotal | 2 |
| SizeInterior | 2500 - 3000 Sqft |
| Type | House |
| UtilityWater | Drilled Well |
Parking
| Carport | |
| No Garage |
Land
| Acreage | Yes |
| Sewer | Septic System |
| SizeDepth | 2100 Ft |
| SizeFrontage | 640 Ft |
| SizeIrregular | 640 X 2100 Ft ; 1 |
| SizeTotalText | 640 X 2100 Ft ; 1|100+ Acres |
| SurfaceWater | River/stream |
| ZoningDescription | Ag |
Rooms
| Level | Type | Length | Width | Dimensions |
|---|---|---|---|---|
| Second Level | Primary Bedroom | 6.9 m | 3.65 m | 6.9 m x 3.65 m |
| Second Level | Bathroom | 4.57 m | 3.65 m | 4.57 m x 3.65 m |
| Second Level | Bedroom | 3.55 m | 3.04 m | 3.55 m x 3.04 m |
| Second Level | Other | 4.26 m | 1.67 m | 4.26 m x 1.67 m |
| Lower Level | Family Room | 6.5 m | 4.87 m | 6.5 m x 4.87 m |
| Lower Level | Games Room | 6.09 m | 7.31 m | 6.09 m x 7.31 m |
| Lower Level | Laundry Room | 3.6 m | 4.26 m | 3.6 m x 4.26 m |
| Main Level | Living Room | 4.57 m | 3.04 m | 4.57 m x 3.04 m |
| Main Level | Dining Room | 3.65 m | 4.54 m | 3.65 m x 4.54 m |
| Main Level | Kitchen | 6.27 m | 5.81 m | 6.27 m x 5.81 m |
| Main Level | Bedroom | 3.58 m | 3.73 m | 3.58 m x 3.73 m |
Interested?
Contact us for more information
Mardi Friesz
Salesperson
5582 Manotick Main Street
Ottawa, Ontario K4M 1E2
Arjan Leeuwerke
Broker
