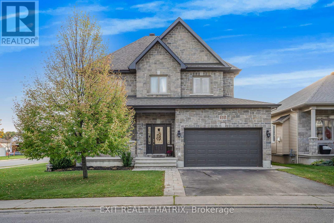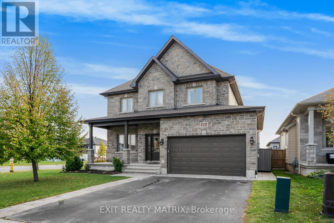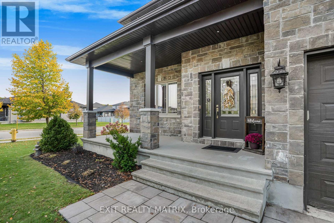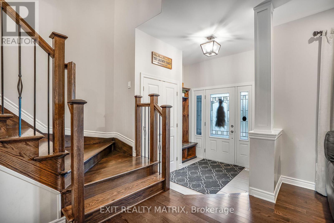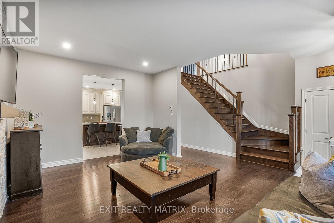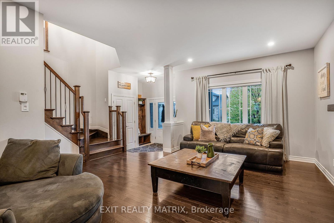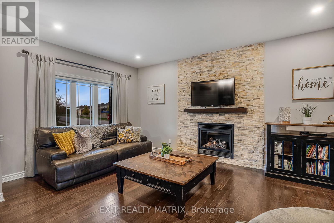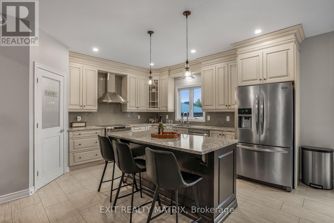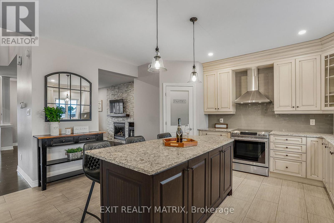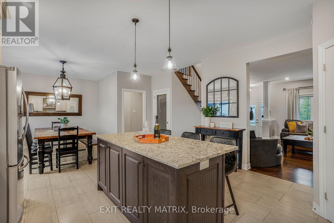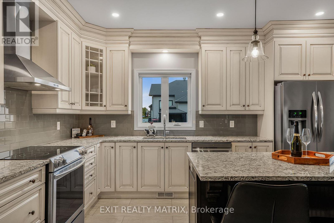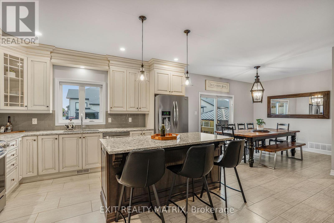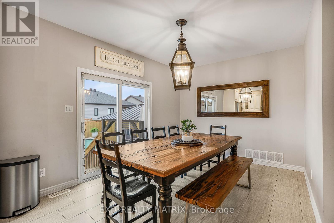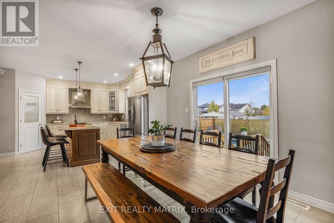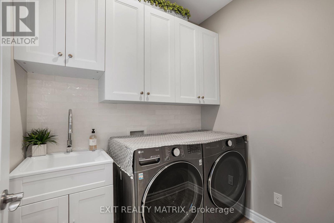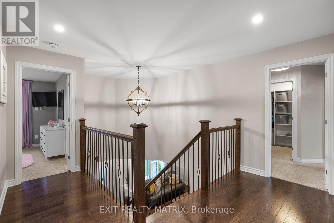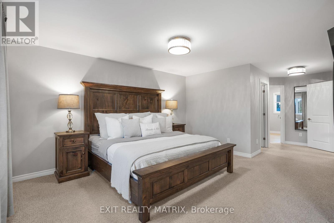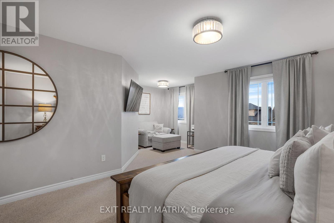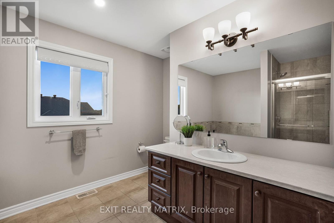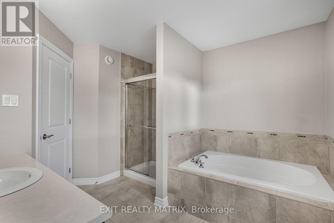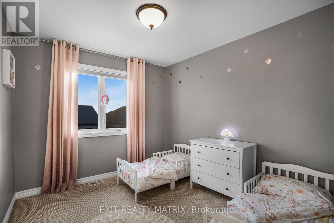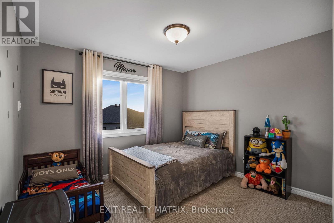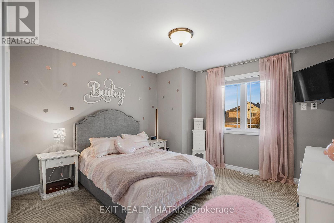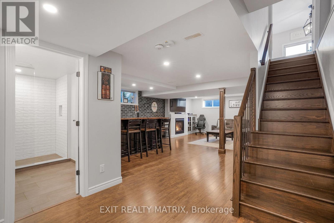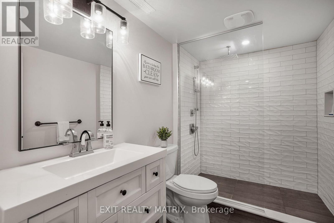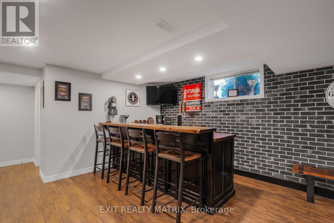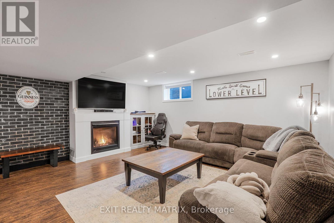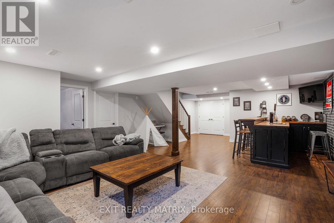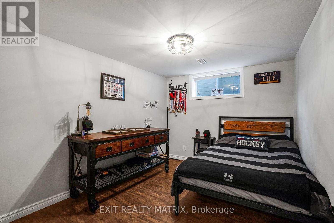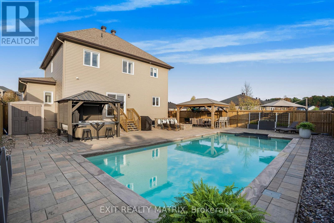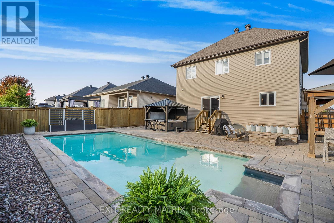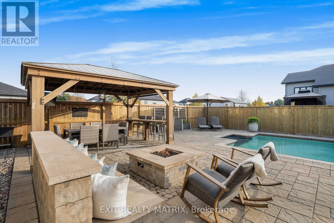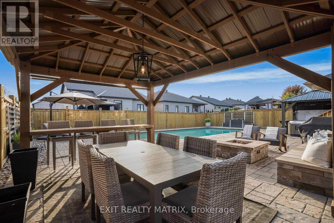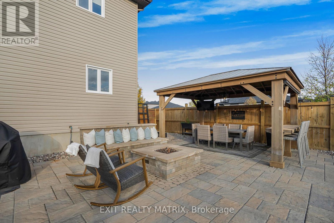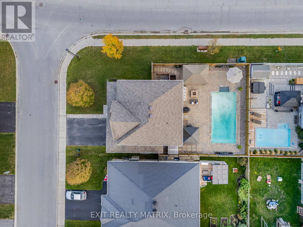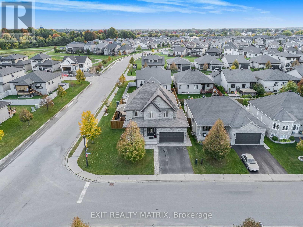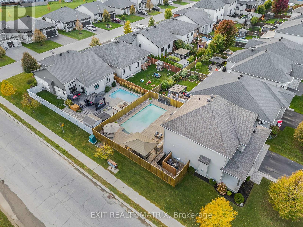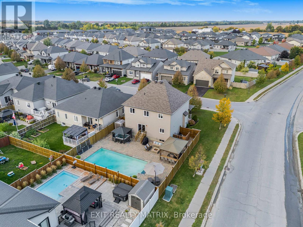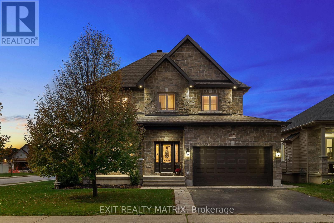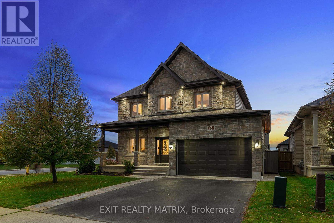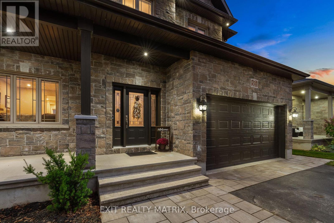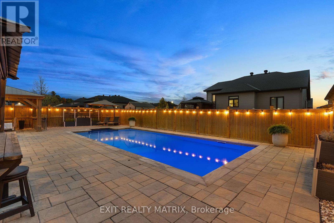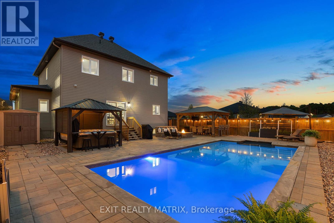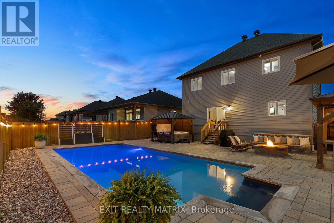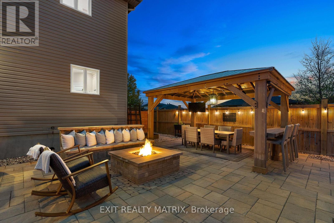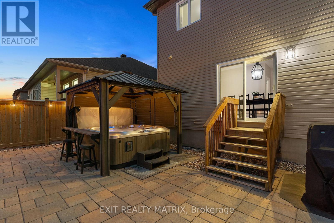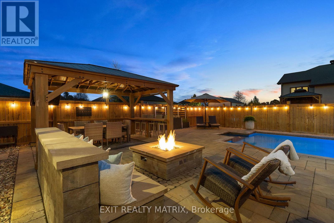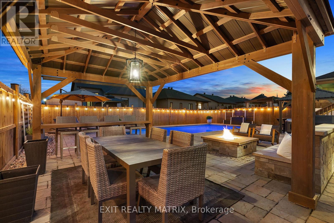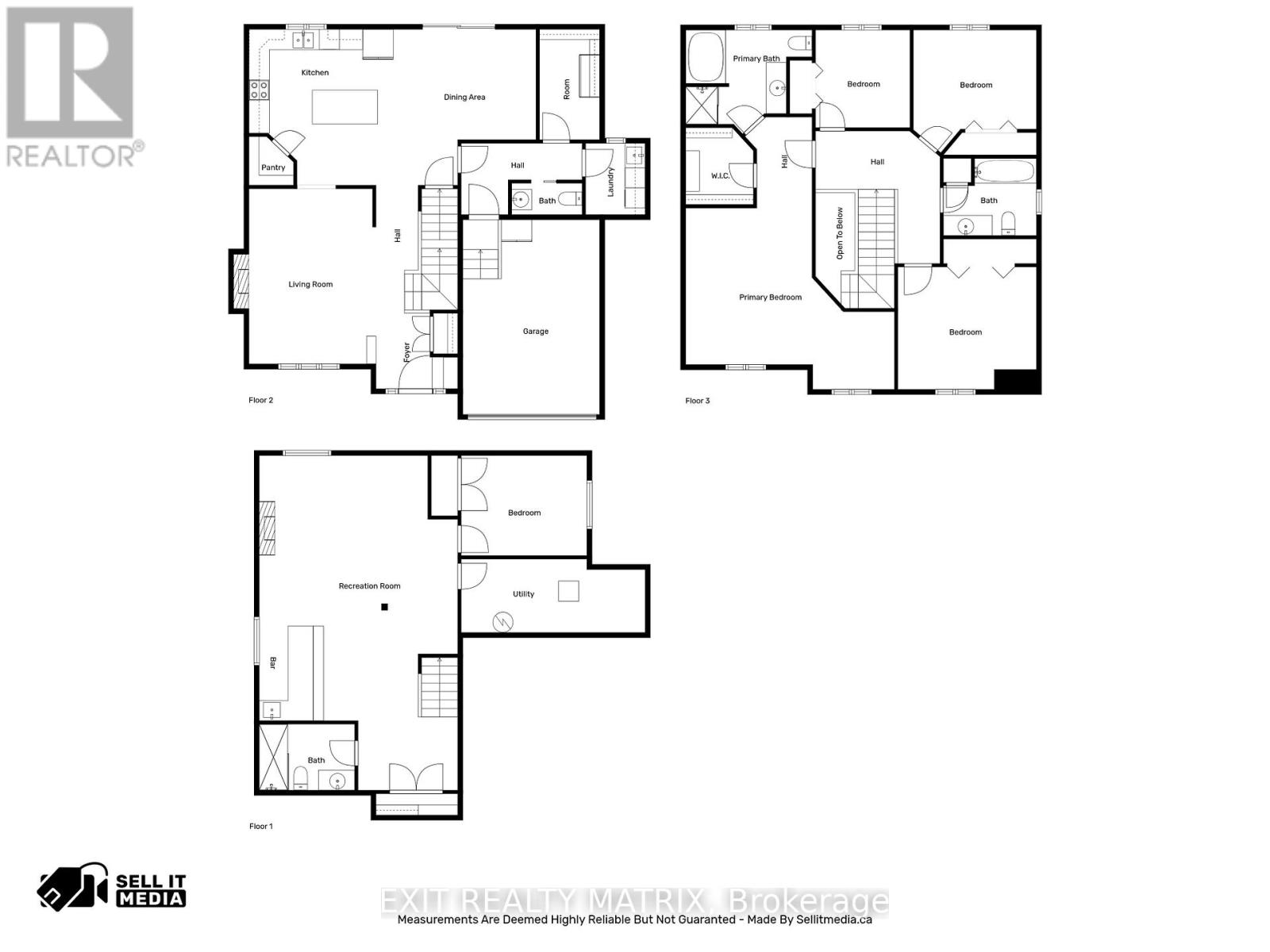301 Colmar Street Russell, Ontario K0A 1W0
$1,000,000
Welcome to this beautifully updated two-storey home in the heart of Embrun. Offering 4+1 bedrooms and a host of modern upgrades, this property combines timeless charm with modern comfort. The main level is thoughtfully designed, featuring a bright and inviting living room with a cozy gas fireplace and a chef style kitchen with a center island, pantry, and abundant cabinetry. The seamless flow between spaces makes it perfect for family gatherings and hosting guests. Upstairs, the spacious primary suite includes a walk-in closet and ensuite. The finished basement expands the living space with oak stairs, a stylish wet bar, and a second fireplace an entertainers dream. Step outside to your private backyard retreat. This fully landscaped corner lot showcases a heated saltwater inground pool, hot tub, two gazebos, natural gas outdoor fireplace, gas BBQ hookup, and interlock with firepit and seating. The front yard was refreshed with new interlock and landscaping, adding striking curb appeal. Other updates include a modern laundry room and many thoughtful upgrades throughout, ensuring comfort and peace of mind. Every detail reflects pride of ownership and care. This is a great opportunity to own a gorgeous home in excellent condition, offering elegance, lifestyle, and exceptional entertaining spaces in a growing, sought-after community. (id:37072)
Property Details
| MLS® Number | X12439902 |
| Property Type | Single Family |
| Community Name | 602 - Embrun |
| AmenitiesNearBy | Park |
| CommunityFeatures | Community Centre, School Bus |
| EquipmentType | Water Heater - Gas, Water Heater |
| Features | Level Lot, Gazebo |
| ParkingSpaceTotal | 6 |
| PoolFeatures | Salt Water Pool |
| PoolType | Inground Pool |
| RentalEquipmentType | Water Heater - Gas, Water Heater |
Building
| BathroomTotal | 4 |
| BedroomsAboveGround | 4 |
| BedroomsBelowGround | 1 |
| BedroomsTotal | 5 |
| Age | 6 To 15 Years |
| Amenities | Fireplace(s) |
| Appliances | Garage Door Opener Remote(s), Central Vacuum, Blinds, Dishwasher, Dryer, Garage Door Opener, Stove, Washer, Window Coverings, Refrigerator |
| BasementDevelopment | Finished |
| BasementType | Full (finished) |
| ConstructionStyleAttachment | Detached |
| CoolingType | Central Air Conditioning |
| ExteriorFinish | Stone, Vinyl Siding |
| FireplacePresent | Yes |
| FireplaceTotal | 2 |
| FoundationType | Poured Concrete |
| HalfBathTotal | 1 |
| HeatingFuel | Natural Gas |
| HeatingType | Forced Air |
| StoriesTotal | 2 |
| SizeInterior | 2000 - 2500 Sqft |
| Type | House |
| UtilityWater | Municipal Water |
Parking
| Attached Garage | |
| Garage |
Land
| Acreage | No |
| FenceType | Fenced Yard |
| LandAmenities | Park |
| LandscapeFeatures | Landscaped |
| Sewer | Sanitary Sewer |
| SizeDepth | 109 Ft ,9 In |
| SizeFrontage | 69 Ft ,7 In |
| SizeIrregular | 69.6 X 109.8 Ft |
| SizeTotalText | 69.6 X 109.8 Ft |
Rooms
| Level | Type | Length | Width | Dimensions |
|---|---|---|---|---|
| Second Level | Bedroom 3 | 2.81 m | 2.9 m | 2.81 m x 2.9 m |
| Second Level | Bathroom | 2.76 m | 2.3 m | 2.76 m x 2.3 m |
| Second Level | Primary Bedroom | 6.21 m | 4.66 m | 6.21 m x 4.66 m |
| Second Level | Bathroom | 3.75 m | 2.8 m | 3.75 m x 2.8 m |
| Second Level | Bedroom | 4.1 m | 3.63 m | 4.1 m x 3.63 m |
| Second Level | Bedroom 2 | 3.66 m | 3.63 m | 3.66 m x 3.63 m |
| Basement | Recreational, Games Room | 5.88 m | 9.95 m | 5.88 m x 9.95 m |
| Basement | Bathroom | 2.84 m | 1.96 m | 2.84 m x 1.96 m |
| Basement | Bedroom | 3.73 m | 2.98 m | 3.73 m x 2.98 m |
| Basement | Utility Room | 5.47 m | 2.18 m | 5.47 m x 2.18 m |
| Main Level | Living Room | 3.66 m | 5.21 m | 3.66 m x 5.21 m |
| Main Level | Kitchen | 4.28 m | 4.74 m | 4.28 m x 4.74 m |
| Main Level | Dining Room | 4.25 m | 4.74 m | 4.25 m x 4.74 m |
| Main Level | Bathroom | 2.1 m | 0.93 m | 2.1 m x 0.93 m |
| Main Level | Laundry Room | 1.77 m | 2.12 m | 1.77 m x 2.12 m |
| Main Level | Other | 1.78 m | 3.29 m | 1.78 m x 3.29 m |
Utilities
| Electricity | Installed |
| Natural Gas Available | Available |
| Sewer | Installed |
https://www.realtor.ca/real-estate/28940715/301-colmar-street-russell-602-embrun
Interested?
Contact us for more information
Maggie Tessier
Broker of Record
785 Notre Dame St, Po Box 1345
Embrun, Ontario K0A 1W0
Cherie Hicks
Salesperson
785 Notre Dame St, Po Box 1345
Embrun, Ontario K0A 1W0
