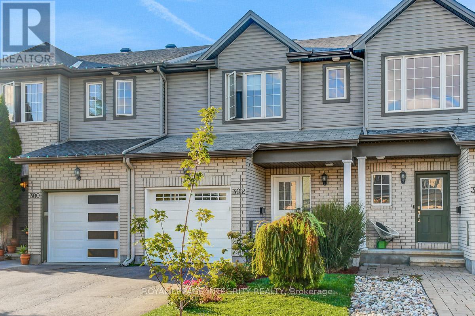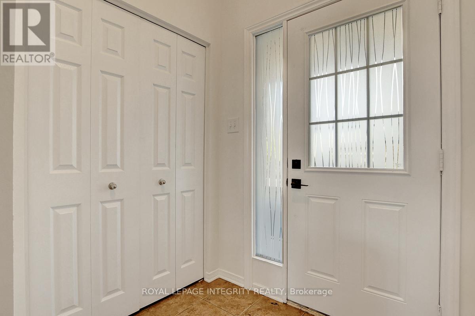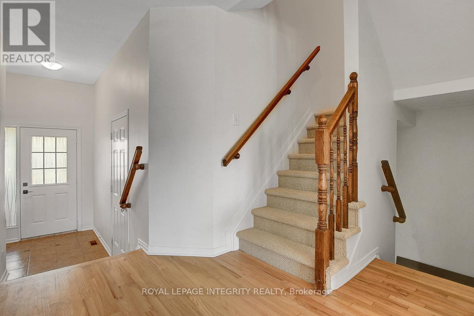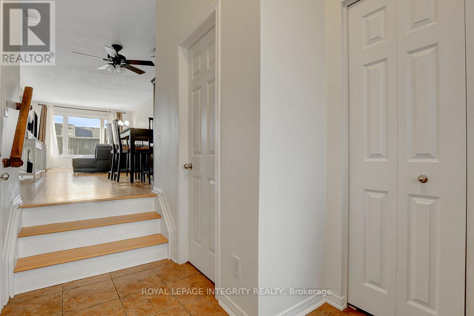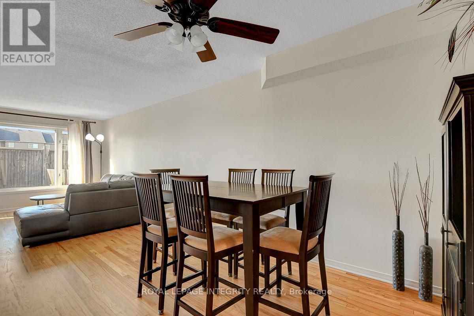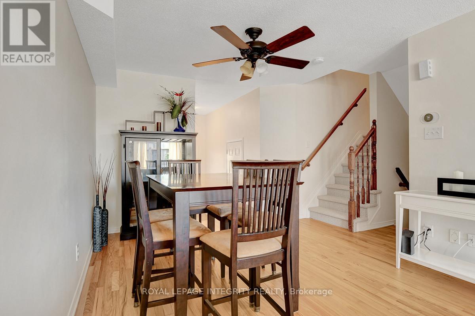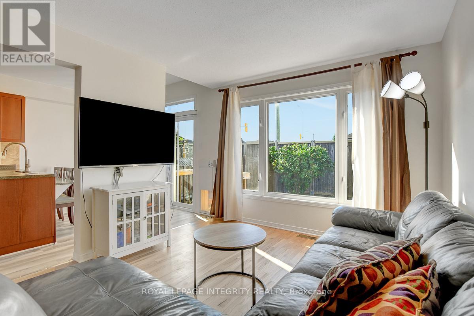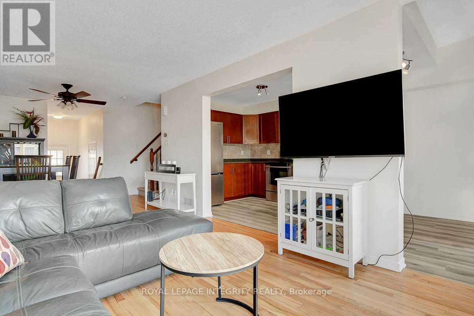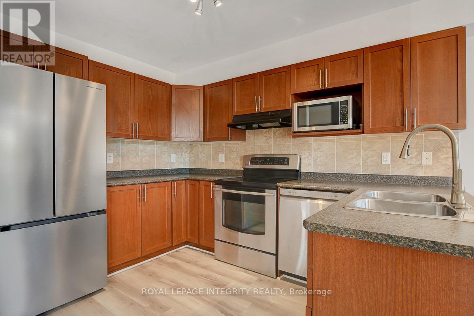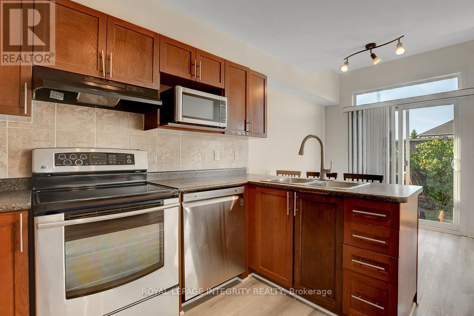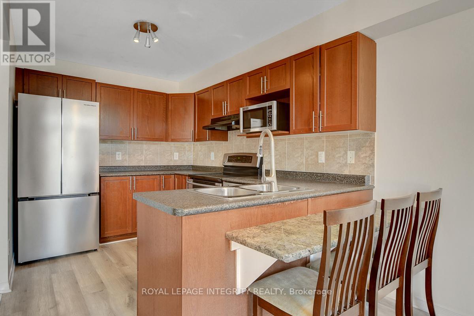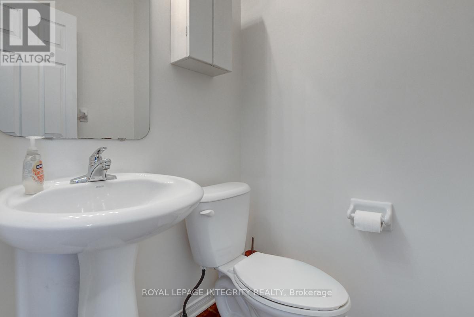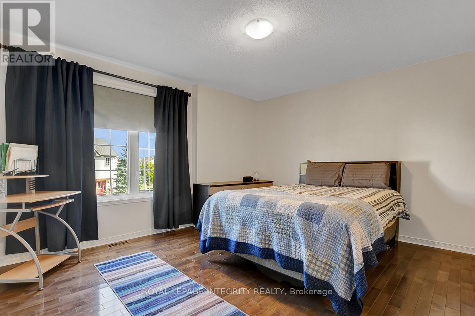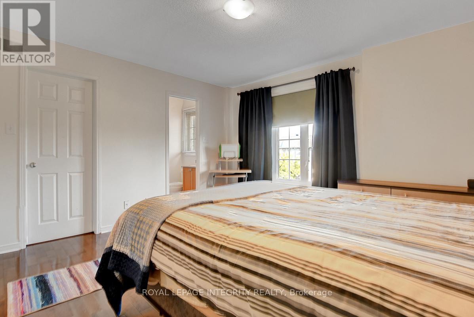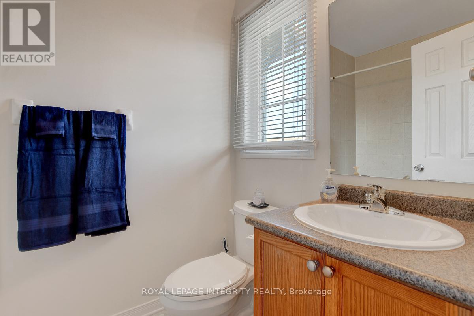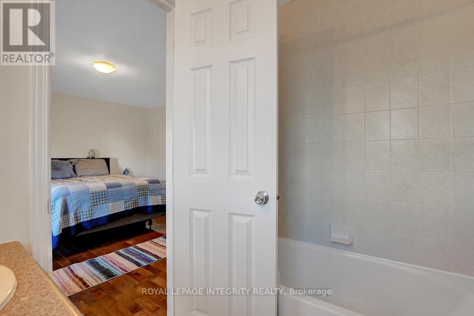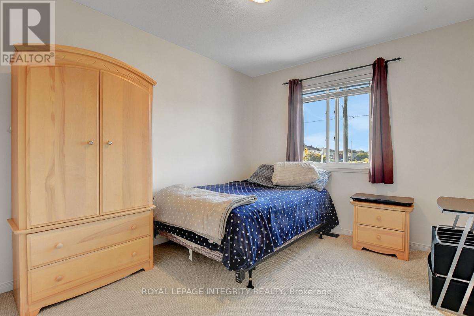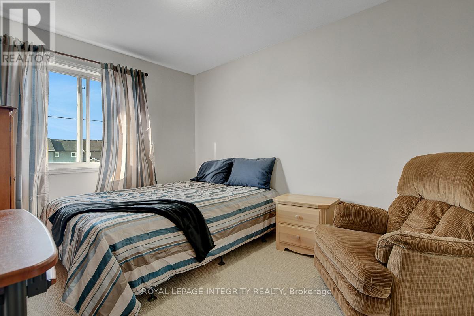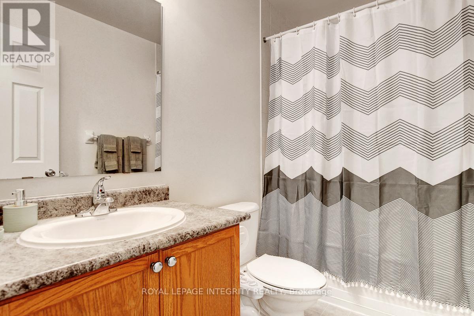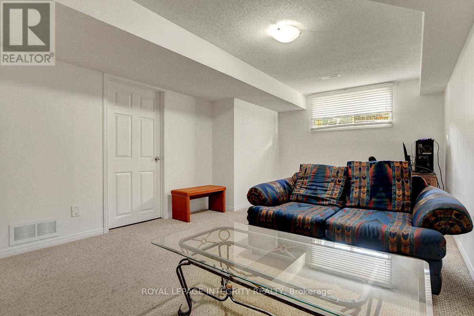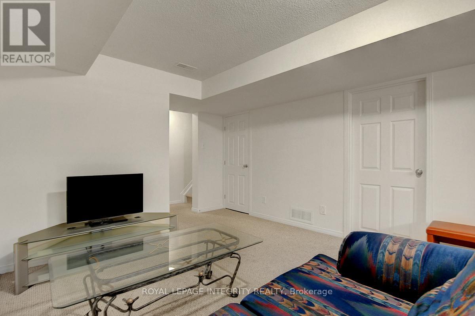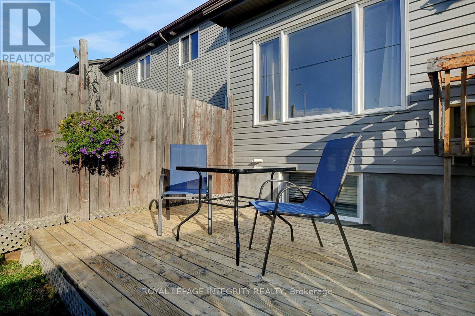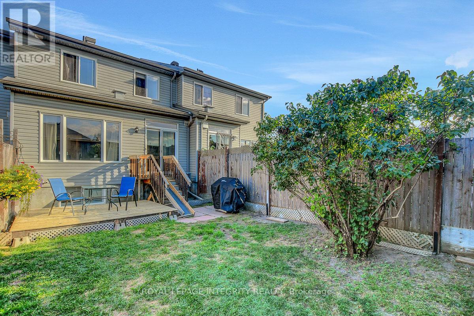302 Brigitta Street Ottawa, Ontario K2S 0H8
$584,900
Welcome to 302 Brigitta Street! Step inside and discover an inviting, open-concept layout designed for modern living. The main floor features a spacious living and dining area, flooded with natural light, that flows seamlessly into a well-appointed eat-in kitchen. Imagine preparing meals in a functional space that's perfect for both everyday family dinners and entertaining guests. This 2009 built Queensby IV model has three generously sized bedrooms, including a private primary suite with its own ensuite bathroom and ample closet space. The two additional bedrooms are perfect for children, a home office, or a guest room, served by a full second bathroom. Beyond the home's walls, you'll find a neighborhood that provides an unparalleled lifestyle. Enjoy a leisurely stroll to nearby parks and green spaces, or take the kids to one of the community's playgrounds. The home is conveniently located just minutes from Kanata Centrum and Tanger Outlets, offering a wealth of shopping, dining, and entertainment options. With easy access to major transit routes and Highway 417, commuting to Kanata's tech hub or downtown Ottawa is a breeze. This is more than just a house; it's a place to call home in a quiet, established community. Don't miss the opportunity to own this beautiful property in one of Kanata's most desirable neighborhoods! (id:37072)
Property Details
| MLS® Number | X12400173 |
| Property Type | Single Family |
| Neigbourhood | Kanata South |
| Community Name | 9010 - Kanata - Emerald Meadows/Trailwest |
| AmenitiesNearBy | Golf Nearby, Park, Public Transit, Schools |
| CommunityFeatures | School Bus |
| EquipmentType | Water Heater - Gas, Water Heater |
| ParkingSpaceTotal | 3 |
| RentalEquipmentType | Water Heater - Gas, Water Heater |
| Structure | Deck, Porch |
Building
| BathroomTotal | 3 |
| BedroomsAboveGround | 3 |
| BedroomsTotal | 3 |
| Age | 16 To 30 Years |
| Appliances | Water Heater, Water Meter, Dishwasher, Dryer, Hood Fan, Stove, Washer, Refrigerator |
| BasementDevelopment | Finished |
| BasementType | N/a (finished) |
| ConstructionStyleAttachment | Attached |
| CoolingType | Central Air Conditioning |
| ExteriorFinish | Brick, Vinyl Siding |
| FireProtection | Smoke Detectors |
| FoundationType | Poured Concrete |
| HalfBathTotal | 1 |
| HeatingFuel | Natural Gas |
| HeatingType | Forced Air |
| StoriesTotal | 2 |
| SizeInterior | 1100 - 1500 Sqft |
| Type | Row / Townhouse |
| UtilityWater | Municipal Water |
Parking
| Attached Garage | |
| Garage |
Land
| Acreage | No |
| FenceType | Fenced Yard |
| LandAmenities | Golf Nearby, Park, Public Transit, Schools |
| LandscapeFeatures | Landscaped |
| Sewer | Sanitary Sewer |
| SizeDepth | 101 Ft ,7 In |
| SizeFrontage | 20 Ft |
| SizeIrregular | 20 X 101.6 Ft |
| SizeTotalText | 20 X 101.6 Ft |
| ZoningDescription | R3z |
Rooms
| Level | Type | Length | Width | Dimensions |
|---|---|---|---|---|
| Second Level | Primary Bedroom | 4.22 m | 3.86 m | 4.22 m x 3.86 m |
| Second Level | Bathroom | 2.16 m | 1.5 m | 2.16 m x 1.5 m |
| Second Level | Bedroom 2 | 3.73 m | 2.9 m | 3.73 m x 2.9 m |
| Second Level | Bedroom 3 | 3.35 m | 2.82 m | 3.35 m x 2.82 m |
| Second Level | Bathroom | 2.49 m | 1.5 m | 2.49 m x 1.5 m |
| Basement | Laundry Room | 5.31 m | 2.08 m | 5.31 m x 2.08 m |
| Basement | Recreational, Games Room | 5.33 m | 3.43 m | 5.33 m x 3.43 m |
| Main Level | Kitchen | 5.49 m | 2.49 m | 5.49 m x 2.49 m |
| Main Level | Dining Room | 3.3 m | 3.17 m | 3.3 m x 3.17 m |
| Main Level | Living Room | 4.8 m | 3.17 m | 4.8 m x 3.17 m |
Utilities
| Cable | Available |
| Electricity | Installed |
| Sewer | Installed |
Interested?
Contact us for more information
Graeme Kane
Salesperson
2148 Carling Ave., Unit 6
Ottawa, Ontario K2A 1H1
Sophie Burdett
Salesperson
2148 Carling Ave., Unit 6
Ottawa, Ontario K2A 1H1
