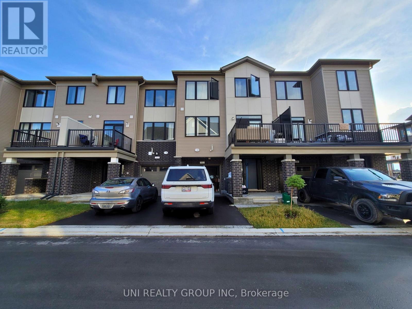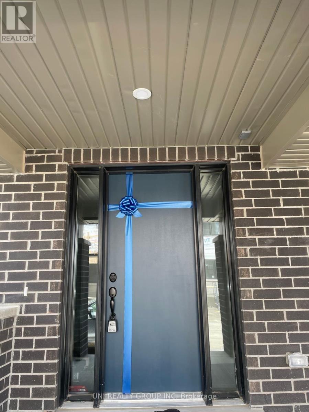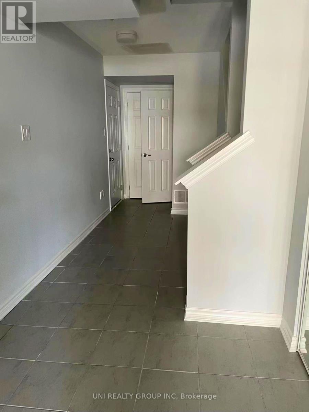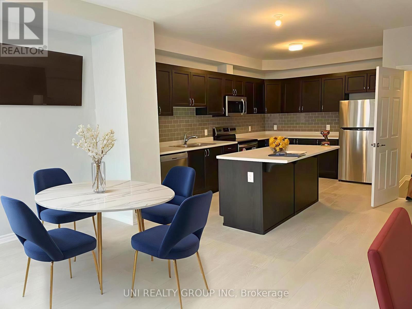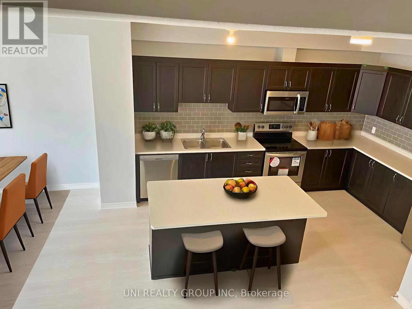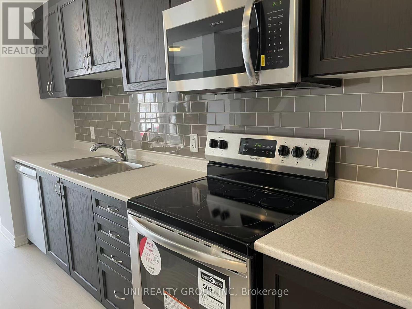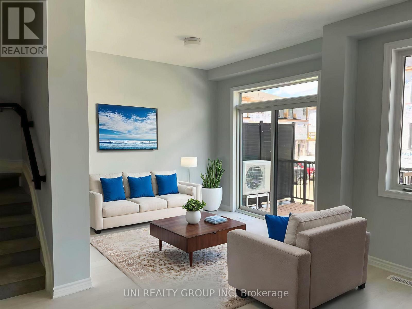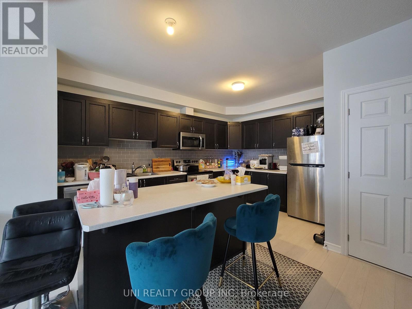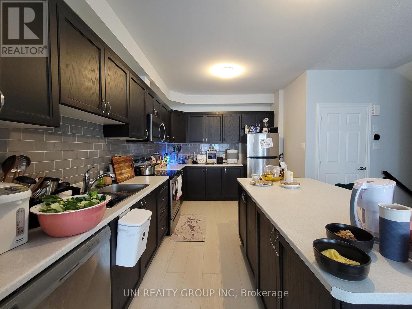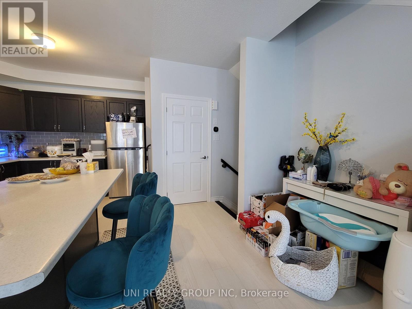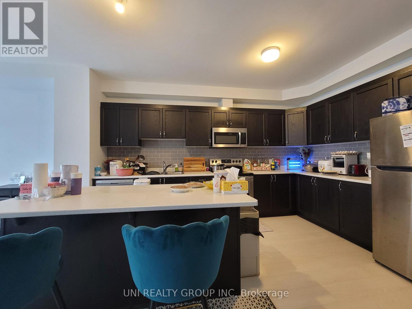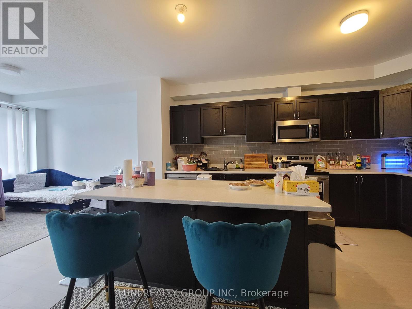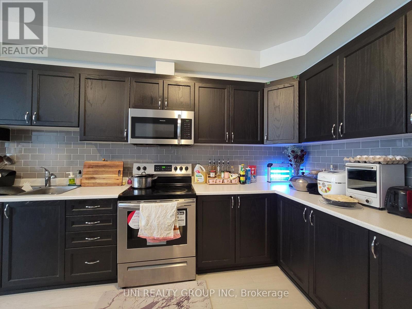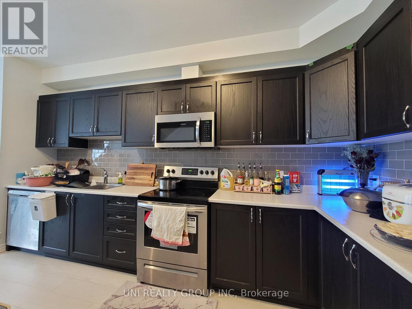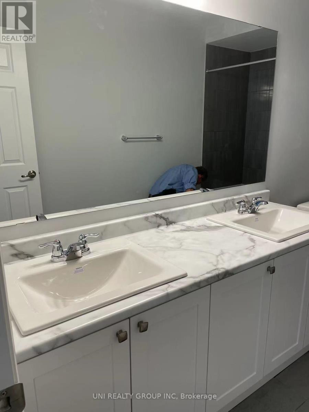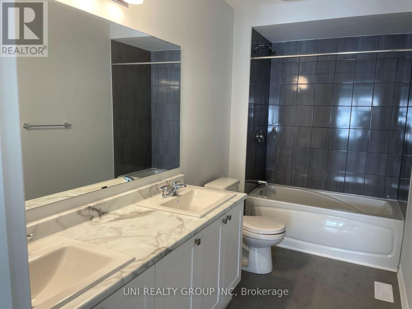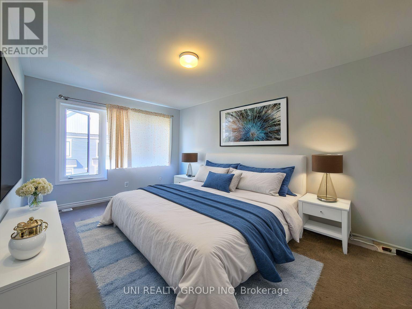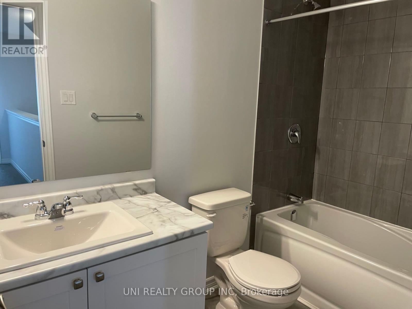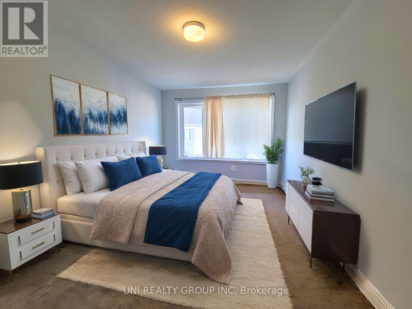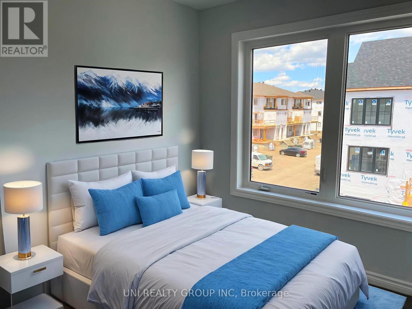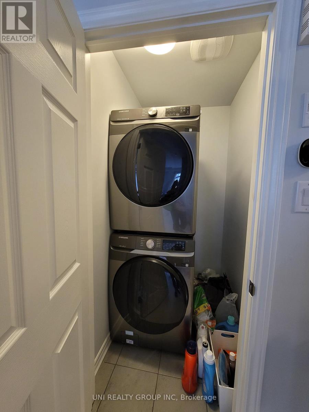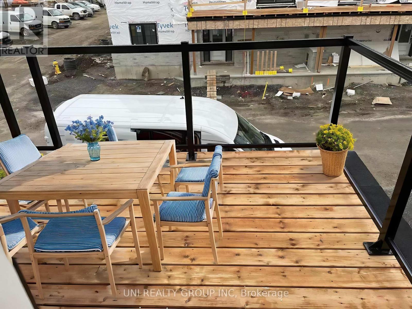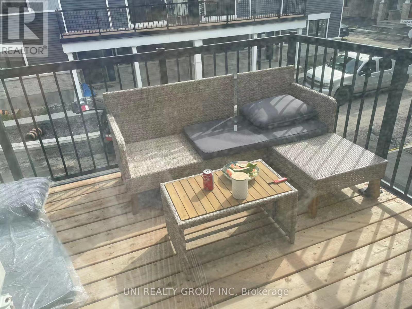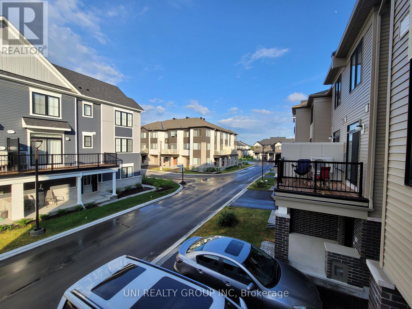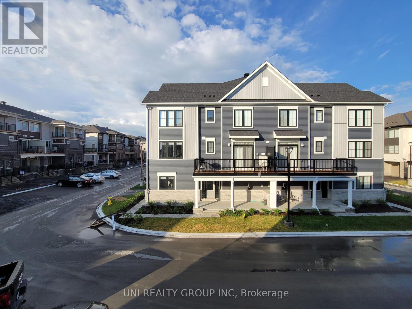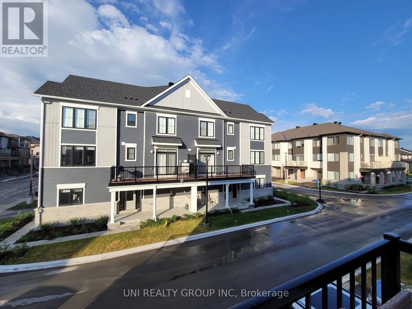302 Ilmenite Private Ottawa, Ontario K2J 7C8
$2,395 Monthly
Ottawa Barrhaven Town Center Year 2022 built, Mattamy the Flagstone model. This 2 beds / 3 bath home nestled in the sought-after community is uniquely charming. Enter through the foyer from the welcoming porch which leads into the laundry room situated at the end of the main floor hallway. Off the foyer, you can find access to the garage and a storage room. The 2nd floor is nicely appointed with a brilliant open-concept living space including a spacious kitchen, a large dining room, and a great room. Large, sunny patio doors lead to the balcony from the great area. On the top floor, experience the light-filled primary bedroom with a walk-in closet and an ensuite. There is no shortage of places to relax in this home -- have your coffee out on the front porch or read a book on your balcony. Close to all amenities nearby. No smoking, no pets. 24 hours irrevocable for all offers. Proof of Employment, Full Credit Report, and Pay Stubs are Required with Rental Application. Some of the pictures are virtually staged, 24 hours irrevocable for all offers. (id:37072)
Property Details
| MLS® Number | X12430898 |
| Property Type | Single Family |
| Neigbourhood | Barrhaven West |
| Community Name | 7704 - Barrhaven - Heritage Park |
| AmenitiesNearBy | Public Transit |
| EquipmentType | Water Heater |
| ParkingSpaceTotal | 2 |
| RentalEquipmentType | Water Heater |
Building
| BathroomTotal | 3 |
| BedroomsAboveGround | 2 |
| BedroomsTotal | 2 |
| Appliances | Dishwasher, Dryer, Hood Fan, Microwave, Stove, Washer, Refrigerator |
| ConstructionStyleAttachment | Attached |
| CoolingType | Central Air Conditioning |
| ExteriorFinish | Brick, Vinyl Siding |
| FoundationType | Concrete |
| HalfBathTotal | 1 |
| HeatingFuel | Natural Gas |
| HeatingType | Forced Air |
| StoriesTotal | 3 |
| SizeInterior | 1100 - 1500 Sqft |
| Type | Row / Townhouse |
| UtilityWater | Municipal Water |
Parking
| Attached Garage | |
| Garage |
Land
| Acreage | No |
| LandAmenities | Public Transit |
| Sewer | Sanitary Sewer |
Rooms
| Level | Type | Length | Width | Dimensions |
|---|---|---|---|---|
| Second Level | Kitchen | 2.66 m | 4.47 m | 2.66 m x 4.47 m |
| Second Level | Living Room | 6.14 m | 3.07 m | 6.14 m x 3.07 m |
| Third Level | Primary Bedroom | 3.25 m | 4.97 m | 3.25 m x 4.97 m |
| Third Level | Bedroom | 2.81 m | 2.54 m | 2.81 m x 2.54 m |
https://www.realtor.ca/real-estate/28922472/302-ilmenite-private-ottawa-7704-barrhaven-heritage-park
Interested?
Contact us for more information
Qing Zhu
Broker
1000 Innovation Dr, 5th Floor
Ottawa, Ontario K2K 3E7
