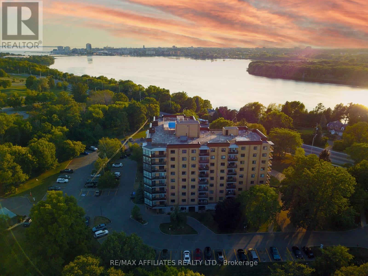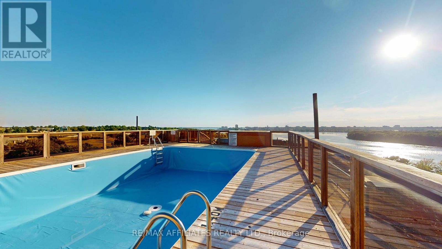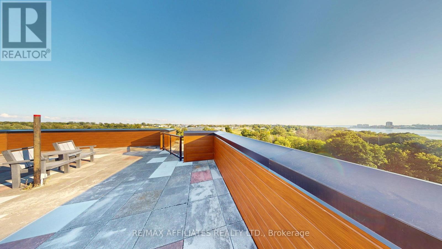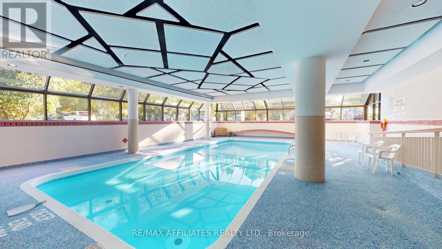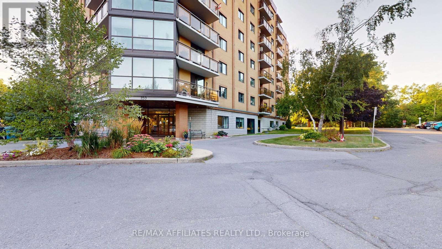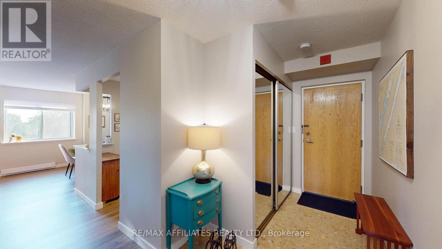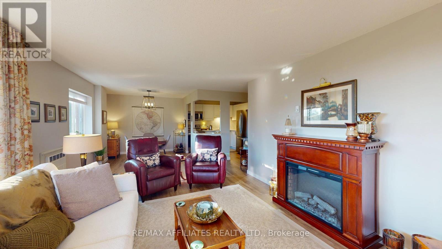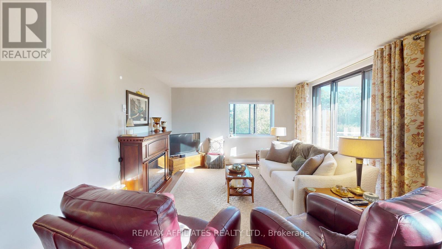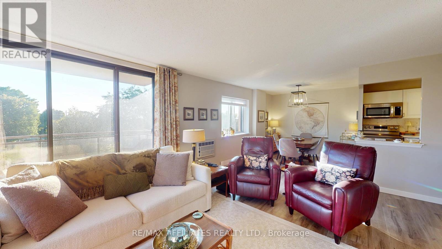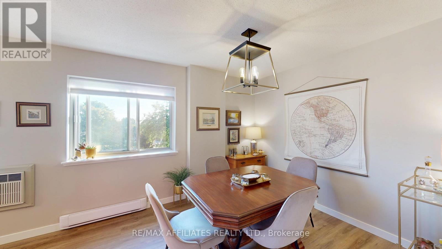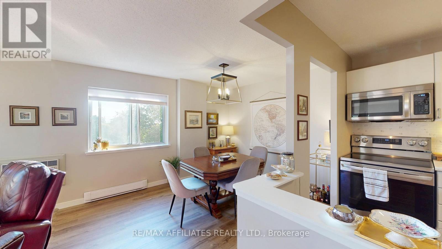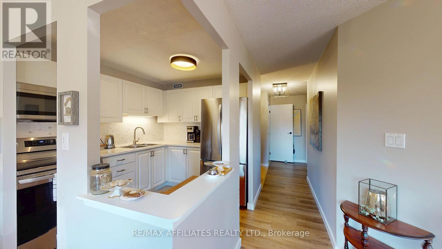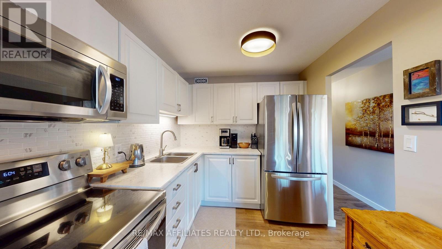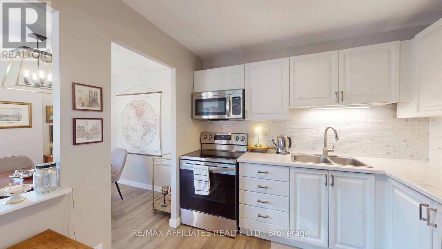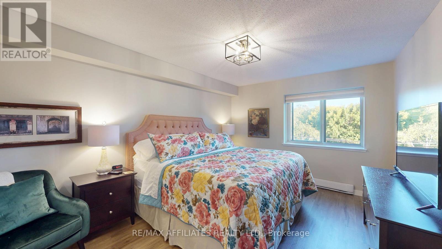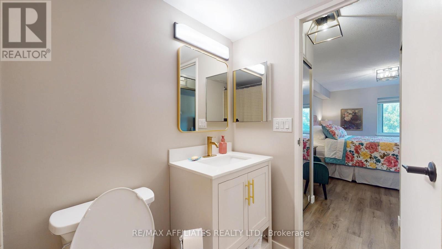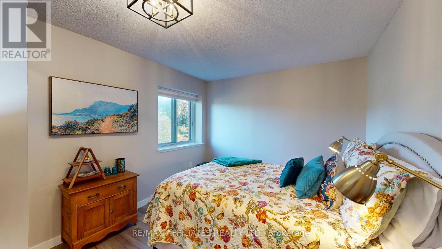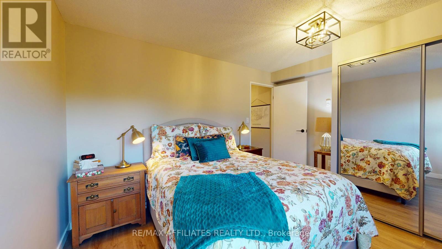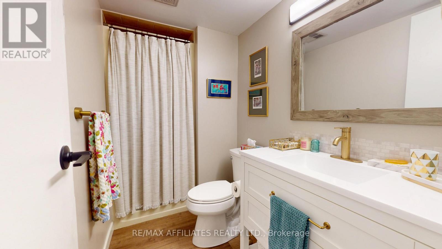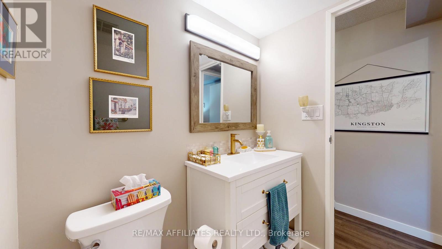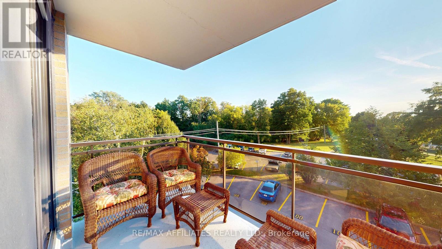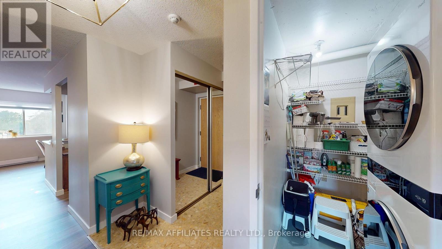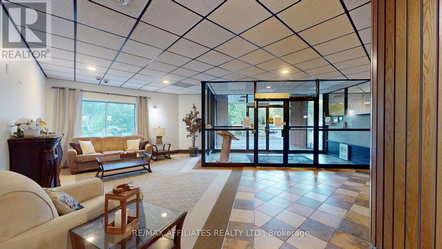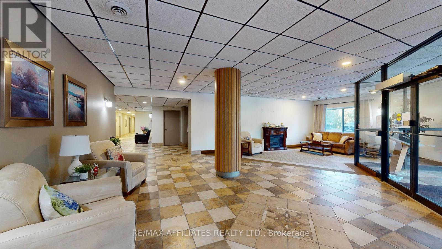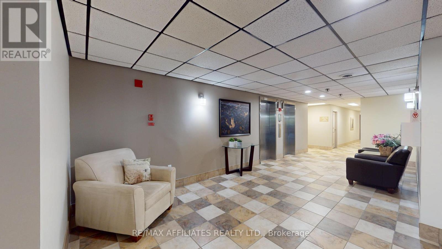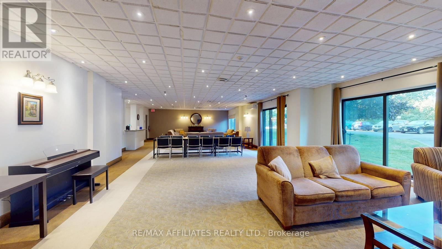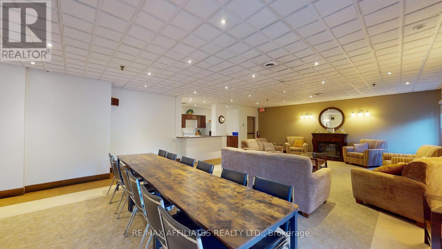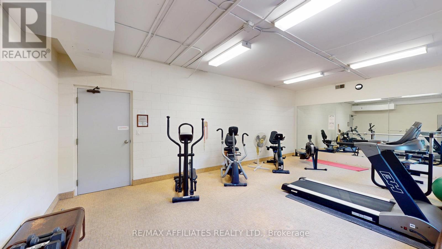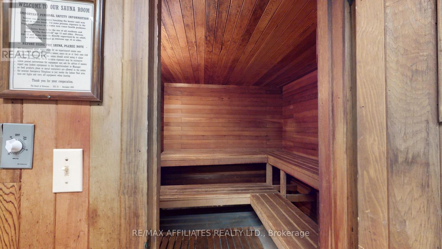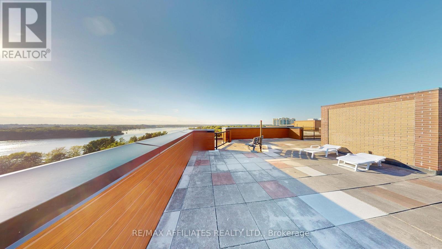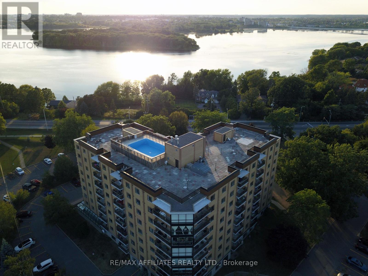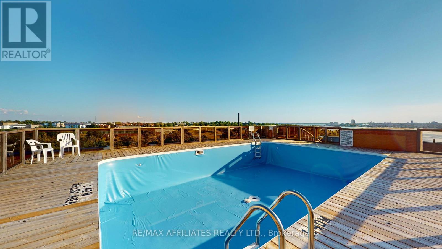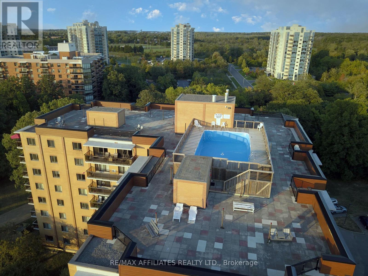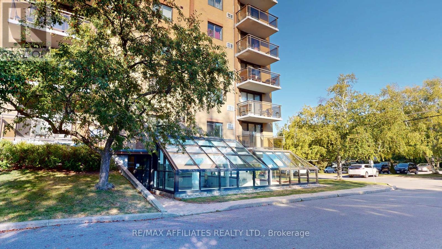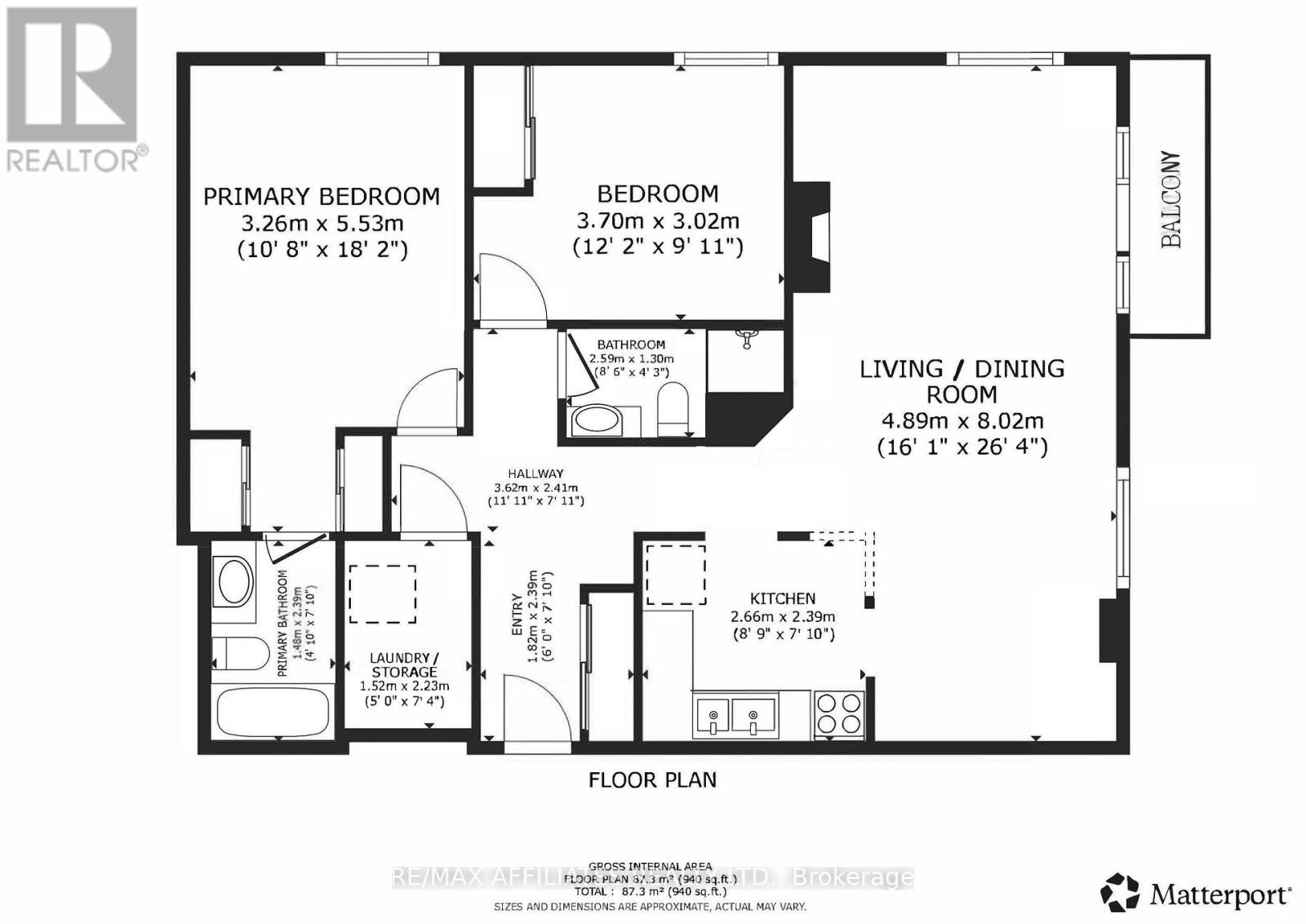309 - 120 Barrett Court Kingston (Kingston East (Incl Barret Crt)), Ontario K7L 5H6
$439,900Maintenance, Parking, Insurance, Common Area Maintenance, Water
$725.02 Monthly
Maintenance, Parking, Insurance, Common Area Maintenance, Water
$725.02 MonthlyLocated just along the Great Cataraqui River is this move-in ready and meticulously cared for 2 bedroom, 2 bathroom condo unit. This unit has undergone many upgrades & improvements in 2022 including vinyl plank flooring, except for the main entrance, lighting, baseboards & heaters, custom blackout blinds in bedrooms and custom blinds in dining & living room. The kitchen cabinetry has been professionally refinished, along with professionally installed countertops & hardware, sink & faucet and stainless steel appliances. There is a four piece ensuite and two piece powder room with updated vanities, mirrors & lighting, and low flow toilets. Laundry is located in the unit with storage space for your convenience with stackable washer & dryer. The Barriefield is loaded with amenities including indoor pool & rooftop pool with plenty of room to lounge, sauna, exercise room, guest suite and much more! The building is also situated near shopping, parks & golf club. This property truly has it all! (id:37072)
Property Details
| MLS® Number | X12381647 |
| Property Type | Single Family |
| Community Name | 13 - Kingston East (Incl Barret Crt) |
| AmenitiesNearBy | Beach, Golf Nearby, Park |
| CommunityFeatures | Pet Restrictions |
| Features | Balcony, In Suite Laundry |
| ParkingSpaceTotal | 1 |
| PoolType | Indoor Pool, Outdoor Pool |
Building
| BathroomTotal | 2 |
| BedroomsAboveGround | 2 |
| BedroomsTotal | 2 |
| Amenities | Recreation Centre, Party Room |
| Appliances | Dryer, Hood Fan, Microwave, Stove, Washer, Window Coverings, Refrigerator |
| CoolingType | Wall Unit |
| ExteriorFinish | Brick |
| FireplacePresent | Yes |
| FireplaceTotal | 1 |
| HalfBathTotal | 1 |
| HeatingFuel | Electric |
| HeatingType | Baseboard Heaters |
| SizeInterior | 900 - 999 Sqft |
| Type | Apartment |
Parking
| No Garage |
Land
| Acreage | No |
| LandAmenities | Beach, Golf Nearby, Park |
| LandscapeFeatures | Landscaped |
| ZoningDescription | R3-3 |
Rooms
| Level | Type | Length | Width | Dimensions |
|---|---|---|---|---|
| Main Level | Foyer | 1.82 m | 2.39 m | 1.82 m x 2.39 m |
| Main Level | Kitchen | 2.66 m | 2.39 m | 2.66 m x 2.39 m |
| Main Level | Living Room | 4.89 m | 8.02 m | 4.89 m x 8.02 m |
| Main Level | Laundry Room | 1.52 m | 2.23 m | 1.52 m x 2.23 m |
| Main Level | Primary Bedroom | 3.26 m | 5.53 m | 3.26 m x 5.53 m |
| Main Level | Bedroom 2 | 3.7 m | 3.02 m | 3.7 m x 3.02 m |
| Main Level | Bathroom | 1.48 m | 2.39 m | 1.48 m x 2.39 m |
| Main Level | Bathroom | 2.59 m | 1.3 m | 2.59 m x 1.3 m |
Interested?
Contact us for more information
Sharon Jordan
Broker
3000 County Road 43
Kemptville, Ontario K0G 1J0
