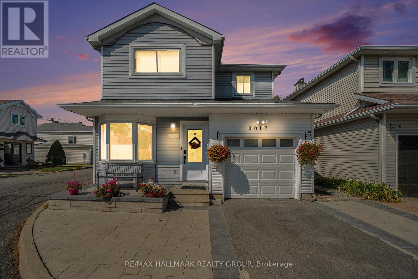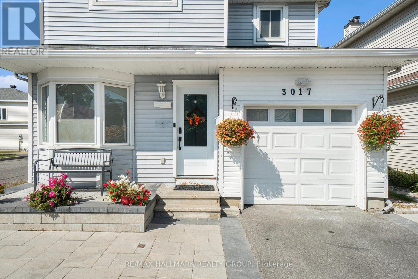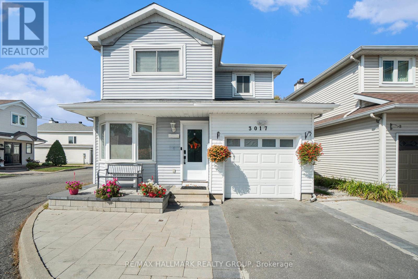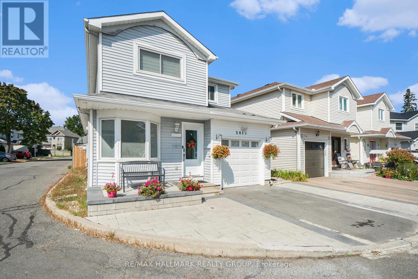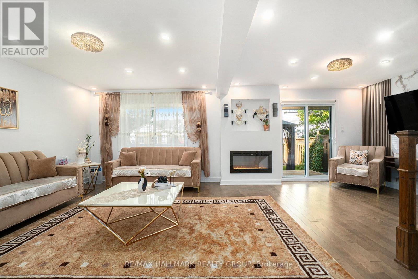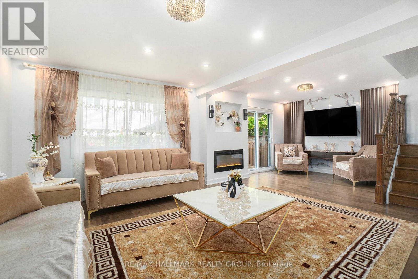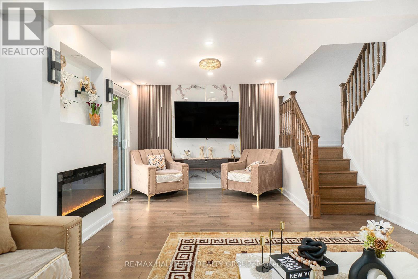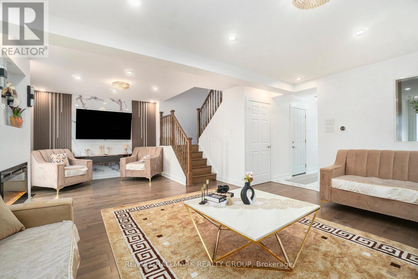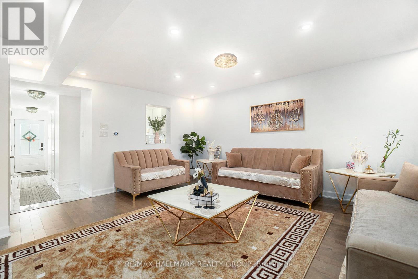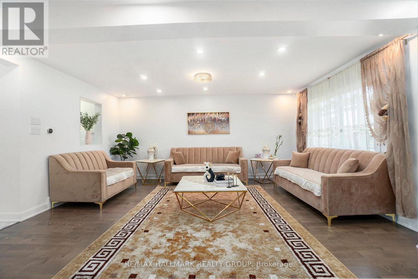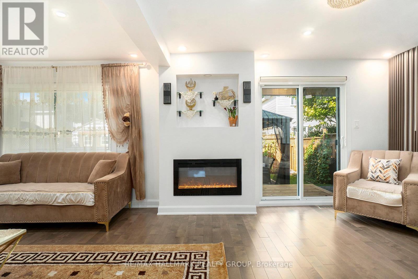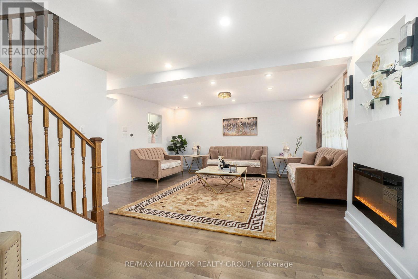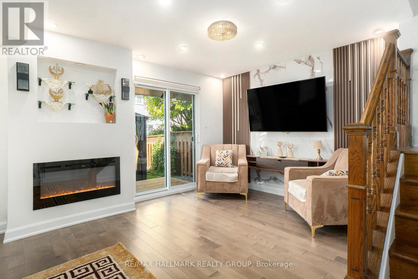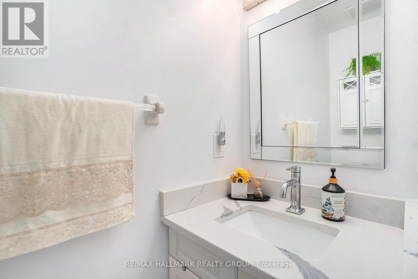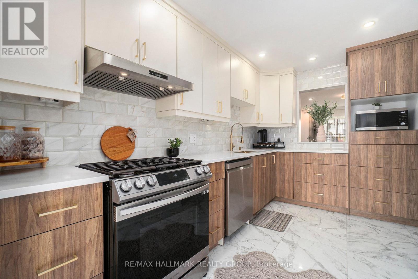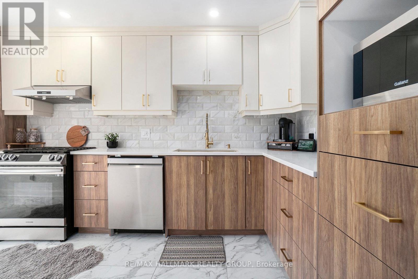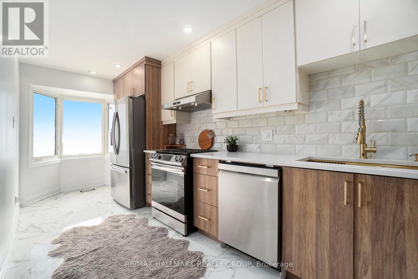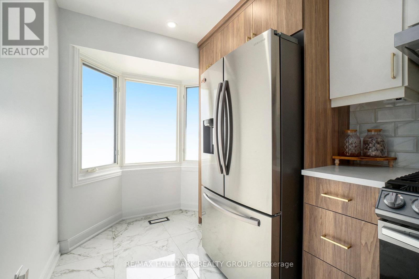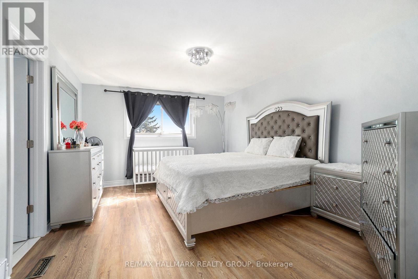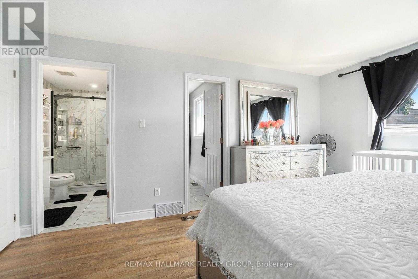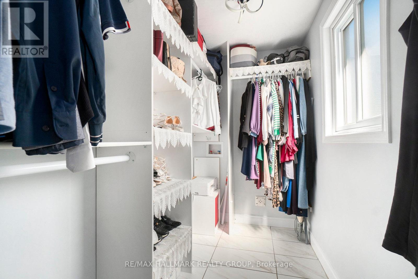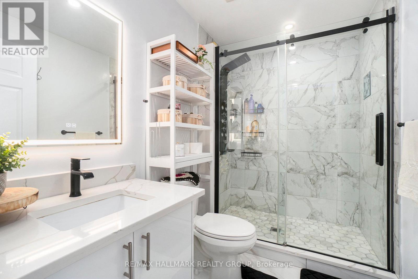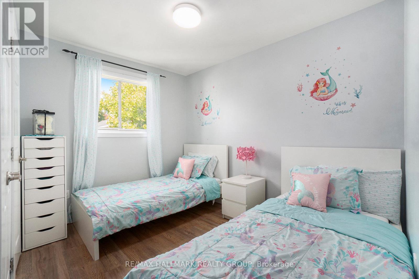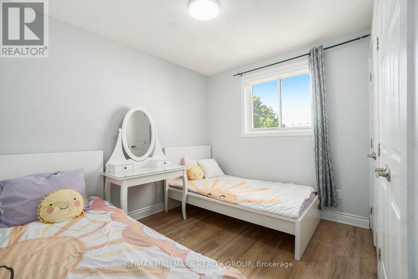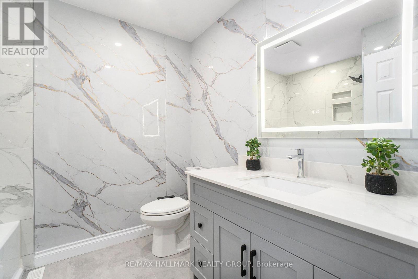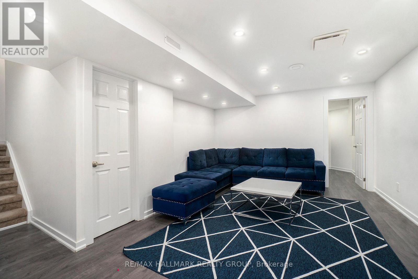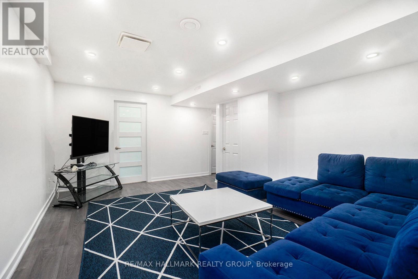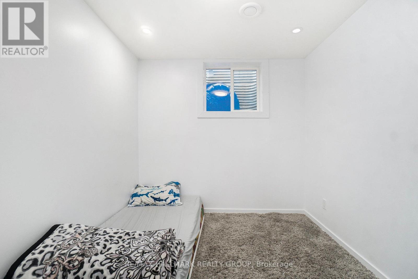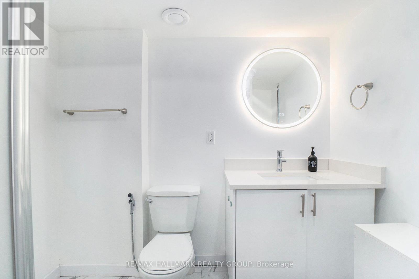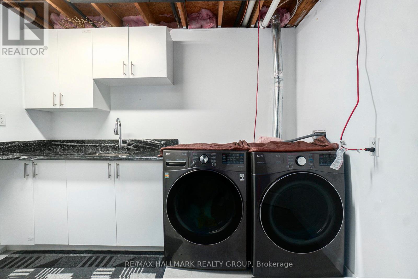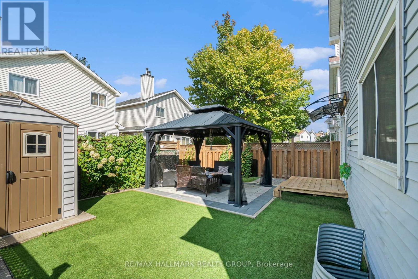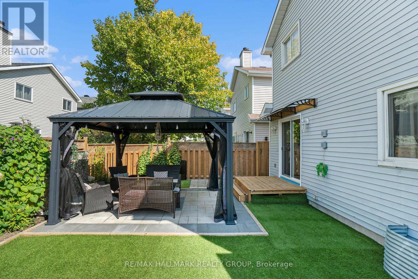32 - 3017 Victoria Heights Crescent Ottawa, Ontario K1T 3M8
$697,900Maintenance, Insurance, Common Area Maintenance
$125 Monthly
Maintenance, Insurance, Common Area Maintenance
$125 MonthlyWelcome to 3017 Victoria Heights, a fully renovated (over $100K), move-in ready detached home offering outstanding value under $700,000, all with a very modest condo-style fee of $125/month. This carpet-free residence features 3+1 bedrooms and 3+1 bathrooms, finished with modern touches throughout. On the main level, you'll be greeted by a bright, open layout with sleek new flooring and a stylish electric fireplace anchoring the living area. The flow is perfect for both daily living and entertaining. The new kitchen (2025) features high-quality quartz countertops and stainless steel appliances, offering a sleek, durable, low-maintenance finish that complements the modern cabinetry. The upper floor includes a generous primary bedroom with a 3-piece ensuite, plus two additional bedrooms and a full 3-piece bathroom. Notably, the laundry room has been relocated from the second floor to the basement for added space and convenience. However, the original water, drain, and exhaust hookups remain accessible on the second level, allowing future homeowners the option to easily move the laundry back upstairs if desired. Downstairs, the finished lower level adds valuable space, with a bedroom featuring large egress windows, a 3-piece full bathroom, and flexible living space suitable as a guest suite, recreation room, or home office. Other notable upgrades include a new patio sliding door, an owned hot water tank (no rental fees), and a beautifully landscaped corner lot backyard with pergola and shed all designed for low maintenance so you can enjoy it more and worry less. The location is exceptional walking distance to shopping, schools, airport access, and in close proximity to the LRT station. This is a rare opportunity to own a beautifully renovated detached home in a prime setting. (id:37072)
Property Details
| MLS® Number | X12433787 |
| Property Type | Single Family |
| Neigbourhood | Gloucester-Southgate |
| Community Name | 2606 - Blossom Park/Leitrim |
| CommunityFeatures | Pet Restrictions |
| Features | Carpet Free |
| ParkingSpaceTotal | 2 |
Building
| BathroomTotal | 4 |
| BedroomsAboveGround | 3 |
| BedroomsBelowGround | 1 |
| BedroomsTotal | 4 |
| Age | 31 To 50 Years |
| Amenities | Fireplace(s) |
| Appliances | Garage Door Opener Remote(s), Water Heater, Water Meter, Dishwasher, Dryer, Hood Fan, Microwave, Stove, Washer, Refrigerator |
| BasementDevelopment | Finished |
| BasementType | Full (finished) |
| ConstructionStyleAttachment | Detached |
| CoolingType | Central Air Conditioning |
| ExteriorFinish | Vinyl Siding |
| FireplacePresent | Yes |
| FireplaceTotal | 1 |
| FlooringType | Hardwood, Laminate |
| FoundationType | Poured Concrete |
| HalfBathTotal | 1 |
| HeatingFuel | Natural Gas |
| HeatingType | Forced Air |
| StoriesTotal | 2 |
| SizeInterior | 1400 - 1599 Sqft |
| Type | House |
Parking
| Attached Garage | |
| Garage |
Land
| Acreage | No |
| ZoningDescription | Residential |
Rooms
| Level | Type | Length | Width | Dimensions |
|---|---|---|---|---|
| Second Level | Primary Bedroom | 5.17 m | 3.8 m | 5.17 m x 3.8 m |
| Second Level | Bathroom | 2.89 m | 1.7 m | 2.89 m x 1.7 m |
| Second Level | Bedroom 2 | 3.45 m | 3.07 m | 3.45 m x 3.07 m |
| Second Level | Bedroom 3 | 3.25 m | 3.07 m | 3.25 m x 3.07 m |
| Basement | Bathroom | 2.06 m | 1.83 m | 2.06 m x 1.83 m |
| Basement | Other | 2.63 m | 1.87 m | 2.63 m x 1.87 m |
| Basement | Bedroom | 3.07 m | 2.62 m | 3.07 m x 2.62 m |
| Basement | Recreational, Games Room | 4.93 m | 4.89 m | 4.93 m x 4.89 m |
| Basement | Utility Room | 4.08 m | 3.07 m | 4.08 m x 3.07 m |
| Ground Level | Family Room | 6.8 m | 5.05 m | 6.8 m x 5.05 m |
| Ground Level | Kitchen | 5.68 m | 2.7 m | 5.68 m x 2.7 m |
Interested?
Contact us for more information
Rami Alhalabi
Salesperson
610 Bronson Avenue
Ottawa, Ontario K1S 4E6
