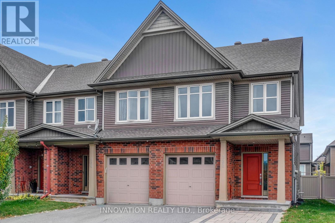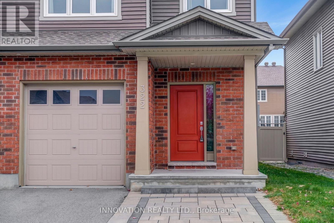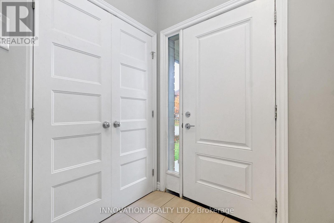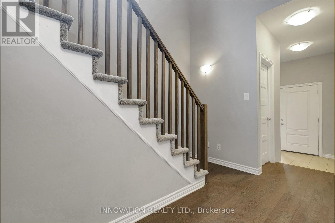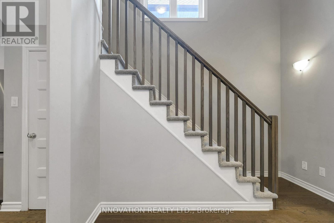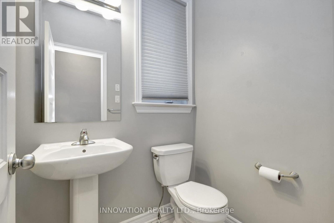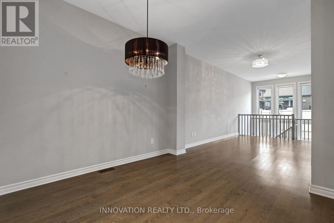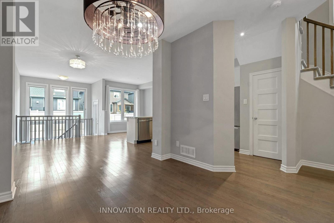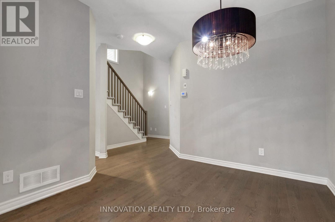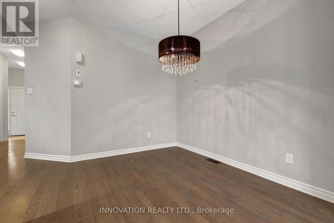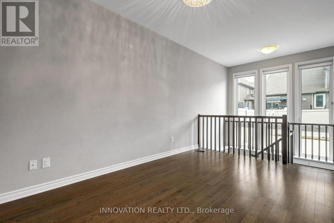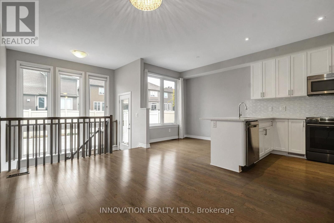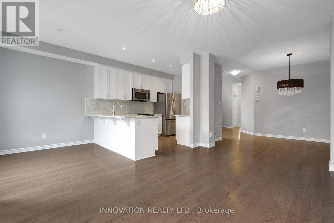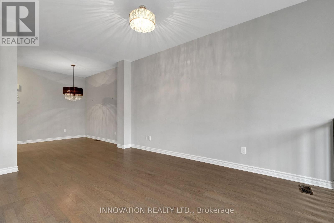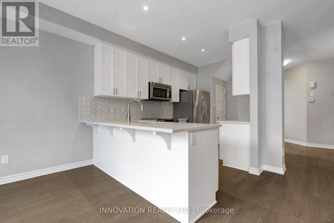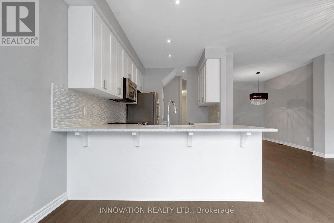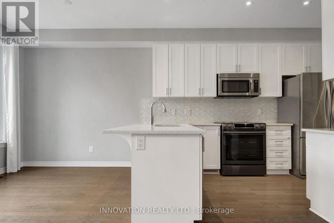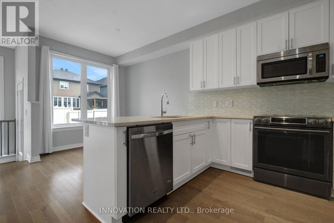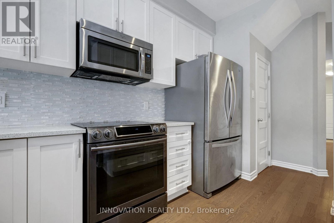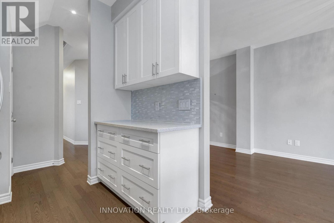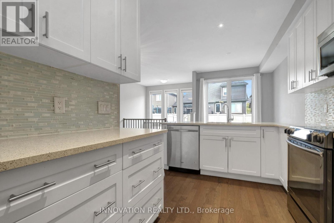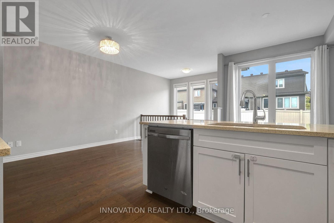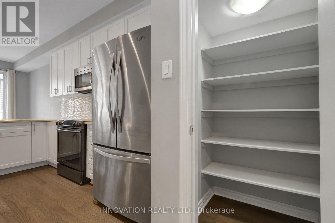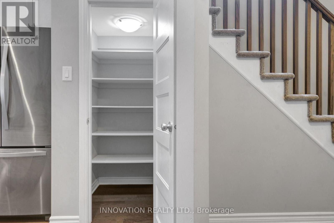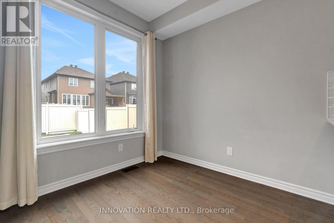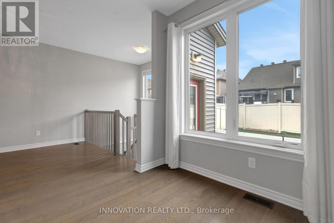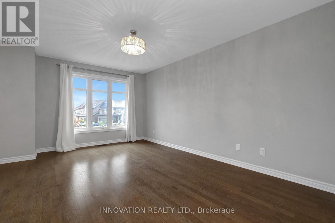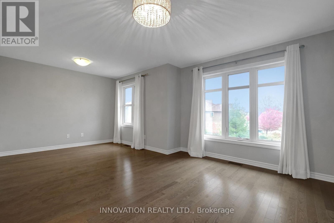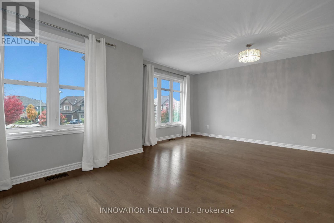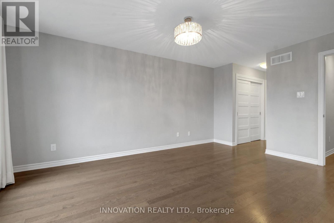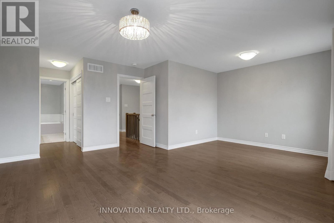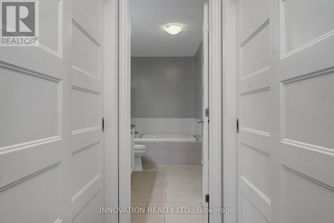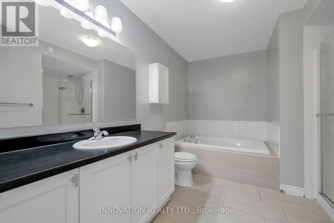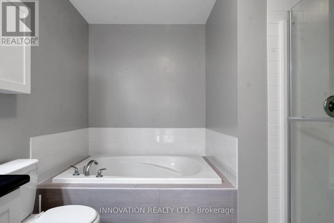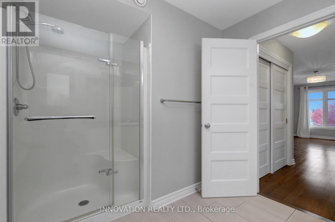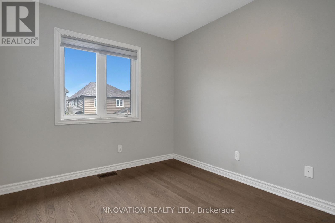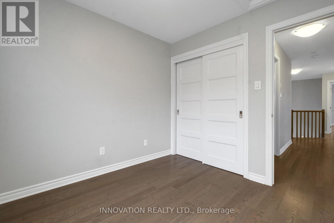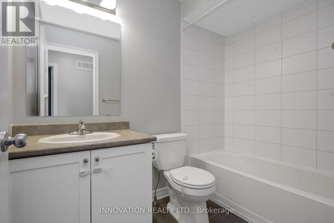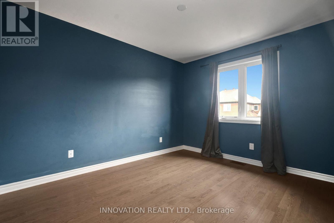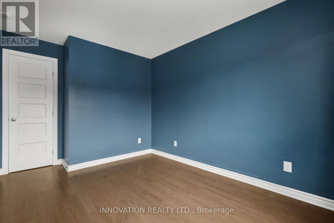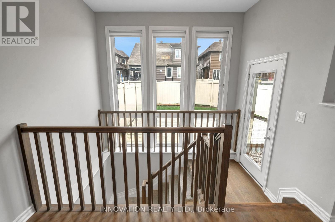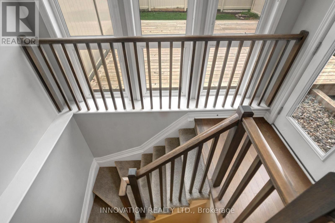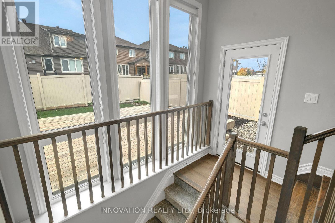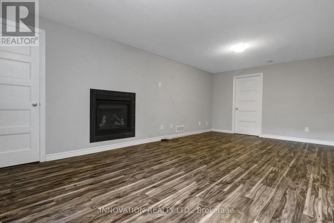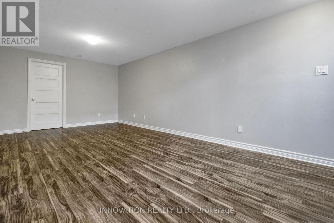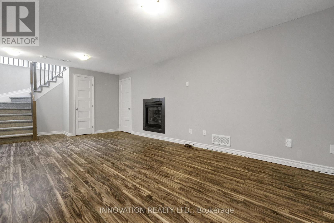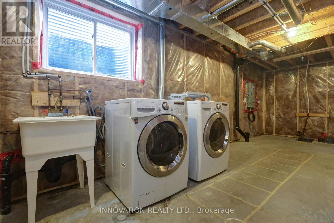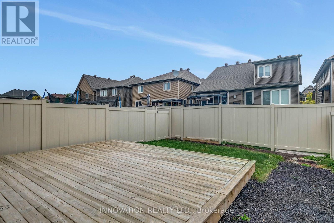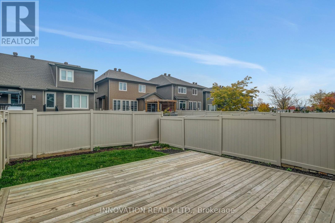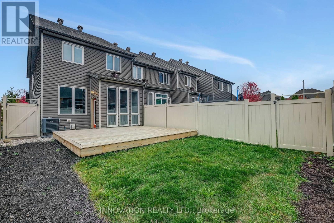322 Fergus Crescent Ottawa, Ontario K2J 5S4
$729,900
Absolutely stunning! 3 Bedrooms, 3 Bathrooms End unit townhouse, ideally located in Barhaven, close to Costco Shopping Centre, & HWY 416. Features welcoming floor plan, gleaming Hardwood floors in main floor, gourmet kitchen with upgraded cabinets, quartz countertops & S/S appliances, patio door leads to a fenced private backyard with large deck, professionally finished huge family room with Gas Fireplace in lower level, fabulous Master Bedroom with a beautiful 4 pce en suite, good size secondary bedrooms with a full bathroom. Extended driveway with nice interlock, vacant easy to show. (id:37072)
Property Details
| MLS® Number | X12477594 |
| Property Type | Single Family |
| Neigbourhood | Barrhaven West |
| Community Name | 7703 - Barrhaven - Cedargrove/Fraserdale |
| EquipmentType | Water Heater |
| ParkingSpaceTotal | 2 |
| RentalEquipmentType | Water Heater |
Building
| BathroomTotal | 3 |
| BedroomsAboveGround | 3 |
| BedroomsTotal | 3 |
| Age | 6 To 15 Years |
| Appliances | Garage Door Opener Remote(s), Water Meter, Dishwasher, Dryer, Hood Fan, Microwave, Stove, Washer, Refrigerator |
| BasementDevelopment | Finished |
| BasementType | Full, N/a (finished) |
| ConstructionStyleAttachment | Attached |
| CoolingType | Central Air Conditioning |
| ExteriorFinish | Brick, Vinyl Siding |
| FireplacePresent | Yes |
| FoundationType | Poured Concrete |
| HalfBathTotal | 1 |
| HeatingFuel | Natural Gas |
| HeatingType | Forced Air |
| StoriesTotal | 2 |
| SizeInterior | 1500 - 2000 Sqft |
| Type | Row / Townhouse |
| UtilityWater | Municipal Water |
Parking
| Attached Garage | |
| Garage |
Land
| Acreage | No |
| Sewer | Sanitary Sewer |
| SizeDepth | 104 Ft ,10 In |
| SizeFrontage | 25 Ft ,1 In |
| SizeIrregular | 25.1 X 104.9 Ft |
| SizeTotalText | 25.1 X 104.9 Ft |
| ZoningDescription | Residential. |
Rooms
| Level | Type | Length | Width | Dimensions |
|---|---|---|---|---|
| Second Level | Bedroom 2 | 2.8 m | 2.59 m | 2.8 m x 2.59 m |
| Second Level | Bedroom 3 | 3.53 m | 2.59 m | 3.53 m x 2.59 m |
| Second Level | Bathroom | 2.31 m | 1.39 m | 2.31 m x 1.39 m |
| Second Level | Primary Bedroom | 4.85 m | 5.63 m | 4.85 m x 5.63 m |
| Second Level | Bathroom | 3.63 m | 1.85 m | 3.63 m x 1.85 m |
| Basement | Family Room | 6.47 m | 3.54 m | 6.47 m x 3.54 m |
| Main Level | Foyer | 2.04 m | 1.69 m | 2.04 m x 1.69 m |
| Main Level | Bathroom | 1.5 m | 1.24 m | 1.5 m x 1.24 m |
| Main Level | Dining Room | 2.93 m | 2.87 m | 2.93 m x 2.87 m |
| Main Level | Living Room | 4.33 m | 2.89 m | 4.33 m x 2.89 m |
| Main Level | Kitchen | 4.7 m | 2.4 m | 4.7 m x 2.4 m |
| Main Level | Pantry | 0.86 m | 0.86 m | 0.86 m x 0.86 m |
| Main Level | Eating Area | 2.34 m | 2.4 m | 2.34 m x 2.4 m |
Utilities
| Cable | Installed |
| Electricity | Installed |
| Sewer | Installed |
Interested?
Contact us for more information
Tieseer Alzubi
Broker
8221 Campeau Drive Unit B
Kanata, Ontario K2T 0A2
Imad Nasrallah
Salesperson
8221 Campeau Drive Unit B
Kanata, Ontario K2T 0A2
