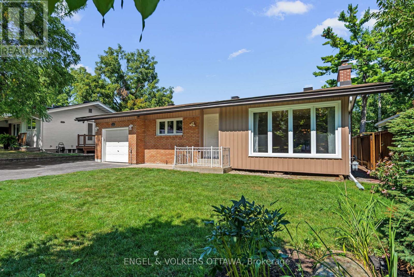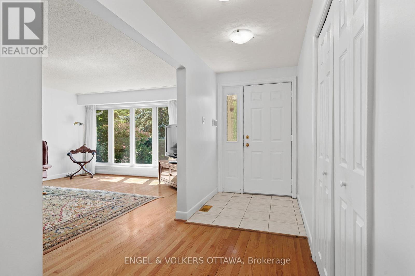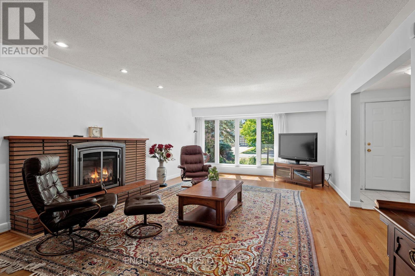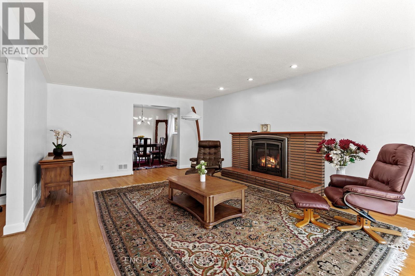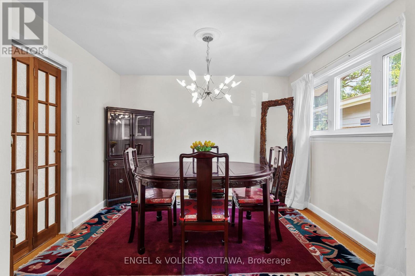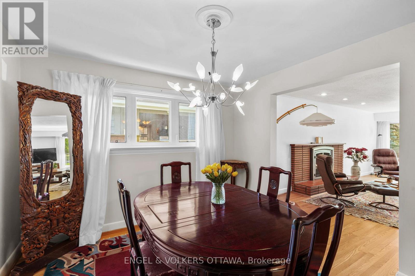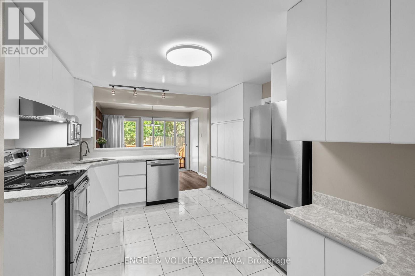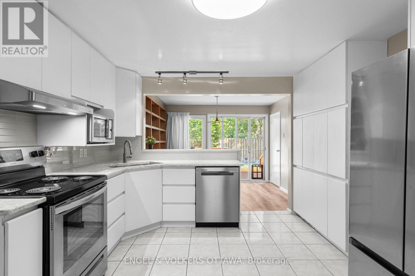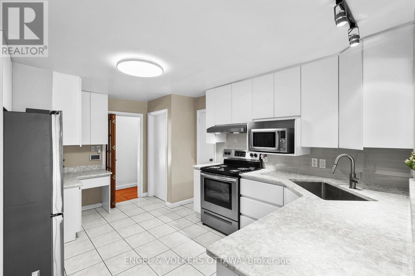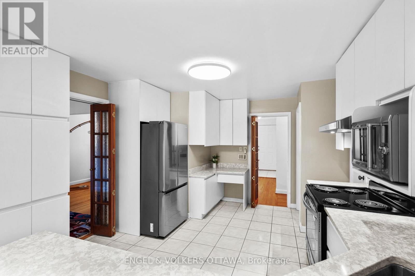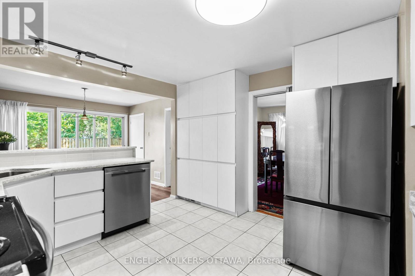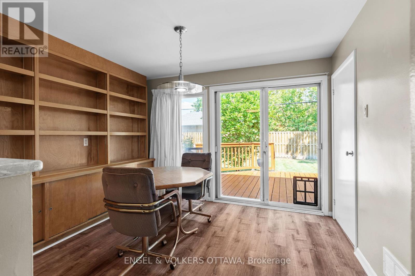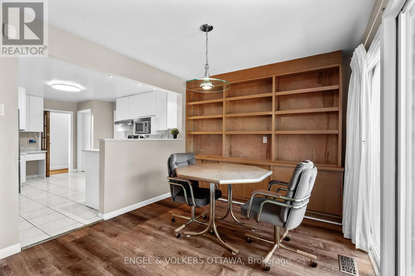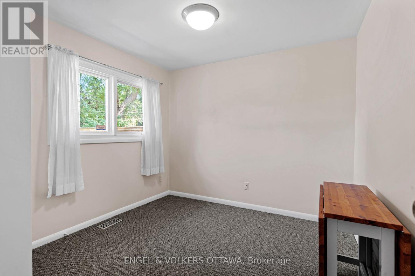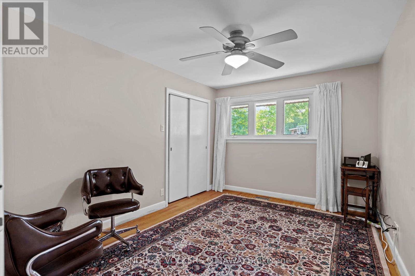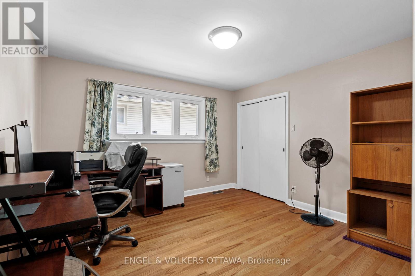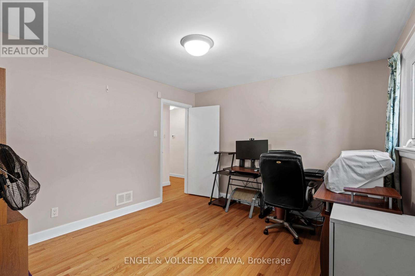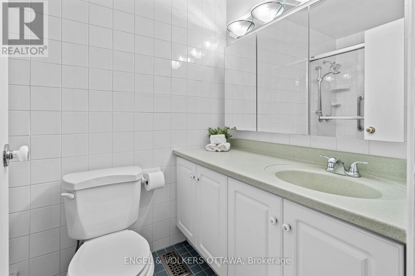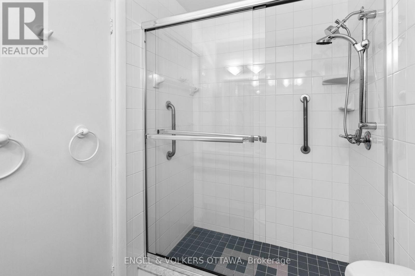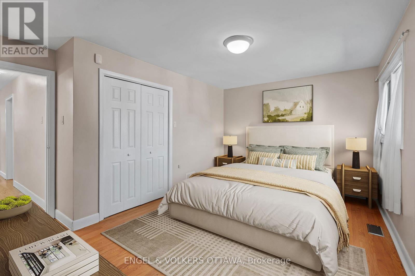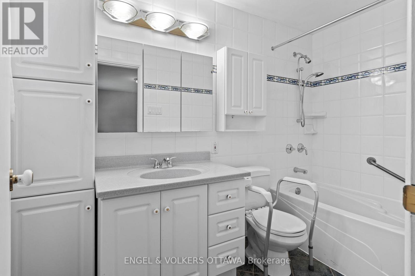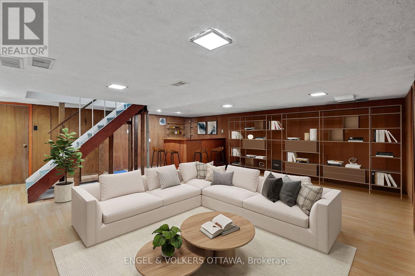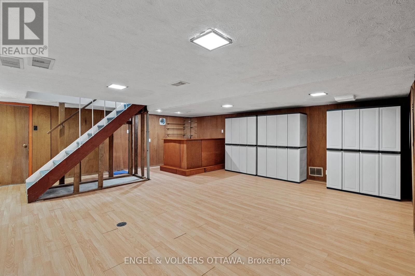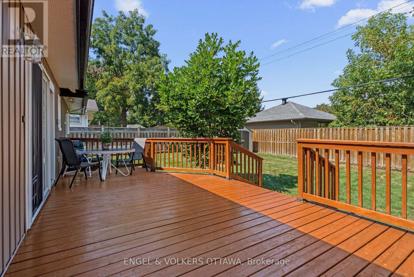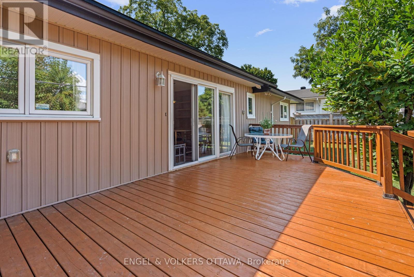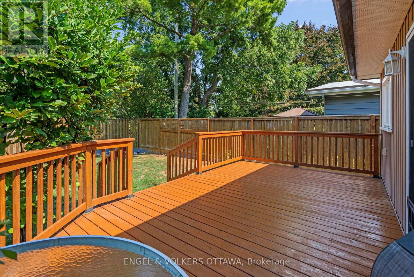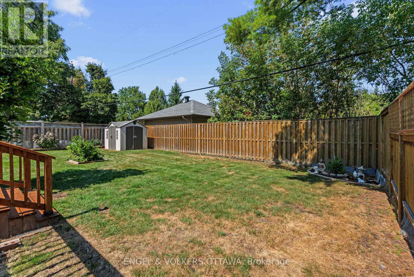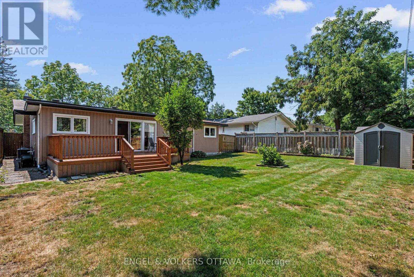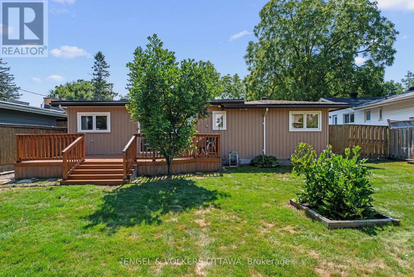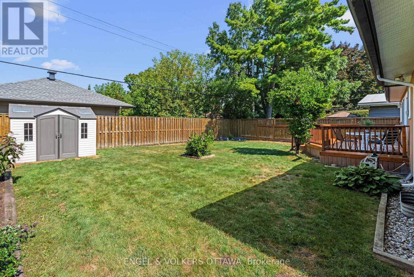337 Mountbatten Avenue Ottawa, Ontario K1H 5W2
$899,900
Welcome to 337 Mountbatten Avenue, nestled in the highly desirable Faircrest Heights community. This deceptively spacious and beautifully updated bungalow offers 4 bedrooms, 2 full bathrooms, and a layout designed for both comfort and convenience.The inviting living room features a cozy gas fireplace, hardwood floors, and oversized windows that fill the space with natural light while framing views of the quiet, tree-lined street. The elegant dining room connects seamlessly to the renovated kitchen, complete with a breakfast area and direct access to a large, sun-drenched deck perfect for entertaining or enjoying morning coffee.The primary bedroom boasts its own ensuite, while three additional bedrooms provide flexibility for family, guests, or a home office. A second full bathroom completes the main level.The finished basement offers a versatile recreation room, abundant storage, and plenty of potential to customize the space to your needs. An attached garage adds everyday convenience. Enjoy the private, generously sized backyard (61 ft x 120 ft), offering endless possibilities for gardening, play, or future expansion.This home truly combines location, lifestyle, and space, all in one of Ottawas most sought-after neighbourhoods. Many Upgrades throughout the years including: roof, furnace, central air, shed, valor fireplace, chiminey, upgraded kitchen with new counter top, backsplash, appliances. Re-insulated & re-wired throughout. Great home in fabulous neighbourhood. (id:37072)
Property Details
| MLS® Number | X12418422 |
| Property Type | Single Family |
| Neigbourhood | Applewood Acres |
| Community Name | 3606 - Alta Vista/Faircrest Heights |
| ParkingSpaceTotal | 4 |
| Structure | Deck |
| ViewType | City View |
Building
| BathroomTotal | 2 |
| BedroomsAboveGround | 4 |
| BedroomsTotal | 4 |
| Amenities | Fireplace(s) |
| Appliances | Garage Door Opener Remote(s), Dishwasher, Dryer, Freezer, Stove, Washer, Refrigerator |
| ArchitecturalStyle | Bungalow |
| BasementDevelopment | Partially Finished |
| BasementType | N/a (partially Finished) |
| ConstructionStyleAttachment | Detached |
| CoolingType | Central Air Conditioning |
| ExteriorFinish | Brick, Vinyl Siding |
| FireplacePresent | Yes |
| FoundationType | Block |
| HeatingFuel | Natural Gas |
| HeatingType | Forced Air |
| StoriesTotal | 1 |
| SizeInterior | 1500 - 2000 Sqft |
| Type | House |
| UtilityWater | Municipal Water |
Parking
| Attached Garage | |
| Garage |
Land
| Acreage | No |
| LandscapeFeatures | Landscaped |
| Sewer | Sanitary Sewer |
| SizeDepth | 120 Ft |
| SizeFrontage | 61 Ft |
| SizeIrregular | 61 X 120 Ft |
| SizeTotalText | 61 X 120 Ft |
Rooms
| Level | Type | Length | Width | Dimensions |
|---|---|---|---|---|
| Main Level | Foyer | 5.16 m | 1.07 m | 5.16 m x 1.07 m |
| Main Level | Living Room | 4.26 m | 7.2 m | 4.26 m x 7.2 m |
| Main Level | Dining Room | 3.15 m | 3.31 m | 3.15 m x 3.31 m |
| Main Level | Kitchen | 3.61 m | 4.65 m | 3.61 m x 4.65 m |
| Main Level | Eating Area | 3.61 m | 2.92 m | 3.61 m x 2.92 m |
| Main Level | Primary Bedroom | 4.54 m | 3.85 m | 4.54 m x 3.85 m |
| Main Level | Bedroom 2 | 3.37 m | 3.48 m | 3.37 m x 3.48 m |
| Main Level | Bedroom 3 | 2.91 m | 3.87 m | 2.91 m x 3.87 m |
| Main Level | Bedroom 4 | 3.14 m | 2.91 m | 3.14 m x 2.91 m |
Interested?
Contact us for more information
Lena Maione
Salesperson
787 Bank St Unit 2nd Floor
Ottawa, Ontario K1S 3V5
