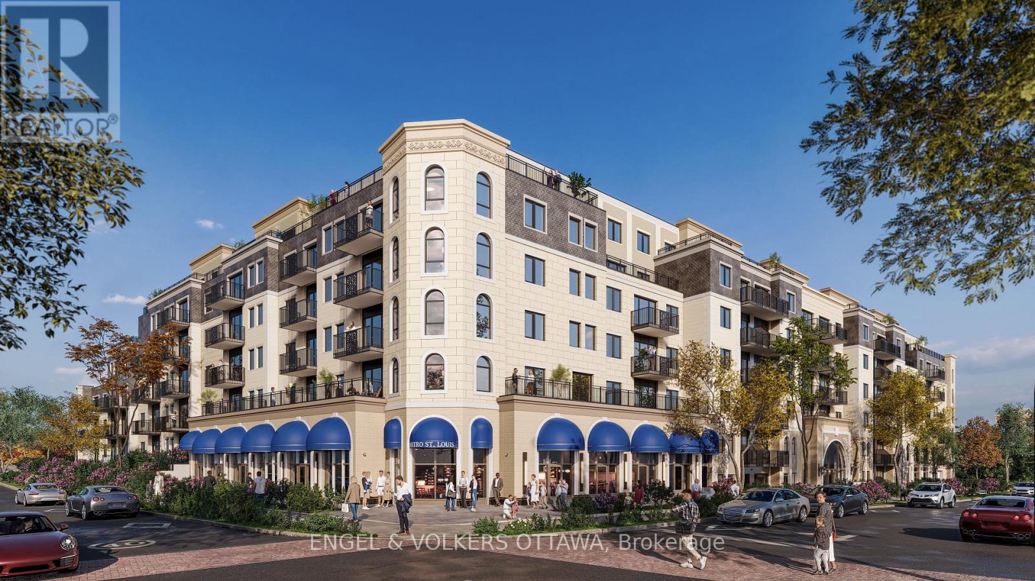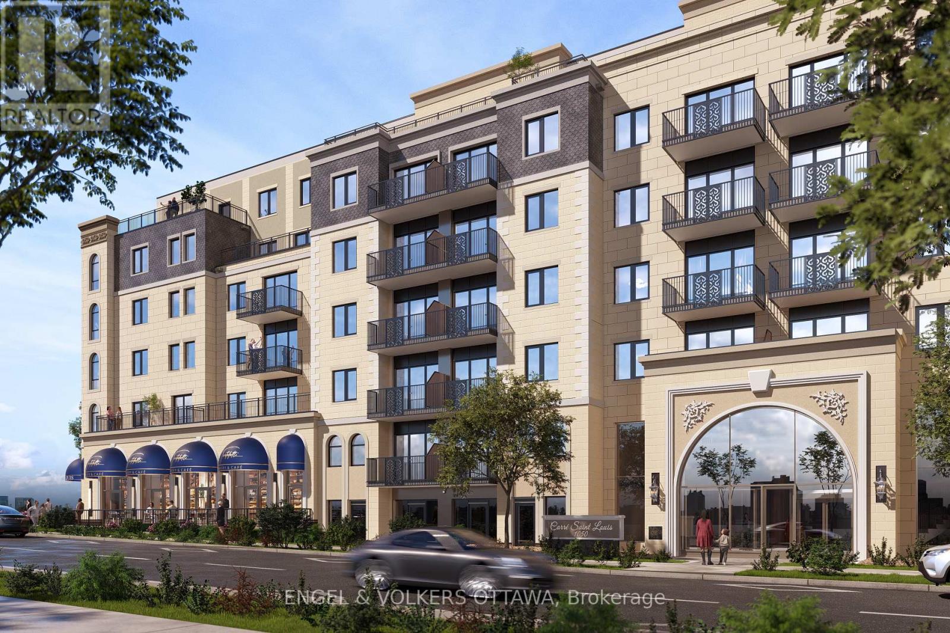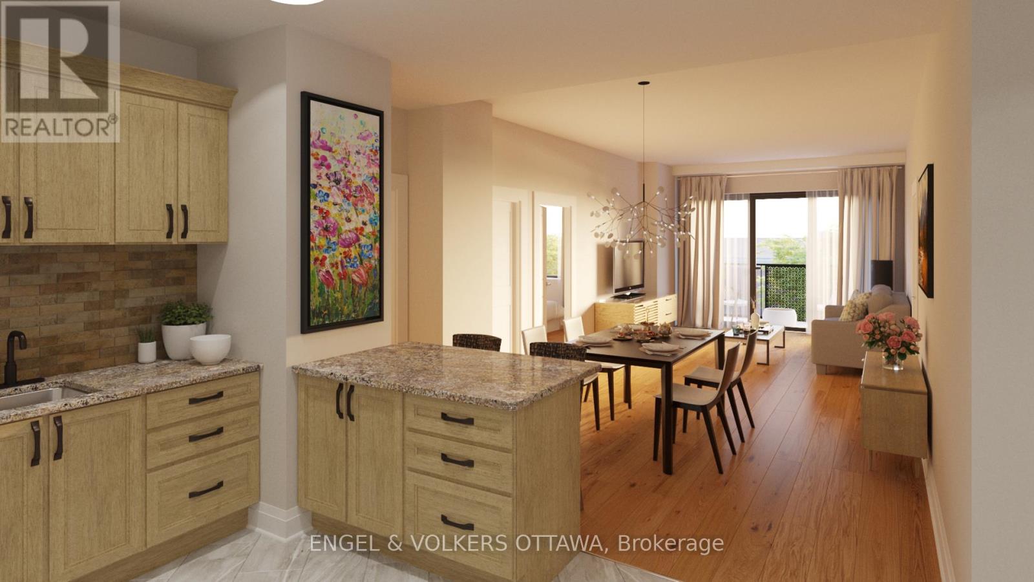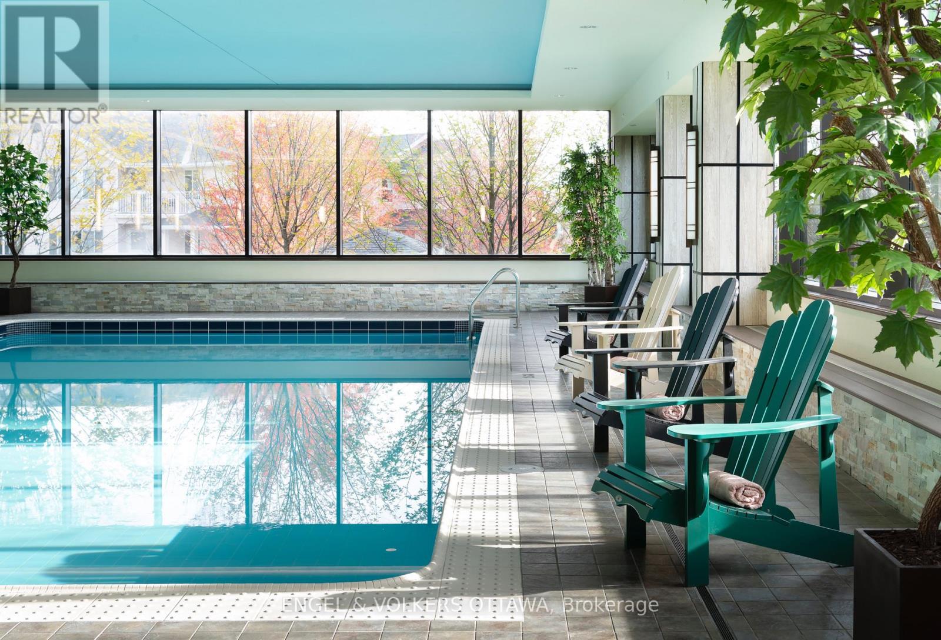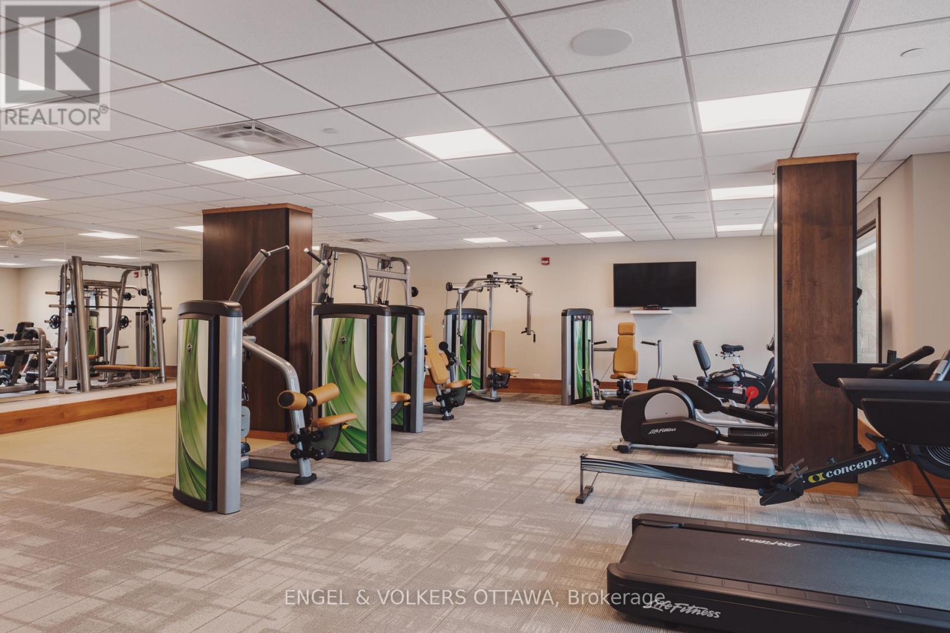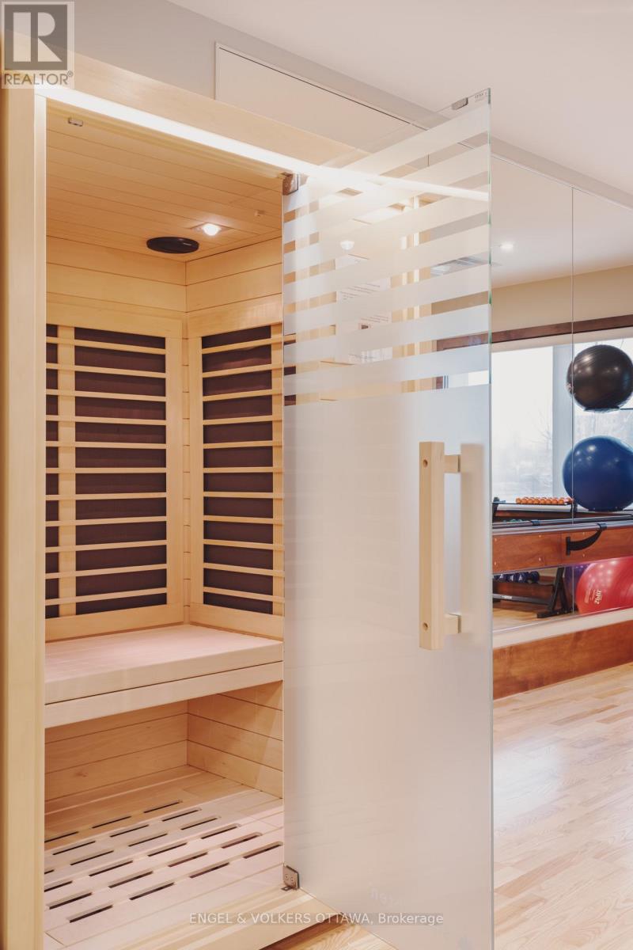353 - 1050 Canadian Shield Avenue Ottawa, Ontario K2K 0C1
$4,625 Monthly
Discover exceptional living in this spacious 2-bedroom + office suite at Carré Saint Louis, Lépine's premier luxury rental community in Kanata. Thoughtfully designed for modern lifestyles, this expansive corner suite offers open-concept living and dining areas, large windows that fill the space with natural light, and a private balcony ideal for relaxing or entertaining. The contemporary kitchen features premium finishes, quartz countertops, and full-size stainless-steel appliances. A dedicated office or den provides the perfect workspace or creative retreat, while the primary bedroom includes generous closet space and refined details throughout. Residents enjoy access to resort-style amenities including a fitness centre, saltwater pool, resident lounge, and beautifully landscaped grounds. Secure underground parking, private storage, and on-site management ensure peace of mind and convenience. Located just minutes from Kanata Centrum and surrounding parks and trails, Carré Saint Louis offers an elevated lifestyle where comfort meets sophistication. Details: 2 Bedrooms + Office 1,343 sq. ft. interior space. Private balcony. Premium finishes. Underground parking available (id:37072)
Property Details
| MLS® Number | X12535402 |
| Property Type | Single Family |
| Neigbourhood | Kanata |
| Community Name | 9007 - Kanata - Kanata Lakes/Heritage Hills |
| AmenitiesNearBy | Public Transit |
| CommunityFeatures | Pets Allowed With Restrictions |
| Features | Elevator, Wheelchair Access, Balcony, Carpet Free, In Suite Laundry |
| PoolType | Indoor Pool |
| Structure | Patio(s) |
Building
| BathroomTotal | 2 |
| BedroomsAboveGround | 2 |
| BedroomsTotal | 2 |
| Age | New Building |
| Amenities | Party Room, Exercise Centre |
| BasementType | None |
| CoolingType | Central Air Conditioning |
| ExteriorFinish | Brick, Concrete |
| FireProtection | Alarm System, Monitored Alarm, Security System, Smoke Detectors |
| FoundationType | Concrete |
| HeatingFuel | Natural Gas |
| HeatingType | Forced Air |
| SizeInterior | 1000 - 1199 Sqft |
| Type | Apartment |
Parking
| Underground | |
| Garage |
Land
| Acreage | No |
| LandAmenities | Public Transit |
| LandscapeFeatures | Landscaped |
Rooms
| Level | Type | Length | Width | Dimensions |
|---|---|---|---|---|
| Main Level | Dining Room | 3.66 m | 8.23 m | 3.66 m x 8.23 m |
| Main Level | Kitchen | 4.27 m | 2.74 m | 4.27 m x 2.74 m |
| Main Level | Bedroom | 4.27 m | 3.35 m | 4.27 m x 3.35 m |
| Main Level | Bedroom | 5.79 m | 3.05 m | 5.79 m x 3.05 m |
| Main Level | Bathroom | 3.35 m | 1.83 m | 3.35 m x 1.83 m |
| Main Level | Kitchen | 4.27 m | 2.74 m | 4.27 m x 2.74 m |
| Main Level | Bathroom | 3.05 m | 2.44 m | 3.05 m x 2.44 m |
Interested?
Contact us for more information
Sarah Percival
Salesperson
292 Somerset Street West
Ottawa, Ontario K2P 0J6
Craig Smith
Salesperson
292 Somerset Street West
Ottawa, Ontario K2P 0J6
Caroline Andrews
Salesperson
292 Somerset Street West
Ottawa, Ontario K2P 0J6
