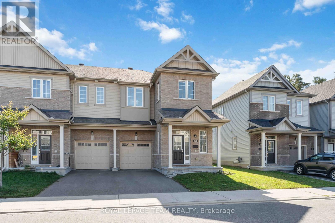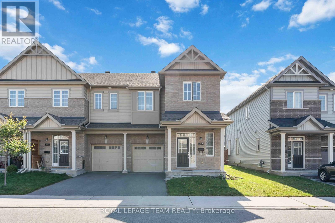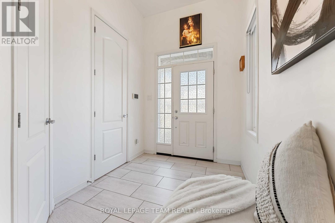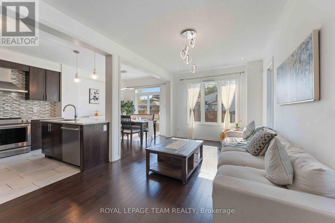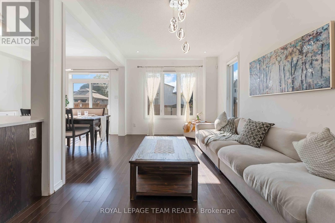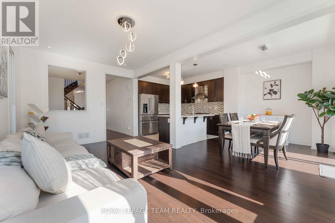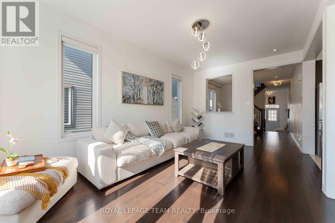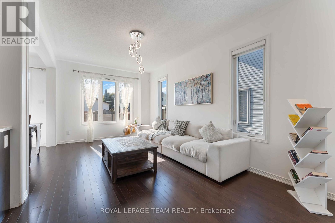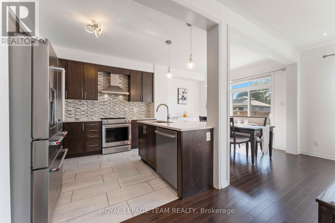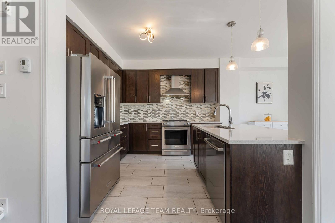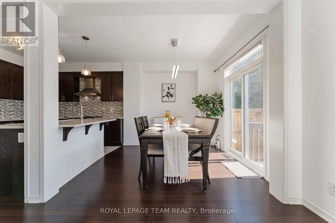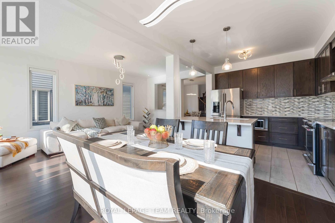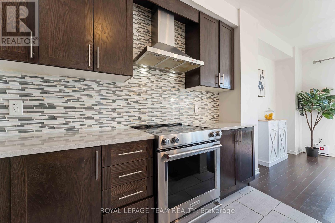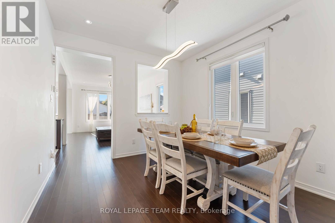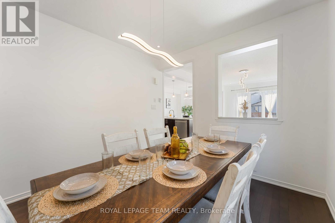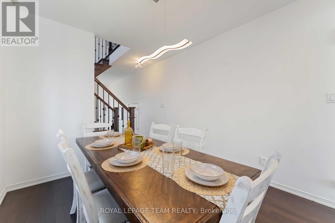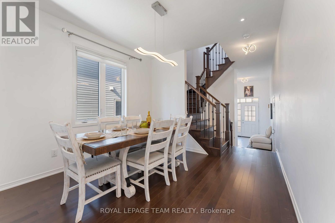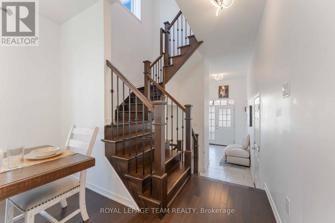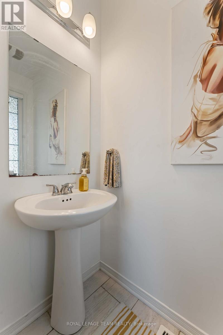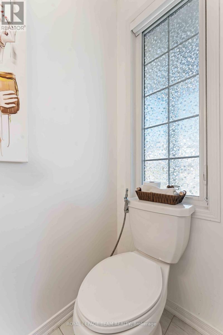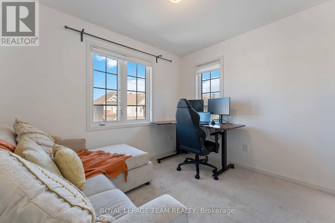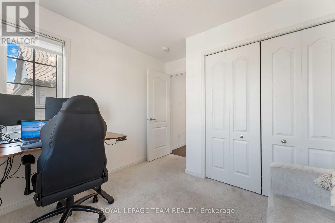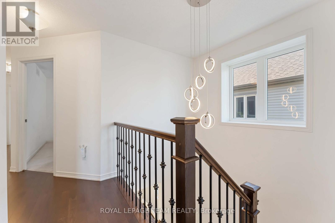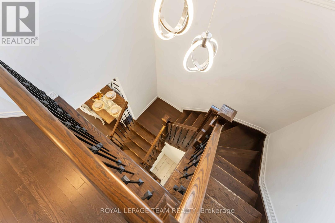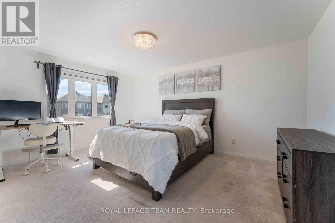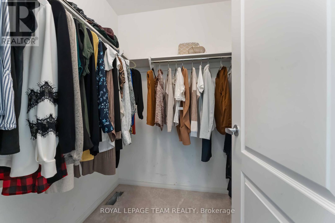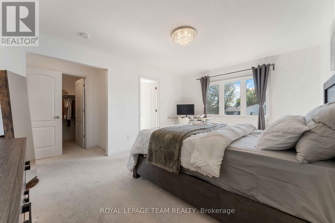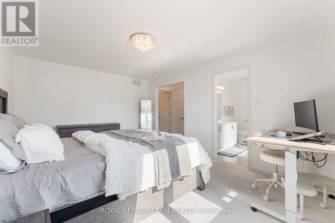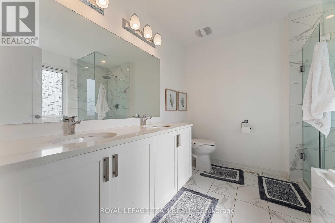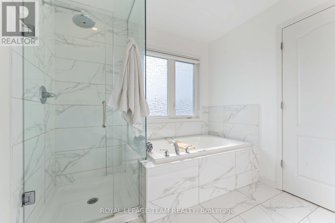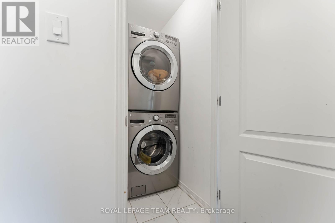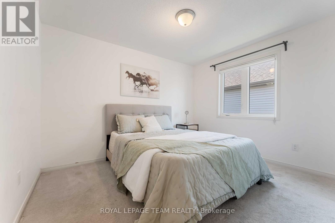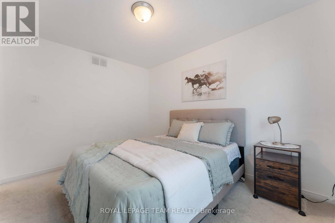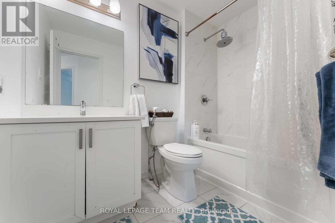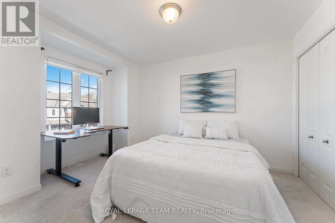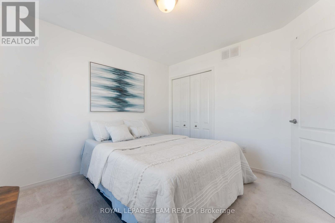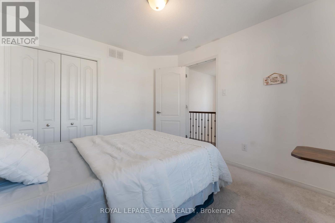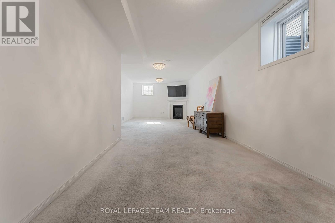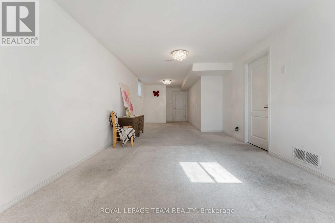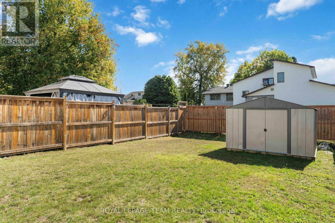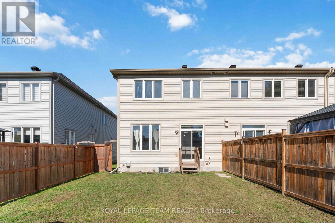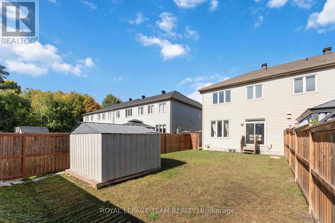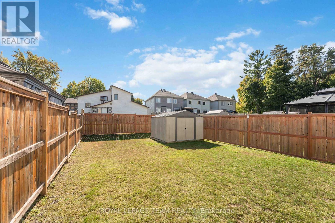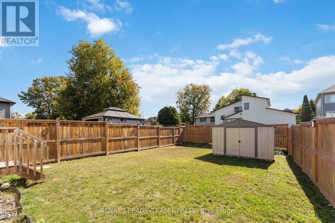359 Melodie Street Ottawa, Ontario K1W 0L8
$749,990
Welcome to your dream home in the highly desirable Bradley Estates community! This beautiful 2-storey end unit offers 4 bedrooms and 3 bathrooms, perfectly suited for families or anyone who loves to host at home. Step inside to an inviting open-concept layout featuring a spacious living room, dining area, and a modern kitchen designed for entertaining. The kitchen is a chefs delight, complete with ample counter space, stainless steel appliances, and sleek cabinetry. Upstairs, the primary bedroom is a private retreat with a luxurious 5-piece ensuite that includes a separate glass shower and soaking tub. The additional bedrooms are bright, airy, and provide generous closet space, while the main bathroom is finished with contemporary style. The fully finished basement acts as a cozy family room and the fireplace adds a special relaxing or ambience. Nestled in a peaceful, family-oriented neighborhood, this home is the perfect blend of comfort and convenience. Don't miss your chance - Book a showing! (id:37072)
Property Details
| MLS® Number | X12434359 |
| Property Type | Single Family |
| Neigbourhood | Chapel Hill South |
| Community Name | 2013 - Mer Bleue/Bradley Estates/Anderson Park |
| EquipmentType | Water Heater |
| ParkingSpaceTotal | 2 |
| RentalEquipmentType | Water Heater |
Building
| BathroomTotal | 3 |
| BedroomsAboveGround | 4 |
| BedroomsTotal | 4 |
| Appliances | Dishwasher, Dryer, Hood Fan, Stove, Washer |
| BasementDevelopment | Finished |
| BasementType | Full (finished) |
| ConstructionStyleAttachment | Attached |
| CoolingType | Central Air Conditioning |
| ExteriorFinish | Brick, Aluminum Siding |
| FireplacePresent | Yes |
| FireplaceTotal | 1 |
| FoundationType | Poured Concrete |
| HalfBathTotal | 1 |
| HeatingFuel | Natural Gas |
| HeatingType | Forced Air |
| StoriesTotal | 2 |
| SizeInterior | 1500 - 2000 Sqft |
| Type | Row / Townhouse |
| UtilityWater | Municipal Water |
Parking
| Attached Garage | |
| Garage |
Land
| Acreage | No |
| Sewer | Sanitary Sewer |
| SizeDepth | 111 Ft ,2 In |
| SizeFrontage | 28 Ft ,6 In |
| SizeIrregular | 28.5 X 111.2 Ft |
| SizeTotalText | 28.5 X 111.2 Ft |
Rooms
| Level | Type | Length | Width | Dimensions |
|---|---|---|---|---|
| Second Level | Primary Bedroom | 4.72 m | 3.63 m | 4.72 m x 3.63 m |
| Second Level | Bedroom 2 | 2.66 m | 3.47 m | 2.66 m x 3.47 m |
| Second Level | Bedroom 3 | 2.92 m | 3.27 m | 2.92 m x 3.27 m |
| Second Level | Bedroom 4 | 2.56 m | 3 m | 2.56 m x 3 m |
| Basement | Family Room | 9.22 m | 2.87 m | 9.22 m x 2.87 m |
| Main Level | Kitchen | 3.17 m | 3.17 m | 3.17 m x 3.17 m |
| Main Level | Dining Room | 2.71 m | 2.74 m | 2.71 m x 2.74 m |
| Main Level | Living Room | 5 m | 3.07 m | 5 m x 3.07 m |
Interested?
Contact us for more information
Piriya Paramananthan
Salesperson
3101 Strandherd Drive, Suite 4
Ottawa, Ontario K2G 4R9
Balan Jeyabalasingam
Salesperson
3101 Strandherd Drive, Suite 4
Ottawa, Ontario K2G 4R9
