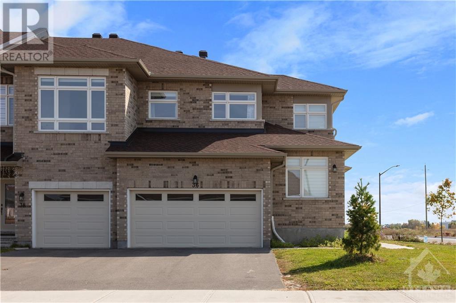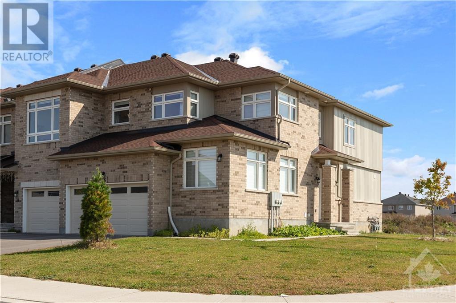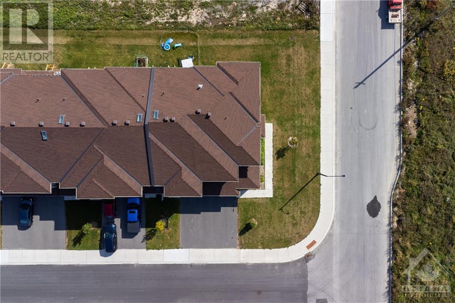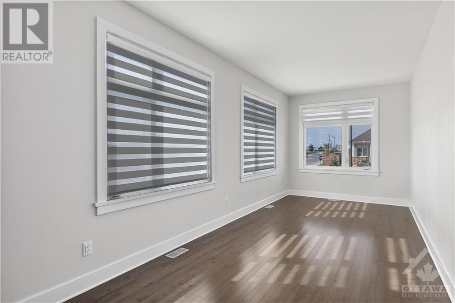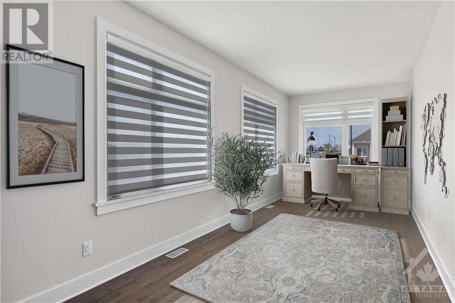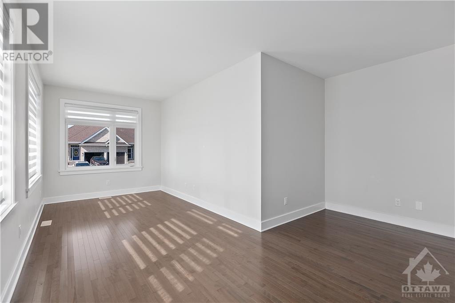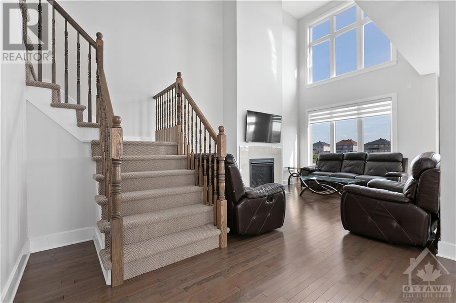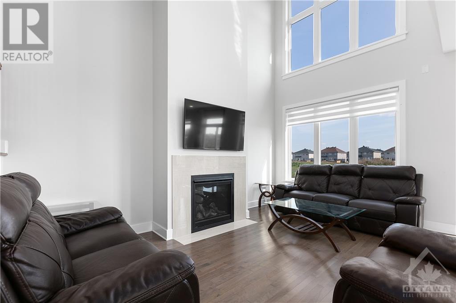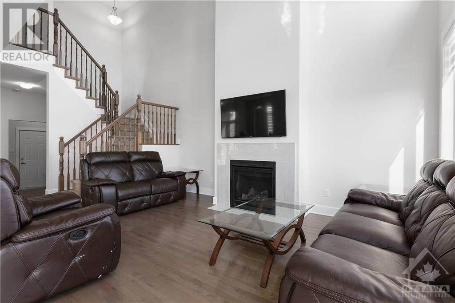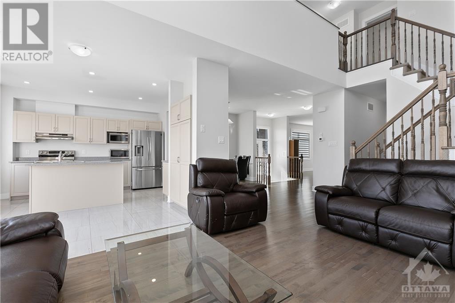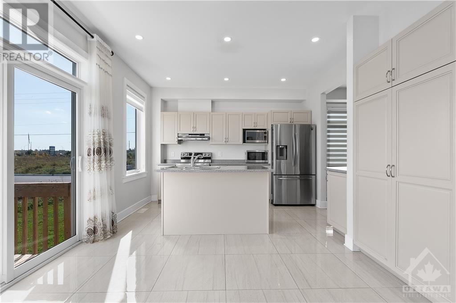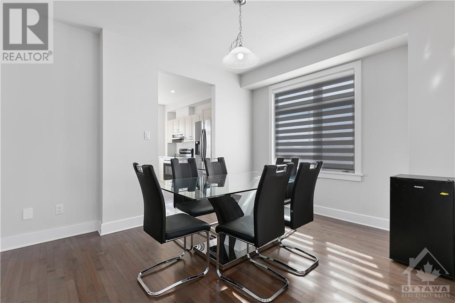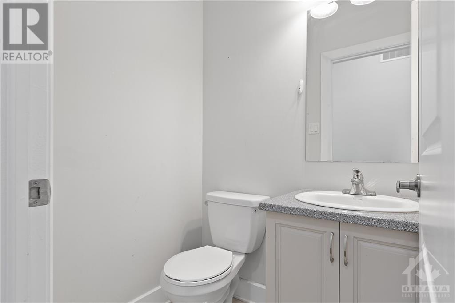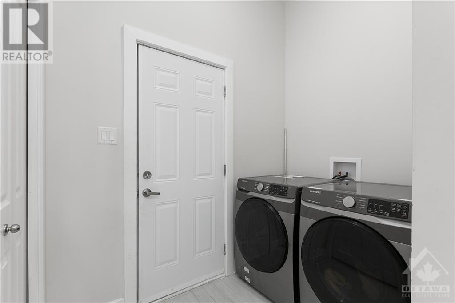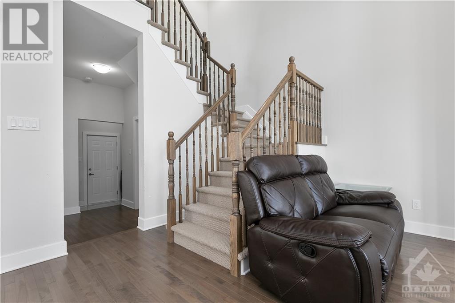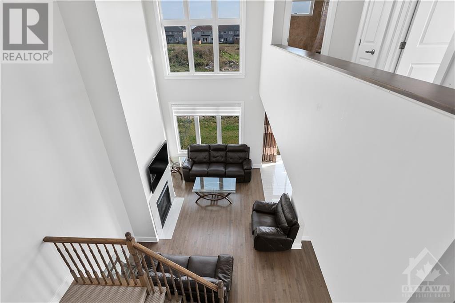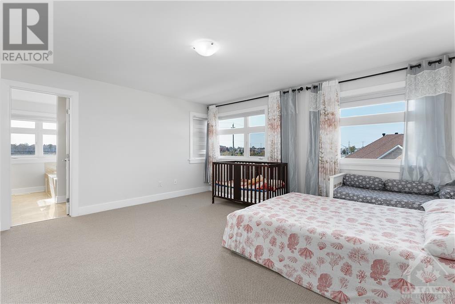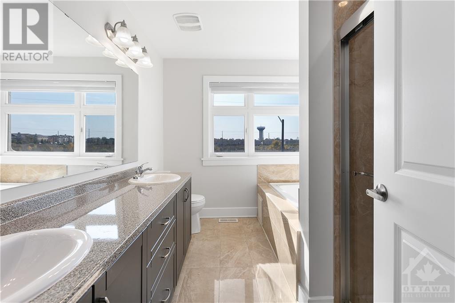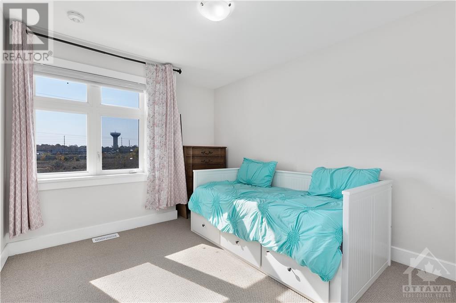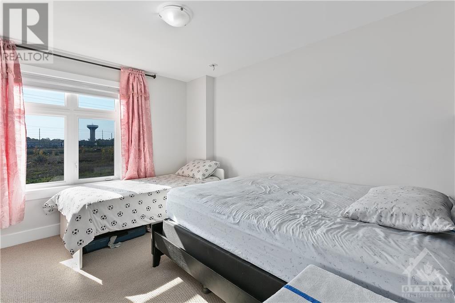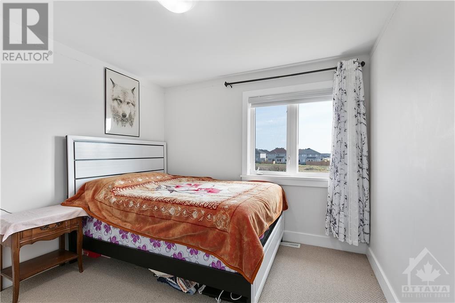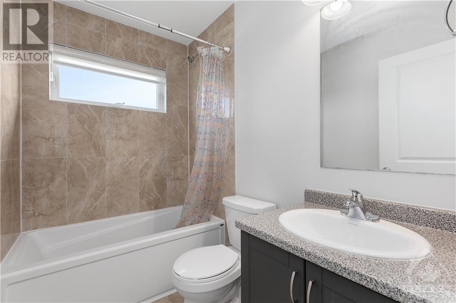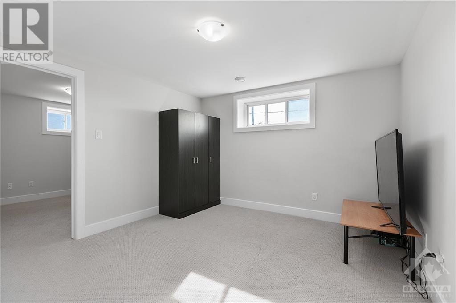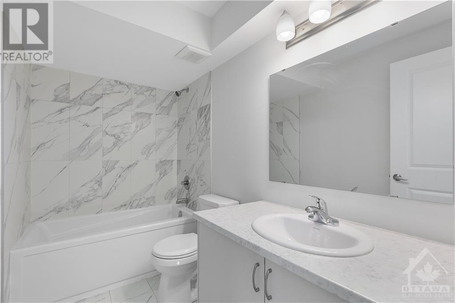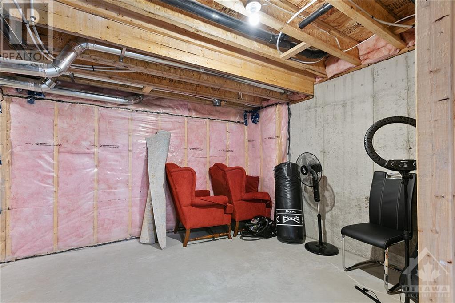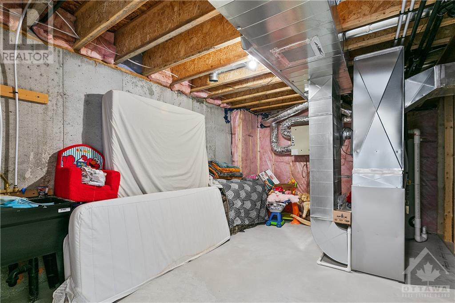36 Hurdis Way Carleton Place, Ontario K7C 0L3
$739,999
This beautiful home features four bedrooms on the main level and an additional bedroom downstairs, providing ample space for a growing family. With 3.5 elegantly appointed bathrooms, convenience is always at your fingertips. The open-concept design, complemented by a soaring living room ceiling, creates an inviting and spacious ambiance. A dedicated den offers versatility for work or relaxation. Situated on a corner lot, this end unit townhome boasts a double garage, offering both convenience and ample parking space. Abundant natural light fills the interior, enhancing the bright and welcoming atmosphere. The layout impressively rivals that of some single-family homes in terms of spaciousness. You'll also appreciate its convenient proximity to Walmart, plazas, and easy access to the highway. Please note that 24-hour irrevocable is required for all offers. The photo of the den is virtually staged for illustrative purposes. (id:37072)
Property Details
| MLS® Number | 1390007 |
| Property Type | Single Family |
| Neigbourhood | Carleton Place |
| AmenitiesNearBy | Shopping |
| Features | Automatic Garage Door Opener |
| ParkingSpaceTotal | 4 |
Building
| BathroomTotal | 4 |
| BedroomsAboveGround | 4 |
| BedroomsBelowGround | 1 |
| BedroomsTotal | 5 |
| Appliances | Refrigerator, Dishwasher, Dryer, Hood Fan, Microwave, Stove, Washer, Blinds |
| BasementDevelopment | Partially Finished |
| BasementType | Full (partially Finished) |
| ConstructedDate | 2021 |
| CoolingType | Central Air Conditioning |
| ExteriorFinish | Brick, Siding |
| FireplacePresent | Yes |
| FireplaceTotal | 1 |
| FlooringType | Wall-to-wall Carpet, Hardwood, Tile |
| FoundationType | Poured Concrete |
| HalfBathTotal | 1 |
| HeatingFuel | Natural Gas |
| HeatingType | Forced Air |
| StoriesTotal | 2 |
| Type | Row / Townhouse |
| UtilityWater | Municipal Water |
Parking
| Attached Garage |
Land
| Acreage | No |
| LandAmenities | Shopping |
| Sewer | Municipal Sewage System |
| SizeDepth | 100 Ft ,4 In |
| SizeFrontage | 48 Ft ,8 In |
| SizeIrregular | 48.67 Ft X 100.3 Ft (irregular Lot) |
| SizeTotalText | 48.67 Ft X 100.3 Ft (irregular Lot) |
| ZoningDescription | Rd |
Rooms
| Level | Type | Length | Width | Dimensions |
|---|---|---|---|---|
| Second Level | Primary Bedroom | 15'10" x 15'4" | ||
| Second Level | 4pc Ensuite Bath | Measurements not available | ||
| Second Level | Bedroom | 12'0" x 10'0" | ||
| Second Level | Bedroom | 11'0" x 10'3" | ||
| Second Level | Bedroom | 12'3" x 10'0" | ||
| Basement | Recreation Room | 11'11" x 10'3" | ||
| Basement | Bedroom | 11'11" x 10'3" | ||
| Basement | Full Bathroom | Measurements not available | ||
| Main Level | Living Room | 15'4" x 11'6" | ||
| Main Level | Dining Room | 13'6" x 11'0" | ||
| Main Level | Family Room | 15'3" x 12'1" | ||
| Main Level | Den | 14'0" x 9'0" | ||
| Main Level | Kitchen | 15'1" x 12'4" | ||
| Main Level | Partial Bathroom | Measurements not available | ||
| Main Level | Laundry Room | Measurements not available |
https://www.realtor.ca/real-estate/26840590/36-hurdis-way-carleton-place-carleton-place
Interested?
Contact us for more information
Ray Nazarzai
Salesperson
343 Preston Street, 11th Floor
Ottawa, Ontario K1S 1N4
