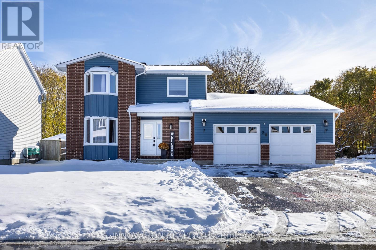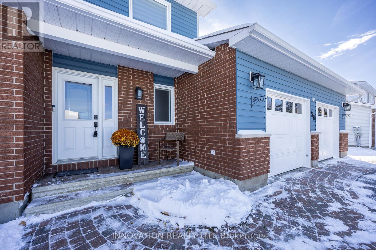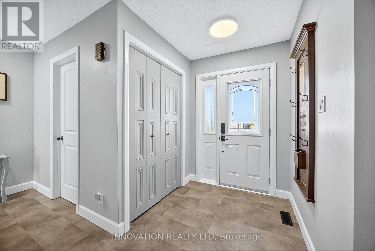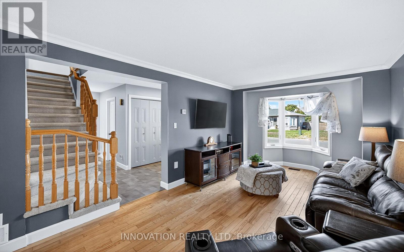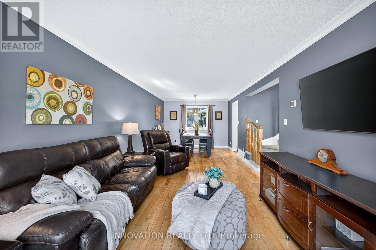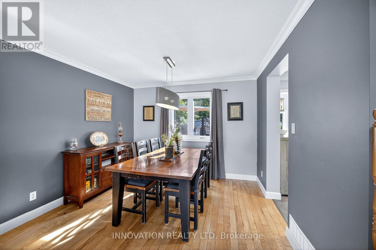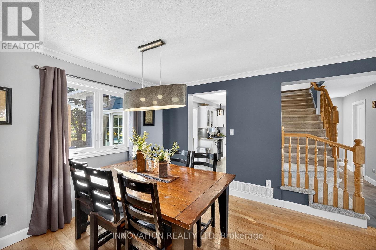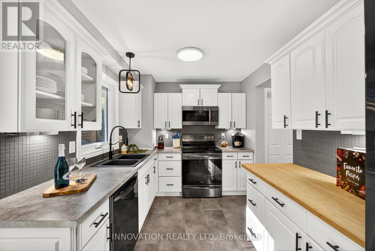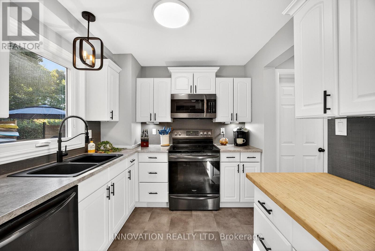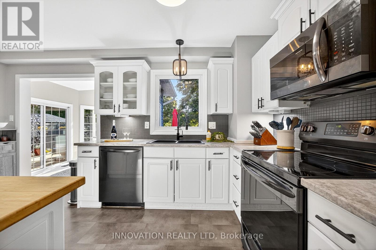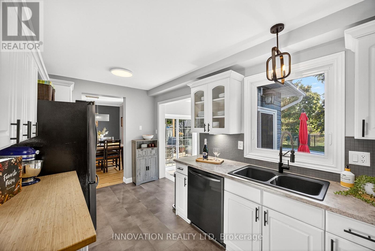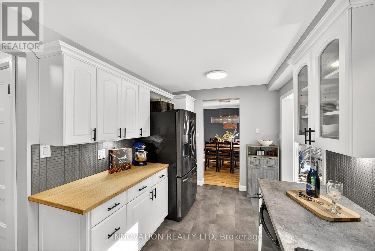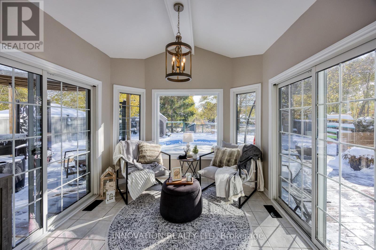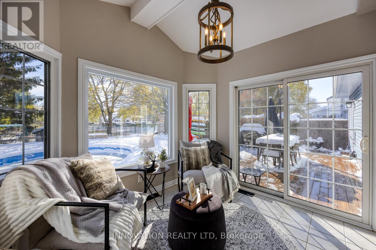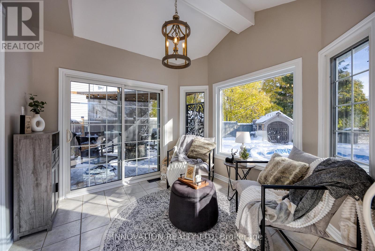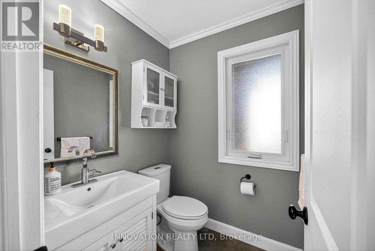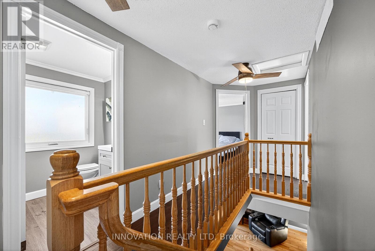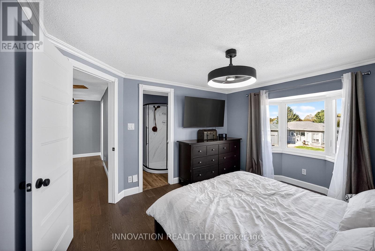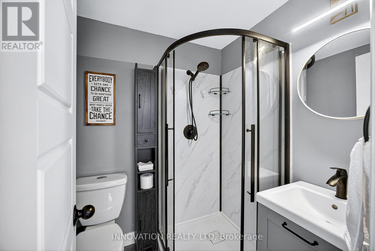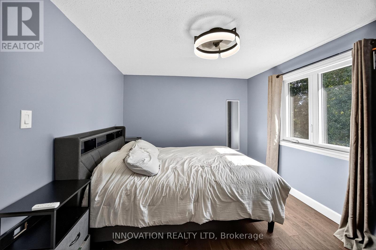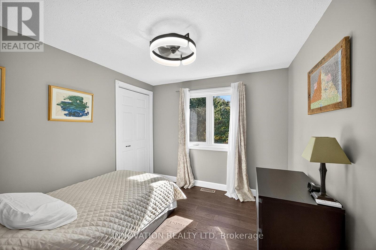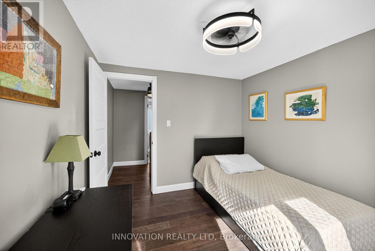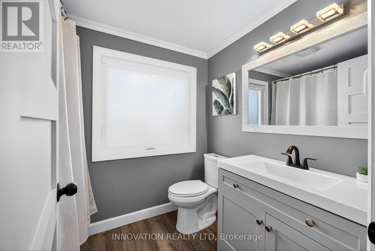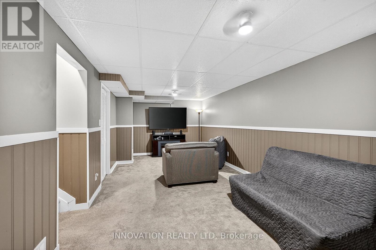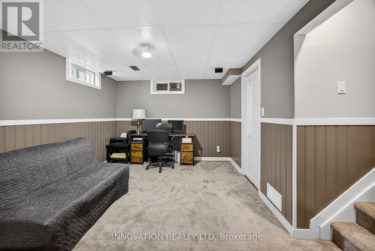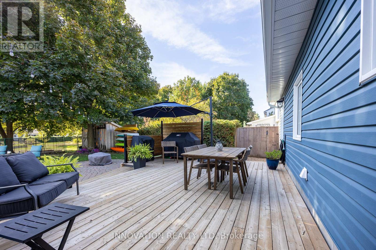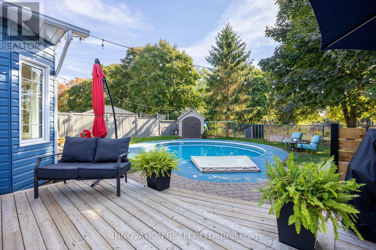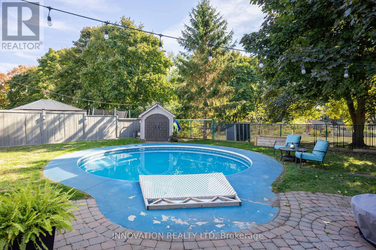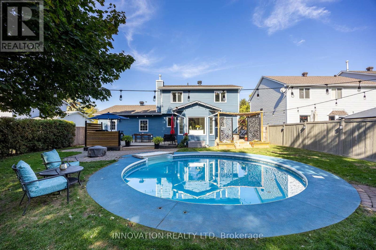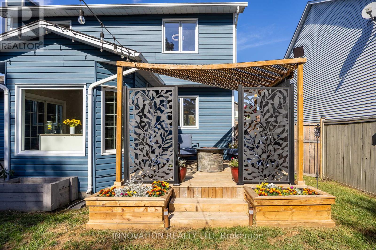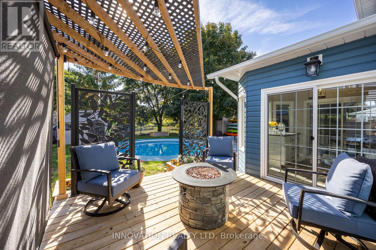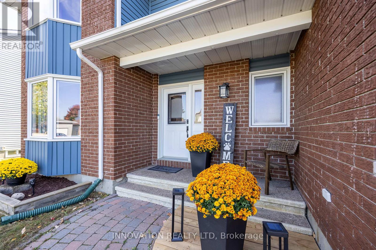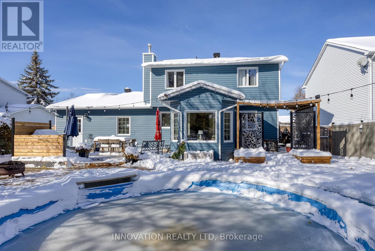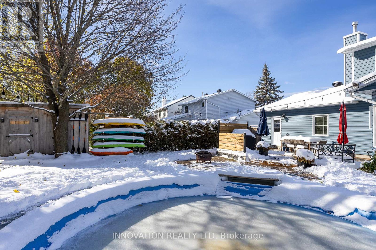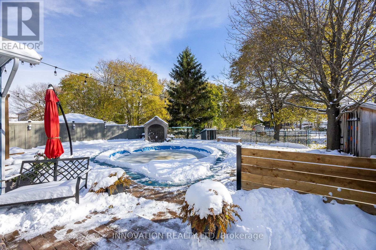38 Patterson Crescent Carleton Place, Ontario K7C 4H3
$759,900
If you are looking for the perfect neighbourhood and home to raise a family in this may be the one! Situated in one of the prettiest mature subdivisions in Carleton Place walking distance to the hockey rink, downtown shops and restaurants, hospital and the Mississippi River Walk Trail. This family home offers incredible outdoor spaces perfect for entertaining family and friends showcasing a beautiful saltwater heated pool and conversation areas for spending time together. The interior features a cheerful breakfast/sunroom, well organized kitchen space, formal dining area, living room with a bright bay window, master bedroom with 3 piece ensuite, 2 more bedrooms, and all 3 bathrooms have been renovated. If you need more space the basement if finished with a cozy family room ideal for movie nights, a home gym, or just a place for the kids and their friends to chill. Plenty of storage in the utility room and a cute laundry room. With winter parking restrictions the 28x21ft garage and spacious laneway offers plenty of parking for guests or a family with alot of cars. Too many upgrades to mention....roof, windows, pool ,bathrooms, flooring, kitchen reno, lighting, decks,+++24 hour irrevocable on all offers. (id:37072)
Property Details
| MLS® Number | X12550734 |
| Property Type | Single Family |
| Community Name | 909 - Carleton Place |
| AmenitiesNearBy | Hospital |
| CommunityFeatures | Community Centre, School Bus |
| EquipmentType | Water Heater |
| ParkingSpaceTotal | 6 |
| PoolFeatures | Salt Water Pool |
| PoolType | Inground Pool |
| RentalEquipmentType | Water Heater |
| Structure | Deck |
Building
| BathroomTotal | 3 |
| BedroomsAboveGround | 3 |
| BedroomsTotal | 3 |
| Appliances | Dishwasher, Dryer, Garage Door Opener, Stove, Washer, Refrigerator |
| BasementDevelopment | Partially Finished |
| BasementType | Full (partially Finished) |
| ConstructionStyleAttachment | Detached |
| CoolingType | Central Air Conditioning |
| ExteriorFinish | Brick Facing, Vinyl Siding |
| FoundationType | Poured Concrete |
| HalfBathTotal | 1 |
| HeatingFuel | Natural Gas |
| HeatingType | Forced Air |
| StoriesTotal | 2 |
| SizeInterior | 1100 - 1500 Sqft |
| Type | House |
| UtilityWater | Municipal Water |
Parking
| Attached Garage | |
| Garage |
Land
| Acreage | No |
| FenceType | Fenced Yard |
| LandAmenities | Hospital |
| Sewer | Sanitary Sewer |
| SizeDepth | 108 Ft ,3 In |
| SizeFrontage | 62 Ft |
| SizeIrregular | 62 X 108.3 Ft |
| SizeTotalText | 62 X 108.3 Ft |
| ZoningDescription | Residential |
Rooms
| Level | Type | Length | Width | Dimensions |
|---|---|---|---|---|
| Second Level | Primary Bedroom | 4.29 m | 3.35 m | 4.29 m x 3.35 m |
| Second Level | Bedroom 2 | 3.04 m | 2.77 m | 3.04 m x 2.77 m |
| Second Level | Bedroom 3 | 3.04 m | 3.89 m | 3.04 m x 3.89 m |
| Basement | Family Room | 7.3 m | 3.54 m | 7.3 m x 3.54 m |
| Basement | Utility Room | 6.06 m | 3.86 m | 6.06 m x 3.86 m |
| Basement | Laundry Room | 2.41 m | 2.11 m | 2.41 m x 2.11 m |
| Main Level | Dining Room | 2.67 m | 3.32 m | 2.67 m x 3.32 m |
| Main Level | Living Room | 5.37 m | 3.38 m | 5.37 m x 3.38 m |
| Main Level | Kitchen | 2.5 m | 4.55 m | 2.5 m x 4.55 m |
| Main Level | Eating Area | 2.95 m | 3 m | 2.95 m x 3 m |
https://www.realtor.ca/real-estate/29109620/38-patterson-crescent-carleton-place-909-carleton-place
Interested?
Contact us for more information
Brandi Mcdonald
Salesperson
136 Bridge St
Carleton Place, Ontario K7C 2V5
