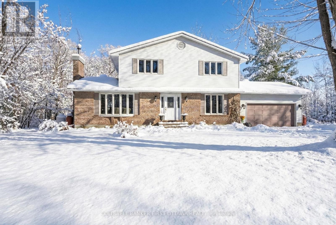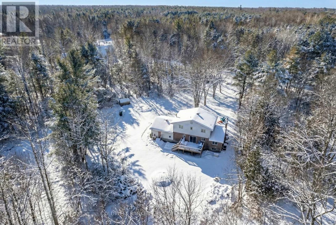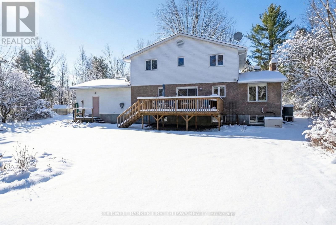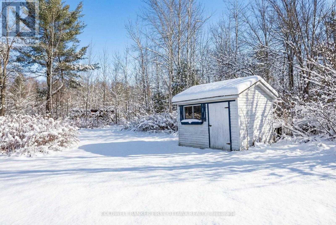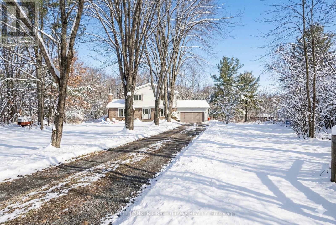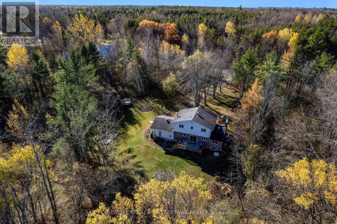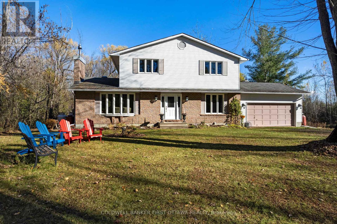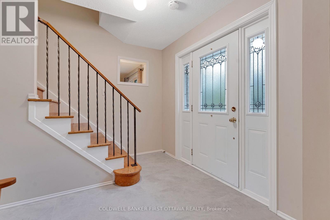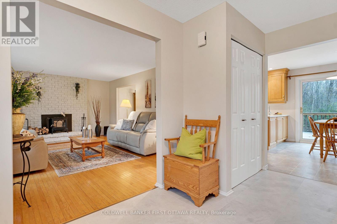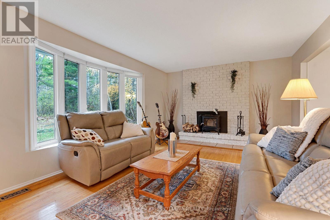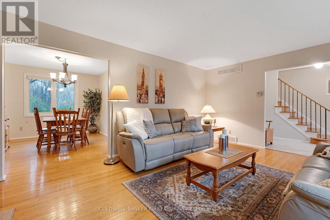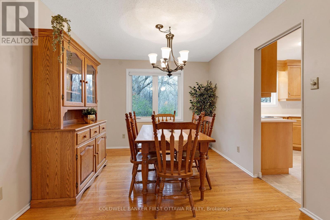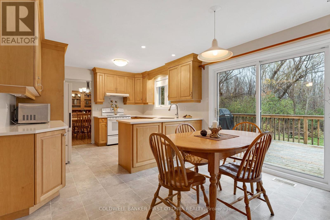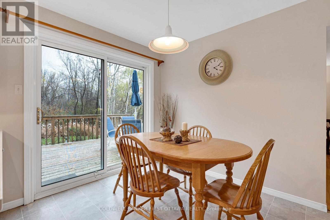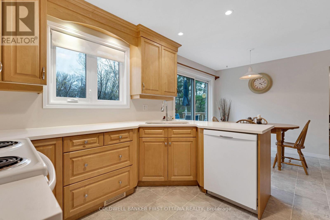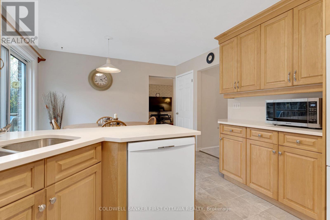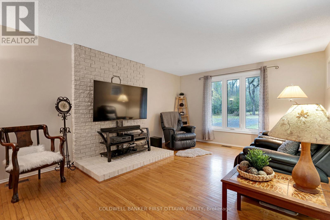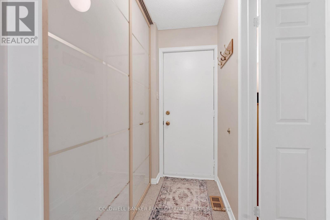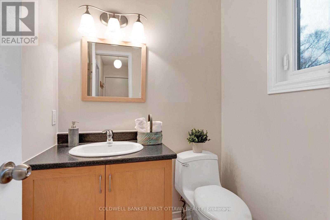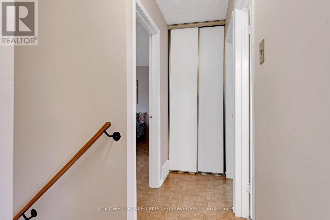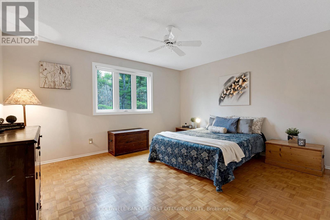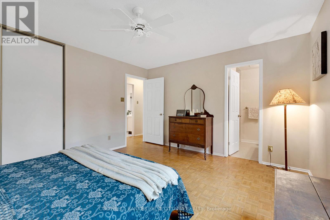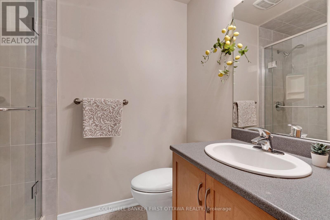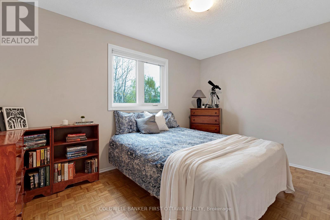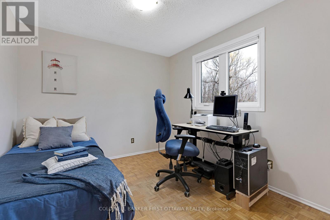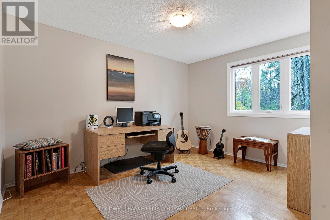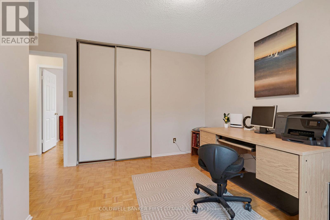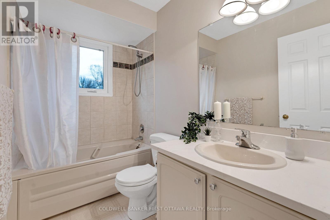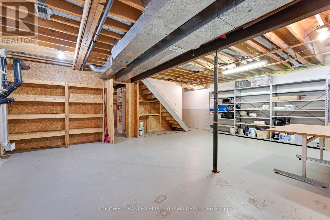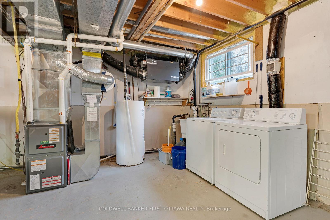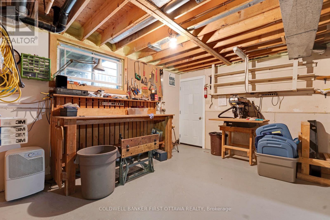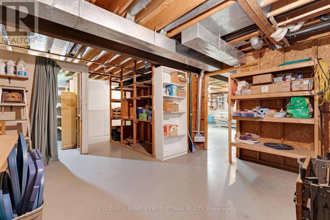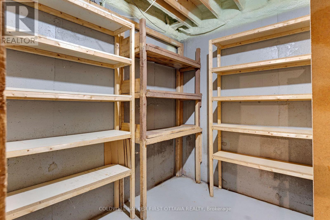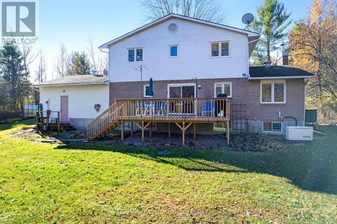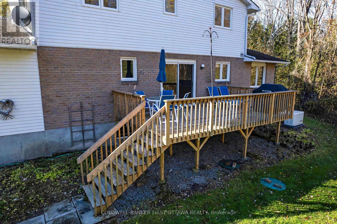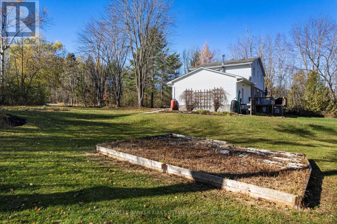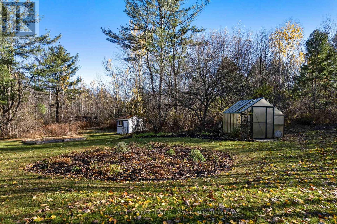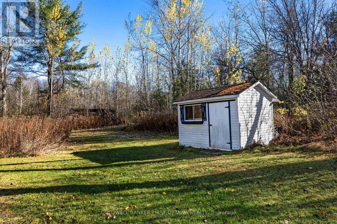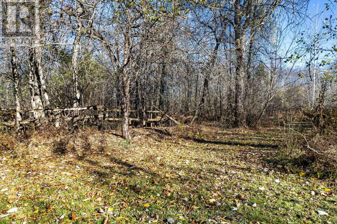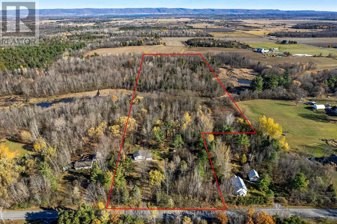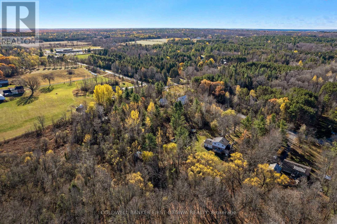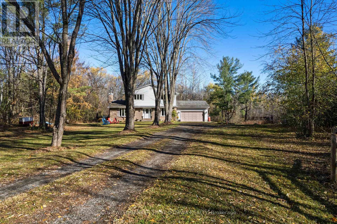3900 Stonecrest Road Ottawa, Ontario K0A 3M0
$849,900
Family home in the country, on 23 acres with two meandering creeks - just 25 mins from Kanata. This home's modern upgrades and classic design create comfortably pleasing spaces for the whole family. Double attached garage with great family function due to convenient inside entry to both main & lower levels plus door to yard. Outside, the kids will thrive playing in and exploring natural surroundings while parents relax in tranquil beauty. The growing family will especially appreciate having four large bedrooms on the second floor, including primary suite. All freshly painted, the 4bed, 2.5bath home offers spacious sunlit rooms. Front foyer has big double closet and new 2025 laminate tile floor. Livingroom features fireplace with upscale Jotul woodstove insert. Hardwood floors flow from living room to open dining room with big window that includes built-in Hunter Douglas blinds. Family-sized kitchen has new 2025 quartz countertops, wall of storage cupboards and dinette with patio doors to new 2021 deck. Family room suits quiet times, games and movie nights. Main floor powder room. Mudroom big full-length closet and door to attached double garage. Upstairs, primary suite has huge closet and 3-pc ensuite with shower. The three other bedrooms also have large closets. Sparkling renovated 4-pc bathroom with quartz vanity. Lower level rec room, laundry station, workshop with workbench and access to attached garage. You also have auto connect 2024 Generac that can power the whole home. Extra-large yard has perennial gardens, garden shed, portable greenhouse and woodshed. Cut firewood for woodstove is included. Possible to apply for Conservation Land Rebate to reduce property taxes. Bell Fibre and cell service. Located on paved township road with garbage pickup, mail delivery & school bus stop. Walk to Stonecrest Elementary School. And, family fun 5 mins away at Fitzroy Provincial Park for swimming & boating. Besides being 25 mins to Kanata, only 15 mins to Arnprior. (id:37072)
Property Details
| MLS® Number | X12531800 |
| Property Type | Single Family |
| Neigbourhood | West Carleton-March |
| Community Name | 9303 - Dunrobin |
| CommunityFeatures | School Bus |
| EquipmentType | Water Heater, Propane Tank |
| Features | Wooded Area, Open Space, Country Residential |
| ParkingSpaceTotal | 6 |
| RentalEquipmentType | Water Heater, Propane Tank |
| Structure | Deck, Shed, Greenhouse |
Building
| BathroomTotal | 3 |
| BedroomsAboveGround | 4 |
| BedroomsTotal | 4 |
| Amenities | Fireplace(s) |
| Appliances | Blinds, Dishwasher, Dryer, Hood Fan, Washer, Refrigerator |
| BasementType | Full |
| CoolingType | Central Air Conditioning |
| ExteriorFinish | Brick, Vinyl Siding |
| FireplacePresent | Yes |
| FireplaceTotal | 1 |
| FireplaceType | Insert |
| FlooringType | Laminate, Parquet, Vinyl, Hardwood |
| FoundationType | Poured Concrete |
| HalfBathTotal | 1 |
| HeatingFuel | Propane |
| HeatingType | Forced Air |
| StoriesTotal | 2 |
| SizeInterior | 1500 - 2000 Sqft |
| Type | House |
| UtilityPower | Generator |
| UtilityWater | Drilled Well |
Parking
| Attached Garage | |
| Garage |
Land
| AccessType | Year-round Access |
| Acreage | Yes |
| LandscapeFeatures | Landscaped |
| Sewer | Septic System |
| SizeDepth | 1931 Ft ,4 In |
| SizeFrontage | 345 Ft ,9 In |
| SizeIrregular | 345.8 X 1931.4 Ft |
| SizeTotalText | 345.8 X 1931.4 Ft|10 - 24.99 Acres |
| ZoningDescription | Ru - Rural Countryside (section 227-228) |
Rooms
| Level | Type | Length | Width | Dimensions |
|---|---|---|---|---|
| Second Level | Bedroom 2 | 3.95 m | 3.91 m | 3.95 m x 3.91 m |
| Second Level | Bedroom 3 | 3.9 m | 2.93 m | 3.9 m x 2.93 m |
| Second Level | Bedroom 4 | 3.8 m | 2.93 m | 3.8 m x 2.93 m |
| Second Level | Bathroom | 2.59 m | 1.5 m | 2.59 m x 1.5 m |
| Second Level | Primary Bedroom | 4.4 m | 3.9 m | 4.4 m x 3.9 m |
| Second Level | Bathroom | 2.32 m | 1.85 m | 2.32 m x 1.85 m |
| Lower Level | Recreational, Games Room | 8.55 m | 7.3 m | 8.55 m x 7.3 m |
| Lower Level | Workshop | 7.31 m | 4.6 m | 7.31 m x 4.6 m |
| Main Level | Foyer | 3.82 m | 2.79 m | 3.82 m x 2.79 m |
| Main Level | Living Room | 5.61 m | 3.78 m | 5.61 m x 3.78 m |
| Main Level | Dining Room | 3.49 m | 2.98 m | 3.49 m x 2.98 m |
| Main Level | Kitchen | 3.5 m | 3.27 m | 3.5 m x 3.27 m |
| Main Level | Eating Area | 3.49 m | 2.49 m | 3.49 m x 2.49 m |
| Main Level | Family Room | 5.7 m | 3.89 m | 5.7 m x 3.89 m |
| Main Level | Bathroom | 1.59 m | 1.51 m | 1.59 m x 1.51 m |
| Main Level | Mud Room | 2.32 m | 1.01 m | 2.32 m x 1.01 m |
Utilities
| Cable | Available |
| Electricity | Installed |
| Wireless | Available |
| Telephone | Nearby |
https://www.realtor.ca/real-estate/29090560/3900-stonecrest-road-ottawa-9303-dunrobin
Interested?
Contact us for more information
Stephanie Mols
Salesperson
51 Foster St
Perth, Ontario K7H 1R9
