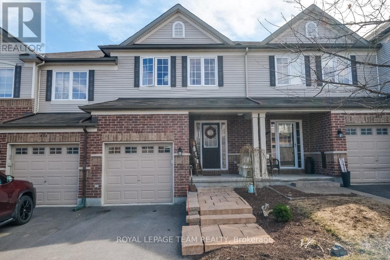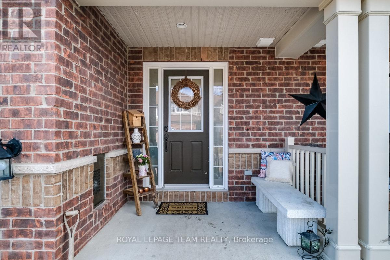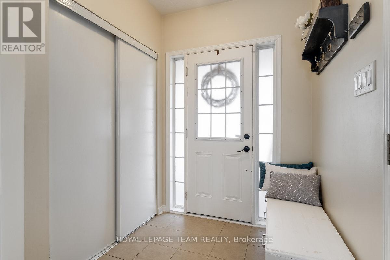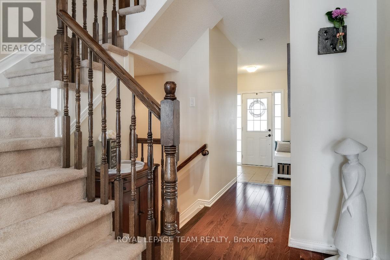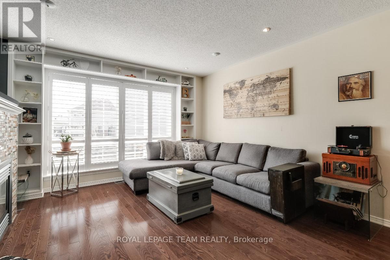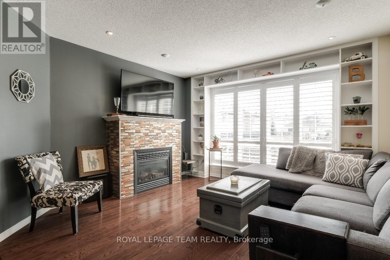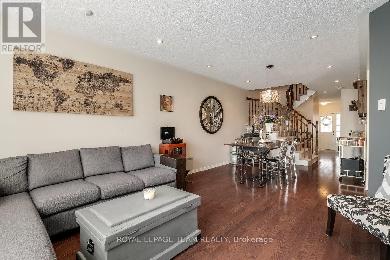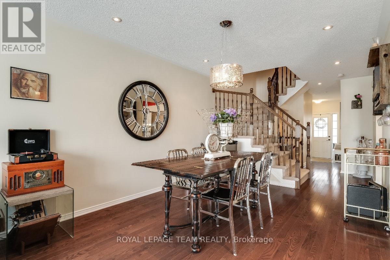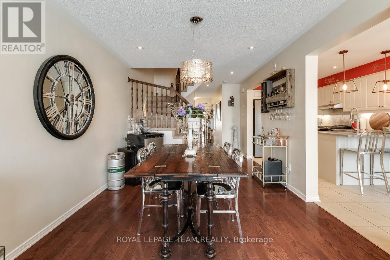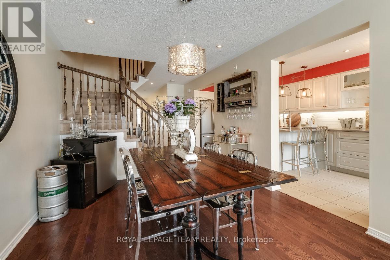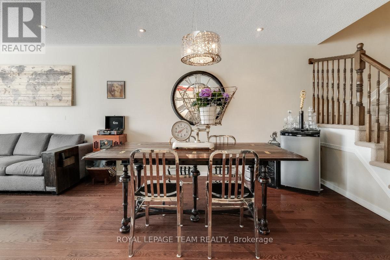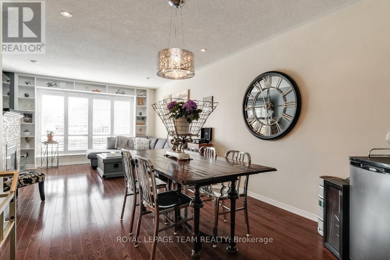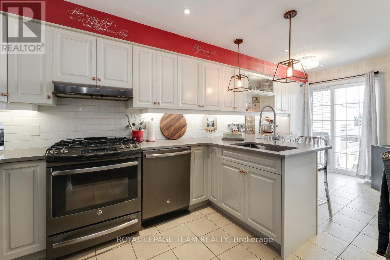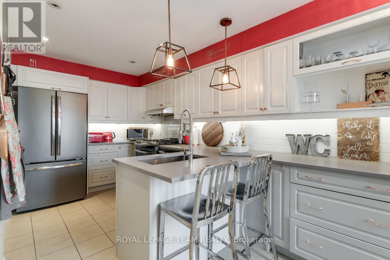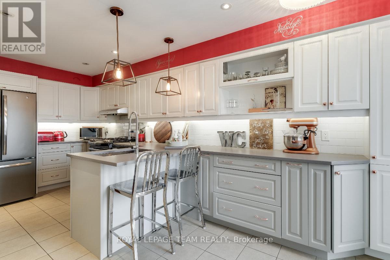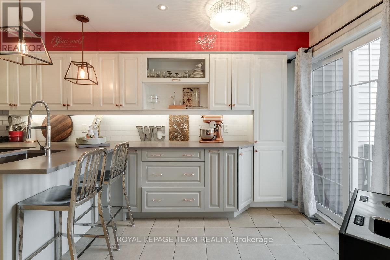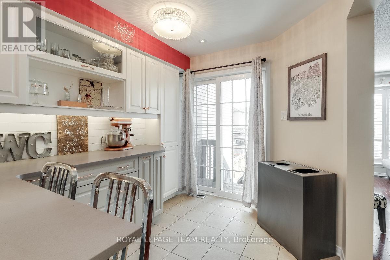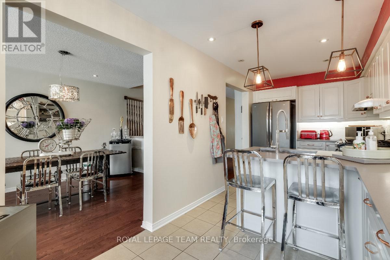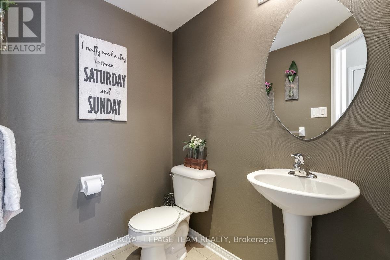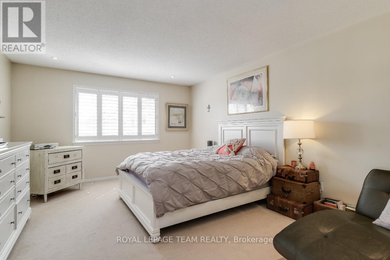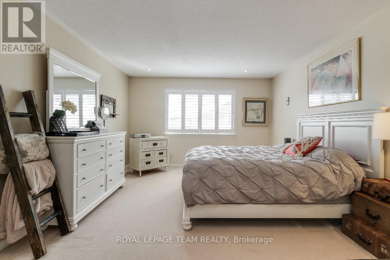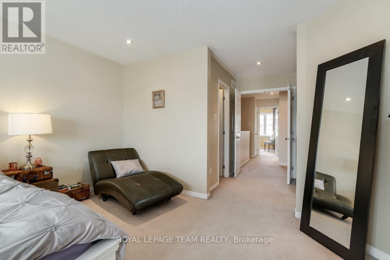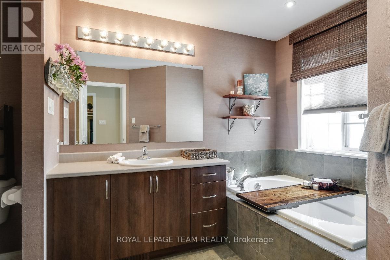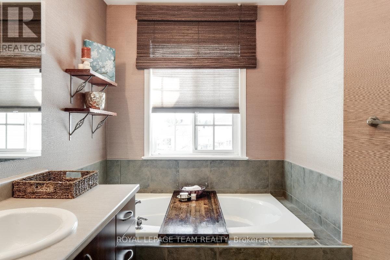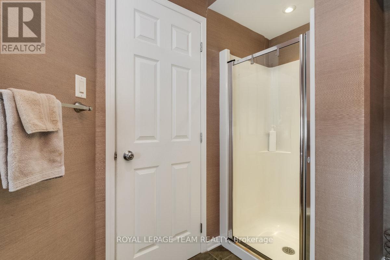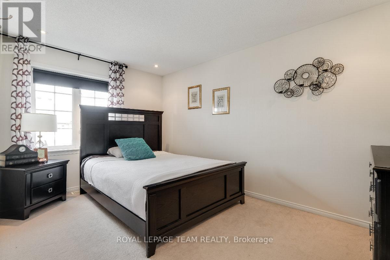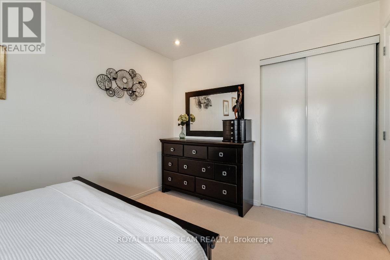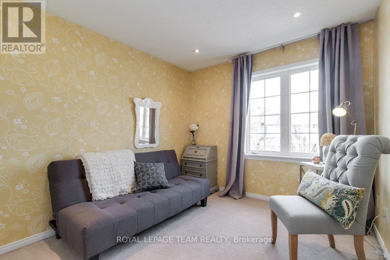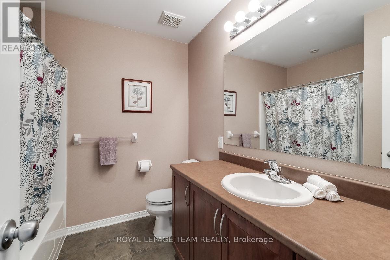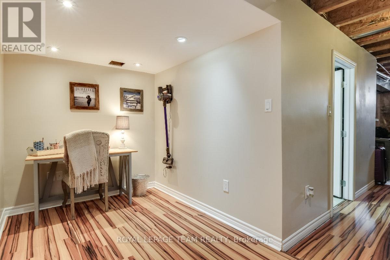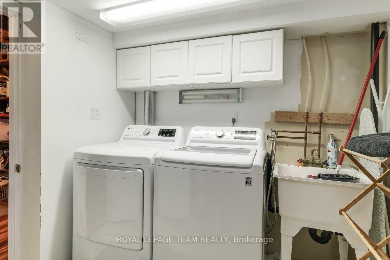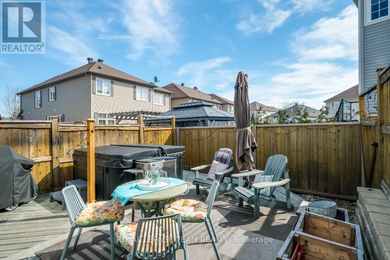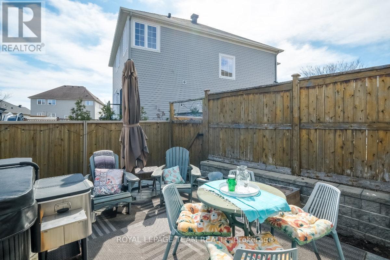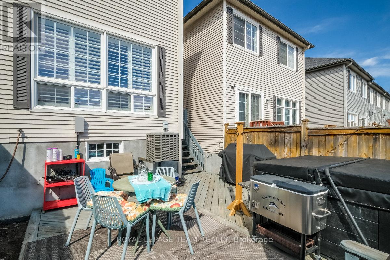404 Heathrow Private Ottawa, Ontario K2S 0M9
$555,000Maintenance, Parcel of Tied Land
$90 Monthly
Maintenance, Parcel of Tied Land
$90 MonthlySun filled 3 bedroom 3 bathroom townhome in the sought after Traditions neighbourhood. Chefs will delight in this tastefully renovated kitchen (2016) equipped with gas stove, slate appliances, quartz countertops, spice cabinets, generous pantry storage & breakfast counter - the ideal setting for entertaining family & friends. Open concept living & dining room with hardwood floors (2014), custom built-ins & gas fireplace. Custom California shutters throughout. Primary retreat features walk-in closet & 4-piece ensuite. Two additional bedrooms & main bathroom round off the second level. The basement offers a finished alcove which could serve as home office, unfinished family/rec room, storage room & laundry. Enjoy south facing fully fenced backyard with spacious deck and hot tub. Association fee includes road snow removal and maintenance & guest parking. (id:37072)
Property Details
| MLS® Number | X12536964 |
| Property Type | Single Family |
| Neigbourhood | Stittsville |
| Community Name | 8203 - Stittsville (South) |
| EquipmentType | Water Heater |
| ParkingSpaceTotal | 2 |
| RentalEquipmentType | Water Heater |
Building
| BathroomTotal | 3 |
| BedroomsAboveGround | 3 |
| BedroomsTotal | 3 |
| Amenities | Fireplace(s) |
| Appliances | Hot Tub, Garage Door Opener Remote(s), Blinds, Dishwasher, Dryer, Garage Door Opener, Hood Fan, Gas Stove(s), Washer, Refrigerator |
| BasementDevelopment | Partially Finished |
| BasementType | N/a (partially Finished) |
| ConstructionStyleAttachment | Attached |
| CoolingType | Central Air Conditioning |
| ExteriorFinish | Brick, Vinyl Siding |
| FireplacePresent | Yes |
| FireplaceTotal | 1 |
| FlooringType | Laminate, Hardwood |
| FoundationType | Poured Concrete |
| HalfBathTotal | 1 |
| HeatingFuel | Natural Gas |
| HeatingType | Forced Air |
| StoriesTotal | 2 |
| SizeInterior | 1500 - 2000 Sqft |
| Type | Row / Townhouse |
| UtilityWater | Municipal Water |
Parking
| Attached Garage | |
| Garage |
Land
| Acreage | No |
| Sewer | Sanitary Sewer |
| SizeDepth | 96 Ft ,6 In |
| SizeFrontage | 19 Ft ,8 In |
| SizeIrregular | 19.7 X 96.5 Ft |
| SizeTotalText | 19.7 X 96.5 Ft |
Rooms
| Level | Type | Length | Width | Dimensions |
|---|---|---|---|---|
| Second Level | Primary Bedroom | 4.9 m | 3.84 m | 4.9 m x 3.84 m |
| Second Level | Bathroom | 3.66 m | 2.39 m | 3.66 m x 2.39 m |
| Second Level | Bedroom 2 | 4.19 m | 2.82 m | 4.19 m x 2.82 m |
| Second Level | Bedroom 3 | 3.05 m | 2.79 m | 3.05 m x 2.79 m |
| Second Level | Bathroom | 2.41 m | 2.21 m | 2.41 m x 2.21 m |
| Basement | Recreational, Games Room | 6.81 m | 3.66 m | 6.81 m x 3.66 m |
| Basement | Office | 3.02 m | 1.96 m | 3.02 m x 1.96 m |
| Main Level | Foyer | 2.39 m | 1.8 m | 2.39 m x 1.8 m |
| Main Level | Living Room | 3.84 m | 3.53 m | 3.84 m x 3.53 m |
| Main Level | Dining Room | 3.15 m | 3.13 m | 3.15 m x 3.13 m |
| Main Level | Kitchen | 6.02 m | 2.44 m | 6.02 m x 2.44 m |
https://www.realtor.ca/real-estate/29094729/404-heathrow-private-ottawa-8203-stittsville-south
Interested?
Contact us for more information
Sophie Schram
Salesperson
3101 Strandherd Drive, Suite 4
Ottawa, Ontario K2G 4R9
John Payette
Broker
3101 Strandherd Drive, Suite 4
Ottawa, Ontario K2G 4R9
