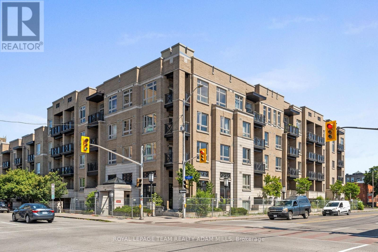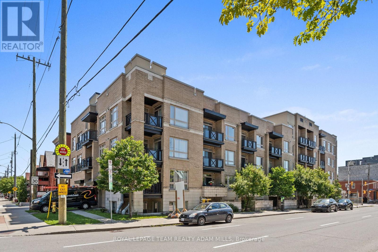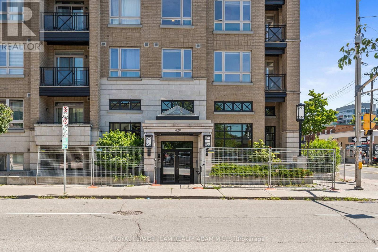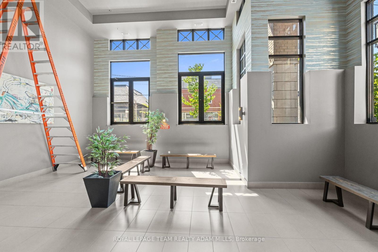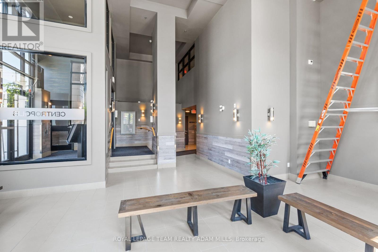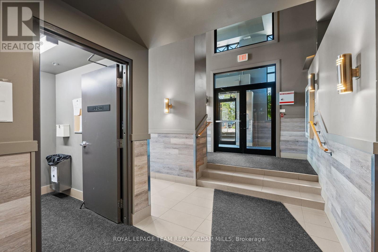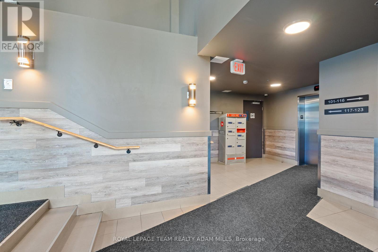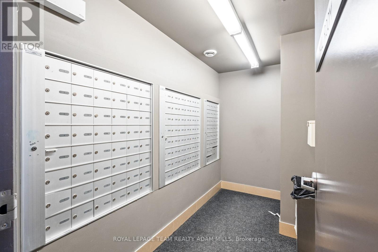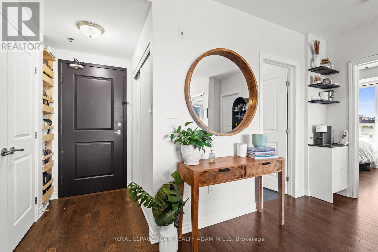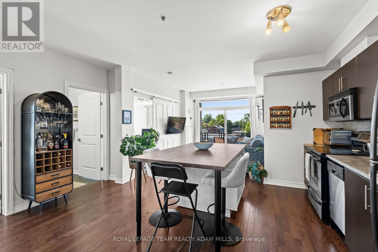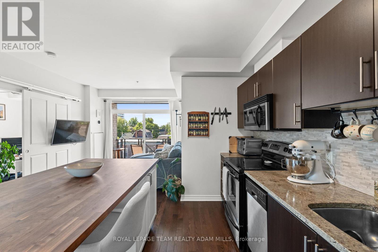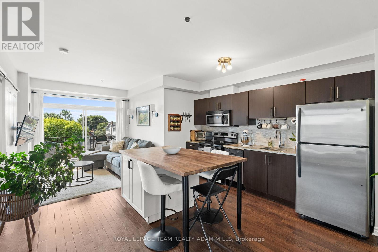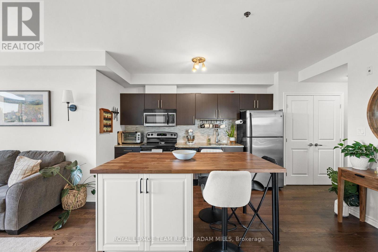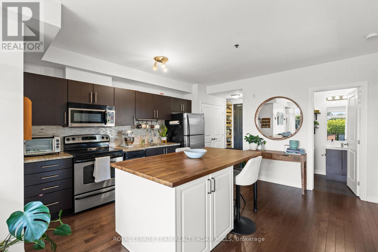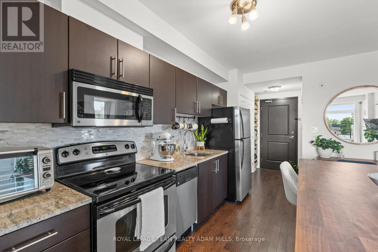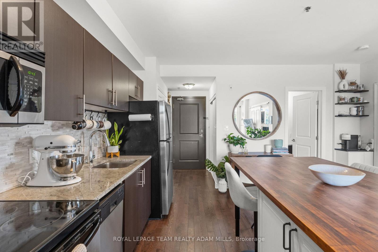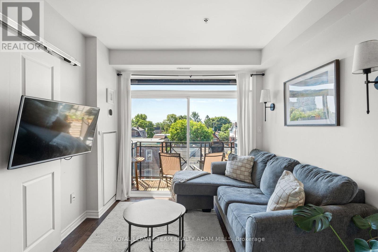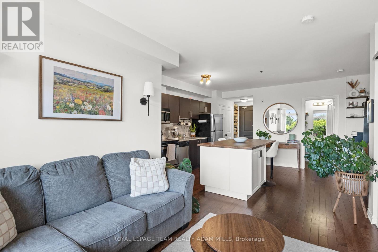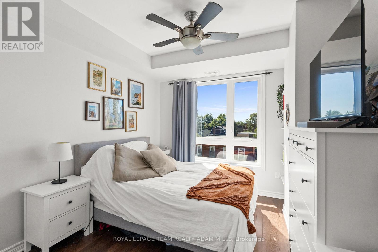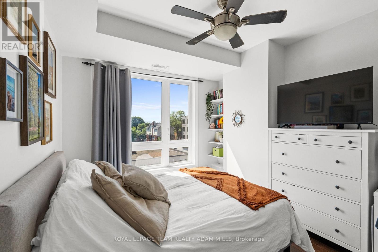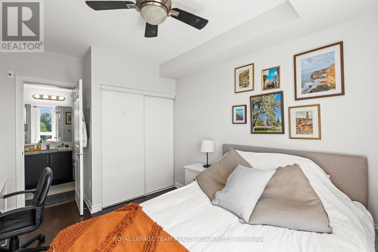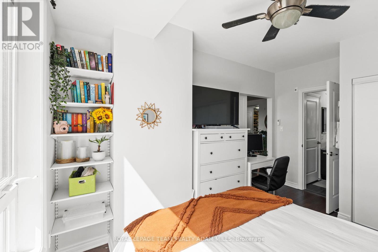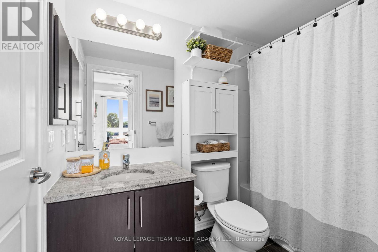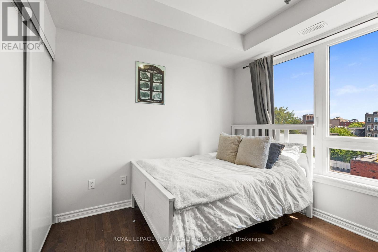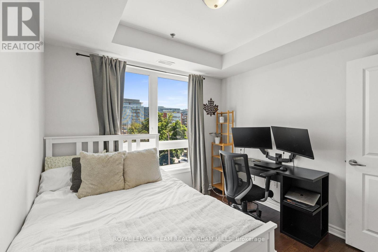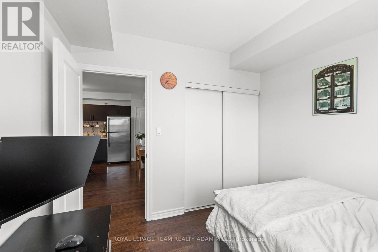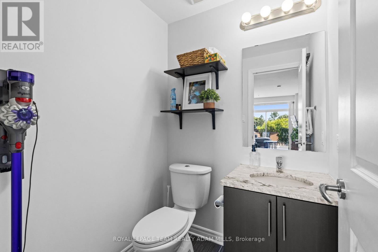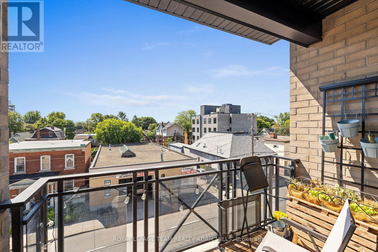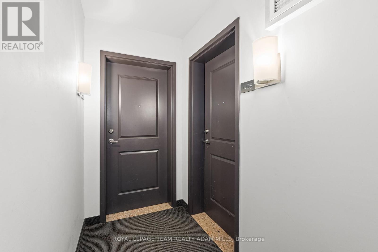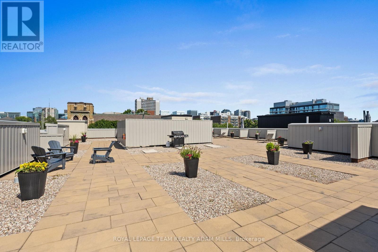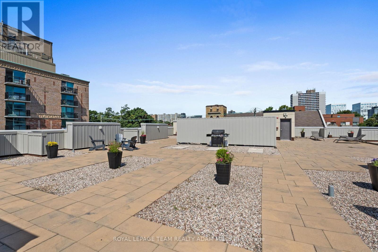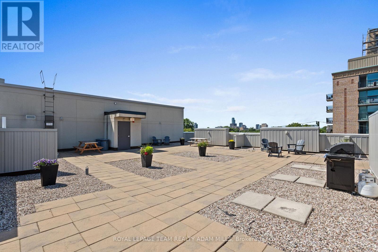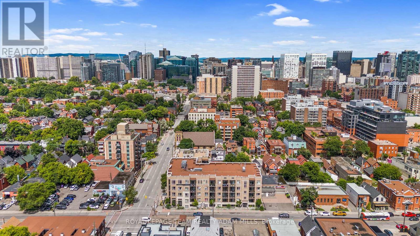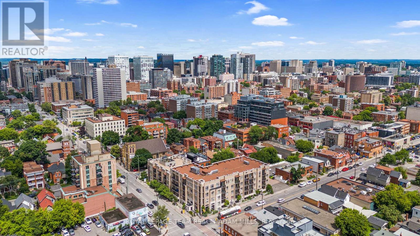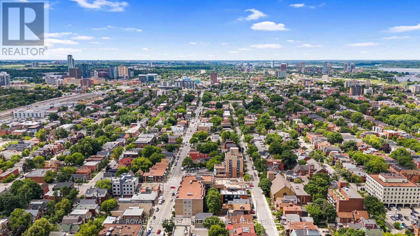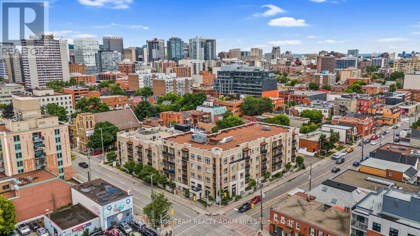408 - 429 Kent Street Ottawa, Ontario K2P 1B5
$439,900Maintenance, Heat, Water, Insurance
$609.54 Monthly
Maintenance, Heat, Water, Insurance
$609.54 MonthlyExperience the best of downtown living in this bright, beautifully maintained corner condo! Perfectly situated in the heart of the city, this 2-bedroom, 2-bathroom unit with underground parking combines modern comfort with unbeatable convenience. Step inside to discover an inviting open-concept layout featuring a stylish eat-in kitchen with quartz countertops, a spacious living/dining area with sleek hardwood floors, and oversized floor-to-ceiling doors leading to your private balcony. Both bedrooms are generously sized, including a sunlit primary suite with direct access to the 3-piece cheater en-suite. Enjoy breathtaking southeastern city views from your balcony, the perfect spot for morning coffee or unwinding at the end of the day. With in-unit laundry, Central A/C (2023, with 10-year warranty), and thoughtful design throughout, this home is as practical as it is beautiful. Located just steps from shops, restaurants, recreation, transit, and more, this truly is urban living at its finest. Ideal for students, first-time buyers, investors, or busy professionals, this condo offers something for everyone. Building perks include a rooftop terrace with BBQs, convenient bike storage, and all-inclusive condo fees covering water/sewer, heat, insurance, and management. Don't miss the chance to own in one of downtowns most sought-after addresses! (id:37072)
Property Details
| MLS® Number | X12438735 |
| Property Type | Single Family |
| Neigbourhood | Centretown |
| Community Name | 4103 - Ottawa Centre |
| AmenitiesNearBy | Public Transit, Place Of Worship, Park |
| CommunityFeatures | Pet Restrictions, Community Centre |
| Features | Elevator, Balcony, Carpet Free, In Suite Laundry |
| ParkingSpaceTotal | 1 |
| ViewType | City View |
Building
| BathroomTotal | 2 |
| BedroomsAboveGround | 2 |
| BedroomsTotal | 2 |
| Age | 11 To 15 Years |
| Appliances | Dishwasher, Dryer, Hood Fan, Microwave, Stove, Washer, Window Coverings, Refrigerator |
| CoolingType | Central Air Conditioning |
| ExteriorFinish | Concrete |
| HalfBathTotal | 1 |
| HeatingFuel | Natural Gas |
| HeatingType | Forced Air |
| SizeInterior | 700 - 799 Sqft |
| Type | Apartment |
Parking
| Underground | |
| Garage |
Land
| Acreage | No |
| LandAmenities | Public Transit, Place Of Worship, Park |
| ZoningDescription | R6i H(1) |
Rooms
| Level | Type | Length | Width | Dimensions |
|---|---|---|---|---|
| Main Level | Foyer | 1.73 m | 1.5 m | 1.73 m x 1.5 m |
| Main Level | Living Room | 2.97 m | 2.89 m | 2.97 m x 2.89 m |
| Main Level | Kitchen | 2.82 m | 4.47 m | 2.82 m x 4.47 m |
| Main Level | Primary Bedroom | 3.09 m | 4.08 m | 3.09 m x 4.08 m |
| Main Level | Bedroom 2 | 2.85 m | 2.98 m | 2.85 m x 2.98 m |
| Main Level | Bathroom | 2.55 m | 1.62 m | 2.55 m x 1.62 m |
| Main Level | Bathroom | 1.47 m | 1.4 m | 1.47 m x 1.4 m |
https://www.realtor.ca/real-estate/28938368/408-429-kent-street-ottawa-4103-ottawa-centre
Interested?
Contact us for more information
Michela Pagliarello
Salesperson
5536 Manotick Main St
Manotick, Ontario K4M 1A7
Adam Mills
Broker of Record
5536 Manotick Main St
Manotick, Ontario K4M 1A7
