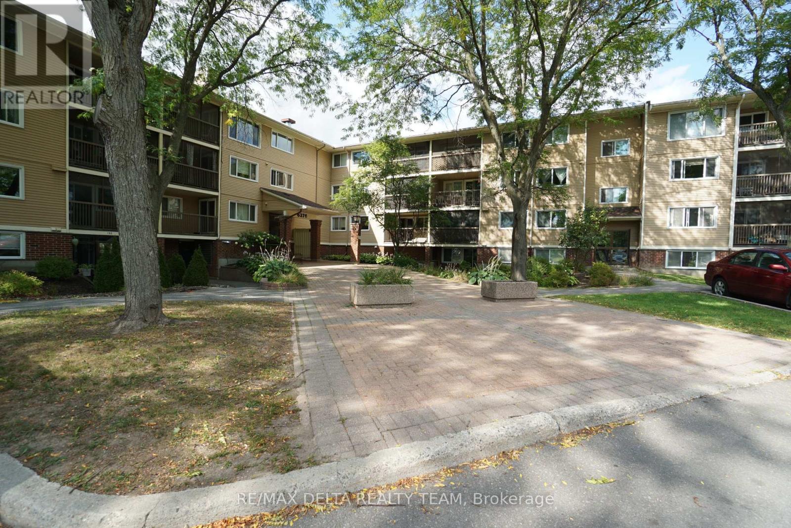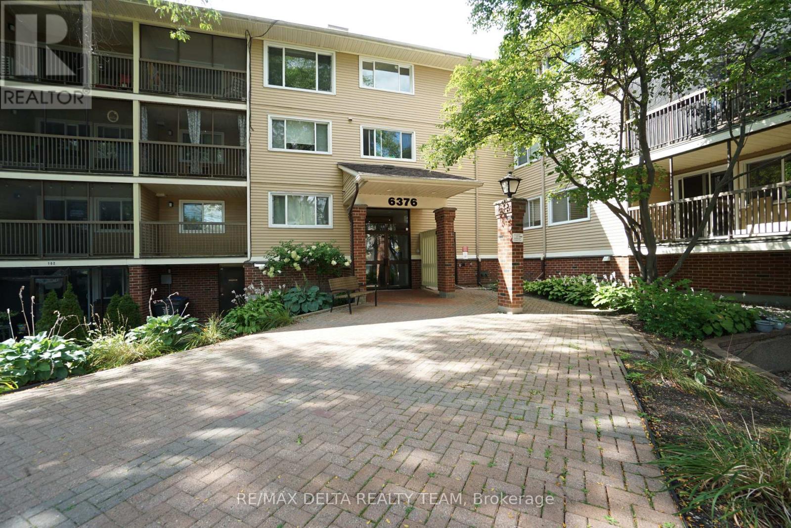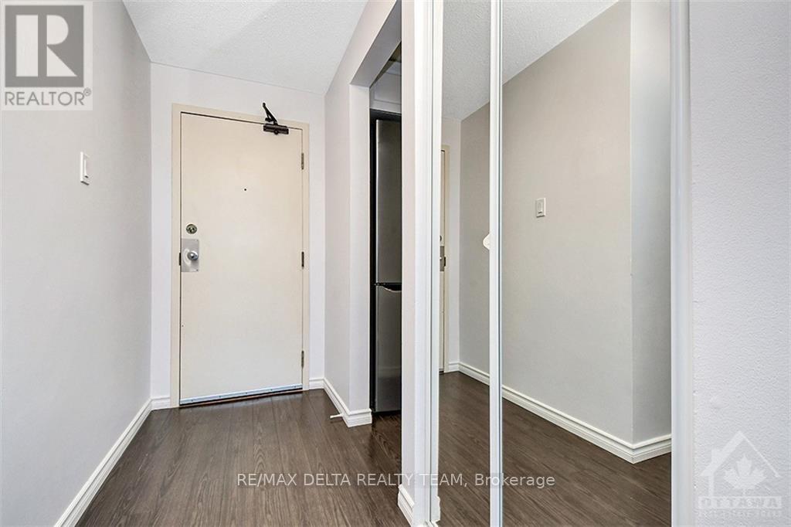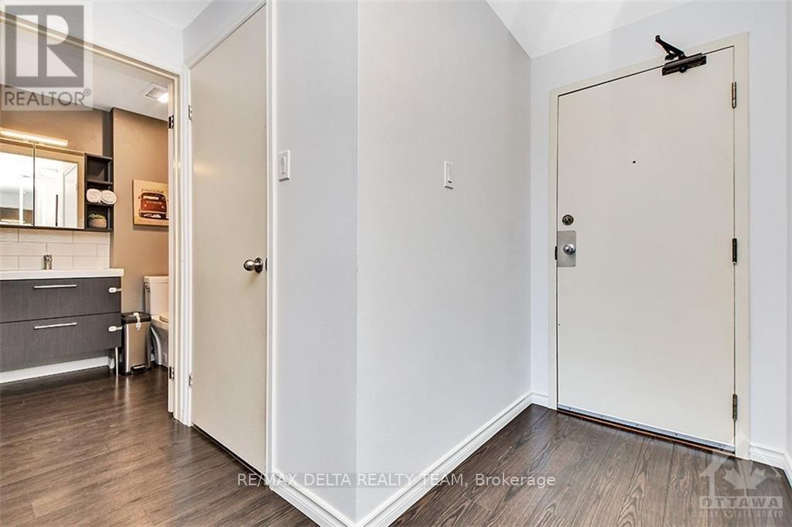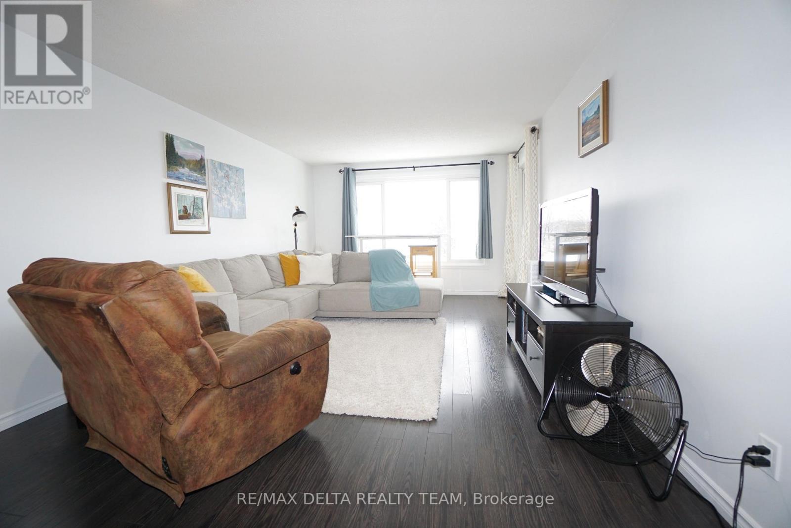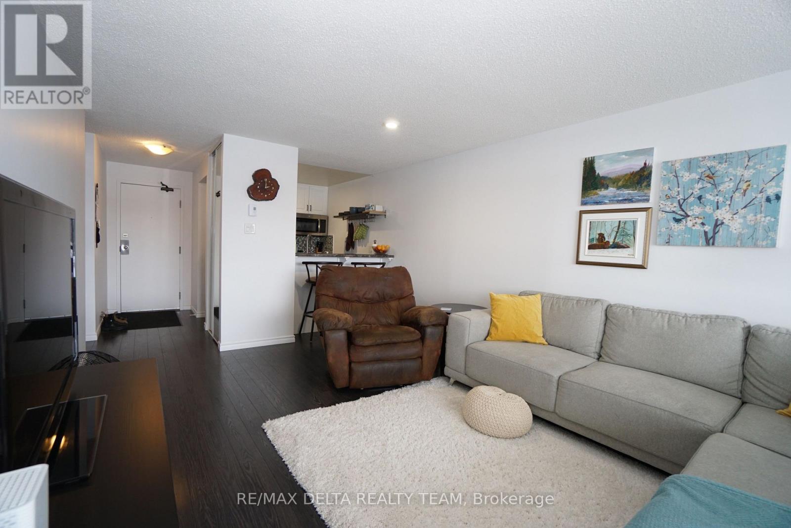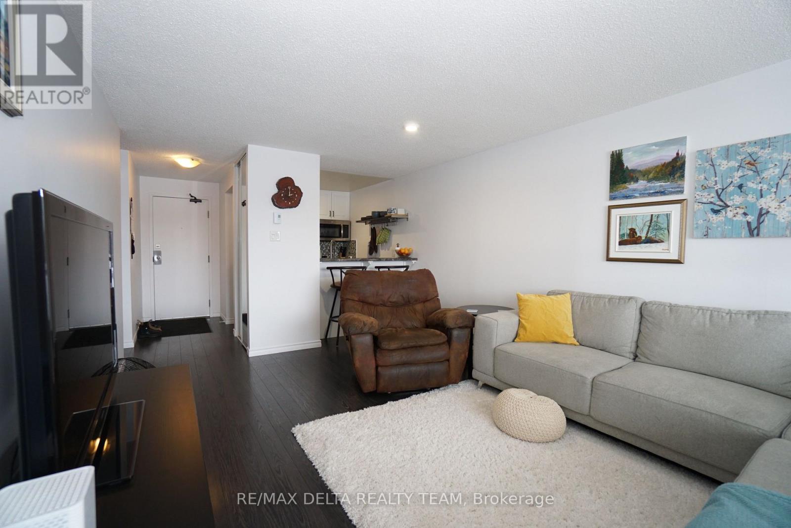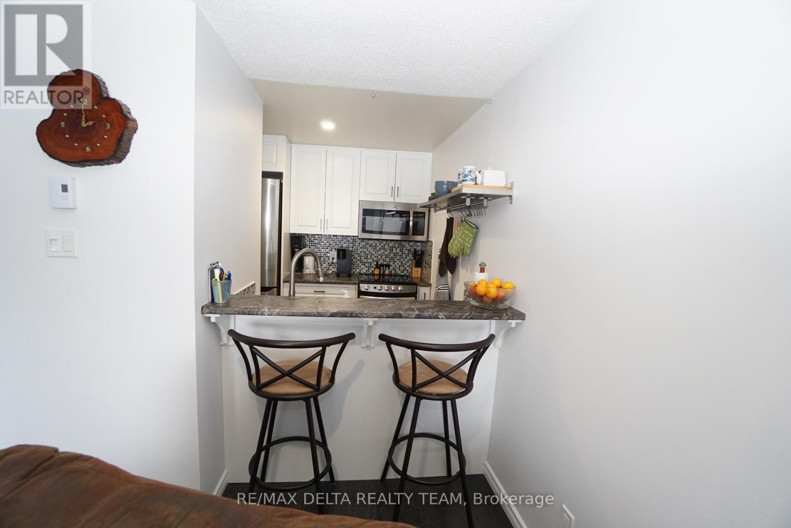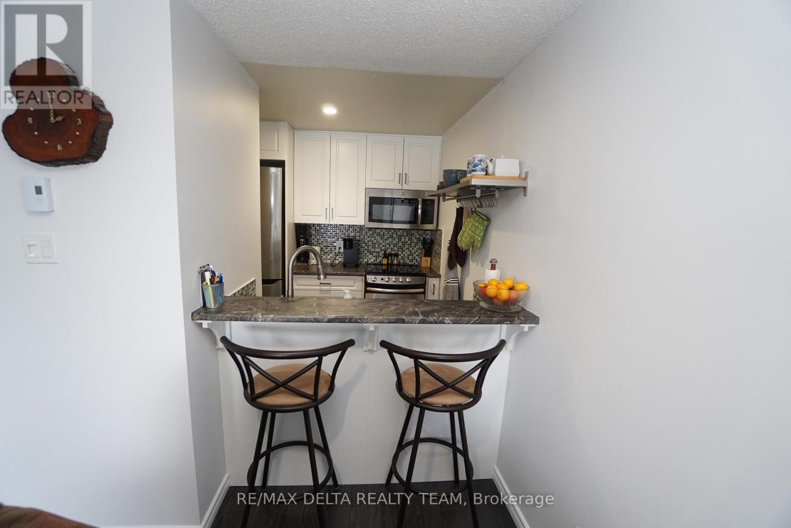412 - 6376 Bilberry Drive Ottawa, Ontario K1C 4P6
$1,850 Monthly
Excellent rental opportunity in Orleans! Modern 1 bedroom-1 bath condo located on top floor with beautiful views, in the popular low-rise building on Bilberry Drive. Walking distance to bike & nature paths along the Ottawa River, parks, playground, close to many amenities, schools, Place D'Orleans Mall and public transit with easy commute to downtown. Renovated kitchen with SS appliances, soft close cabinetry and breakfast bar. Spacious living/dining room with access to the fully screened-in balcony with unobstructed views. Generous size bedroom with a large and functional PAX IKEA wardrobe. Full 3-pc bath with soft close cabinets. In unit storage room. Pets permitted under 25lbs. Laundry on 3rd level. 1 parking space included. 24 hrs notice for all showings due to tenants.**Requirements: all offers to lease to be accompanied by recent credit report, rental application, copy of IDs, proof of income & employment/pay stubs. Tenant content insurance mandatory. Available after November 1st. (id:37072)
Property Details
| MLS® Number | X12426214 |
| Property Type | Single Family |
| Neigbourhood | Orléans Wood |
| Community Name | 2003 - Orleans Wood |
| AmenitiesNearBy | Public Transit, Park |
| CommunityFeatures | Pet Restrictions |
| Features | Wooded Area, Balcony, Carpet Free |
| ParkingSpaceTotal | 1 |
Building
| BathroomTotal | 1 |
| BedroomsAboveGround | 1 |
| BedroomsTotal | 1 |
| Amenities | Visitor Parking |
| Appliances | Hood Fan, Microwave, Stove, Refrigerator |
| ExteriorFinish | Brick |
| HeatingFuel | Electric |
| HeatingType | Baseboard Heaters |
| SizeInterior | 600 - 699 Sqft |
| Type | Apartment |
Parking
| No Garage |
Land
| Acreage | No |
| LandAmenities | Public Transit, Park |
Rooms
| Level | Type | Length | Width | Dimensions |
|---|---|---|---|---|
| Main Level | Living Room | 3.5 m | 5.94 m | 3.5 m x 5.94 m |
| Main Level | Kitchen | 2.61 m | 2.33 m | 2.61 m x 2.33 m |
| Main Level | Primary Bedroom | 3.12 m | 3.42 m | 3.12 m x 3.42 m |
https://www.realtor.ca/real-estate/28911708/412-6376-bilberry-drive-ottawa-2003-orleans-wood
Interested?
Contact us for more information
Laura Voicu
Salesperson
2316 St. Joseph Blvd.
Ottawa, Ontario K1C 1E8
