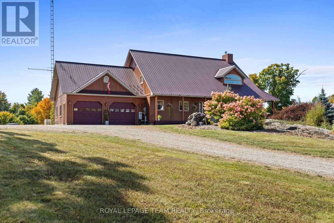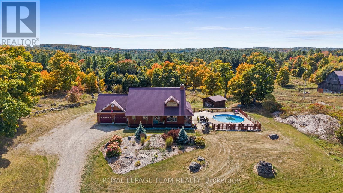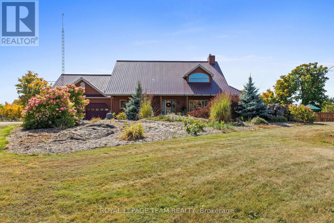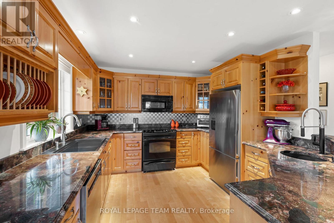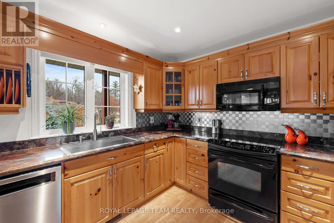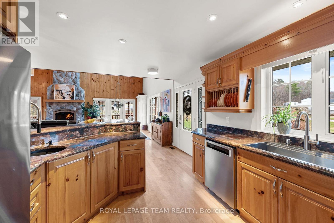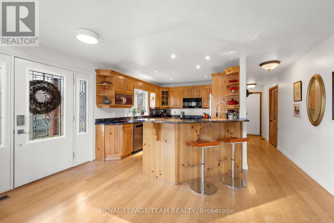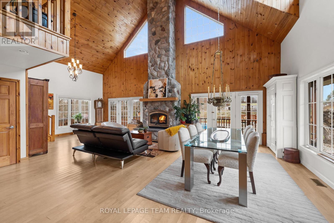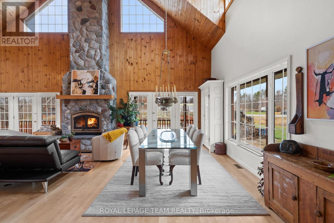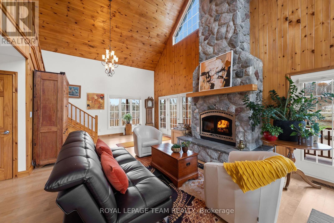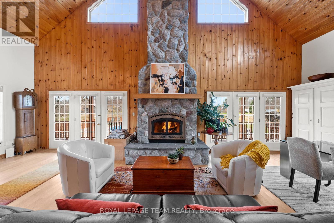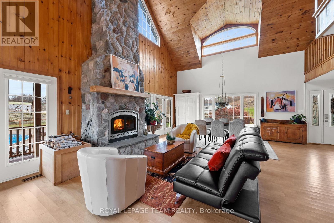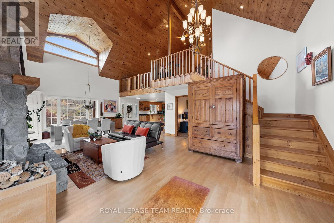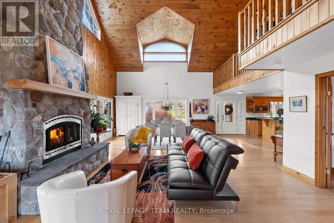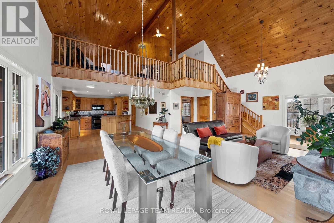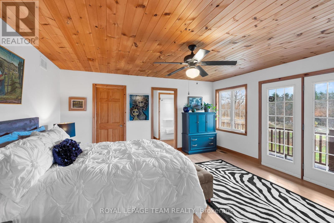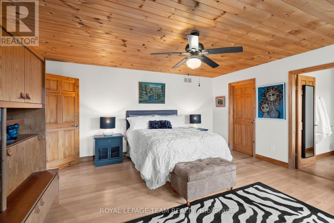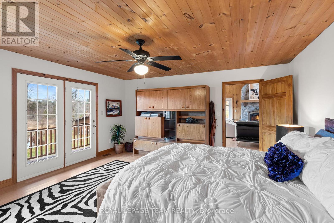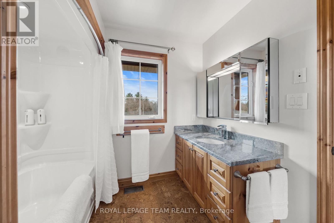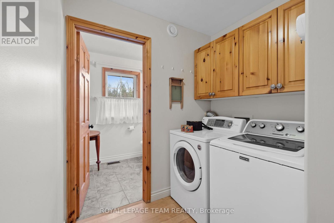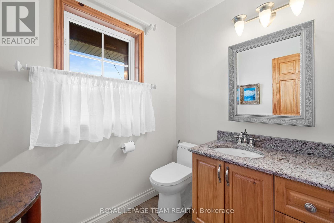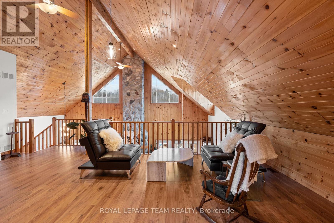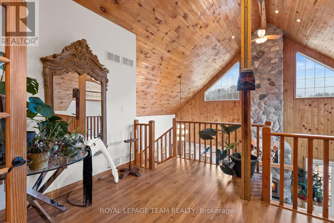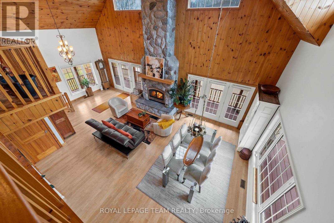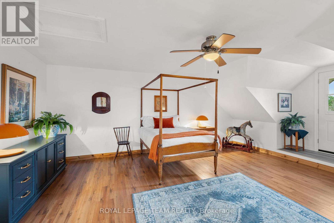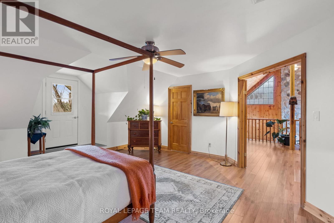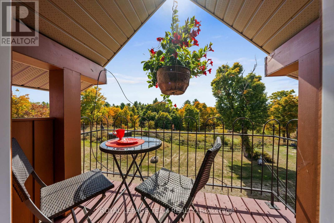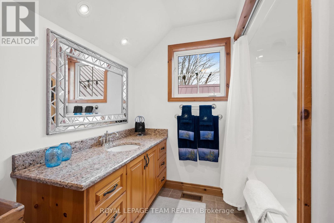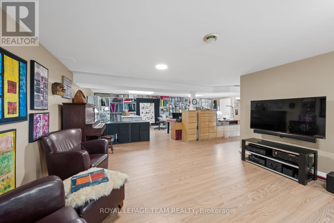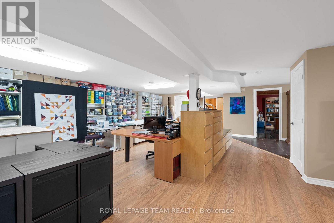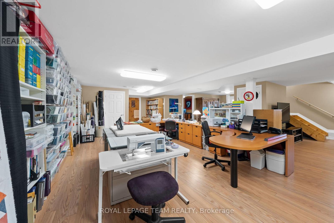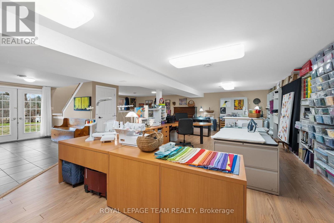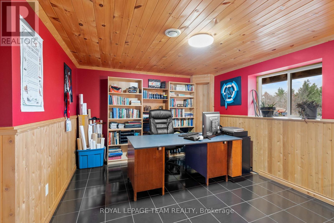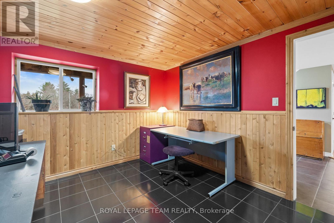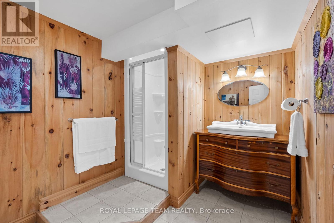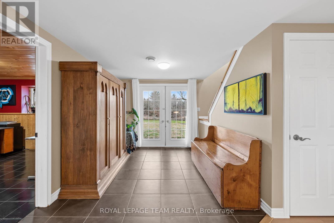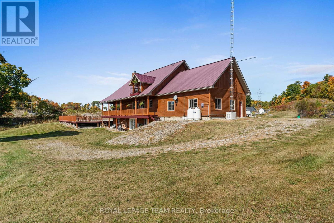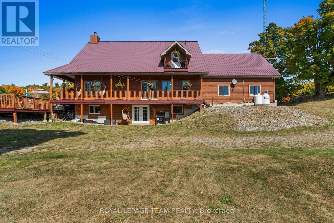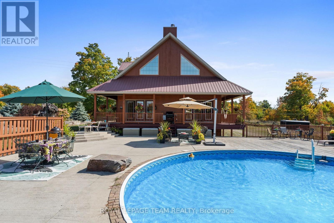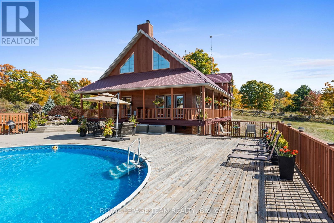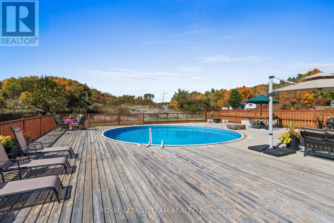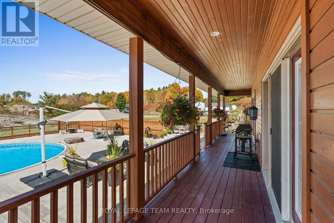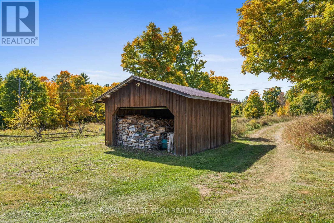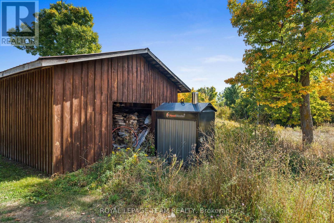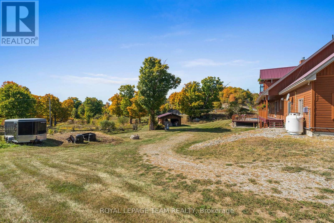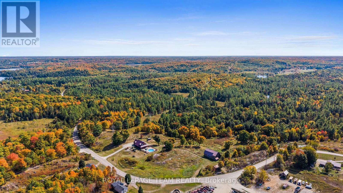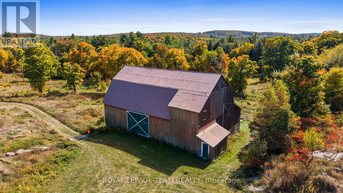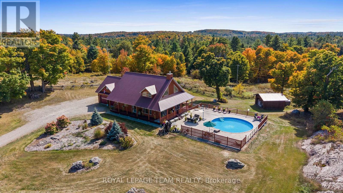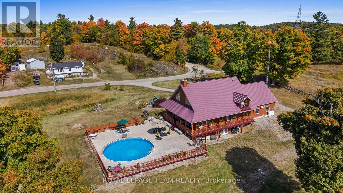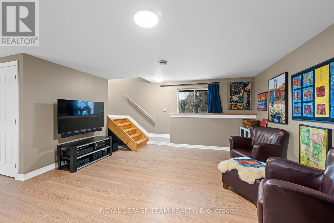4173 Elphin-Maberly Road Frontenac (Frontenac North), Ontario K0H 2R0
$889,900
Welcome to this one-of-a-kind country retreat! Offering approximately 9.77 acres of natural beauty, privacy, and timeless design near Snow Road Station. This exceptional residence combines rustic elegance with architectural flair, featuring 3 bedrooms plus loft and 4 baths. The great room immediately captivates with soaring 26-ft vaulted pine ceilings, expansive windows, and a dramatic wood-burning fireplace framed in floor-to-ceiling stone. White birch hardwood flooring (2015) and French doors that open to a wraparound verandah create a seamless flow between indoor warmth and the natural surroundings. The open-concept kitchen blends style and function with granite counters, a breakfast island with bar sink, brushed-metal backsplash, and stainless Fisher & Paykel fridge/freezer. The main-floor primary suite offers a private walkout to the deck, walk-in closet, and spa-inspired ensuite with radiant cork flooring and granite counters. Upstairs, a bright loft overlooks the great room-ideal for reading or home office-alongside a spacious secondary bedroom with Juliet balcony and full bath with radiant heat. The finished walkout lower level adds versatility with in-floor heating, a recreation area, 3-pc bath, and a third bedroom or office. Outside, enjoy the large 29' diameter, 90,000 litres pool with surrounding poured concrete and wood deck for summer entertaining, a vegetable garden, and a wood shed with additional exterior wood boiler connected to forced air (house) and pool. A large barn, formerly home to 12 horses and cattle, received approximately $40K in upgrades including a shotcrete foundation restoration, making it a superb space for hobbyists or future use. Additional highlights include an oversized 2-car heated garage with storage, a re-screwed metal roof (2023), new well and pump (2022), new pool liner (2023), and a 22 kW whole-home Generac generator (2024). 24 hours irrevocable on all offers. (id:37072)
Property Details
| MLS® Number | X12533290 |
| Property Type | Single Family |
| Community Name | 53 - Frontenac North |
| EquipmentType | Propane Tank |
| Features | Wooded Area |
| ParkingSpaceTotal | 12 |
| PoolType | On Ground Pool |
| RentalEquipmentType | Propane Tank |
| Structure | Deck, Porch, Barn |
Building
| BathroomTotal | 4 |
| BedroomsAboveGround | 2 |
| BedroomsBelowGround | 1 |
| BedroomsTotal | 3 |
| Amenities | Fireplace(s) |
| Appliances | Garage Door Opener Remote(s), Central Vacuum, Water Heater - Tankless, Blinds, Dishwasher, Dryer, Garage Door Opener, Hood Fan, Microwave, Stove, Washer, Water Softener, Water Treatment, Refrigerator |
| BasementDevelopment | Finished |
| BasementFeatures | Walk Out |
| BasementType | N/a (finished) |
| ConstructionStyleAttachment | Detached |
| CoolingType | Central Air Conditioning |
| ExteriorFinish | Wood |
| FireProtection | Smoke Detectors, Security System |
| FireplacePresent | Yes |
| FireplaceTotal | 1 |
| FoundationType | Poured Concrete |
| HalfBathTotal | 1 |
| HeatingFuel | Propane, Wood |
| HeatingType | Forced Air, Radiant Heat, Not Known |
| StoriesTotal | 2 |
| SizeInterior | 2000 - 2500 Sqft |
| Type | House |
| UtilityPower | Generator |
Parking
| Attached Garage | |
| Garage | |
| Inside Entry |
Land
| Acreage | No |
| Sewer | Septic System |
| SizeIrregular | 270.4 X 999 Acre |
| SizeTotalText | 270.4 X 999 Acre |
Rooms
| Level | Type | Length | Width | Dimensions |
|---|---|---|---|---|
| Second Level | Loft | 4.7 m | 4.95 m | 4.7 m x 4.95 m |
| Second Level | Bedroom | 6.66 m | 5.17 m | 6.66 m x 5.17 m |
| Lower Level | Recreational, Games Room | 9.36 m | 9 m | 9.36 m x 9 m |
| Lower Level | Bedroom | 3.89 m | 4.37 m | 3.89 m x 4.37 m |
| Main Level | Kitchen | 3.26 m | 3.59 m | 3.26 m x 3.59 m |
| Main Level | Dining Room | 4.08 m | 5.61 m | 4.08 m x 5.61 m |
| Main Level | Living Room | 5.28 m | 5.61 m | 5.28 m x 5.61 m |
| Main Level | Primary Bedroom | 4.73 m | 4.84 m | 4.73 m x 4.84 m |
| Main Level | Laundry Room | 1.47 m | 2.15 m | 1.47 m x 2.15 m |
Interested?
Contact us for more information
Christine Hauschild
Salesperson
6081 Hazeldean Road, 12b
Ottawa, Ontario K2S 1B9
Jenny Dixon
Salesperson
6081 Hazeldean Road, 12b
Ottawa, Ontario K2S 1B9
