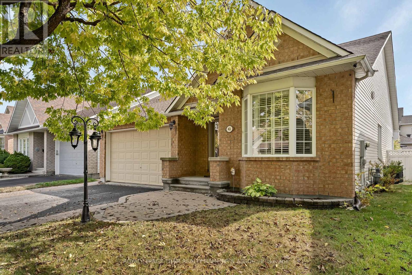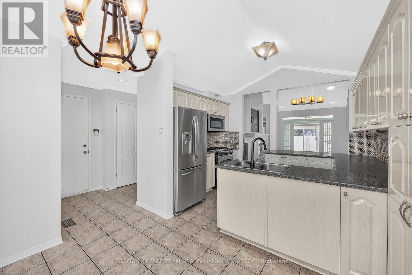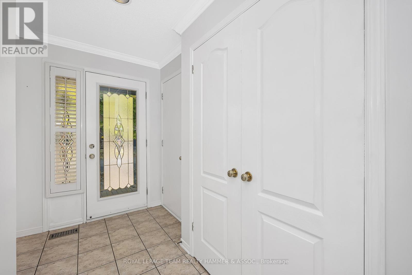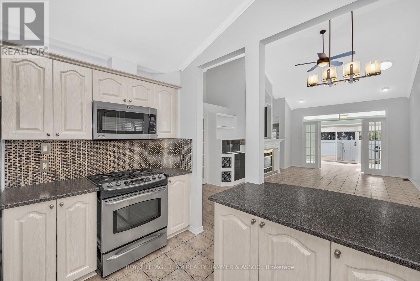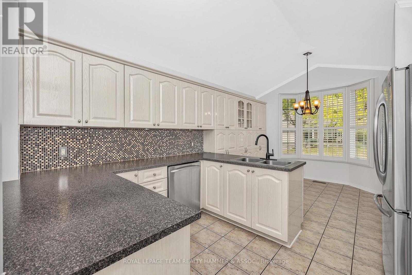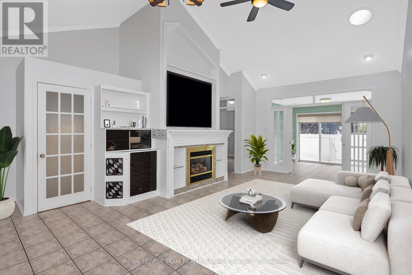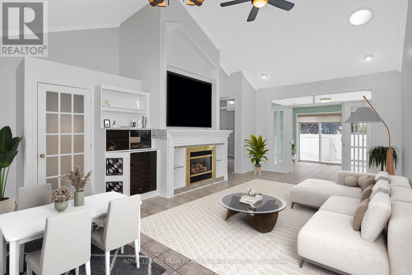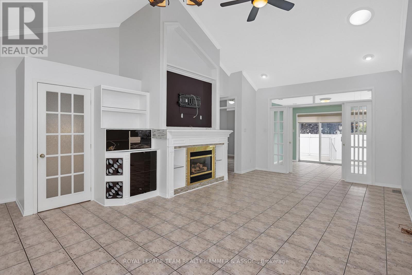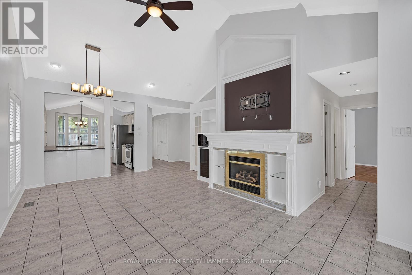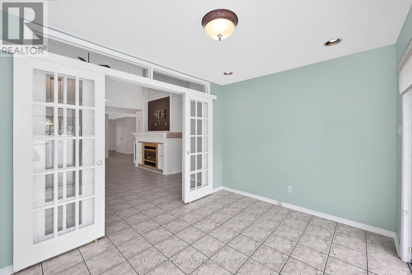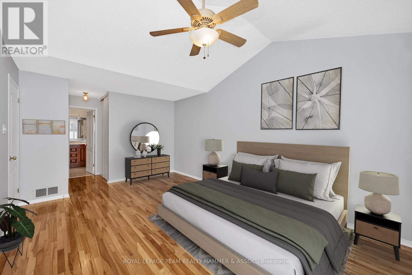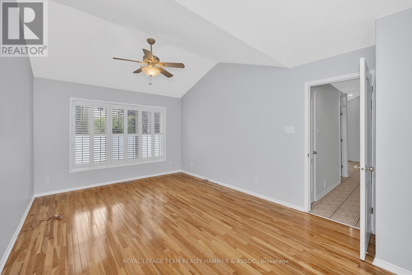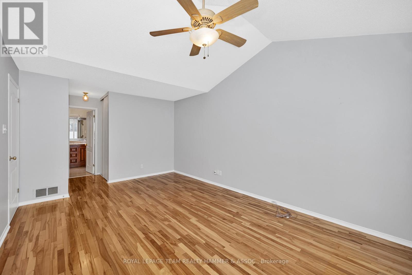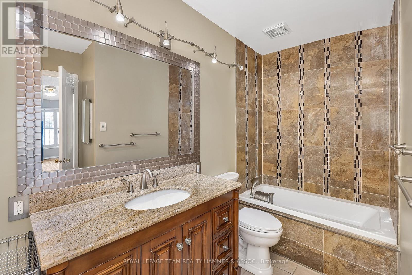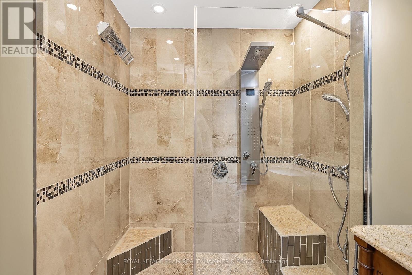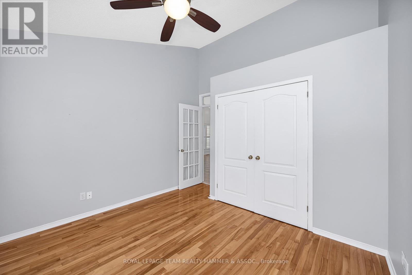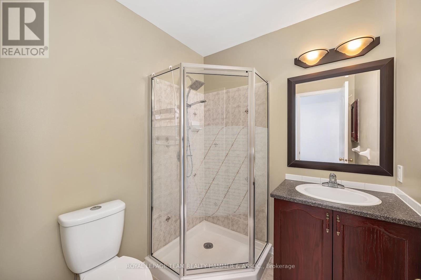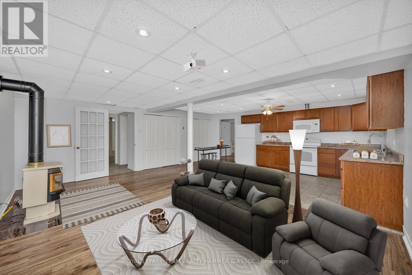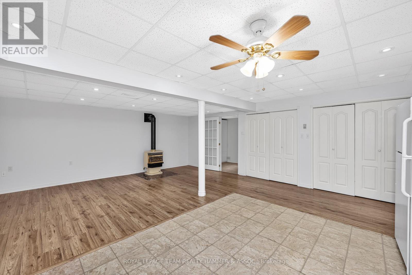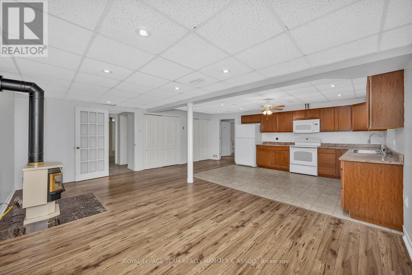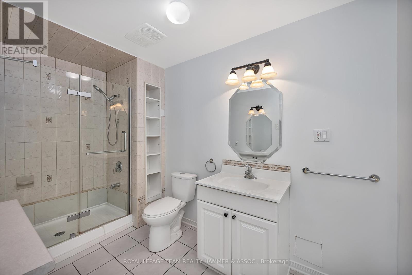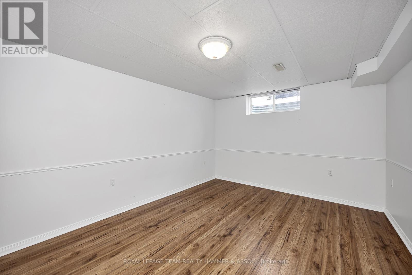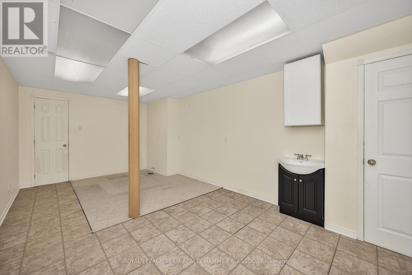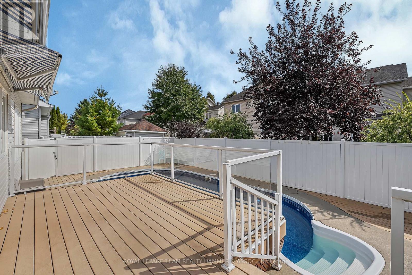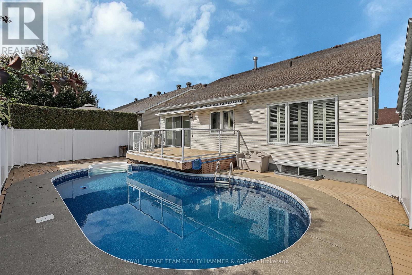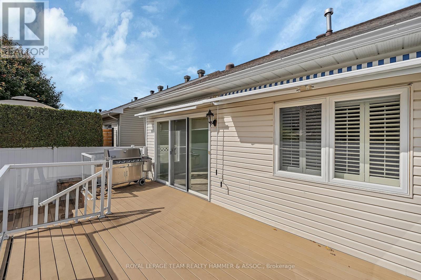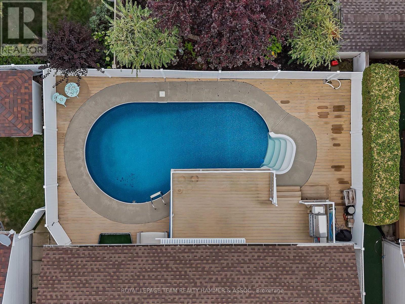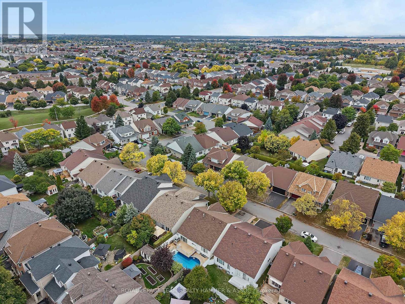43 Settler's Ridge Way Ottawa, Ontario K2J 4V2
$889,900
Welcome to this beautifully appointed 2+1 bedroom bungalow in the heart of Barrhaven, offering comfort and versatility for multi-generational living. The open-concept main floor features a spacious living/dining area with fireplace and custom built-ins, a chefs kitchen with stainless steel appliances and gas range, a sunlit eat-in area, and a bright solarium. Custom California shutters add style throughout. The primary suite includes a spa-like ensuite with heated floors, while a second bedroom is served by a main bath with stand-up shower. Convenient main floor laundry and inside access to the double garage add to the appeal. The fully finished lower level doubles as an in-law suite with private entrance, bedroom, bath, kitchen, laundry, storage, and a versatile bonus room. Outside, enjoy a private backyard oasis with PVC deck, landscaped yard, and inviting in-ground pool, perfect for family fun and entertaining. Ideally located near schools, parks, trails, shopping, dining, and community amenities, this Barrhaven home blends suburban charm with modern convenience. Book a showing today! (id:37072)
Property Details
| MLS® Number | X12427131 |
| Property Type | Single Family |
| Neigbourhood | Longfields |
| Community Name | 7706 - Barrhaven - Longfields |
| EquipmentType | Water Heater |
| Features | In-law Suite |
| ParkingSpaceTotal | 4 |
| PoolType | Inground Pool |
| RentalEquipmentType | Water Heater |
Building
| BathroomTotal | 3 |
| BedroomsAboveGround | 3 |
| BedroomsTotal | 3 |
| Appliances | Garage Door Opener Remote(s), Dishwasher, Dryer, Garage Door Opener, Microwave, Range, Stove, Washer, Refrigerator |
| ArchitecturalStyle | Bungalow |
| BasementDevelopment | Finished |
| BasementFeatures | Separate Entrance |
| BasementType | N/a (finished) |
| ConstructionStyleAttachment | Detached |
| CoolingType | Central Air Conditioning |
| ExteriorFinish | Brick |
| FireplacePresent | Yes |
| FoundationType | Poured Concrete |
| HeatingFuel | Natural Gas |
| HeatingType | Forced Air |
| StoriesTotal | 1 |
| SizeInterior | 1500 - 2000 Sqft |
| Type | House |
| UtilityWater | Municipal Water |
Parking
| Attached Garage | |
| Garage | |
| Inside Entry |
Land
| Acreage | No |
| Sewer | Sanitary Sewer |
| SizeDepth | 91 Ft ,10 In |
| SizeFrontage | 44 Ft ,3 In |
| SizeIrregular | 44.3 X 91.9 Ft |
| SizeTotalText | 44.3 X 91.9 Ft |
Rooms
| Level | Type | Length | Width | Dimensions |
|---|---|---|---|---|
| Lower Level | Bedroom | 4.28 m | 3.58 m | 4.28 m x 3.58 m |
| Lower Level | Bathroom | 2.1 m | 3.53 m | 2.1 m x 3.53 m |
| Lower Level | Exercise Room | 6.1 m | 3.39 m | 6.1 m x 3.39 m |
| Lower Level | Laundry Room | 1.71 m | 1.88 m | 1.71 m x 1.88 m |
| Lower Level | Kitchen | 5.96 m | 3.27 m | 5.96 m x 3.27 m |
| Lower Level | Living Room | 3.73 m | 5.96 m | 3.73 m x 5.96 m |
| Main Level | Kitchen | 3.53 m | 2.71 m | 3.53 m x 2.71 m |
| Main Level | Other | 7.18 m | 4.53 m | 7.18 m x 4.53 m |
| Main Level | Eating Area | 3.03 m | 2.97 m | 3.03 m x 2.97 m |
| Main Level | Living Room | 4.5 m | 5.06 m | 4.5 m x 5.06 m |
| Main Level | Bedroom | 3.78 m | 3.4 m | 3.78 m x 3.4 m |
| Main Level | Primary Bedroom | 5.41 m | 3.66 m | 5.41 m x 3.66 m |
| Main Level | Solarium | 2.75 m | 3.74 m | 2.75 m x 3.74 m |
| Main Level | Bathroom | 4.07 m | 2.16 m | 4.07 m x 2.16 m |
| Main Level | Bathroom | 1.89 m | 1.86 m | 1.89 m x 1.86 m |
https://www.realtor.ca/real-estate/28913724/43-settlers-ridge-way-ottawa-7706-barrhaven-longfields
Interested?
Contact us for more information
Rachel Hammer
Broker of Record
1723 Carling Ave
Ottawa, Ontario K2A 1C8
Krista Laroda
Salesperson
1723 Carling Ave
Ottawa, Ontario K2A 1C8
