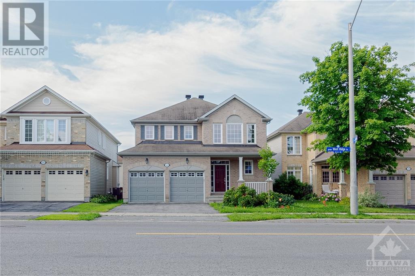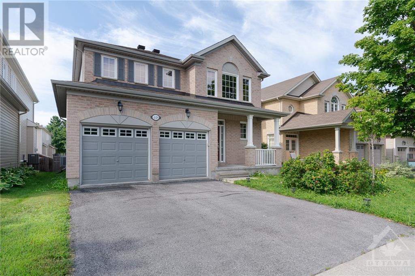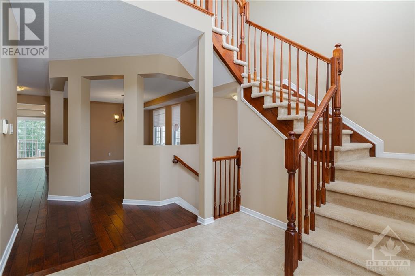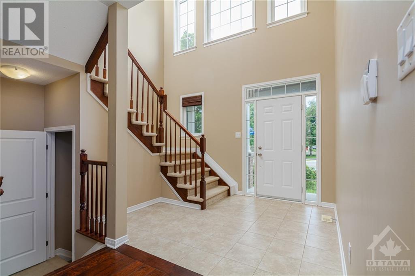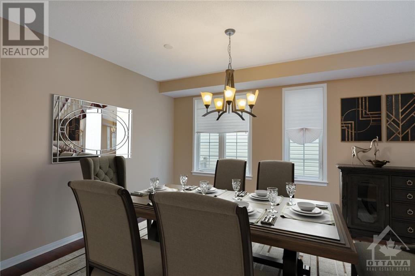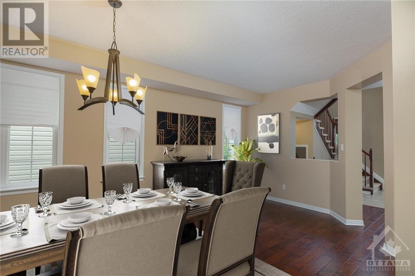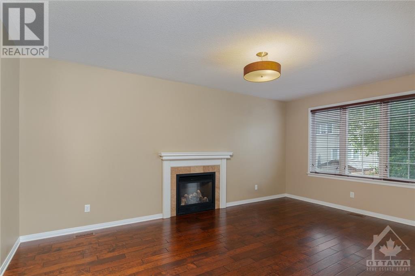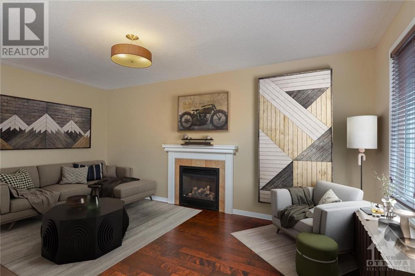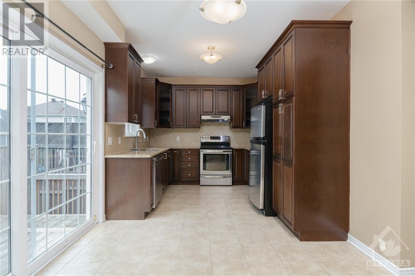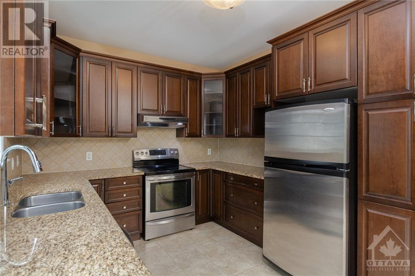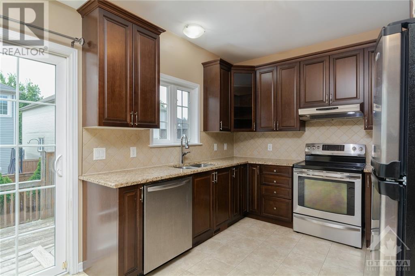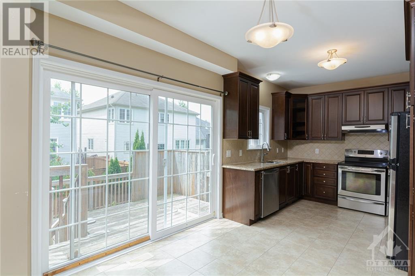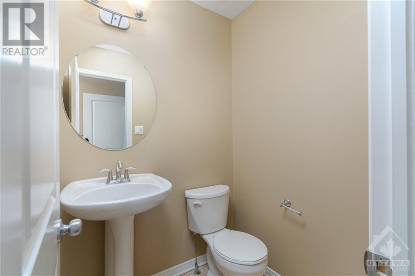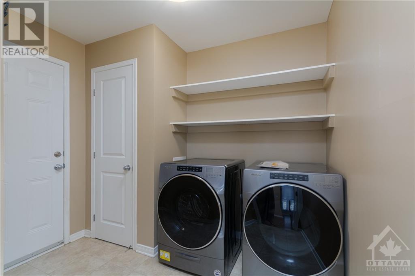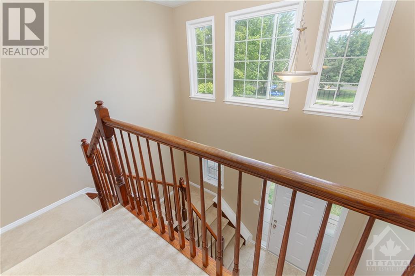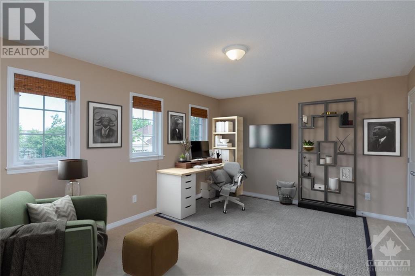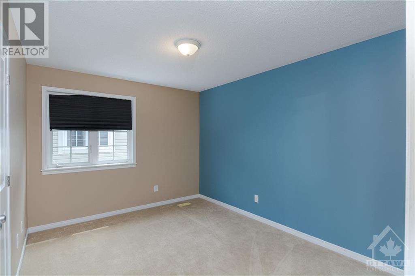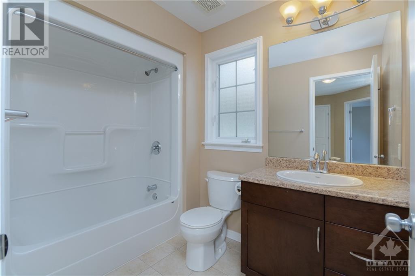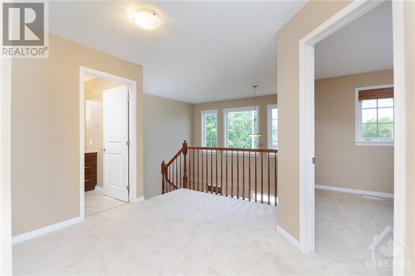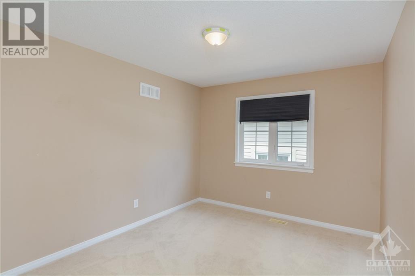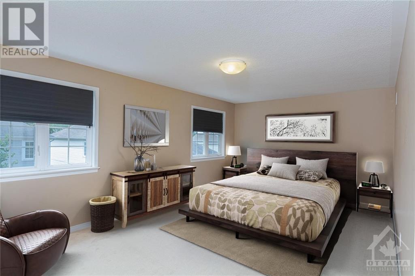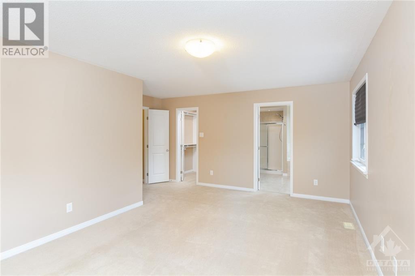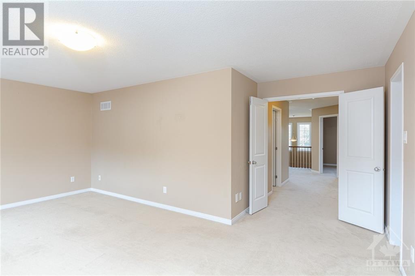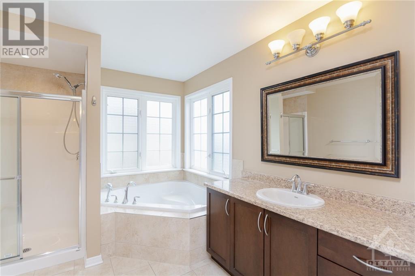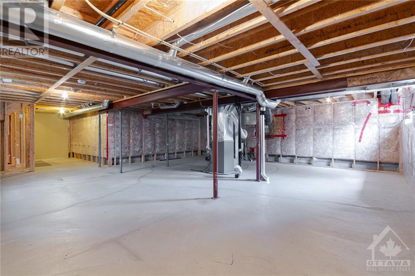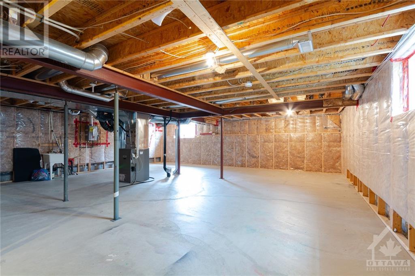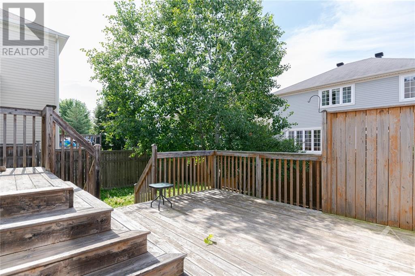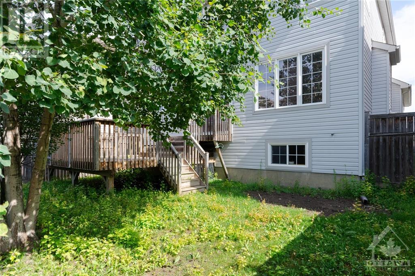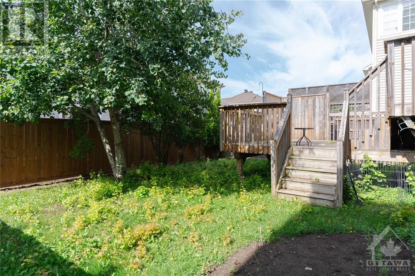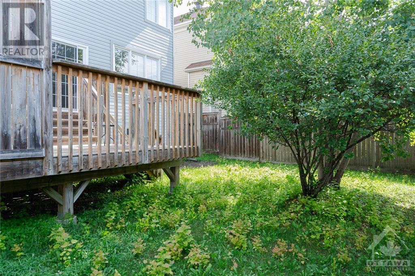448 West Ridge Drive Ottawa, Ontario K2S 0K8
$834,900
Welcome to 448 West Ridge Dr, a magnificent residence located in the sought-after neighbourhood of Stittsville. This home, renowned as one of Monarch's best-selling models, boasts a stunning full brick front that exudes elegance & sophistication. Prepare to be captivated from the moment you step inside. The two-story foyer bathes the home in natural light, creating an inviting & airy ambiance while providing a glimpse of the breathtaking rooms that await you on the main floor. The envy-inducing kitchen is a true masterpiece, this culinary haven will inspire your inner chef. The greatrm is a versatile space that can accommodate a variety of furniture configurations, offering the perfect spot to unwind & relax. Cozy up by the gas fireplace and create lasting memories with loved ones. The lower level awaits your personal touch. Experience the magic of 448 West Ridge Dr, where luxury, style. Photos 5,6,8,16,21 have been Virtually Staged. (id:37072)
Open House
This property has open houses!
2:00 pm
Ends at:4:00 pm
Property Details
| MLS® Number | 1389021 |
| Property Type | Single Family |
| Neigbourhood | Traditions |
| AmenitiesNearBy | Public Transit |
| CommunityFeatures | Family Oriented |
| Features | Automatic Garage Door Opener |
| ParkingSpaceTotal | 4 |
Building
| BathroomTotal | 3 |
| BedroomsAboveGround | 4 |
| BedroomsTotal | 4 |
| Appliances | Refrigerator, Dishwasher, Dryer, Hood Fan, Stove, Washer |
| BasementDevelopment | Unfinished |
| BasementType | Full (unfinished) |
| ConstructedDate | 2010 |
| ConstructionStyleAttachment | Detached |
| CoolingType | Central Air Conditioning |
| ExteriorFinish | Brick |
| FireplacePresent | Yes |
| FireplaceTotal | 1 |
| FlooringType | Wall-to-wall Carpet, Hardwood, Tile |
| FoundationType | Poured Concrete |
| HalfBathTotal | 1 |
| HeatingFuel | Natural Gas |
| HeatingType | Forced Air |
| StoriesTotal | 2 |
| Type | House |
| UtilityWater | Municipal Water |
Parking
| Attached Garage |
Land
| Acreage | No |
| FenceType | Fenced Yard |
| LandAmenities | Public Transit |
| Sewer | Municipal Sewage System |
| SizeDepth | 98 Ft ,5 In |
| SizeFrontage | 41 Ft ,2 In |
| SizeIrregular | 41.17 Ft X 98.43 Ft |
| SizeTotalText | 41.17 Ft X 98.43 Ft |
| ZoningDescription | Residential |
Rooms
| Level | Type | Length | Width | Dimensions |
|---|---|---|---|---|
| Second Level | Primary Bedroom | 19'1" x 11'9" | ||
| Second Level | 5pc Ensuite Bath | Measurements not available | ||
| Second Level | Bedroom | 16'4" x 11'11" | ||
| Second Level | Bedroom | 12'4" x 9'10" | ||
| Second Level | Bedroom | 12'3" x 9'10" | ||
| Second Level | 4pc Bathroom | Measurements not available | ||
| Main Level | Living Room | 11'11" x 10'0" | ||
| Main Level | Dining Room | 11'11" x 10'3" | ||
| Main Level | Kitchen | 9'10" x 9'3" | ||
| Main Level | Eating Area | 9'11" x 8'10" | ||
| Main Level | Great Room | 18'11" x 11'11" | ||
| Main Level | 2pc Bathroom | Measurements not available | ||
| Main Level | Laundry Room | Measurements not available |
https://www.realtor.ca/real-estate/26825173/448-west-ridge-drive-ottawa-traditions
Interested?
Contact us for more information
Miguel Vidal
Salesperson
5 Corvus Court
Ottawa, Ontario K2E 7Z4
Cristofer Vidal
Salesperson
5 Corvus Court
Ottawa, Ontario K2E 7Z4
