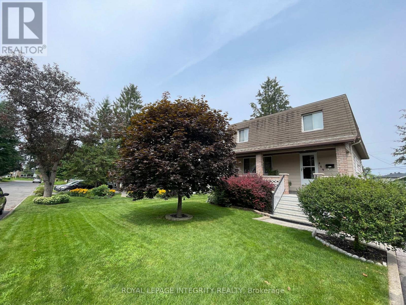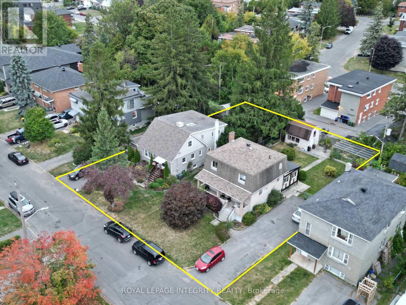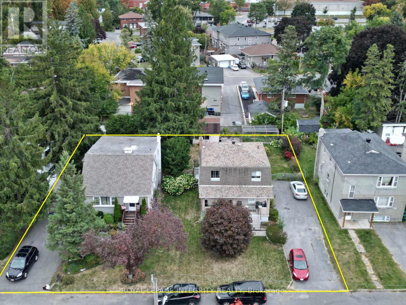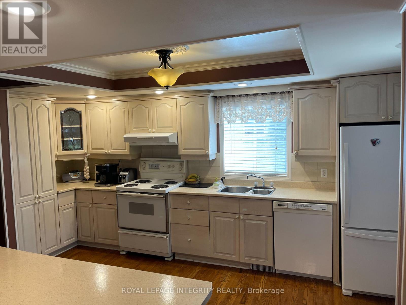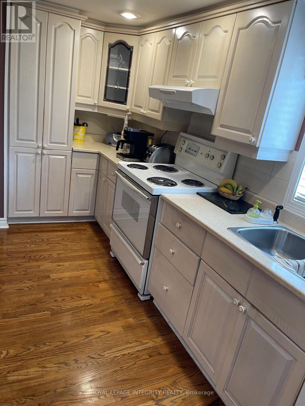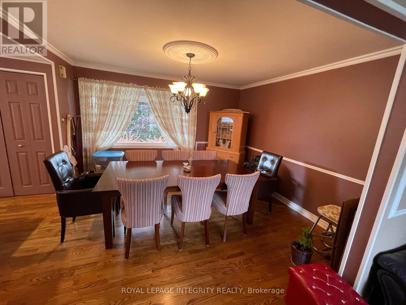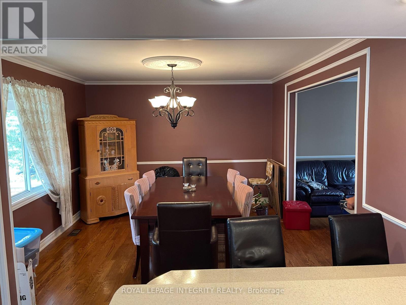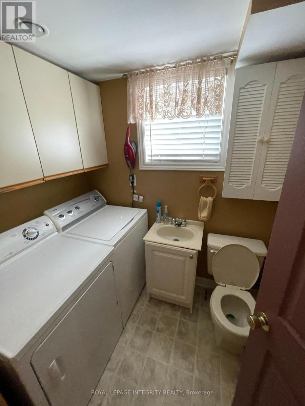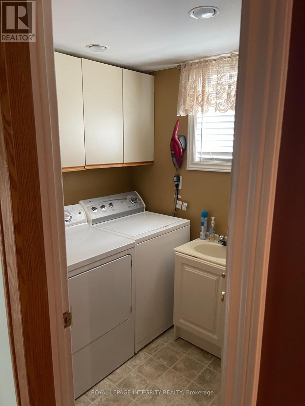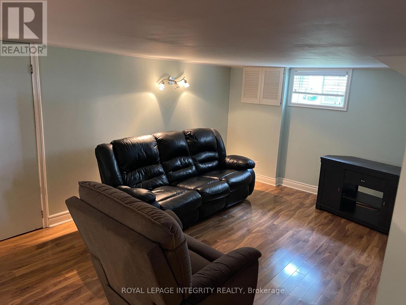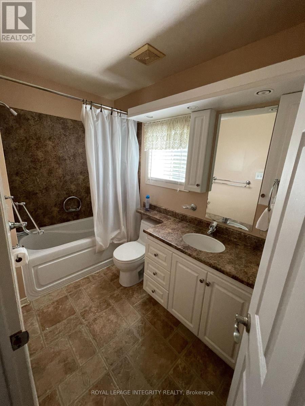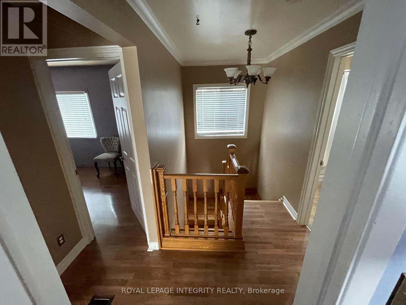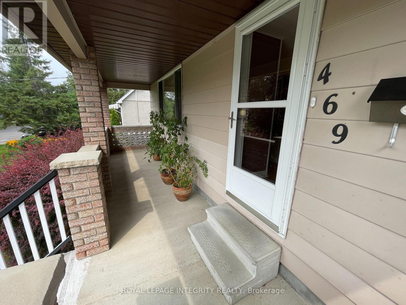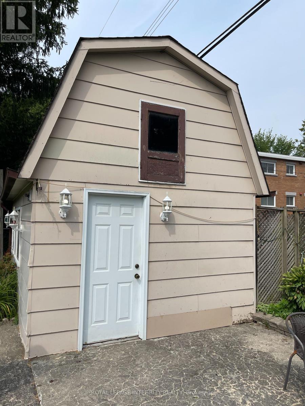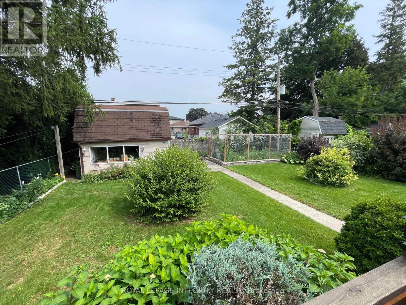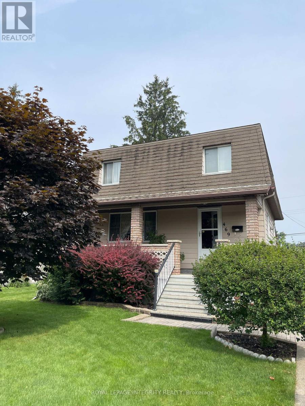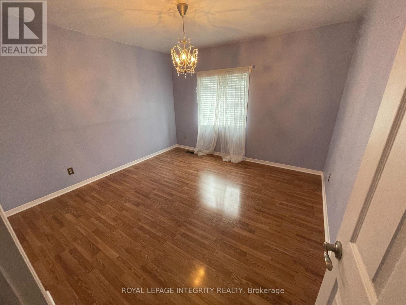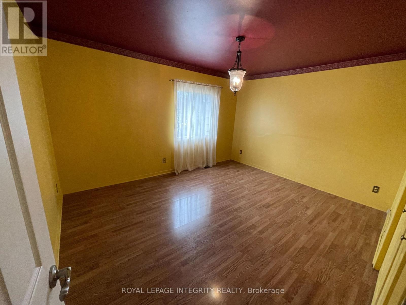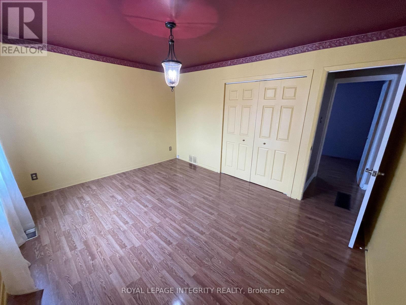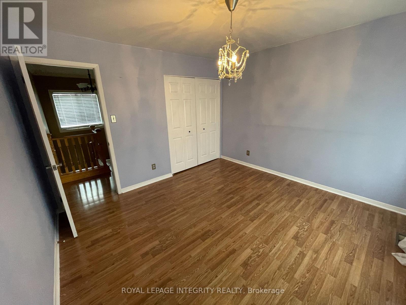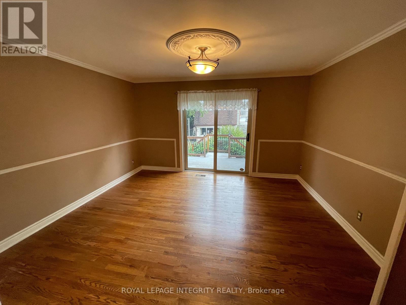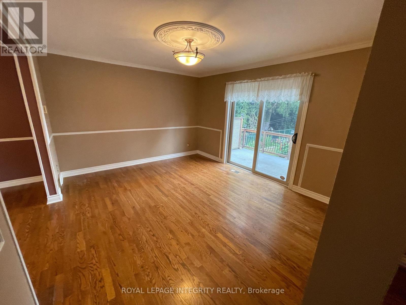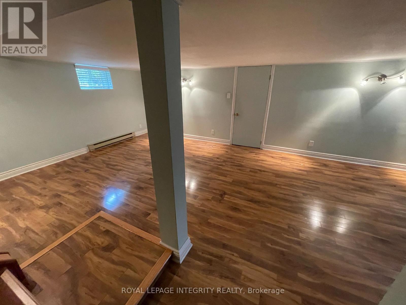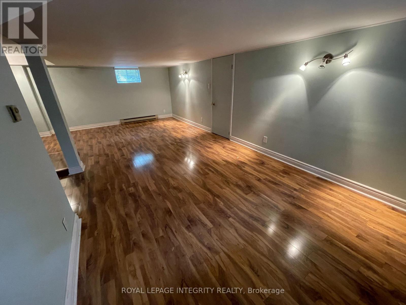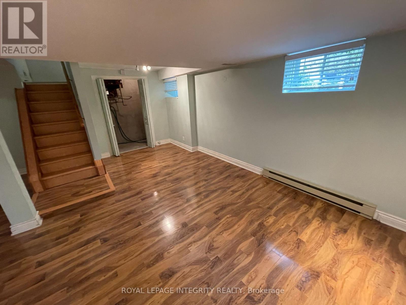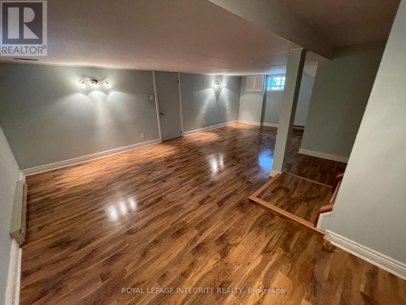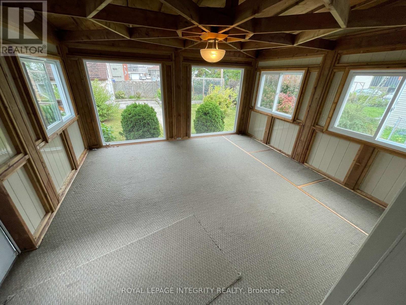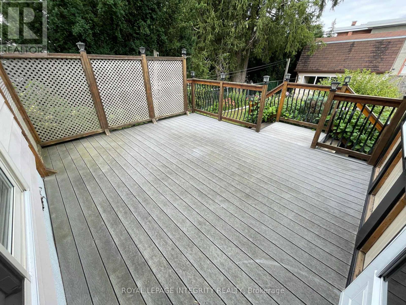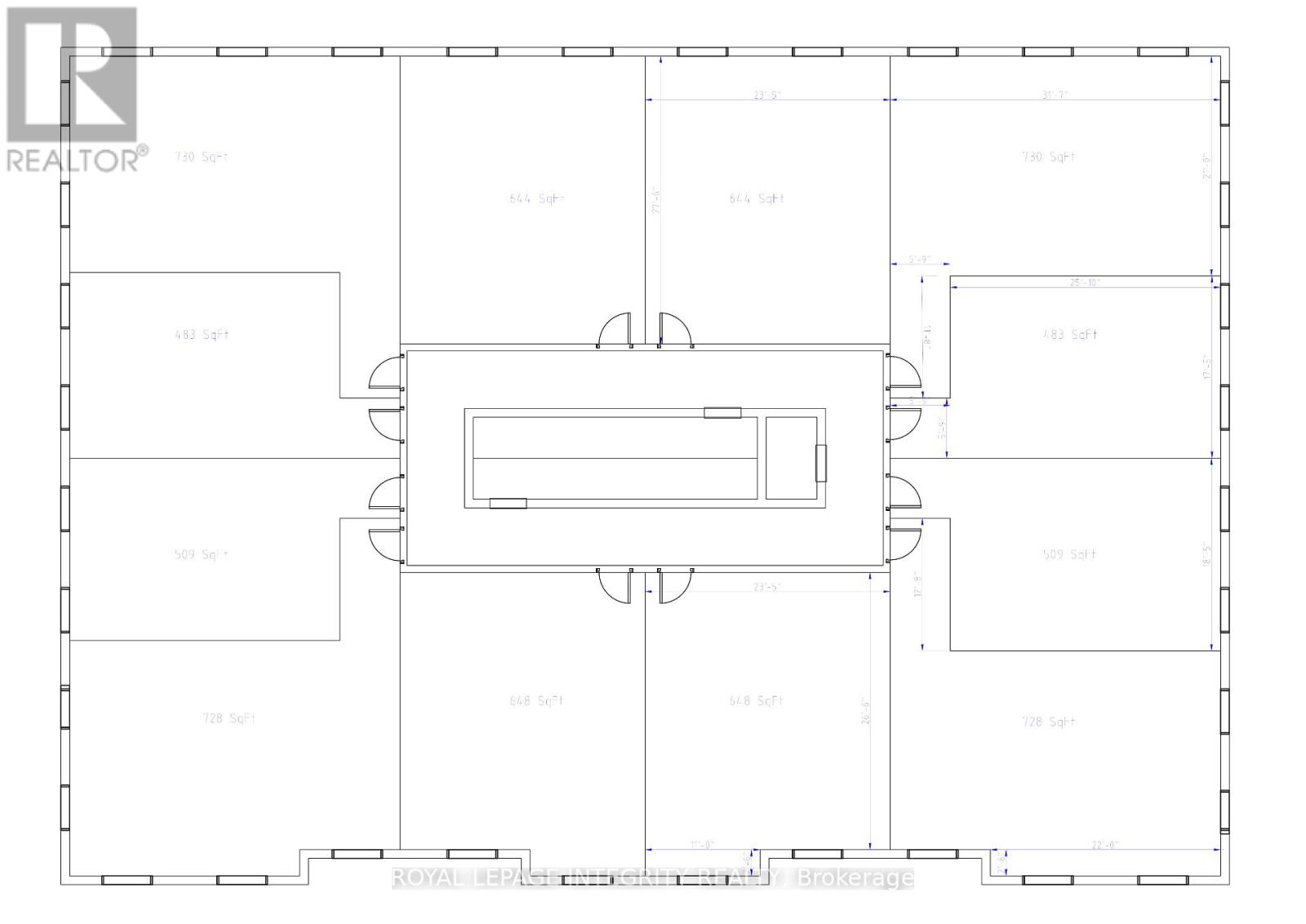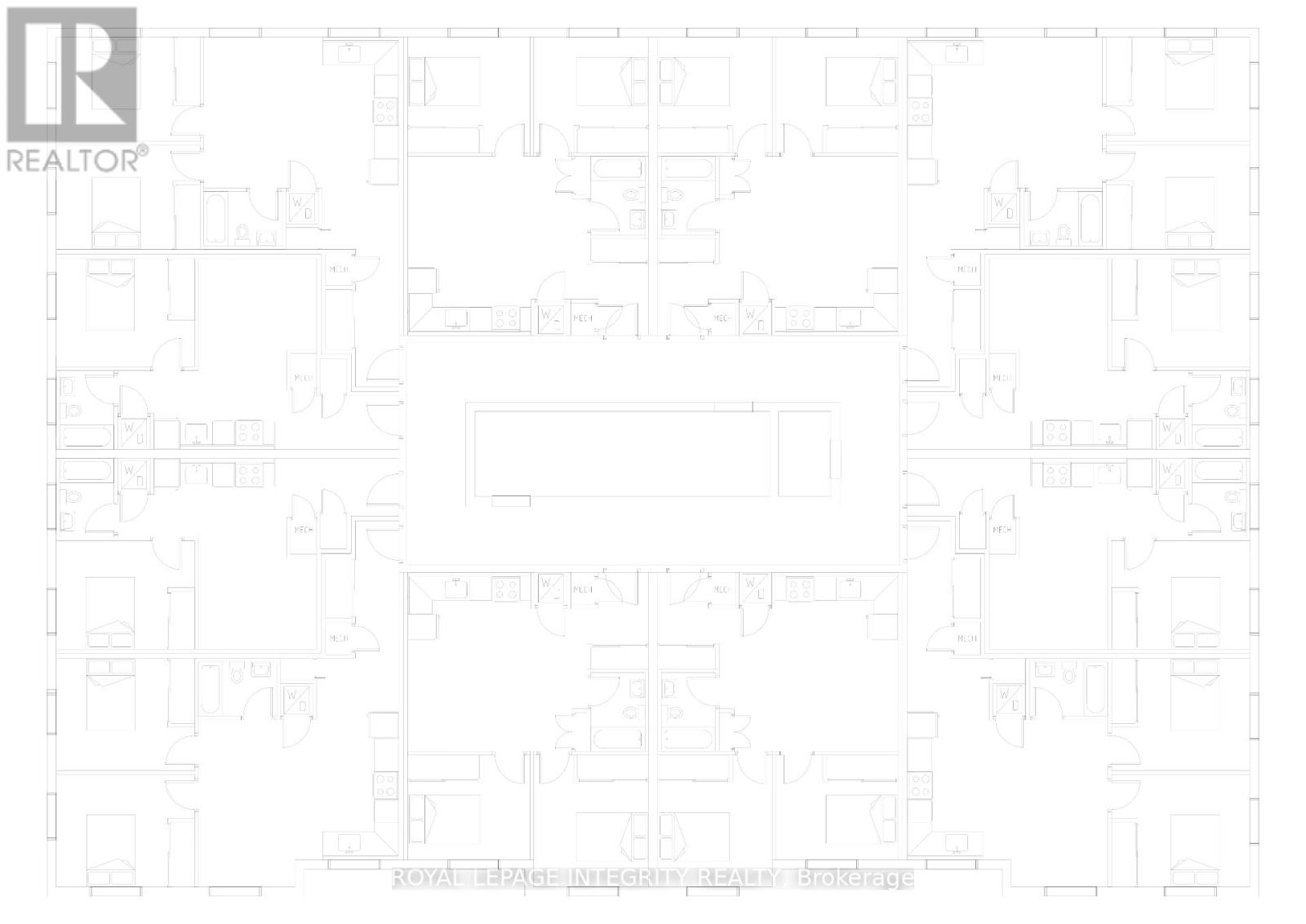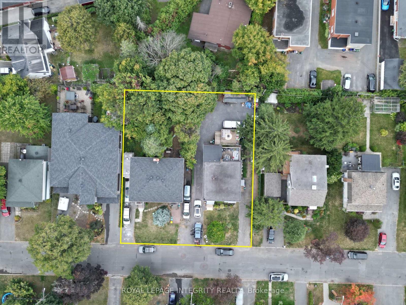469 Guy Street Ottawa, Ontario K1K 1C1
$999,500
This three-bedroom, two-bathroom home is available for sale as a package deal with the adjacent house at 465 Guy Street. These are two contiguous single-family freehold homes packaged together for a multifamily redevelopment site or a buy-and-hold opportunity. An urban mature neighbourhood location in Ottawa's East, near St Laurent Shopping Centre, lots of retail plazas, restaurants, medical centres and other basic amenities. Proximity to Highway 417. The new official zoning designation for the property once finally approved by the city will be N4B. This will permit a height allowance of 12.5 meters, rear yard set back of 7.5 meters, front yard set back of 3 meters, and side yard set backs of 1.8 meters combined. No parking will be required with the new zoning. The total frontage is 120 feet by 120 feet in depth, offering a combined lot of 14,402 square feet. Initial estimates project a floor plate of approximately 9,690 sf with the incoming zoning. Both homes are rented for a combined amount of $6,100 per month. Utilities extra. Great passive income during a redevelopment planning period. The two homes must be sold together. (id:37072)
Property Details
| MLS® Number | X12424649 |
| Property Type | Single Family |
| Neigbourhood | Rideau-Rockcliffe |
| Community Name | 3503 - Castle Heights |
| Features | Carpet Free |
| ParkingSpaceTotal | 8 |
Building
| BathroomTotal | 1 |
| BedroomsAboveGround | 3 |
| BedroomsTotal | 3 |
| BasementDevelopment | Finished |
| BasementType | N/a (finished) |
| ConstructionStyleAttachment | Detached |
| CoolingType | Central Air Conditioning |
| ExteriorFinish | Vinyl Siding |
| FoundationType | Poured Concrete |
| HalfBathTotal | 1 |
| HeatingFuel | Natural Gas |
| HeatingType | Forced Air |
| StoriesTotal | 2 |
| SizeInterior | 1100 - 1500 Sqft |
| Type | House |
| UtilityWater | Municipal Water |
Parking
| No Garage |
Land
| Acreage | No |
| Sewer | Sanitary Sewer |
| SizeDepth | 120 Ft |
| SizeFrontage | 60 Ft |
| SizeIrregular | 60 X 120 Ft |
| SizeTotalText | 60 X 120 Ft |
| ZoningDescription | Changing To N4b[2064] H(11) With Final Draft Plan |
Rooms
| Level | Type | Length | Width | Dimensions |
|---|---|---|---|---|
| Second Level | Bedroom | 3.56 m | 3.5 m | 3.56 m x 3.5 m |
| Second Level | Bedroom 2 | 3.41 m | 4.19 m | 3.41 m x 4.19 m |
| Second Level | Bedroom 3 | 3.04 m | 4.19 m | 3.04 m x 4.19 m |
| Second Level | Bathroom | 1.52 m | 2.95 m | 1.52 m x 2.95 m |
| Basement | Family Room | 5.71 m | 7.31 m | 5.71 m x 7.31 m |
| Basement | Cold Room | 1.52 m | 7.31 m | 1.52 m x 7.31 m |
| Ground Level | Kitchen | 3.65 m | 3.35 m | 3.65 m x 3.35 m |
| Ground Level | Dining Room | 3.9 m | 3.38 m | 3.9 m x 3.38 m |
| Ground Level | Bathroom | 1.54 m | 1.98 m | 1.54 m x 1.98 m |
| Ground Level | Solarium | 4.17 m | 4.41 m | 4.17 m x 4.41 m |
Utilities
| Cable | Installed |
| Electricity | Installed |
| Sewer | Installed |
https://www.realtor.ca/real-estate/28908367/469-guy-street-ottawa-3503-castle-heights
Interested?
Contact us for more information
Mitch Gauzas
Salesperson
2148 Carling Ave., Unit 6
Ottawa, Ontario K2A 1H1
