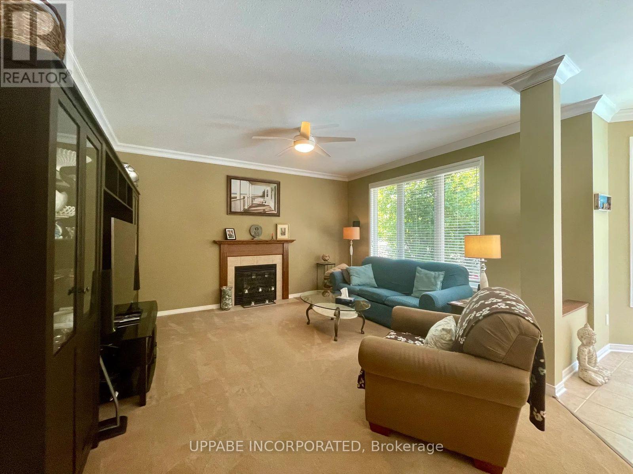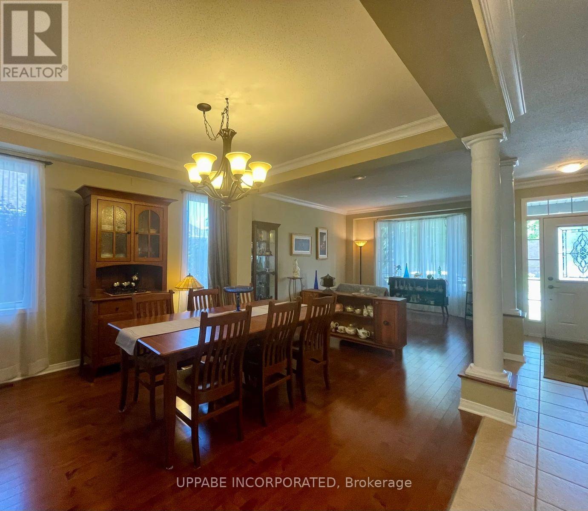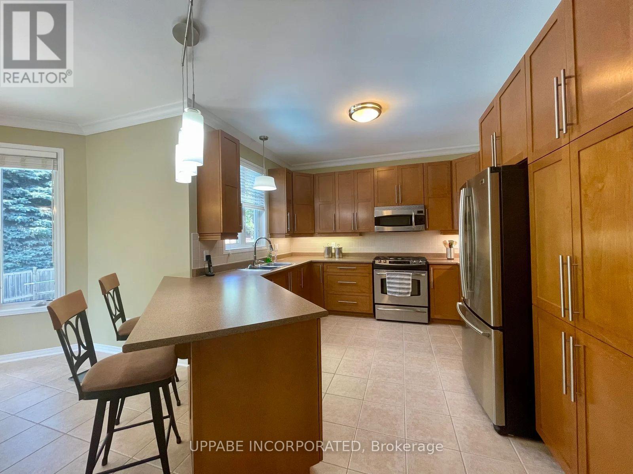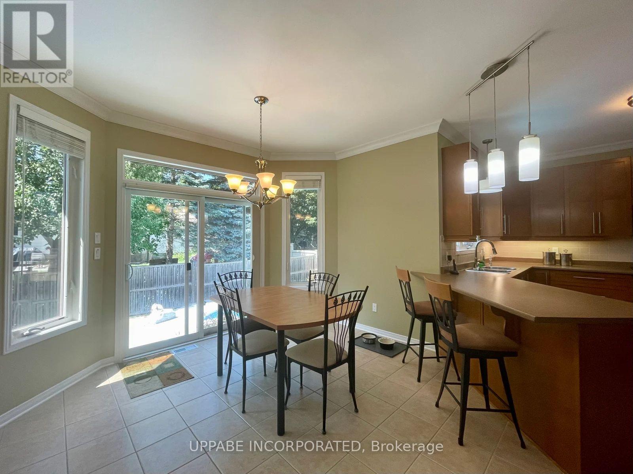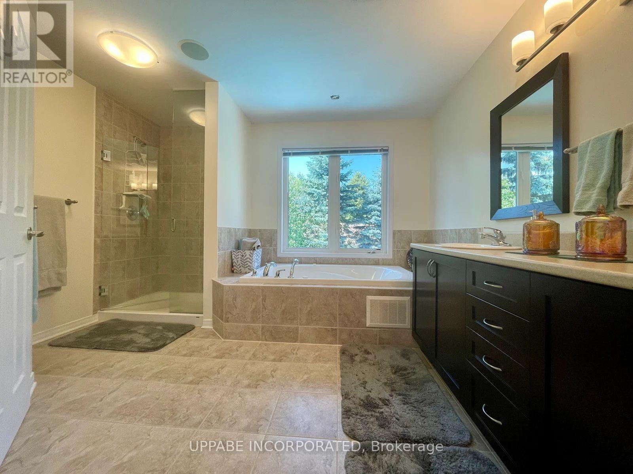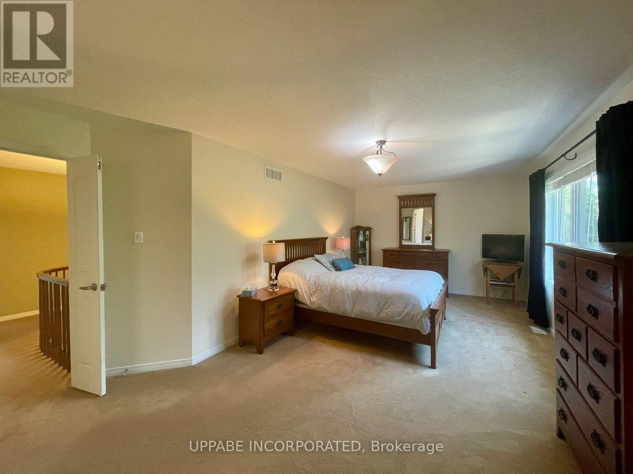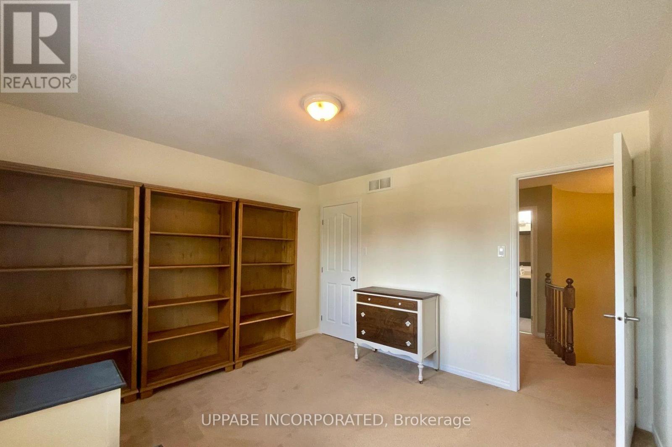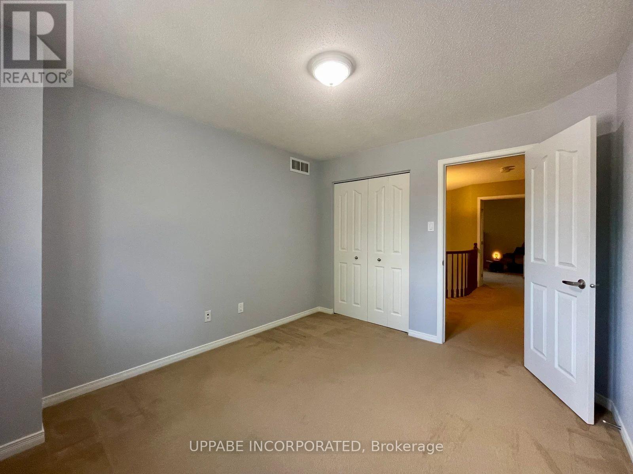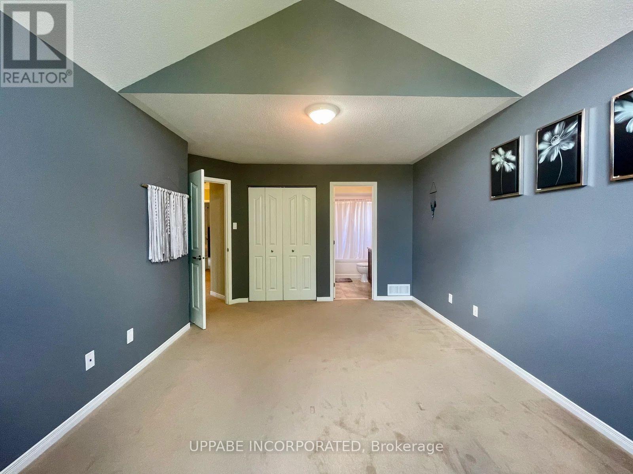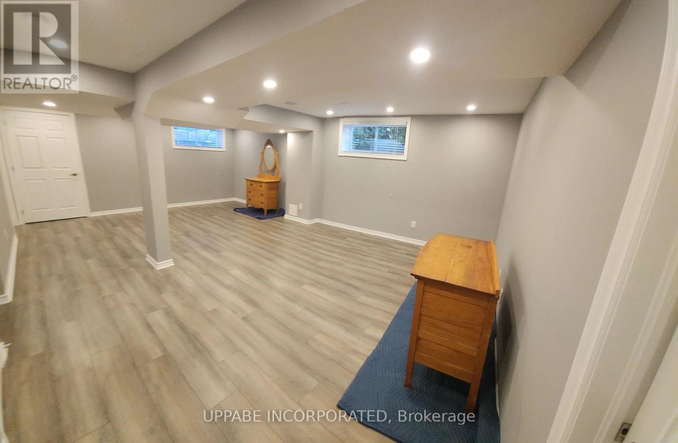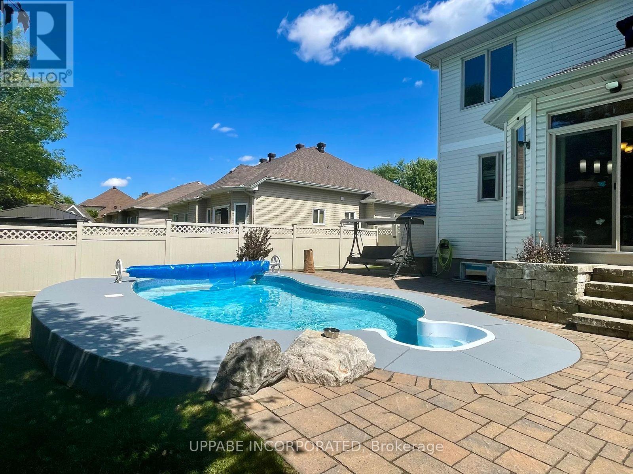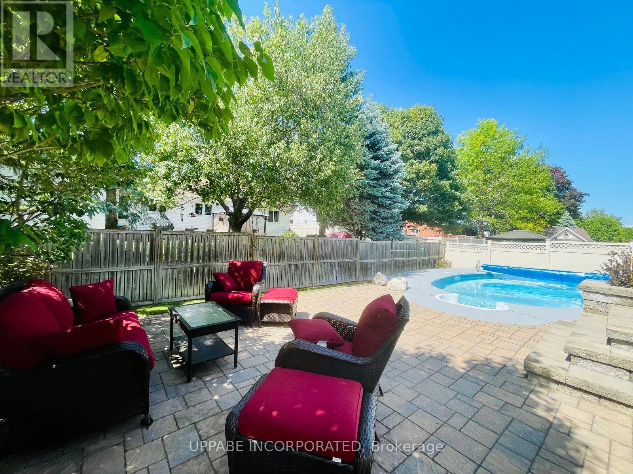49 Baywood Drive Ottawa, Ontario K2S 2H7
$3,399 Monthly
Ottawa, Stittsville. Executive Ashcroft (ASPEN MODEL) Single Family House for rent. Available October 1st! Offering 4 bedrooms and 4.5 bathrooms. Formal living and dining rooms are perfect for entertaining! Spacious, open concept, sun-filled, eat-in kitchen with w/breakfast bar, ample cupboards and appliances including fridge, stove, dishwasher and microwave. Kitchen opens to the family room w/gas fireplace and IKEA TV storage and entertainment unit. Mud room with laundry and powder on the main level, off the garage. The main level offers a mix of hardwood, tile and carpet. A spiral staircase leads to the upper level with 4 spacious bedrooms. Primary bedroom with a large walk-in closet, spa-like 5-piece en-suite with double sinks, jacuzzi tub and separate oversized shower. One of the secondary bedrooms also offers its very own ensuite! The bedrooms are carpeted! Central Air. The lower level is finished with a full bathroom (with heated flooring). Fully fenced backyard OASIS with patio, shed and a HEATED SALT WATER IN-GROUND POOL. Gas BBQ line. The irrigation system is in both the front yard and the backyard. Double Car Garage and driveway parking. Close proximity to parks, transit, Canadian Tire Centre, Amazon, Tanger Outlets, and so much more! No smoking, please. (id:37072)
Property Details
| MLS® Number | X12419978 |
| Property Type | Single Family |
| Neigbourhood | Stittsville |
| Community Name | 8203 - Stittsville (South) |
| Features | In Suite Laundry |
| ParkingSpaceTotal | 4 |
| PoolFeatures | Salt Water Pool |
| PoolType | Inground Pool |
Building
| BathroomTotal | 4 |
| BedroomsAboveGround | 4 |
| BedroomsTotal | 4 |
| Amenities | Fireplace(s) |
| BasementDevelopment | Finished |
| BasementType | N/a (finished) |
| ConstructionStyleAttachment | Detached |
| CoolingType | Central Air Conditioning |
| ExteriorFinish | Brick, Vinyl Siding |
| FireplacePresent | Yes |
| FireplaceTotal | 1 |
| FoundationType | Poured Concrete |
| HalfBathTotal | 1 |
| HeatingFuel | Natural Gas |
| HeatingType | Forced Air |
| StoriesTotal | 2 |
| SizeInterior | 2500 - 3000 Sqft |
| Type | House |
| UtilityWater | Municipal Water |
Parking
| Attached Garage | |
| Garage |
Land
| Acreage | No |
| Sewer | Sanitary Sewer |
| SizeDepth | 101 Ft ,8 In |
| SizeFrontage | 18 Ft ,1 In |
| SizeIrregular | 18.1 X 101.7 Ft |
| SizeTotalText | 18.1 X 101.7 Ft |
https://www.realtor.ca/real-estate/28910748/49-baywood-drive-ottawa-8203-stittsville-south
Interested?
Contact us for more information
Subhir Uppal
Broker of Record
266 Iona St
Ottawa, Ontario K1Z 7B7

