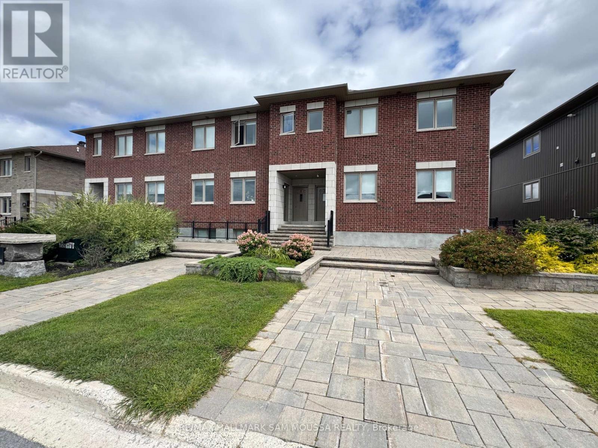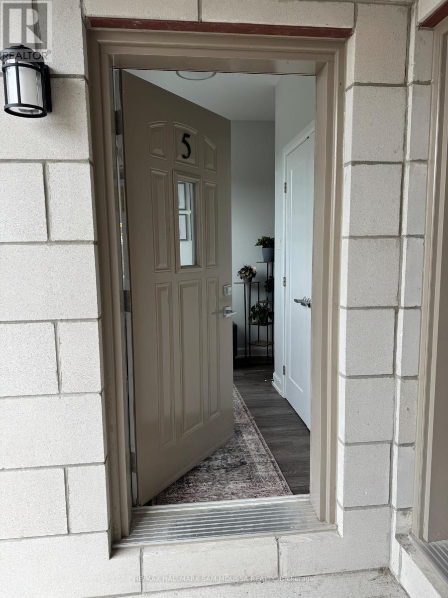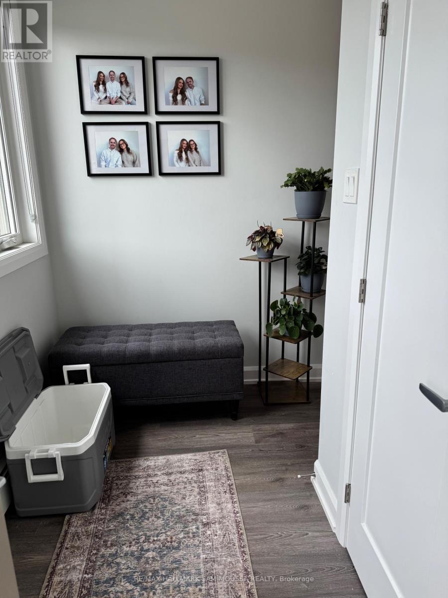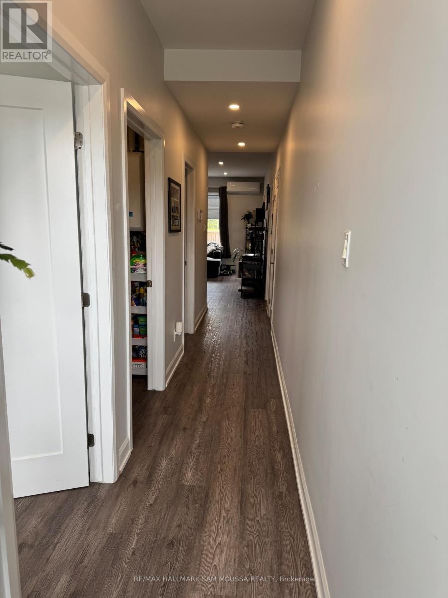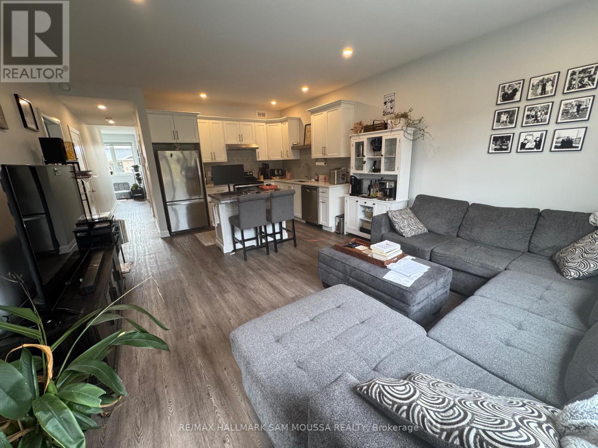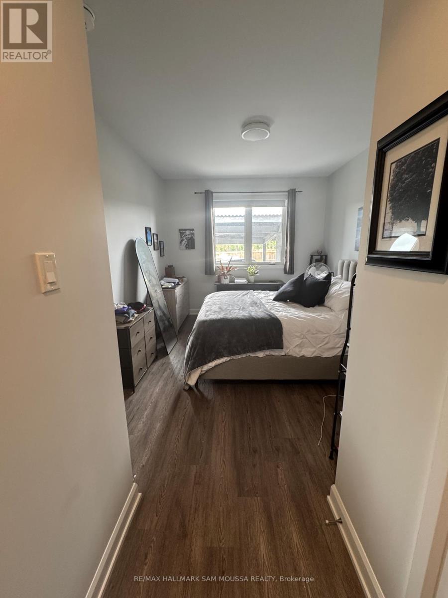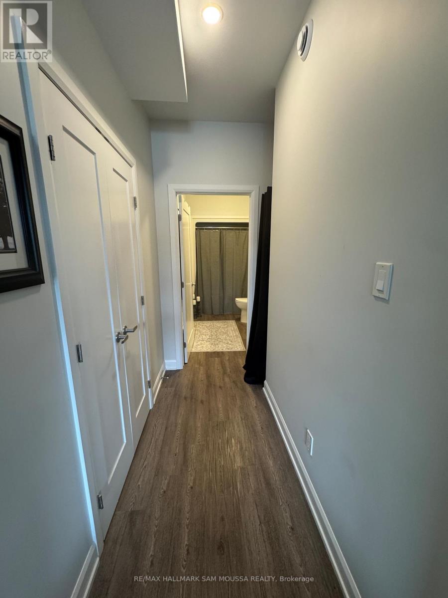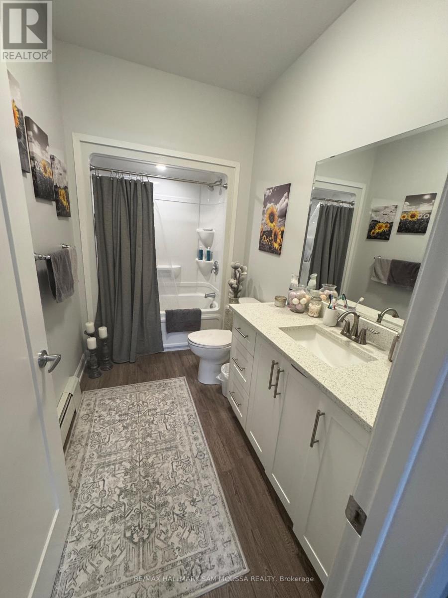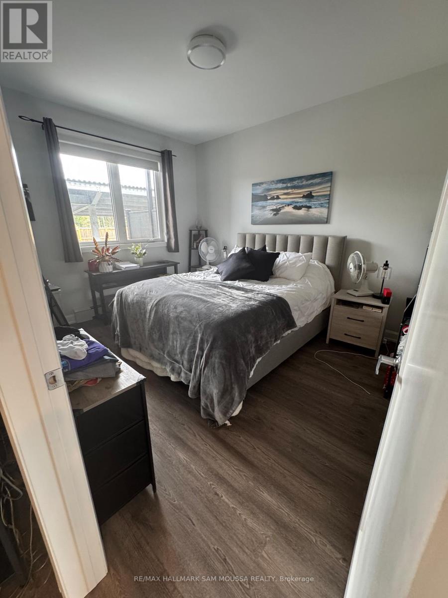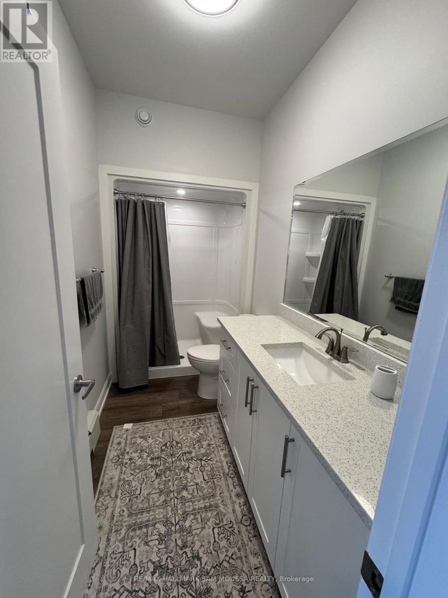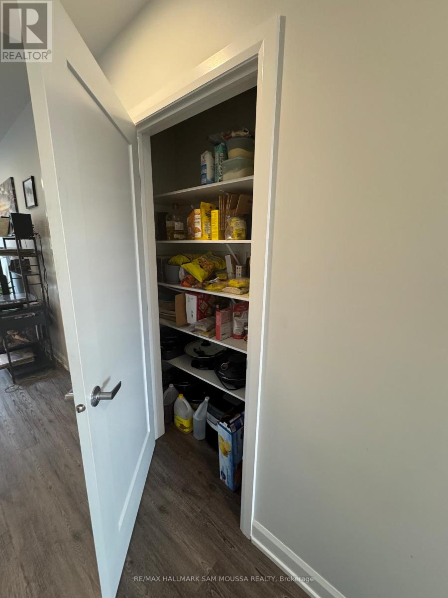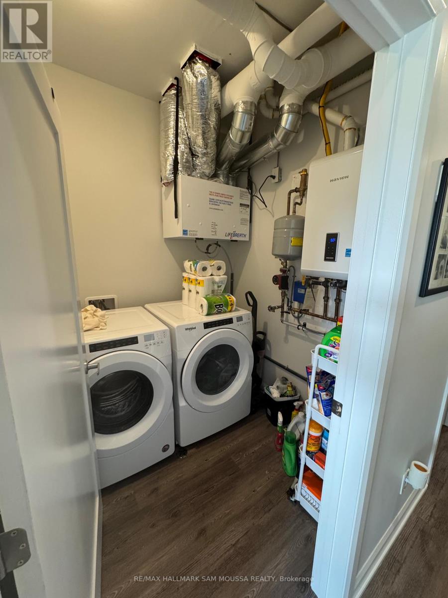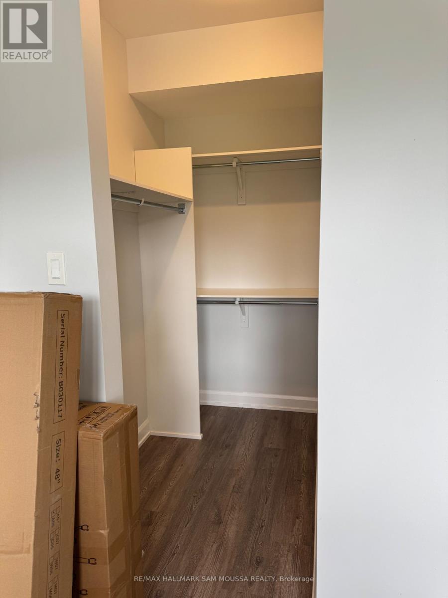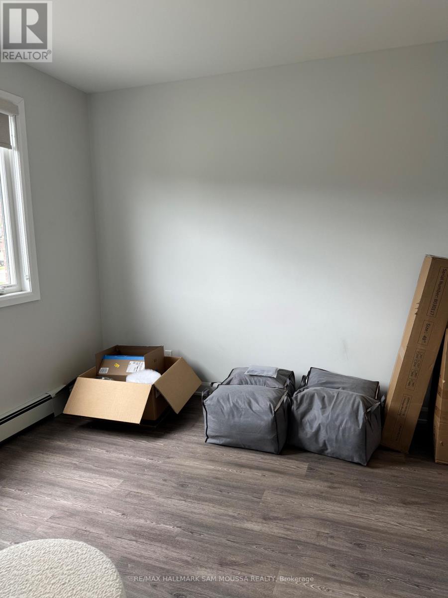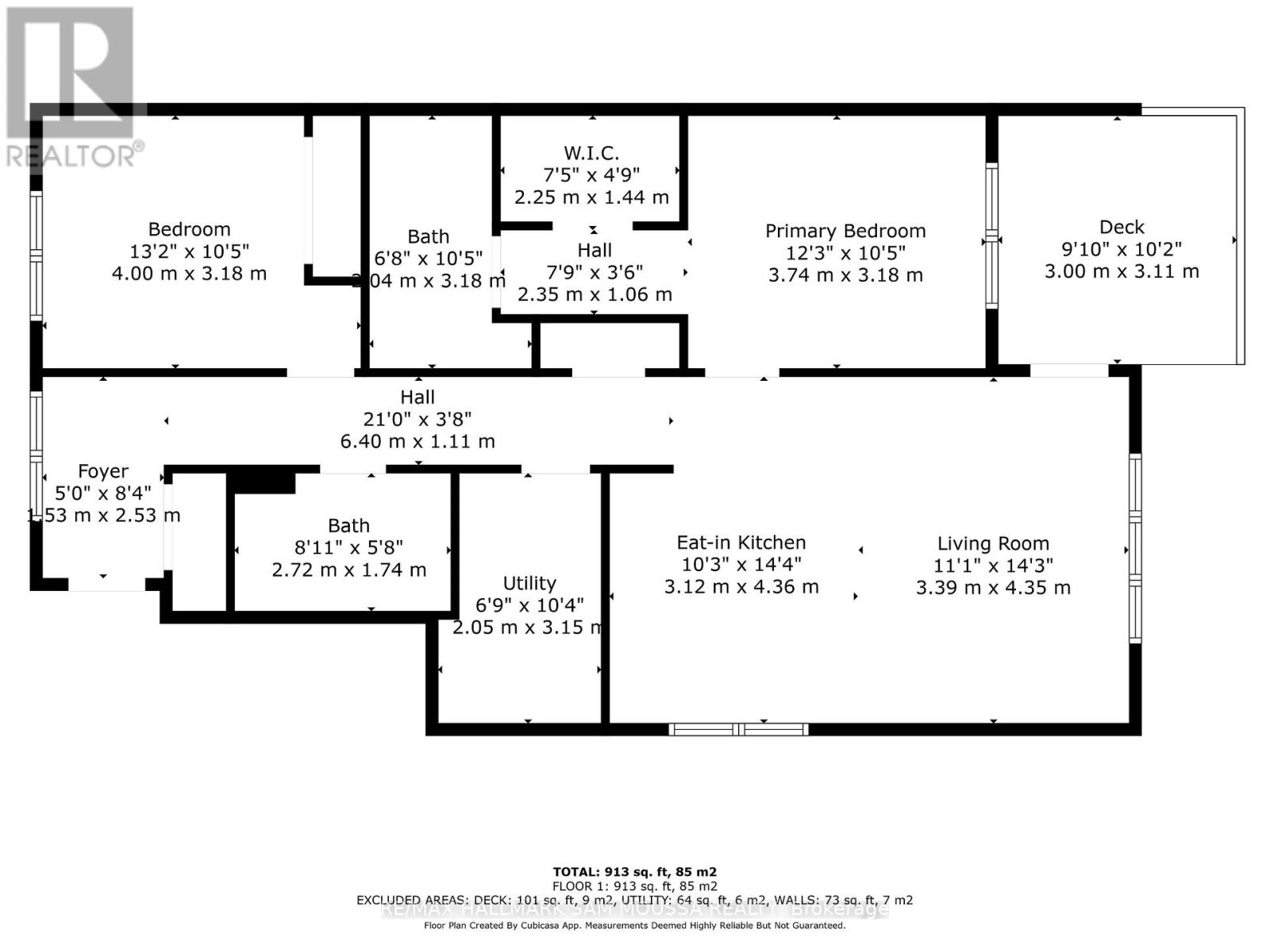5 - 43 Senators Gate Drive Perth, Ontario K7H 0B5
$2,200 Monthly
Enjoy the view in this very bright 982 sq ft ground floor unit located in prestigious Perthmore sub-division. This beautiful two bedroom unit is very quiet, filled with natural light from the abundance of side, front and rear windows, front and back doors with rear deck. Features include nine ft ceilings, hot water baseboard heat, AC, high end stainless steel appliances - fridge, stove, dishwasher and full size washer and dryer, quartz counter tops, vinyl flooring, ensuite, walk in closest, second full size bathroom, covered parking for one vehicle. Deposit: 4,400. Plus one rent months rent. (id:37072)
Property Details
| MLS® Number | X12544226 |
| Property Type | Multi-family |
| Community Name | 907 - Perth |
| Features | In Suite Laundry |
| ParkingSpaceTotal | 1 |
Building
| BathroomTotal | 2 |
| BedroomsAboveGround | 2 |
| BedroomsTotal | 2 |
| Age | 0 To 5 Years |
| Amenities | Separate Electricity Meters |
| Appliances | Water Heater - Tankless |
| BasementDevelopment | Unfinished |
| BasementType | N/a (unfinished) |
| CoolingType | Wall Unit |
| ExteriorFinish | Aluminum Siding, Brick Facing |
| FoundationType | Concrete |
| HeatingFuel | Natural Gas |
| HeatingType | Baseboard Heaters |
| SizeInterior | 700 - 1100 Sqft |
| Type | Other |
| UtilityWater | Municipal Water |
Parking
| No Garage | |
| Covered |
Land
| Acreage | No |
| Sewer | Sanitary Sewer |
| SizeDepth | 124 Ft ,9 In |
| SizeFrontage | 97 Ft ,6 In |
| SizeIrregular | 97.5 X 124.8 Ft |
| SizeTotalText | 97.5 X 124.8 Ft |
Rooms
| Level | Type | Length | Width | Dimensions |
|---|---|---|---|---|
| Ground Level | Primary Bedroom | 3.89 m | 3.19 m | 3.89 m x 3.19 m |
| Ground Level | Bedroom 2 | 3.22 m | 3.15 m | 3.22 m x 3.15 m |
| Ground Level | Bathroom | 3.21 m | 1.77 m | 3.21 m x 1.77 m |
| Ground Level | Bathroom | 1.55 m | 3.15 m | 1.55 m x 3.15 m |
| Ground Level | Laundry Room | 1.97 m | 1.77 m | 1.97 m x 1.77 m |
| Ground Level | Kitchen | 3.08 m | 4.34 m | 3.08 m x 4.34 m |
| Ground Level | Living Room | 3.6 m | 4.37 m | 3.6 m x 4.37 m |
Utilities
| Cable | Available |
| Electricity | Installed |
| Sewer | Installed |
https://www.realtor.ca/real-estate/29102980/5-43-senators-gate-drive-perth-907-perth
Interested?
Contact us for more information
Doug Elderkin
Salesperson
700 Eagleson Rd South Unit 105
Kanata, Ontario K2M 2G9
