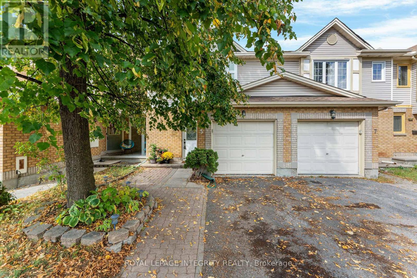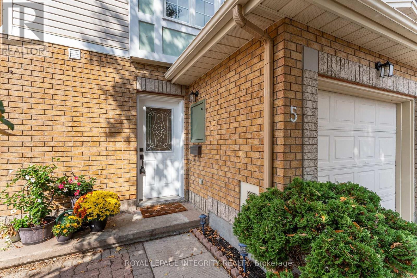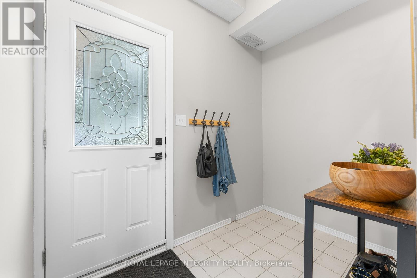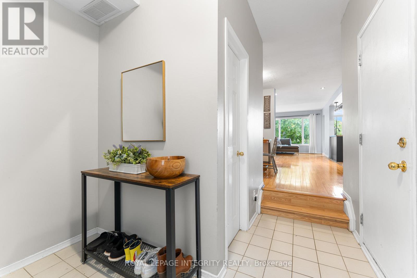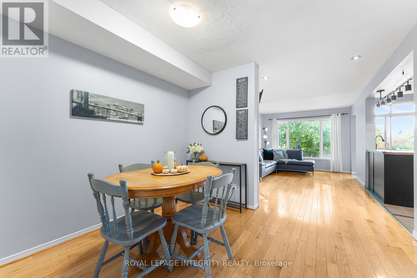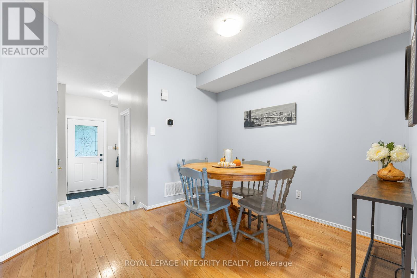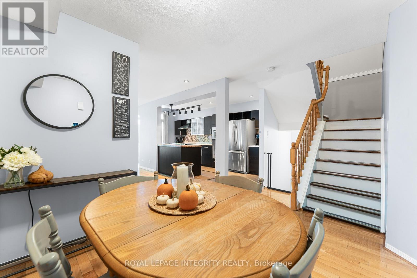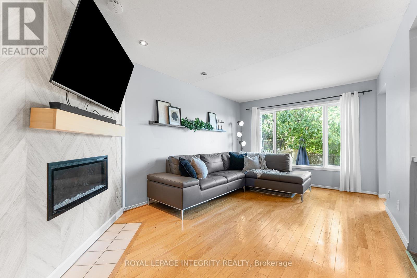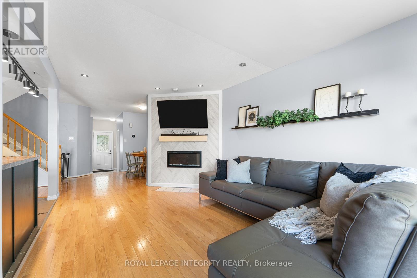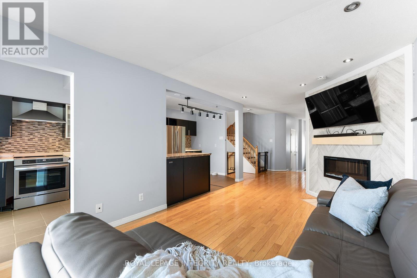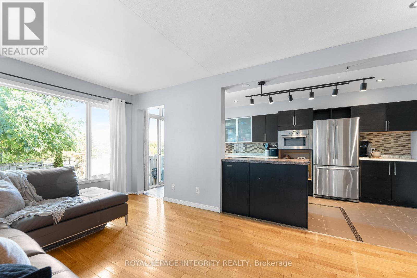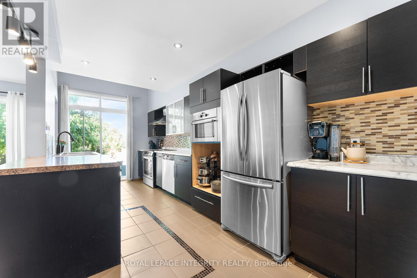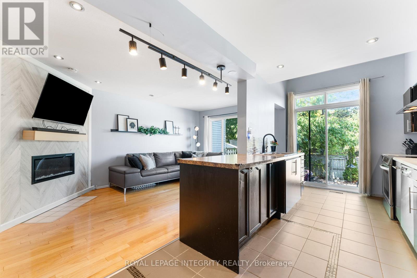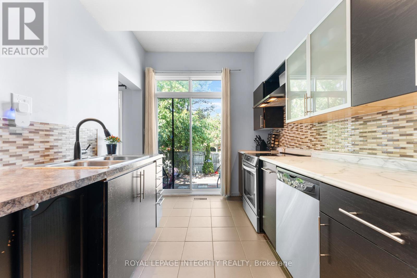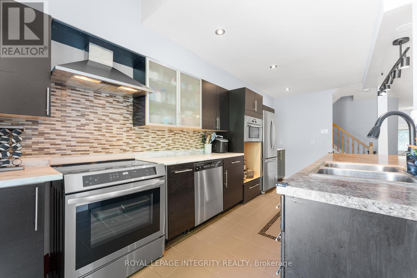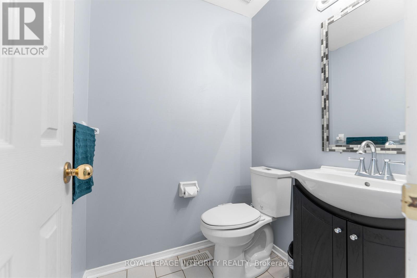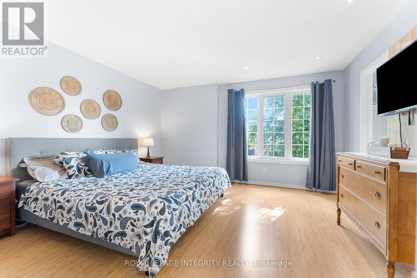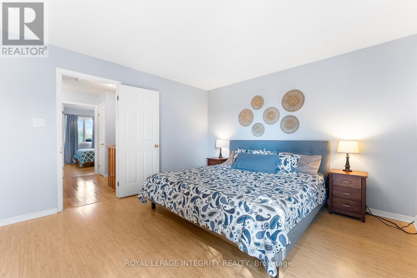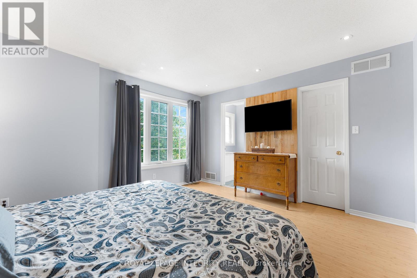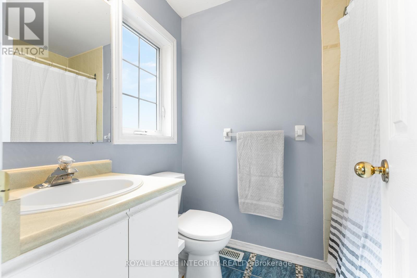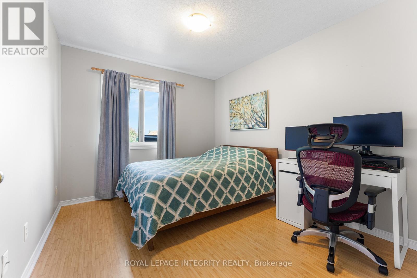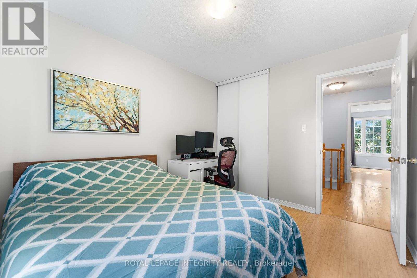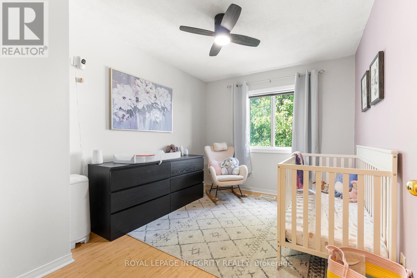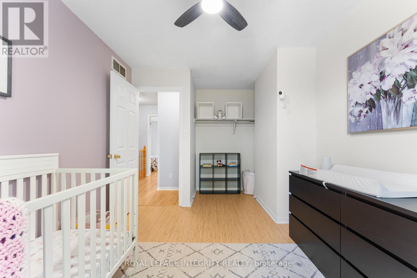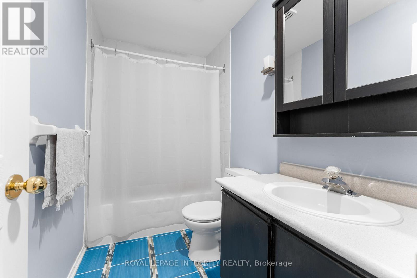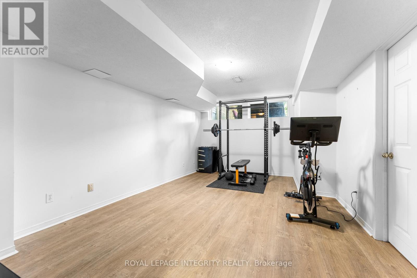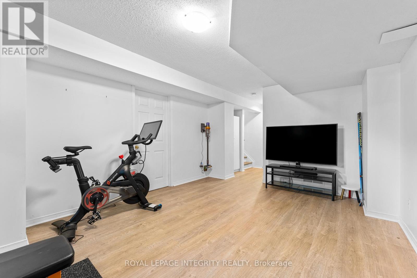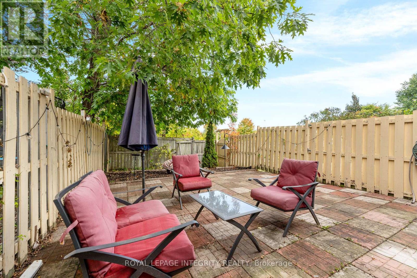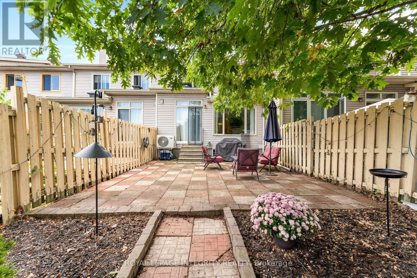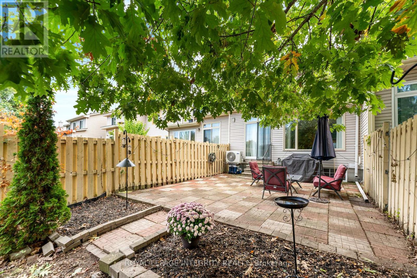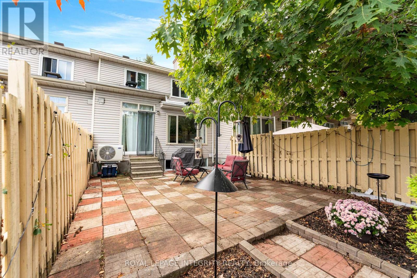5 Banchory Crescent Ottawa, Ontario K2K 2V4
$529,900
Welcome to this well-situated 3-bedroom, 2.5-bath townhome in the heart of Kanata. Perfectly located near transit, schools, shopping, and everyday conveniences, this home offers both comfort and potential. The open-concept main floor features a bright living and dining area, complete with an updated fireplace that adds warmth and character. The functional kitchen overlooks the space, making it easy to stay connected while entertaining. Upstairs, the spacious primary bedroom includes a 4pc ensuite and walk-in closet, complemented by two additional bedrooms and a full bathroom. The lower level offers storage and a versatile recreation room ideal for a home office, playroom, or media space. Enjoy added privacy with no rear neighbours and a low-maintenance yard. (id:37072)
Property Details
| MLS® Number | X12434292 |
| Property Type | Single Family |
| Neigbourhood | Kanata |
| Community Name | 9008 - Kanata - Morgan's Grant/South March |
| EquipmentType | Water Heater |
| Features | Lane, Carpet Free |
| ParkingSpaceTotal | 3 |
| RentalEquipmentType | Water Heater |
Building
| BathroomTotal | 3 |
| BedroomsAboveGround | 3 |
| BedroomsTotal | 3 |
| Amenities | Fireplace(s) |
| Appliances | Dishwasher, Dryer, Microwave, Stove, Washer, Refrigerator |
| BasementDevelopment | Finished |
| BasementType | N/a (finished) |
| ConstructionStyleAttachment | Attached |
| CoolingType | Central Air Conditioning |
| ExteriorFinish | Brick, Vinyl Siding |
| FireplacePresent | Yes |
| FireplaceTotal | 1 |
| FoundationType | Poured Concrete |
| HalfBathTotal | 1 |
| HeatingFuel | Natural Gas |
| HeatingType | Forced Air |
| StoriesTotal | 2 |
| SizeInterior | 1100 - 1500 Sqft |
| Type | Row / Townhouse |
| UtilityWater | Municipal Water |
Parking
| Attached Garage | |
| Garage |
Land
| Acreage | No |
| Sewer | Sanitary Sewer |
| SizeDepth | 104 Ft |
| SizeFrontage | 20 Ft |
| SizeIrregular | 20 X 104 Ft |
| SizeTotalText | 20 X 104 Ft |
Rooms
| Level | Type | Length | Width | Dimensions |
|---|---|---|---|---|
| Second Level | Primary Bedroom | 4.1656 m | 3.7338 m | 4.1656 m x 3.7338 m |
| Second Level | Bedroom | 2.8194 m | 3.7592 m | 2.8194 m x 3.7592 m |
| Second Level | Bedroom | 2.8448 m | 3.4036 m | 2.8448 m x 3.4036 m |
| Lower Level | Recreational, Games Room | 5.3848 m | 3.5052 m | 5.3848 m x 3.5052 m |
| Main Level | Dining Room | 2.921 m | 3.175 m | 2.921 m x 3.175 m |
| Main Level | Living Room | 5.0292 m | 3.175 m | 5.0292 m x 3.175 m |
| Main Level | Kitchen | 5.6134 m | 2.4638 m | 5.6134 m x 2.4638 m |
Interested?
Contact us for more information
Ian Stirling
Salesperson
2148 Carling Ave., Unit 6
Ottawa, Ontario K2A 1H1
Julia Johnston
Salesperson
2148 Carling Ave., Unit 6
Ottawa, Ontario K2A 1H1
