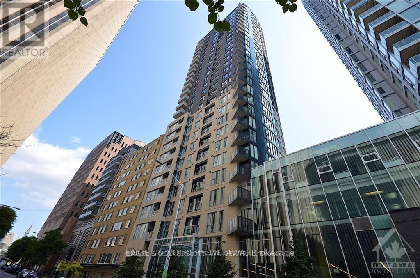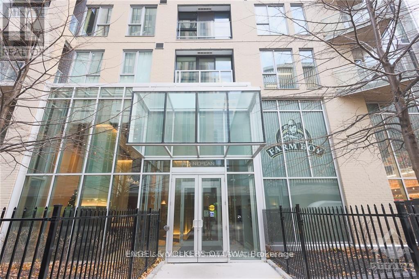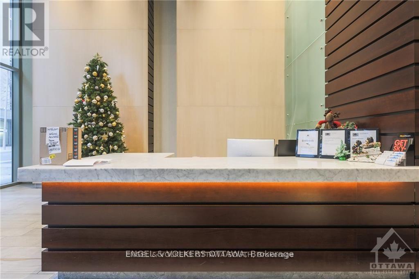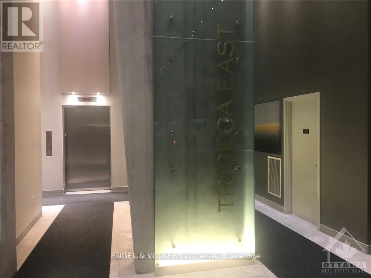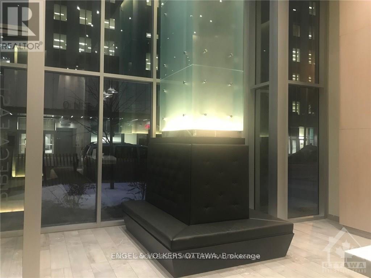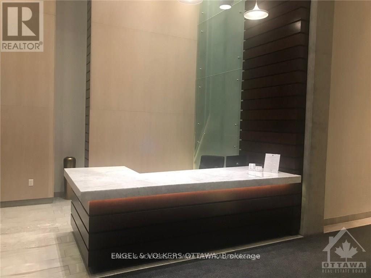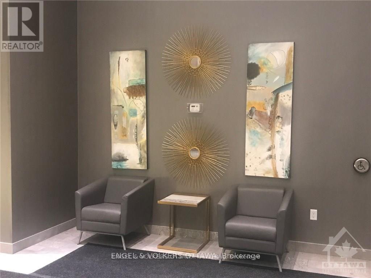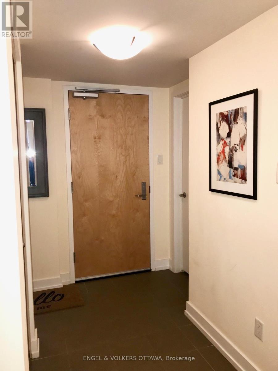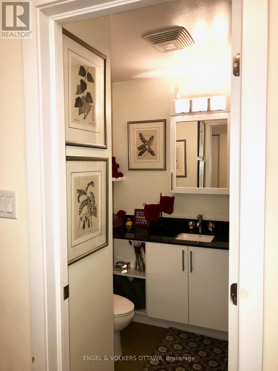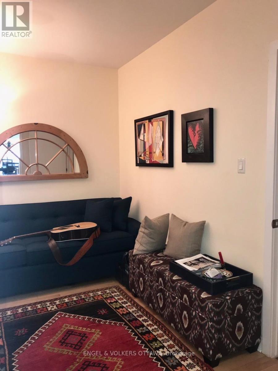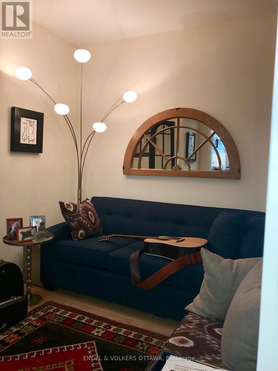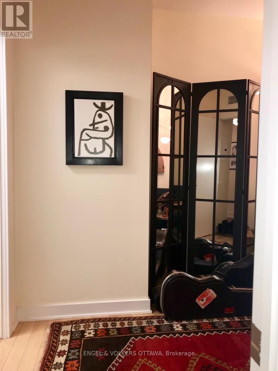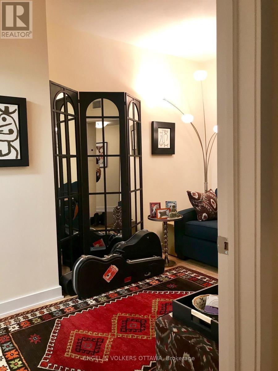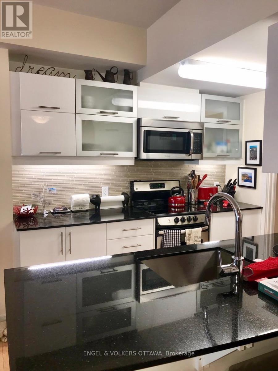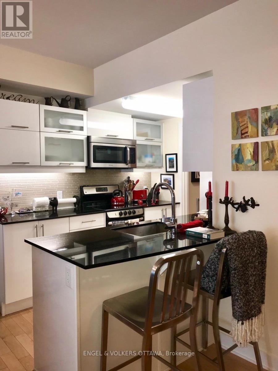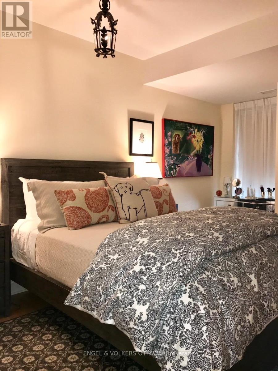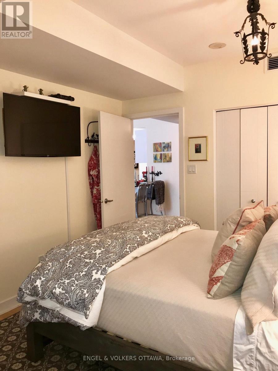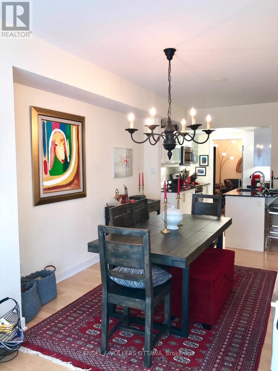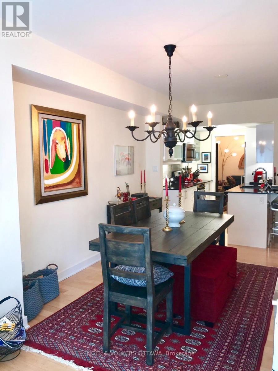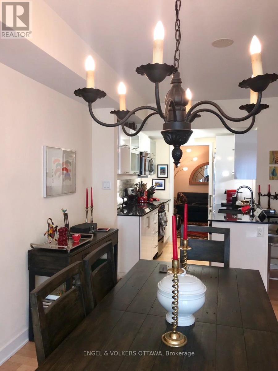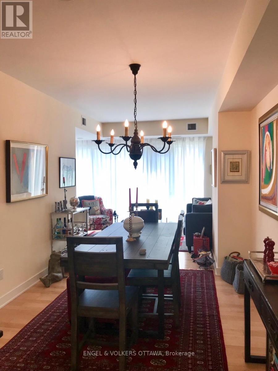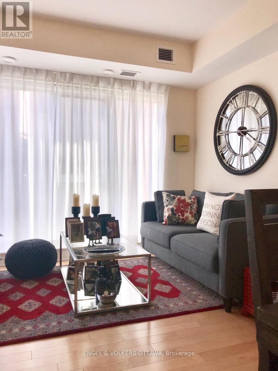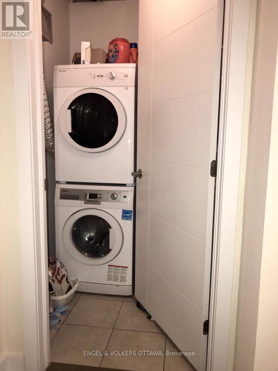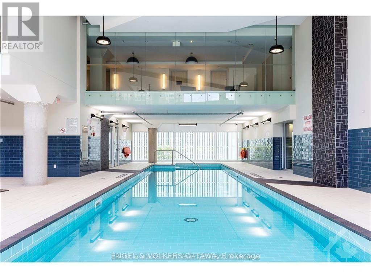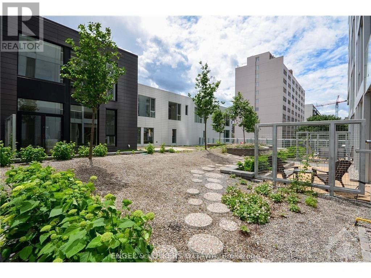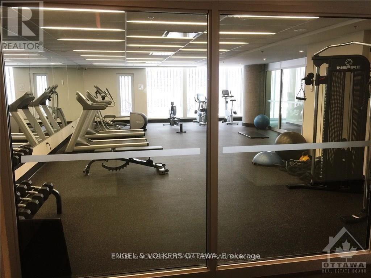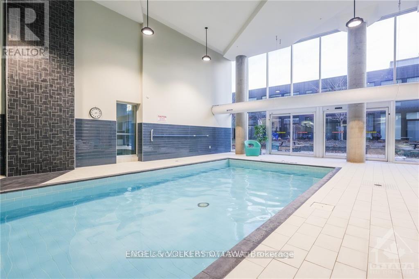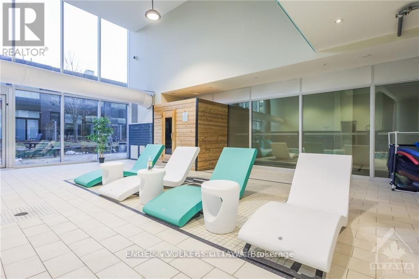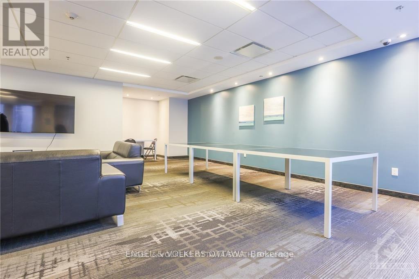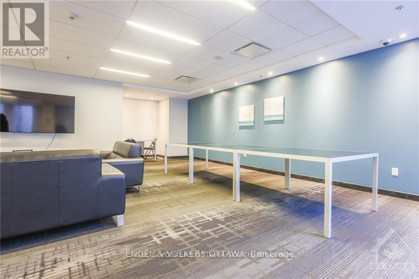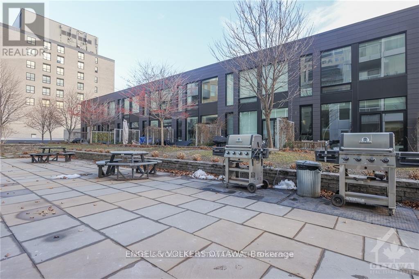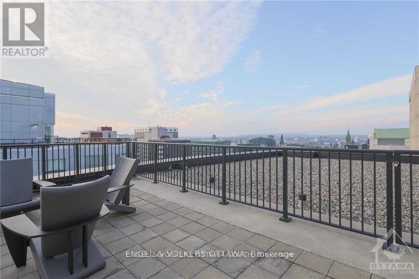501 - 40 Nepean Street Ottawa, Ontario K2P 0X5
$449,000Maintenance, Heat, Water, Insurance
$751.21 Monthly
Maintenance, Heat, Water, Insurance
$751.21 MonthlyThis bright and stylish 1-bedroom + den condo offers the ultimate urban lifestylejust steps from Parliament Hill, the ByWard Market, Rideau Canal, National Gallery, top-rated restaurants, clubs, and shopping.Featuring gleaming hardwood floors, ceramic tile in wet areas, granite countertops, and six included appliances, this unit offers both comfort and convenience. The spacious den is perfect for a home office or guest space.Enjoy premium amenities at The Tribeca Club, including a 4,500 sq. ft. private recreation centre and a beautifully landscaped 7,000 sq. ft. terrace. Need groceries? Walk to Sobeys in your slippers it's located right in the building! Perfectly suited for young professionals, this well-managed building has a dynamic, social vibe. Includes underground parking and a storage locker. Don't miss this opportunity to live where the city comes alive! Some photos from when previously tenanted. (id:37072)
Property Details
| MLS® Number | X12430511 |
| Property Type | Single Family |
| Neigbourhood | Chinatown |
| Community Name | 4102 - Ottawa Centre |
| CommunityFeatures | Pets Allowed With Restrictions |
| EquipmentType | Water Heater |
| ParkingSpaceTotal | 1 |
| RentalEquipmentType | Water Heater |
Building
| BathroomTotal | 1 |
| BedroomsAboveGround | 1 |
| BedroomsTotal | 1 |
| Amenities | Storage - Locker |
| Appliances | Dishwasher, Dryer, Hood Fan, Microwave, Stove, Washer, Refrigerator |
| BasementType | None |
| CoolingType | Central Air Conditioning |
| ExteriorFinish | Brick |
| HeatingFuel | Natural Gas |
| HeatingType | Forced Air |
| SizeInterior | 800 - 899 Sqft |
| Type | Apartment |
Parking
| Underground | |
| Garage |
Land
| Acreage | No |
Rooms
| Level | Type | Length | Width | Dimensions |
|---|---|---|---|---|
| Main Level | Kitchen | 2.66 m | 3.14 m | 2.66 m x 3.14 m |
| Main Level | Dining Room | 3.5 m | 3.09 m | 3.5 m x 3.09 m |
| Main Level | Living Room | 4.16 m | 3.04 m | 4.16 m x 3.04 m |
| Main Level | Den | 2.56 m | 3.45 m | 2.56 m x 3.45 m |
| Main Level | Primary Bedroom | 4.08 m | 3.04 m | 4.08 m x 3.04 m |
https://www.realtor.ca/real-estate/28920756/501-40-nepean-street-ottawa-4102-ottawa-centre
Interested?
Contact us for more information
Christopher Lacharity
Salesperson
5582 Manotick Main Street
Ottawa, Ontario K4M 1E2
Sarah Lacharity
Broker
5582 Manotick Main Street
Ottawa, Ontario K4M 1E2
