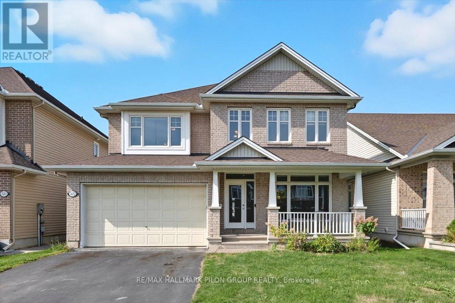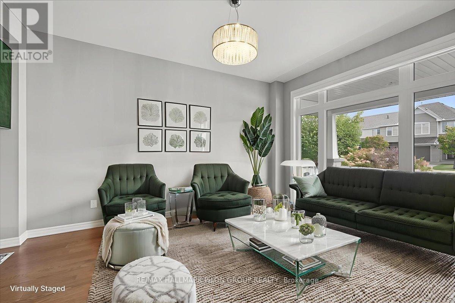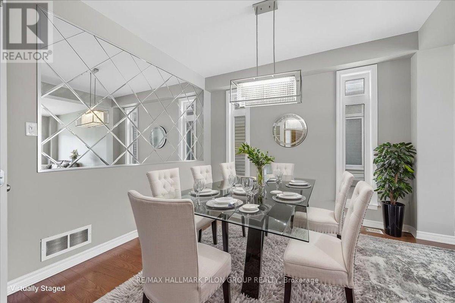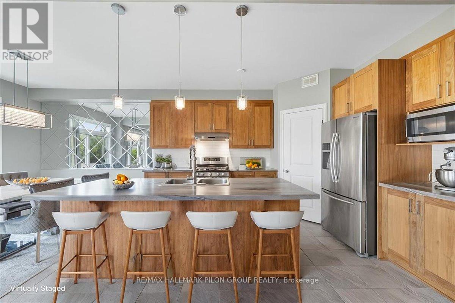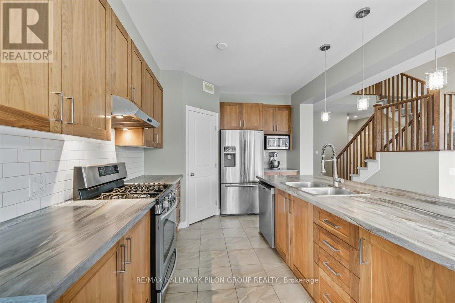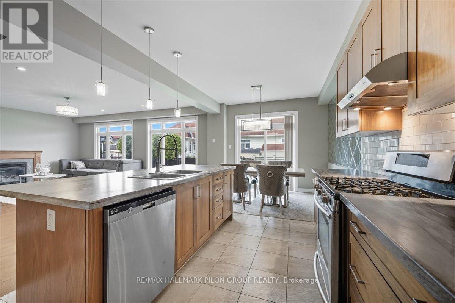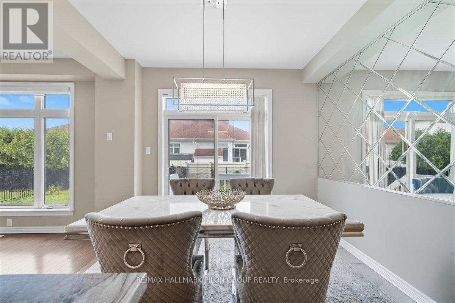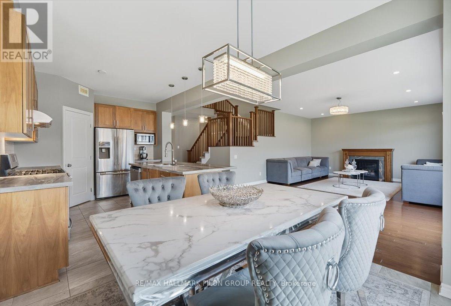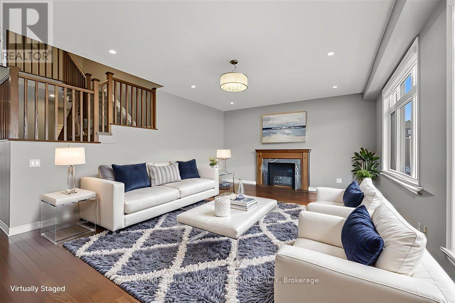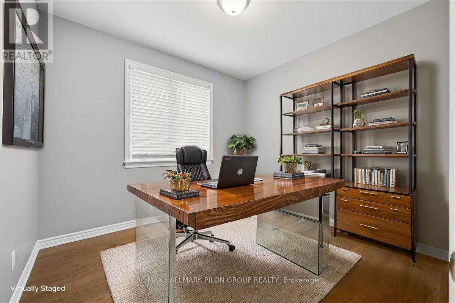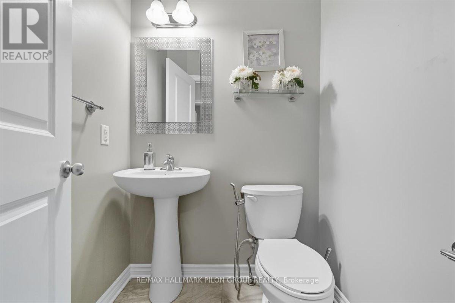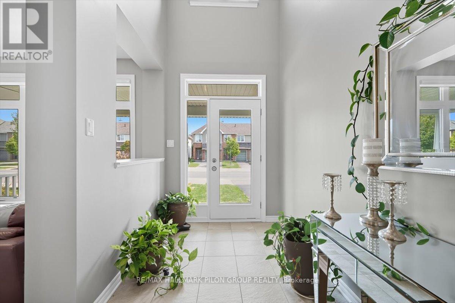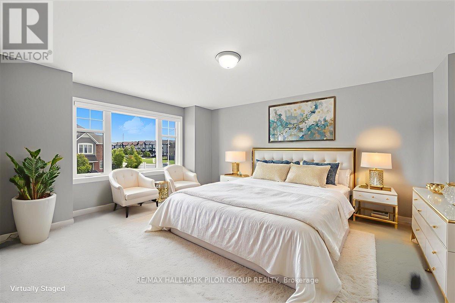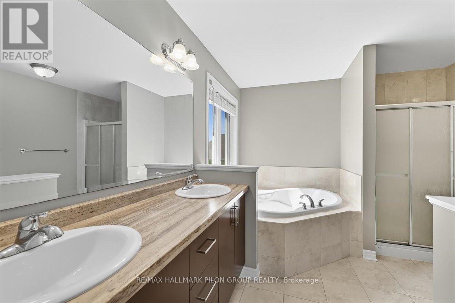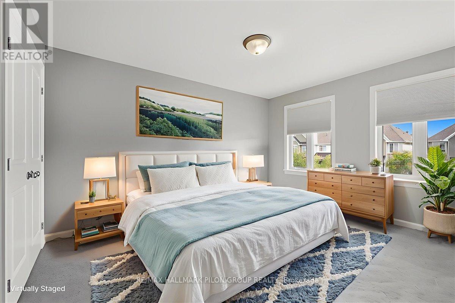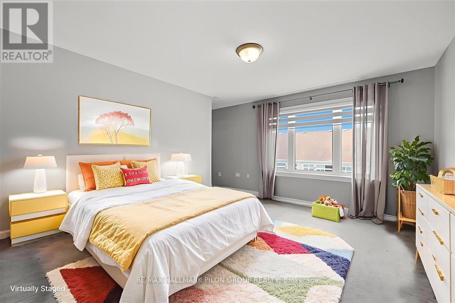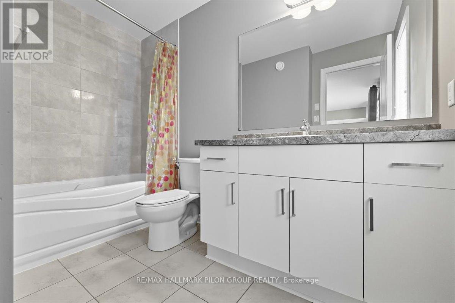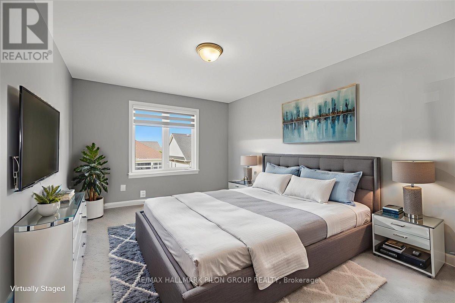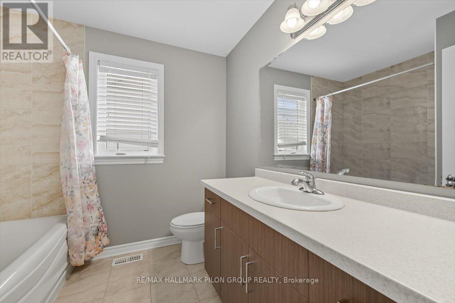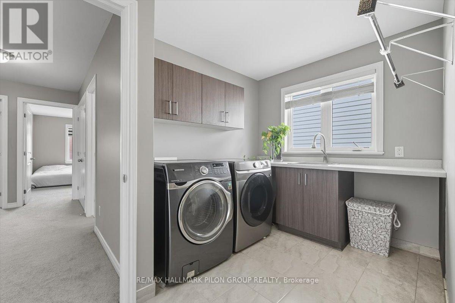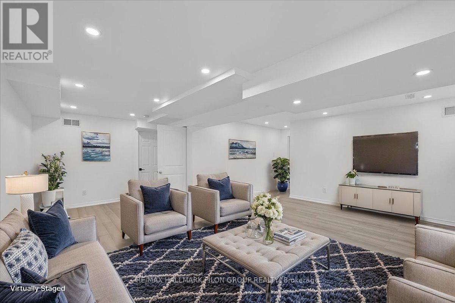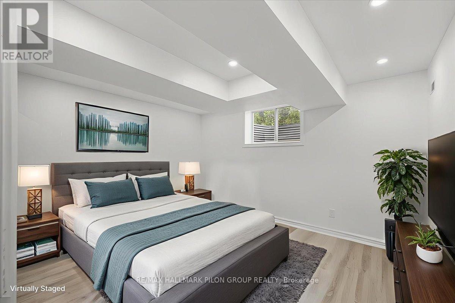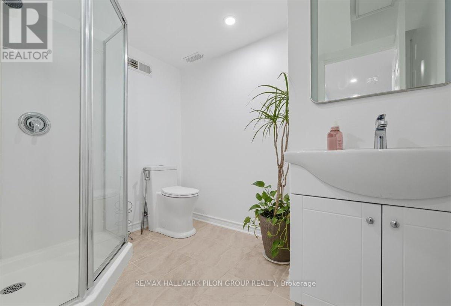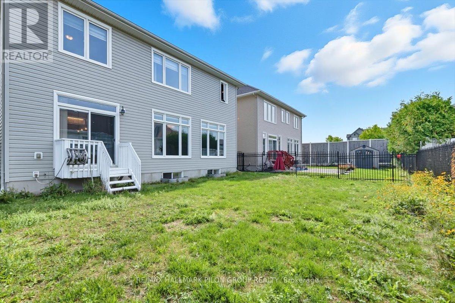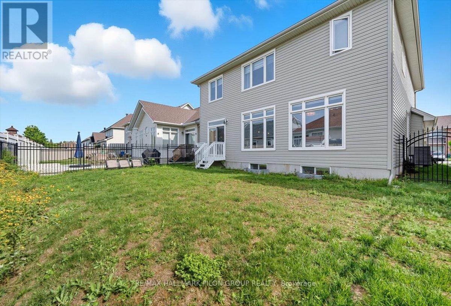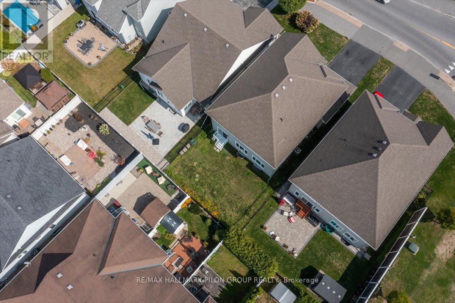502 Strasbourg Street Ottawa, Ontario K4A 0M7
$1,050,000
Welcome to 502 Strasbourg Street in Orléans, a beautiful and spacious family home offering over 3,000 sq. ft. of living space, 4+1 bedrooms, 4.5 bathrooms, and a main floor den, thoughtfully designed to combine comfort, functionality, and style. Step inside to a bright and open main floor where 9-foot ceilings, hardwood, and tile flooring set the tone. The formal living and dining rooms provide a welcoming space for entertaining, while the heart of the home is the gorgeous kitchen. With rich wood cabinetry, a large eat-in island, elegant backsplash, stainless steel appliances, and a corner pantry, its the perfect blend of style and practicality. The adjoining eating area is filled with natural light and overlooks the backyard, opening seamlessly to the family room with its cozy gas fireplace a true gathering place for family and friends. A private main floor den makes working from home a breeze, and a powder room plus a generous mudroom, with inside access to the double garage, add everyday convenience. Upstairs, the primary retreat offers a spacious walk-in closet and a luxurious 5-piece ensuite complete with a soaker tub, separate shower, and double vanity. Three additional bedrooms provide plenty of space for family, one featuring its own ensuite, while a full bathroom and a large, well-appointed laundry room ensure comfort and practicality. The fully finished lower level extends the living space with a spacious recreation room perfect for a home theatre, games area, or gym. An additional bedroom, a full bathroom, and abundant storage make this level as functional as it is versatile. Situated in a sought-after Orléans neighbourhood, this home is just minutes from parks, schools, shopping, and public transit, making it an ideal choice for families who value space, style, and convenience. Some photos virtually staged. (id:37072)
Property Details
| MLS® Number | X12399253 |
| Property Type | Single Family |
| Neigbourhood | Avalon |
| Community Name | 1117 - Avalon West |
| AmenitiesNearBy | Public Transit, Schools |
| CommunityFeatures | Community Centre |
| EquipmentType | Water Heater - Tankless, Water Heater |
| ParkingSpaceTotal | 4 |
| RentalEquipmentType | Water Heater - Tankless, Water Heater |
Building
| BathroomTotal | 5 |
| BedroomsAboveGround | 4 |
| BedroomsBelowGround | 1 |
| BedroomsTotal | 5 |
| Amenities | Fireplace(s) |
| Appliances | Garage Door Opener Remote(s), Dishwasher, Dryer, Garage Door Opener, Hood Fan, Microwave, Stove, Washer, Refrigerator |
| BasementDevelopment | Finished |
| BasementType | Full (finished) |
| ConstructionStyleAttachment | Detached |
| CoolingType | Central Air Conditioning |
| ExteriorFinish | Brick, Vinyl Siding |
| FireplacePresent | Yes |
| FireplaceTotal | 1 |
| FoundationType | Poured Concrete |
| HalfBathTotal | 1 |
| HeatingFuel | Natural Gas |
| HeatingType | Forced Air |
| StoriesTotal | 2 |
| SizeInterior | 3000 - 3500 Sqft |
| Type | House |
| UtilityWater | Municipal Water |
Parking
| Attached Garage | |
| Garage | |
| Inside Entry |
Land
| Acreage | No |
| LandAmenities | Public Transit, Schools |
| Sewer | Sanitary Sewer |
| SizeDepth | 105 Ft |
| SizeFrontage | 45 Ft |
| SizeIrregular | 45 X 105 Ft |
| SizeTotalText | 45 X 105 Ft |
| ZoningDescription | R3xx[1312] |
Rooms
| Level | Type | Length | Width | Dimensions |
|---|---|---|---|---|
| Second Level | Primary Bedroom | 4.85 m | 4.7 m | 4.85 m x 4.7 m |
| Second Level | Bedroom 2 | 3.73 m | 4.34 m | 3.73 m x 4.34 m |
| Second Level | Bedroom 3 | 4.34 m | 3.35 m | 4.34 m x 3.35 m |
| Second Level | Bedroom 4 | 3.35 m | 4.27 m | 3.35 m x 4.27 m |
| Lower Level | Bedroom 5 | 3.37 m | 4.1 m | 3.37 m x 4.1 m |
| Lower Level | Recreational, Games Room | 6.33 m | 5.73 m | 6.33 m x 5.73 m |
| Lower Level | Other | 8.39 m | 5.13 m | 8.39 m x 5.13 m |
| Main Level | Living Room | 3.12 m | 4.39 m | 3.12 m x 4.39 m |
| Main Level | Dining Room | 3.35 m | 3.66 m | 3.35 m x 3.66 m |
| Main Level | Office | 3.02 m | 3.35 m | 3.02 m x 3.35 m |
| Main Level | Family Room | 6.86 m | 4.75 m | 6.86 m x 4.75 m |
| Main Level | Eating Area | 3.23 m | 2.74 m | 3.23 m x 2.74 m |
| Main Level | Kitchen | 3.23 m | 4.11 m | 3.23 m x 4.11 m |
https://www.realtor.ca/real-estate/28853468/502-strasbourg-street-ottawa-1117-avalon-west
Interested?
Contact us for more information
Jason Pilon
Broker of Record
4366 Innes Road, Unit 201
Ottawa, Ontario K4A 3W3
Josée Cloutier
Broker
4366 Innes Road, Unit 201
Ottawa, Ontario K4A 3W3
