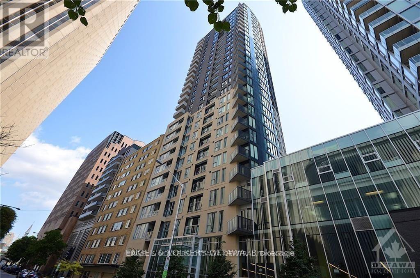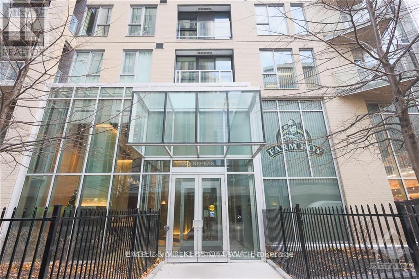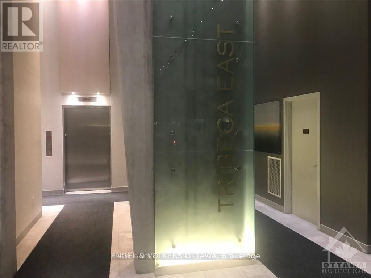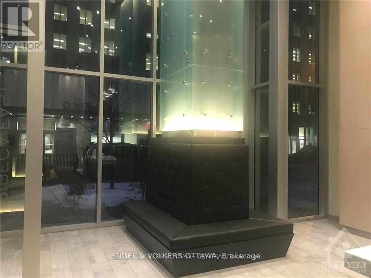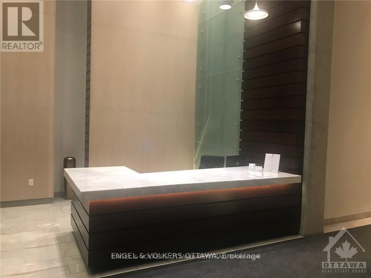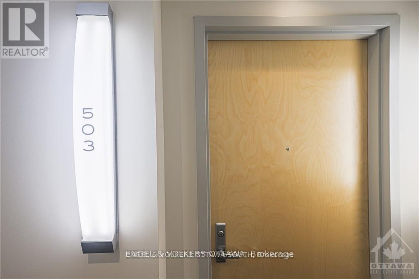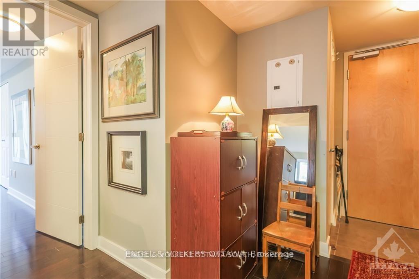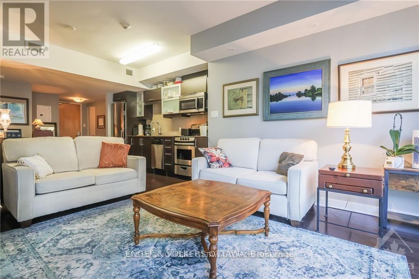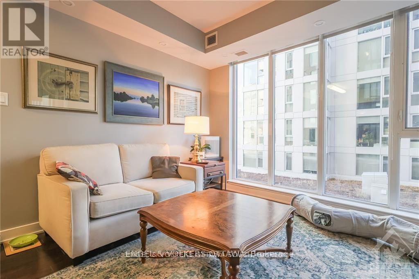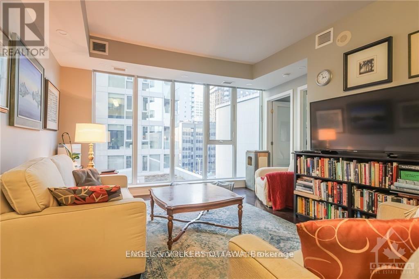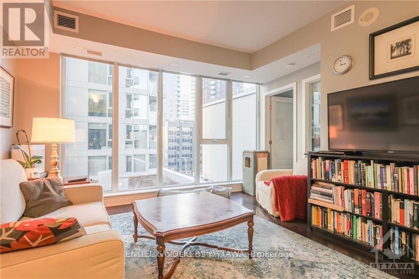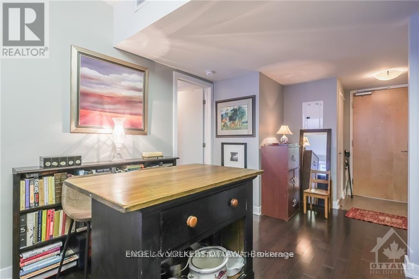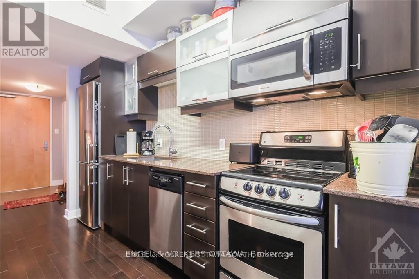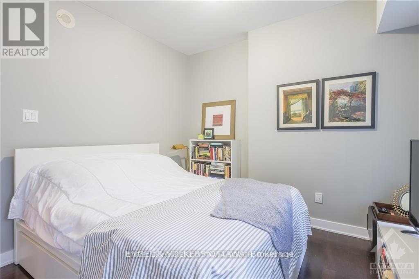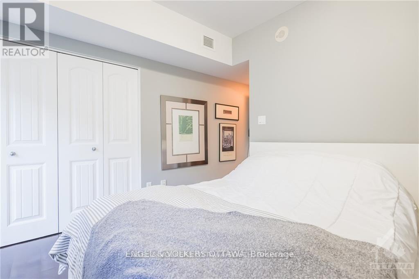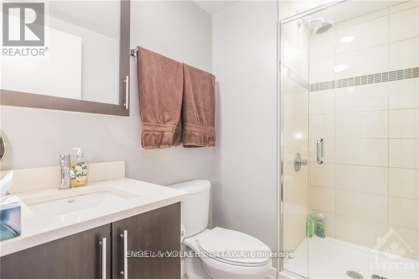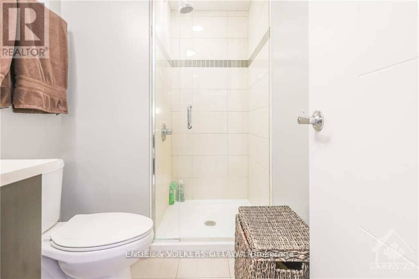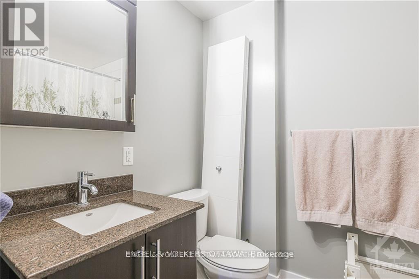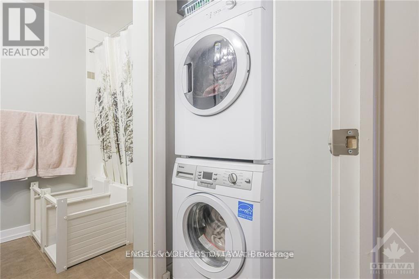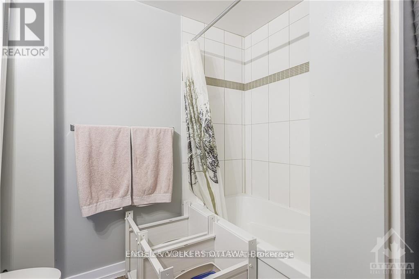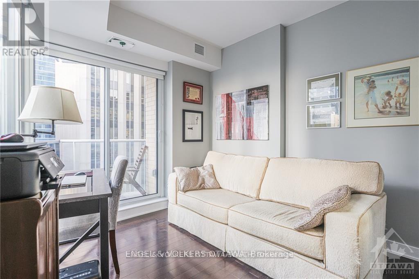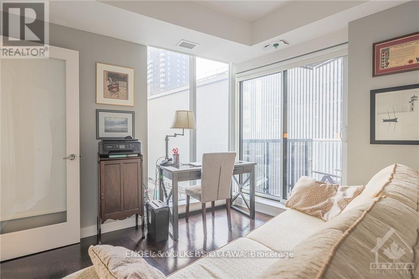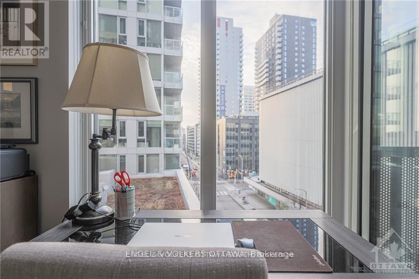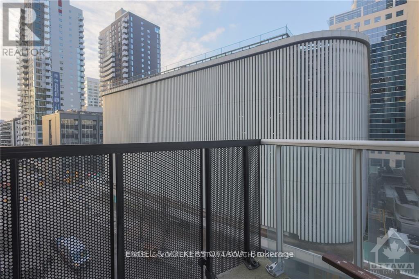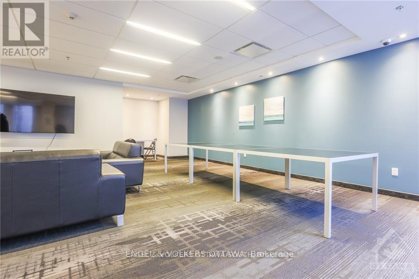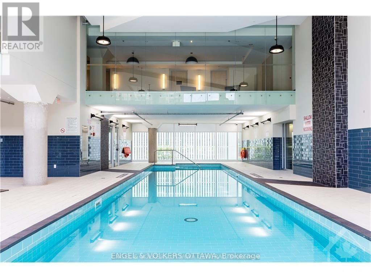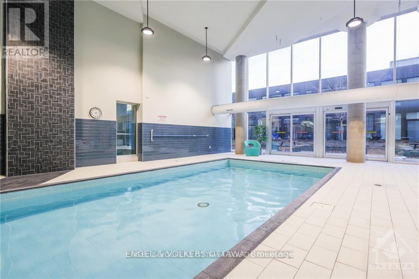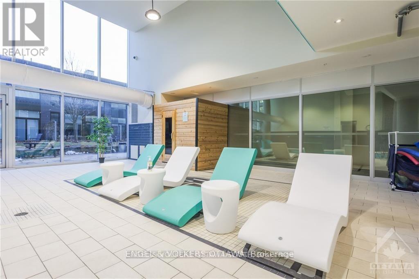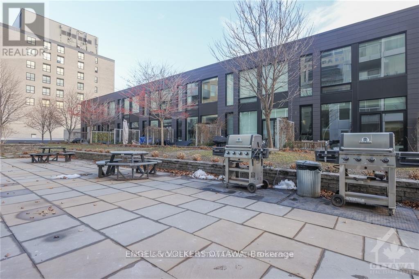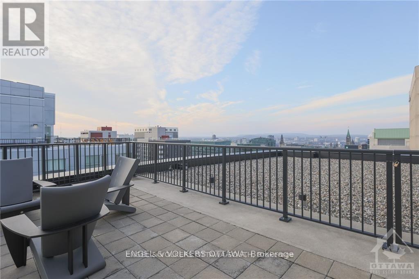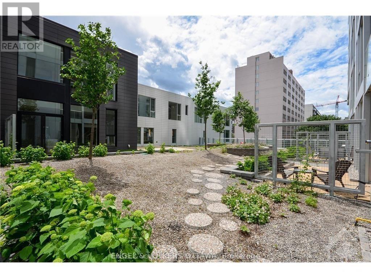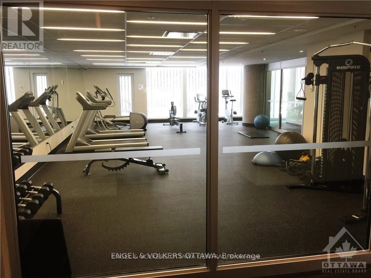503 - 40 Nepean Street Ottawa, Ontario K2P 0X5
$529,000Maintenance, Heat, Water, Insurance
$792.01 Monthly
Maintenance, Heat, Water, Insurance
$792.01 MonthlyWelcome to Tribeca South where downtown living meets modern style.This bright and spacious 2-bedroom, 2-bath condo has it all: underground parking, a storage locker, and a sun-soaked interior wrapped in floor-to-ceiling windows. Recently upgraded marble tile flooring flows through the main living areas, adding a sleek, luxurious feel, while the bedrooms keep their warm hardwood finishes for the perfect blend of style and comfort. Quartz countertops, stainless steel appliances, and custom blackout/privacy blinds complete the polished look. Step outside your door and enjoy resort-style amenities: a 24-hour concierge, 7,000 sq. ft. landscaped terrace, 4,500 sq. ft. recreation centre with a lap pool and cutting-edge fitness facility, plus rooftop access with jaw-dropping panoramic views of the city. Need groceries? Farm Boy is right downstairs. Want a night out? You're just steps from the ByWard Market, Rideau Canal, Parliament, Elgin Streets buzzing dining scene, and endless shopping and entertainment.Vacant and move-in ready, this is your chance to own a stylish downtown retreat in one of Ottawas most coveted addresses. Life at Tribeca South isn't just convenient it's connected, vibrant, and full of energy. Some photos from when previously tenanted. (id:37072)
Property Details
| MLS® Number | X12430510 |
| Property Type | Single Family |
| Neigbourhood | Chinatown |
| Community Name | 4102 - Ottawa Centre |
| CommunityFeatures | Pets Allowed With Restrictions |
| EquipmentType | Water Heater |
| ParkingSpaceTotal | 1 |
| RentalEquipmentType | Water Heater |
Building
| BathroomTotal | 2 |
| BedroomsAboveGround | 2 |
| BedroomsTotal | 2 |
| Amenities | Storage - Locker |
| Appliances | Dishwasher, Dryer, Hood Fan, Microwave, Stove, Washer, Refrigerator |
| BasementType | None |
| CoolingType | Central Air Conditioning |
| ExteriorFinish | Concrete, Steel |
| HeatingFuel | Natural Gas |
| HeatingType | Forced Air |
| SizeInterior | 800 - 899 Sqft |
| Type | Apartment |
Parking
| Underground | |
| Garage |
Land
| Acreage | No |
Rooms
| Level | Type | Length | Width | Dimensions |
|---|---|---|---|---|
| Main Level | Kitchen | 3.35 m | 1.52 m | 3.35 m x 1.52 m |
| Main Level | Dining Room | 3.27 m | 2.74 m | 3.27 m x 2.74 m |
| Main Level | Living Room | 4.44 m | 3.98 m | 4.44 m x 3.98 m |
| Main Level | Primary Bedroom | 3.47 m | 3.14 m | 3.47 m x 3.14 m |
| Main Level | Bedroom 2 | 3.12 m | 3.04 m | 3.12 m x 3.04 m |
| Main Level | Laundry Room | 2.2 m | 1.65 m | 2.2 m x 1.65 m |
https://www.realtor.ca/real-estate/28920755/503-40-nepean-street-ottawa-4102-ottawa-centre
Interested?
Contact us for more information
Christopher Lacharity
Salesperson
5582 Manotick Main Street
Ottawa, Ontario K4M 1E2
Sarah Lacharity
Broker
5582 Manotick Main Street
Ottawa, Ontario K4M 1E2
