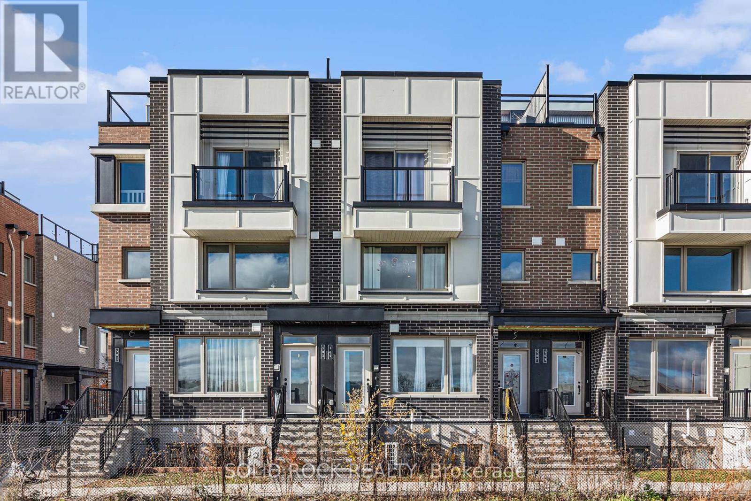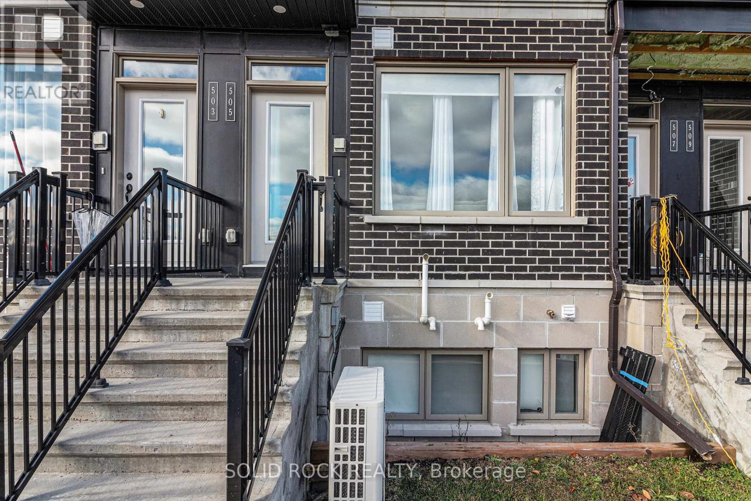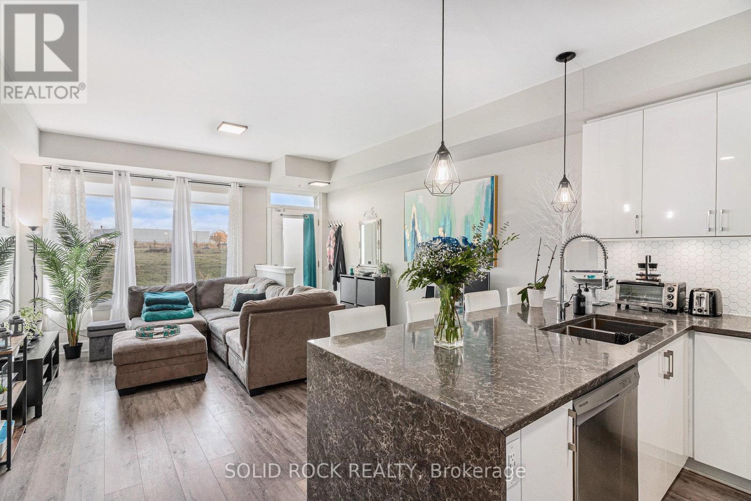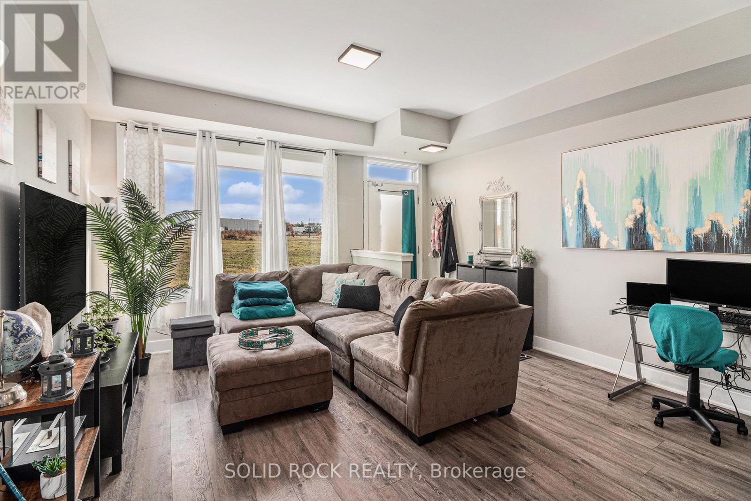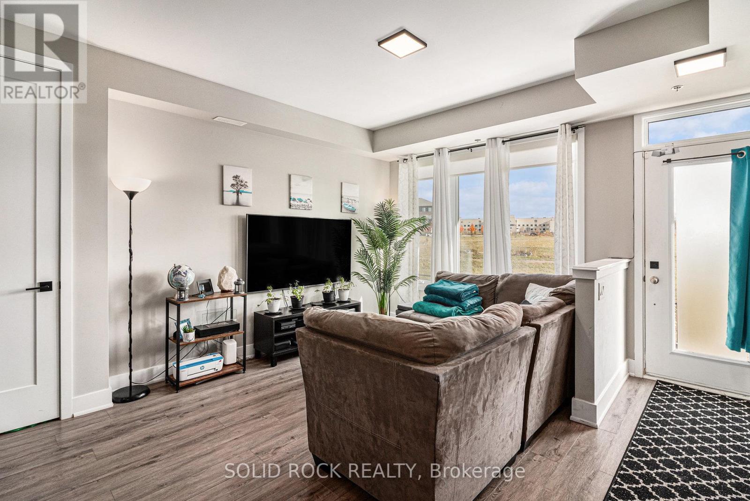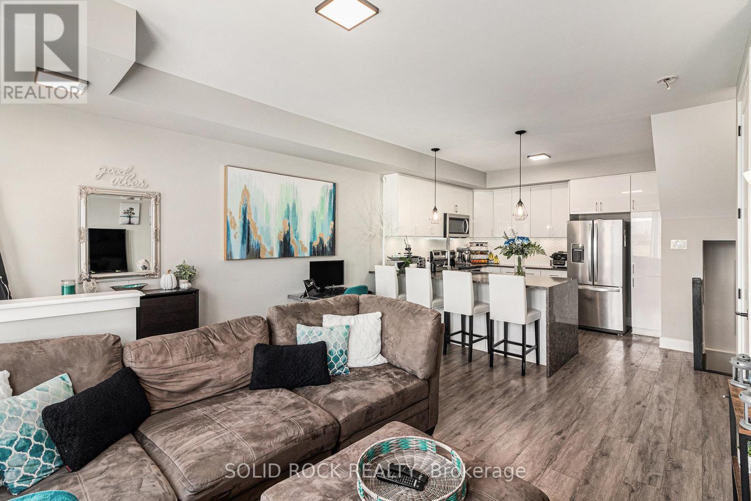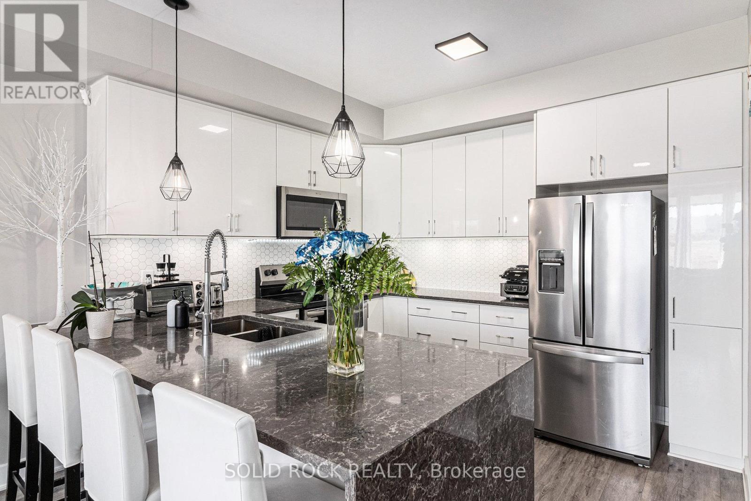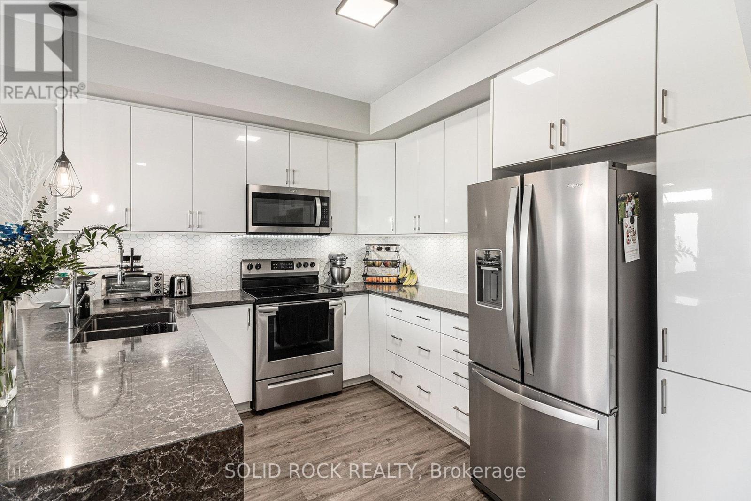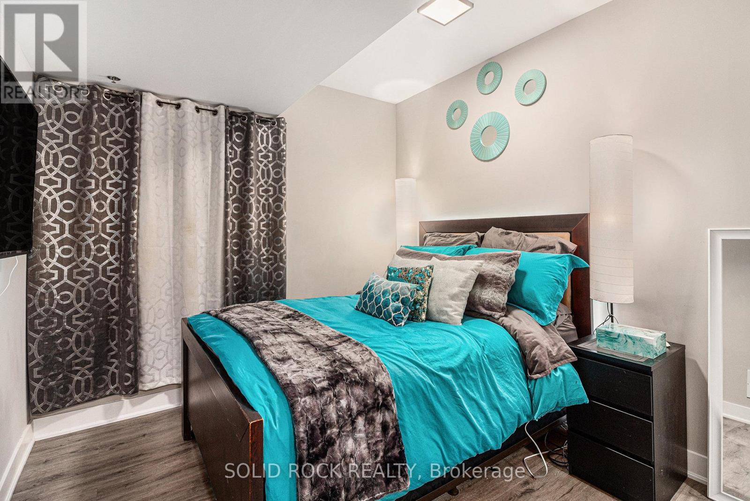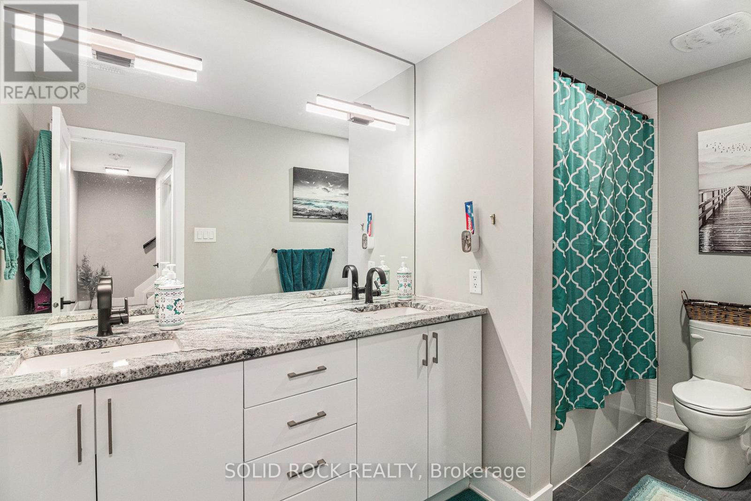505 Ozawa Private Ottawa, Ontario K1K 4Z8
$2,150 Monthly
Fabulous Open concept condo in popular Wateridge Village. This well laid out condo is close to everything and has an unobstructed view of greenspace! 2 story condo, with LVT flooring throughout. Parking spot included and visitor parking available. Upgrades galore- upgraded lighting throughout, high gloss cabinets, kitchen backsplash, quartz/granite throughout, double sinks in the bathroom, fridge w/ water dispenser/ice maker, over the range microwave, stacked front loading washer/dryer, upgraded plumbing fixtures, Central air-conditioning, smooth ceilings! Custom Window Coverings included too. Condo faces the open field. Showings available with 24 hours notice. Current tenant leaving November 30th. 2nd bedroom currently used as storage/ exercise room. Landlord taking Rental Applications now. Close to NCC paths, huge waterpark, public transit, shopping and more! Rental Application and Proof of Employment required (id:37072)
Property Details
| MLS® Number | X12529508 |
| Property Type | Single Family |
| Neigbourhood | Wateridge Village |
| Community Name | 3104 - CFB Rockcliffe and Area |
| AmenitiesNearBy | Public Transit, Park |
| CommunityFeatures | Pets Allowed With Restrictions |
| EquipmentType | Water Heater |
| Features | In Suite Laundry |
| ParkingSpaceTotal | 1 |
| RentalEquipmentType | Water Heater |
Building
| BathroomTotal | 1 |
| BedroomsBelowGround | 2 |
| BedroomsTotal | 2 |
| Appliances | Dishwasher, Dryer, Hood Fan, Microwave, Stove, Washer, Refrigerator |
| BasementType | None |
| CoolingType | Central Air Conditioning |
| ExteriorFinish | Brick, Concrete |
| HeatingFuel | Natural Gas |
| HeatingType | Forced Air |
| SizeInterior | 0 - 499 Sqft |
| Type | Apartment |
Parking
| No Garage |
Land
| Acreage | No |
| LandAmenities | Public Transit, Park |
Rooms
| Level | Type | Length | Width | Dimensions |
|---|---|---|---|---|
| Lower Level | Primary Bedroom | 3.16 m | 3.8 m | 3.16 m x 3.8 m |
| Lower Level | Bedroom | 2.42 m | 3.8 m | 2.42 m x 3.8 m |
| Lower Level | Bathroom | 1.98 m | 3.59 m | 1.98 m x 3.59 m |
| Lower Level | Utility Room | 3.61 m | 2.53 m | 3.61 m x 2.53 m |
| Main Level | Living Room | 4.14 m | 4.54 m | 4.14 m x 4.54 m |
| Main Level | Kitchen | 4.5 m | 2.95 m | 4.5 m x 2.95 m |
https://www.realtor.ca/real-estate/29087937/505-ozawa-private-ottawa-3104-cfb-rockcliffe-and-area
Interested?
Contact us for more information
Gina Rose Cristello
Broker of Record
5 Corvus Court
Ottawa, Ontario K2E 7Z4
