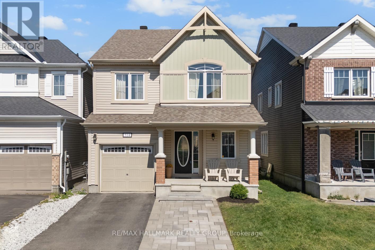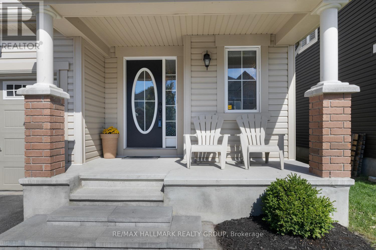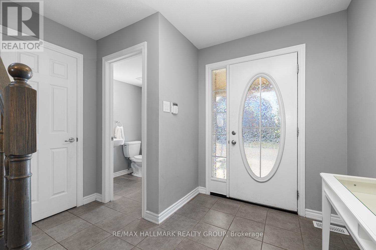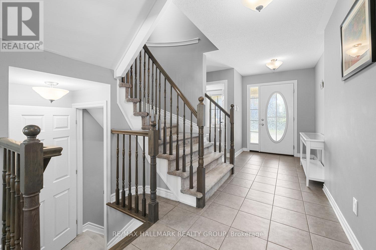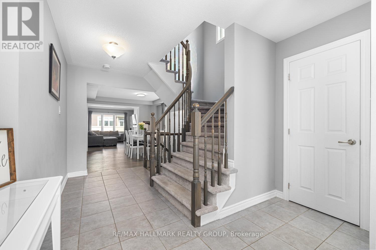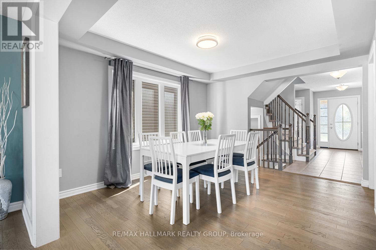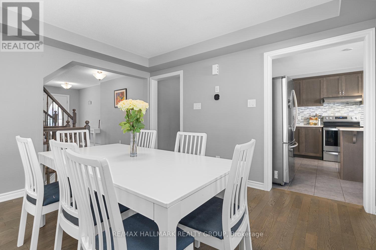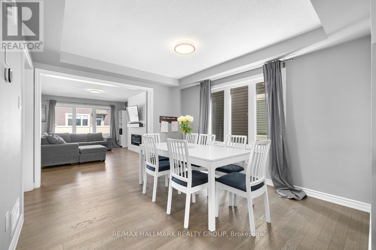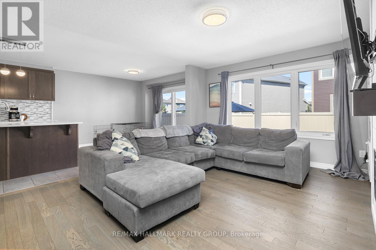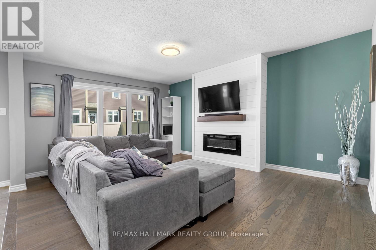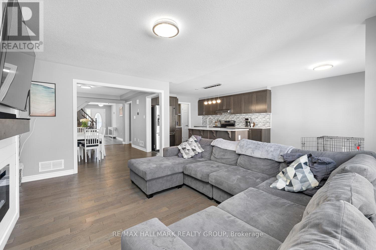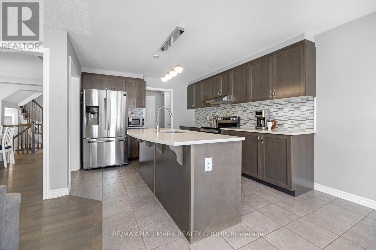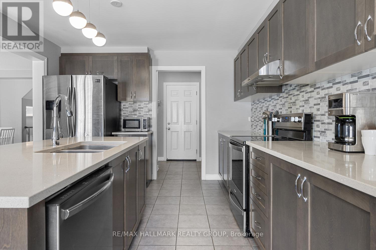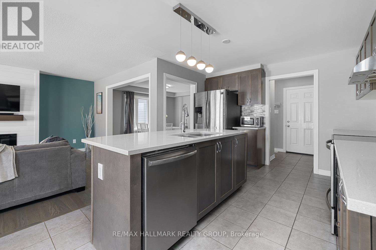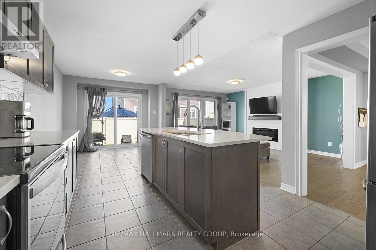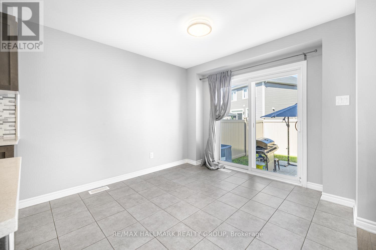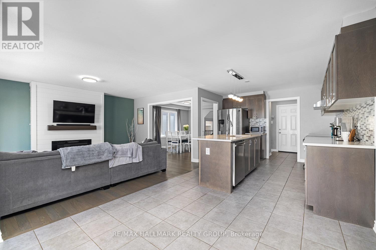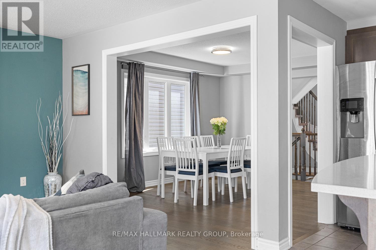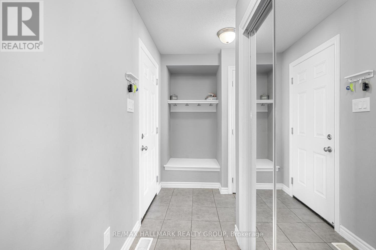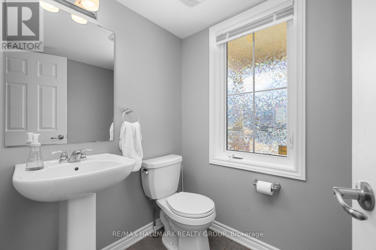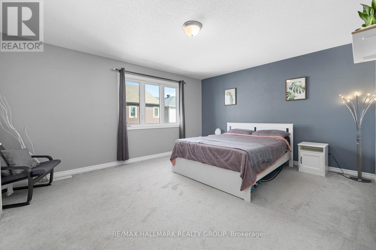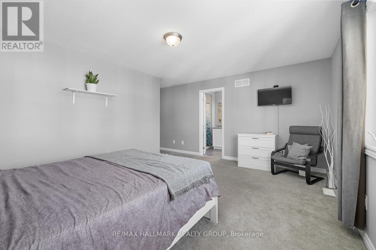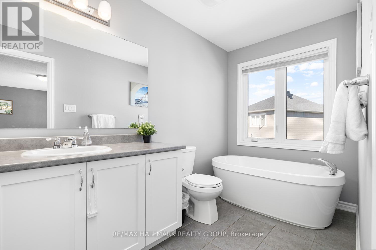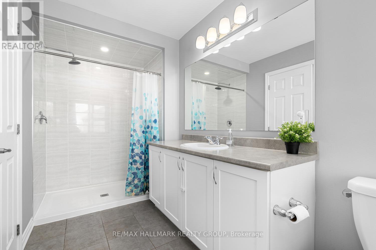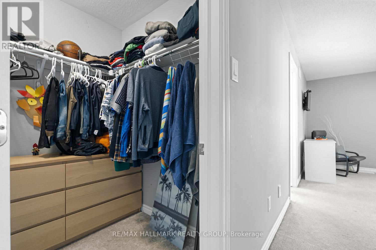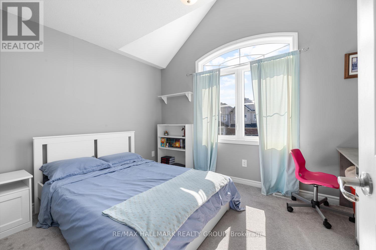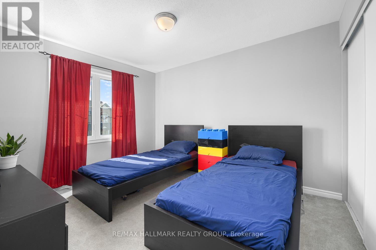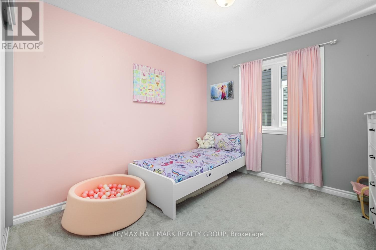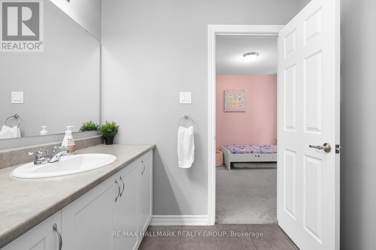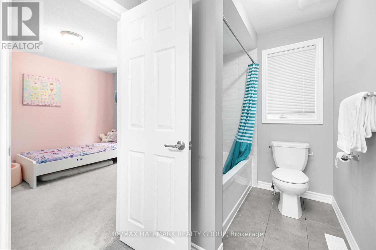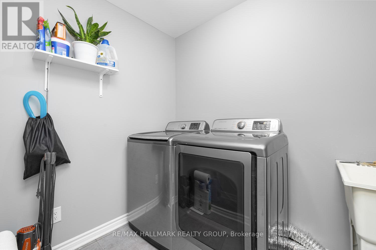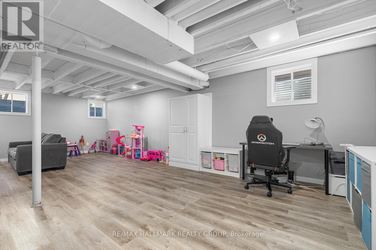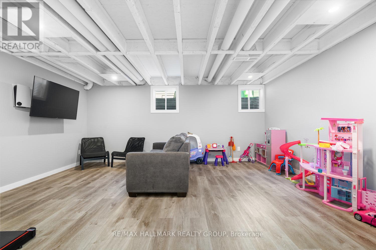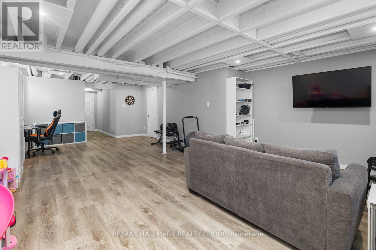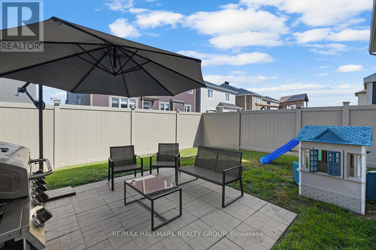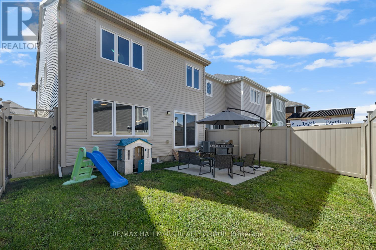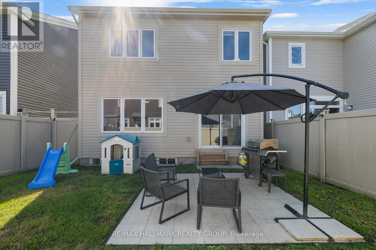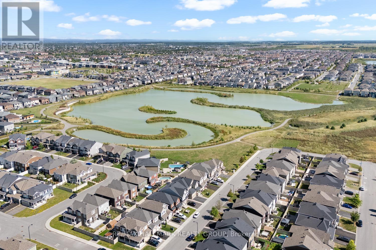514 Arum Terrace Ottawa, Ontario K4A 3V1
$735,000
Experience the perfect balance of style and comfort in this stunning family home. The main level showcases elegant hardwood floors and a designer kitchen complete with quartz countertops, a breakfast island, spacious eat-in area, and a pantry for added convenience. The bright, open-concept layout seamlessly connects the living and dining spaces, making it ideal for both everyday living and entertaining. Upstairs, you'll find four generous bedrooms, including a luxurious primary suite with a walk-in closet and spa-like 4 piece ensuite featuring a soaker tub and oversized shower. A second bedroom enjoys its own cheater ensuite, providing flexibility for family or guests. The convenience of upper-level laundry adds to the homes thoughtful design. The partially finished basement with rough-in for another bathroom extends the living space, perfect for a home office, gym, or recreation area. Outside, enjoy a low-maintenance yard with front interlock, a private back patio, and a fully fenced yard designed for relaxation or entertaining. Beautifully finished and move-in ready, this home offers elegance, comfort, and practicality all in one. Schedule your private tour today! (id:37072)
Property Details
| MLS® Number | X12432475 |
| Property Type | Single Family |
| Neigbourhood | Avalon |
| Community Name | 1117 - Avalon West |
| EquipmentType | Air Conditioner, Water Heater |
| ParkingSpaceTotal | 2 |
| RentalEquipmentType | Air Conditioner, Water Heater |
Building
| BathroomTotal | 3 |
| BedroomsAboveGround | 4 |
| BedroomsTotal | 4 |
| Appliances | Blinds, Dishwasher, Dryer, Stove, Washer, Refrigerator |
| BasementDevelopment | Partially Finished |
| BasementType | Full (partially Finished) |
| ConstructionStyleAttachment | Detached |
| CoolingType | Central Air Conditioning |
| ExteriorFinish | Vinyl Siding |
| FireplacePresent | Yes |
| FireplaceTotal | 1 |
| FoundationType | Poured Concrete |
| HalfBathTotal | 1 |
| HeatingFuel | Natural Gas |
| HeatingType | Forced Air |
| StoriesTotal | 2 |
| SizeInterior | 2000 - 2500 Sqft |
| Type | House |
| UtilityWater | Municipal Water |
Parking
| Attached Garage | |
| Garage |
Land
| Acreage | No |
| FenceType | Fenced Yard |
| Sewer | Sanitary Sewer |
| SizeDepth | 88 Ft ,7 In |
| SizeFrontage | 30 Ft |
| SizeIrregular | 30 X 88.6 Ft |
| SizeTotalText | 30 X 88.6 Ft |
Rooms
| Level | Type | Length | Width | Dimensions |
|---|---|---|---|---|
| Second Level | Primary Bedroom | 6.01 m | 4.97 m | 6.01 m x 4.97 m |
| Second Level | Bedroom 2 | 3.78 m | 3.42 m | 3.78 m x 3.42 m |
| Second Level | Bedroom 3 | 3.86 m | 3.09 m | 3.86 m x 3.09 m |
| Second Level | Bedroom 4 | 3.73 m | 2.59 m | 3.73 m x 2.59 m |
| Lower Level | Recreational, Games Room | 8.55 m | 5.28 m | 8.55 m x 5.28 m |
| Main Level | Dining Room | 4.01 m | 3.96 m | 4.01 m x 3.96 m |
| Main Level | Living Room | 4.74 m | 3.96 m | 4.74 m x 3.96 m |
| Main Level | Kitchen | 3.86 m | 3.02 m | 3.86 m x 3.02 m |
| Main Level | Dining Room | 3.02 m | 2.92 m | 3.02 m x 2.92 m |
https://www.realtor.ca/real-estate/28925319/514-arum-terrace-ottawa-1117-avalon-west
Interested?
Contact us for more information
Sean Tasse
Broker
610 Bronson Avenue
Ottawa, Ontario K1S 4E6
