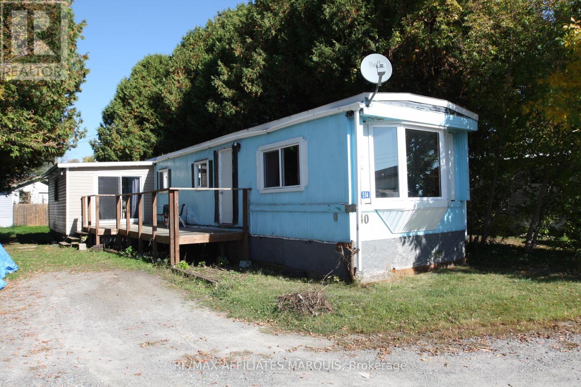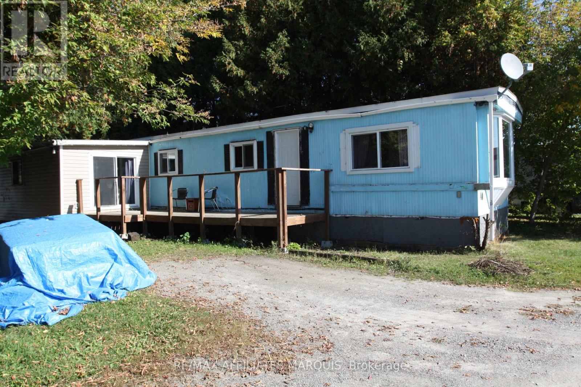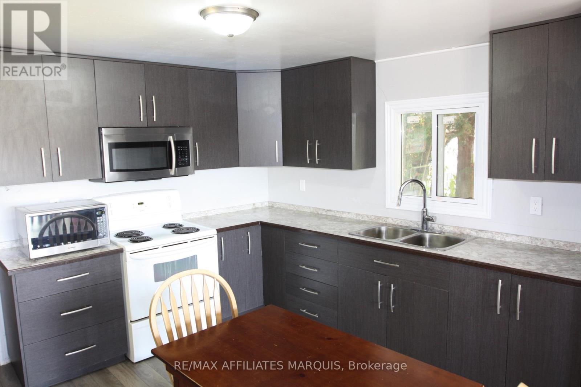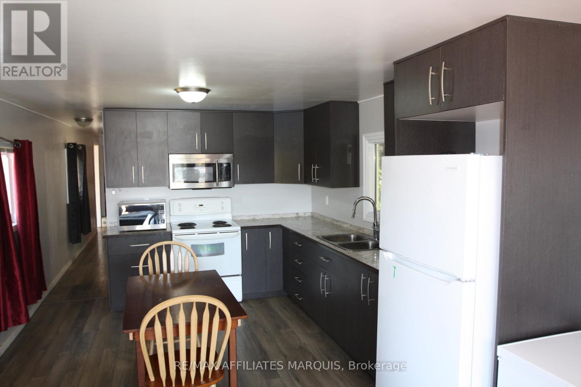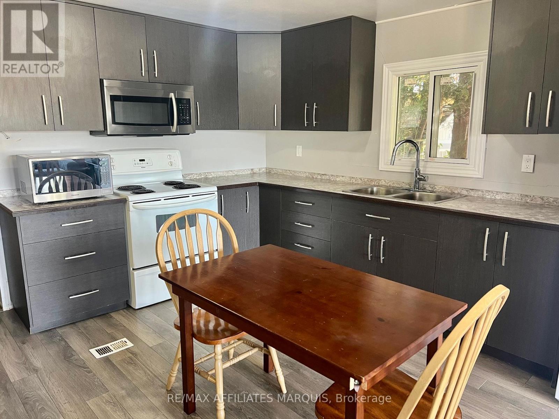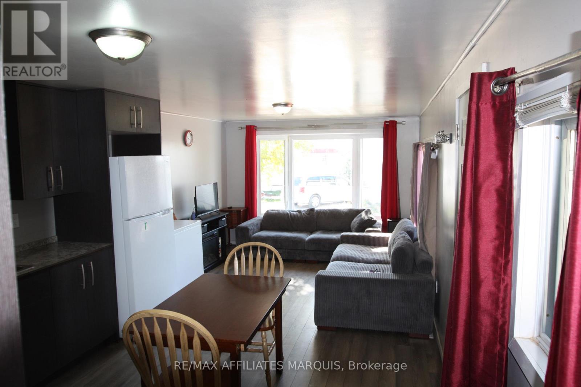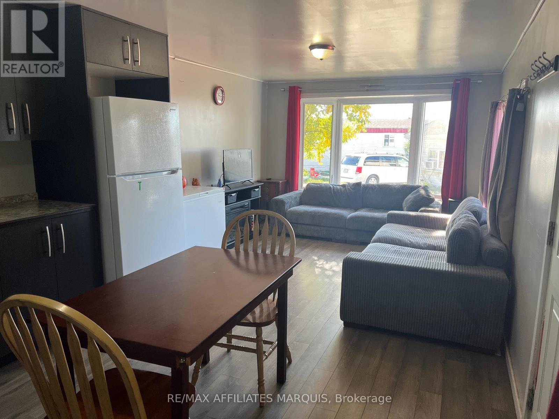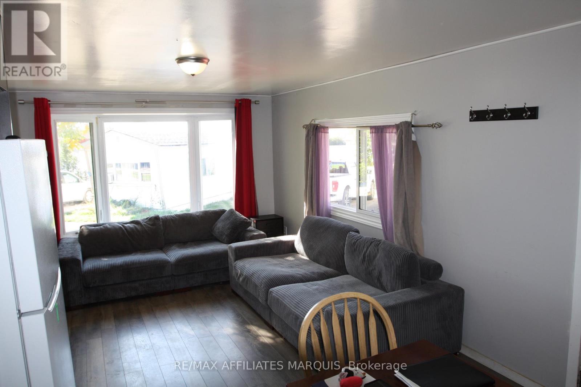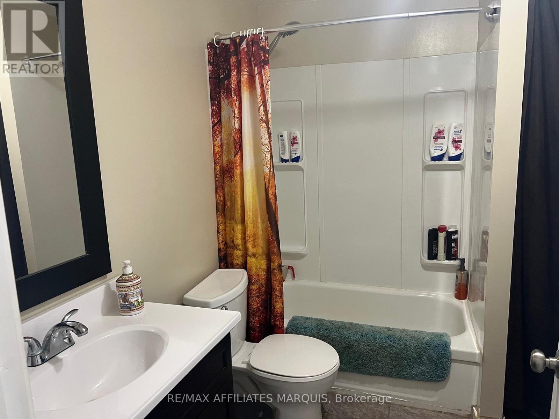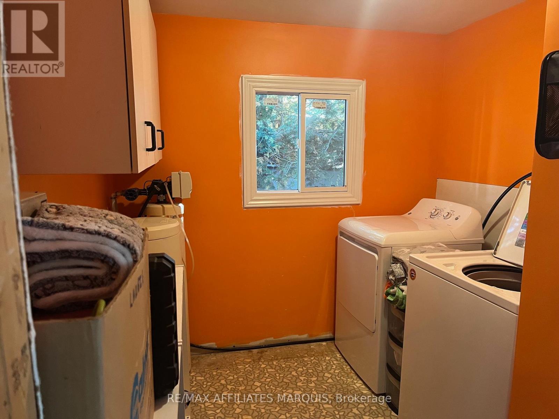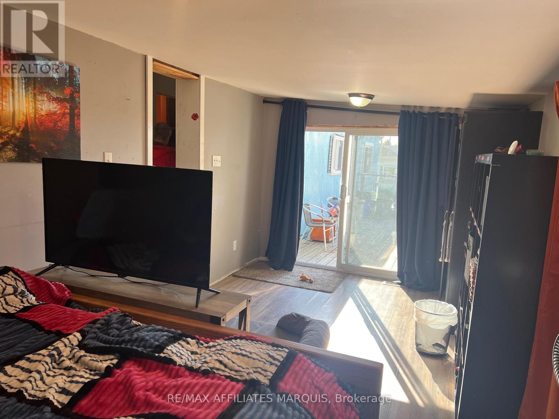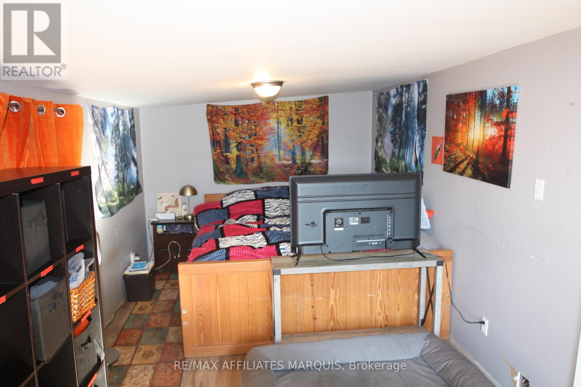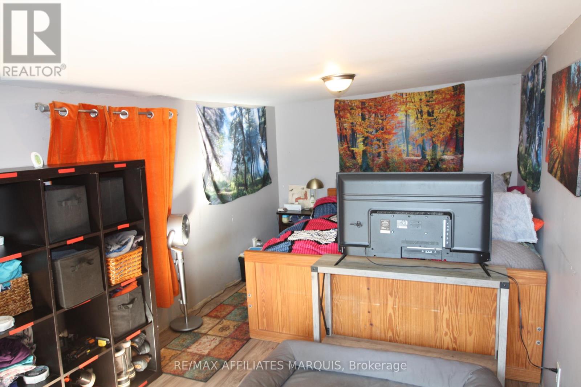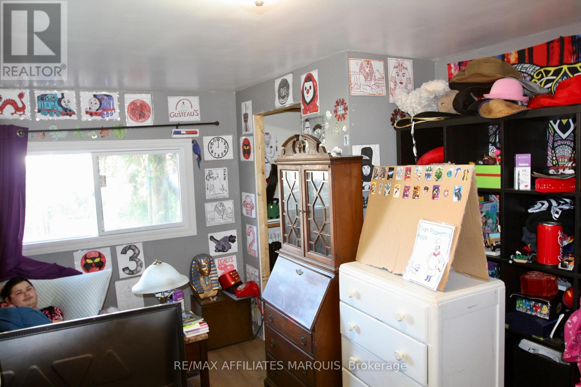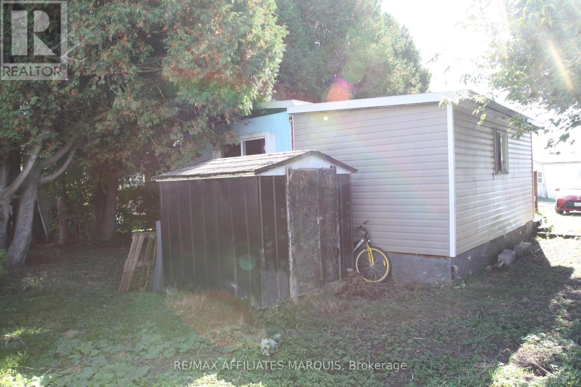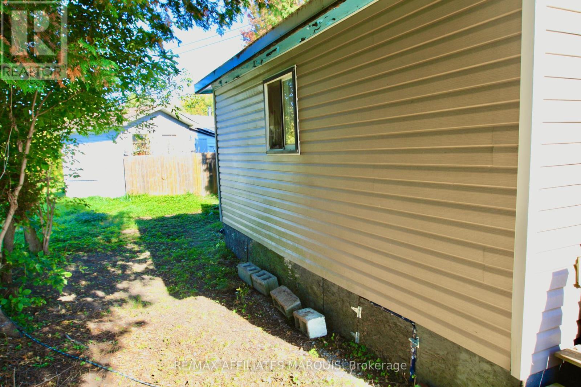514 Jason Street N Smiths Falls, Ontario K7A 4S4
$100,000
Welcome to 514 Jason Street. Here is a wonderful opportunity to get into the market! This spacious and inviting 2- bedroom mobile home is ideally located on the edge of Smiths Falls , just minutes to all the town amenities. Step inside to find a bright kitchen with plenty of cabinets and counter space, spacious living room with large bay window and 2 good sized bedrooms, including the very large primary with patio doors leading to deck.The lovely 4 pc. bath and convenient utility room with washer and dryer add to the home functionality. Enjoy the deck and nice private backyard- perfect for relaxing entertaining family and friends. Recent updates provide peace of mind, including new roof membrane and levelling of mobile 2020 approx., 6 windows have been replaced, central air and electric furnace replaced -2018 approx., added insulation underneath trailer approx. 2020. Fridge, freezer, washer and dryer are included, making this home move-in ready. While the exterior of the home could use some updating its full of potential, it offers solid bones and great value.Perfect for first time home buyers, downsizes, or anyone looking for an affordable place to call their own. Book your showing today!! (id:37072)
Property Details
| MLS® Number | X12437603 |
| Property Type | Single Family |
| Community Name | 901 - Smiths Falls |
| EquipmentType | Water Softener |
| ParkingSpaceTotal | 2 |
| RentalEquipmentType | Water Softener |
Building
| BathroomTotal | 1 |
| BedroomsAboveGround | 2 |
| BedroomsTotal | 2 |
| Amenities | Separate Electricity Meters |
| Appliances | Water Heater, Dryer, Freezer, Washer, Refrigerator |
| BasementType | None |
| CoolingType | Central Air Conditioning |
| ExteriorFinish | Aluminum Siding, Vinyl Siding |
| HeatingFuel | Electric |
| HeatingType | Forced Air |
| SizeInterior | 700 - 1100 Sqft |
| Type | Mobile Home |
Parking
| No Garage |
Land
| Acreage | No |
| Sewer | Septic System |
Rooms
| Level | Type | Length | Width | Dimensions |
|---|---|---|---|---|
| Main Level | Living Room | 3.4 m | 3.35 m | 3.4 m x 3.35 m |
| Main Level | Kitchen | 3.4 m | 3.96 m | 3.4 m x 3.96 m |
| Main Level | Primary Bedroom | 2.81 m | 5.79 m | 2.81 m x 5.79 m |
| Main Level | Bedroom | 4.77 m | 2.48 m | 4.77 m x 2.48 m |
| Main Level | Laundry Room | 2.43 m | 2.51 m | 2.43 m x 2.51 m |
Utilities
| Cable | Installed |
| Electricity | Installed |
https://www.realtor.ca/real-estate/28935439/514-jason-street-n-smiths-falls-901-smiths-falls
Interested?
Contact us for more information
Butch Webster
Salesperson
59 Beckwith St N
Smith Falls, Ontario K7A 2B4
Laurie Webster
Salesperson
59 Beckwith St N
Smith Falls, Ontario K7A 2B4
