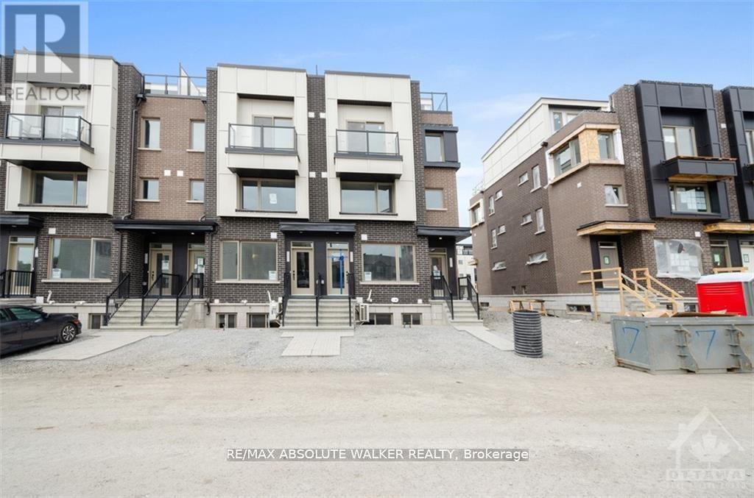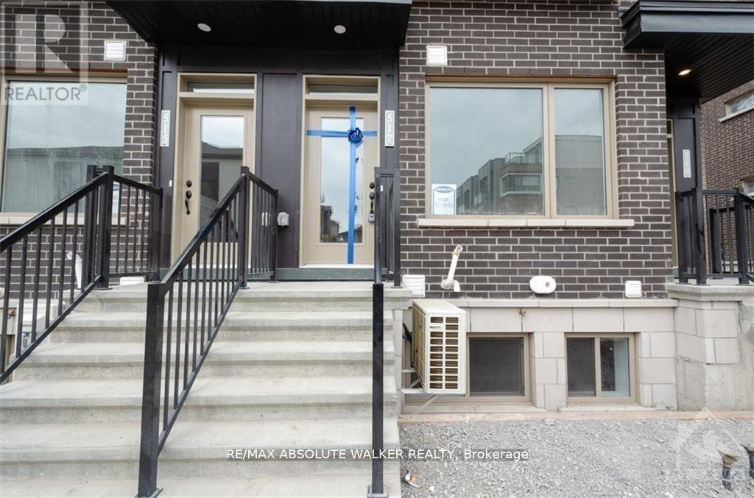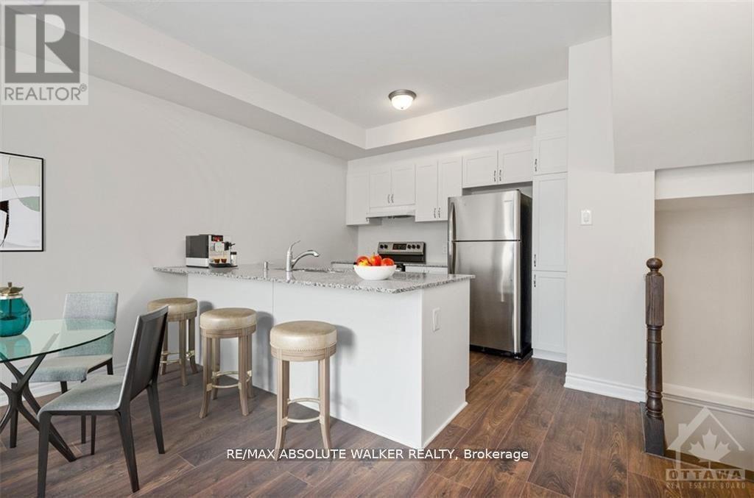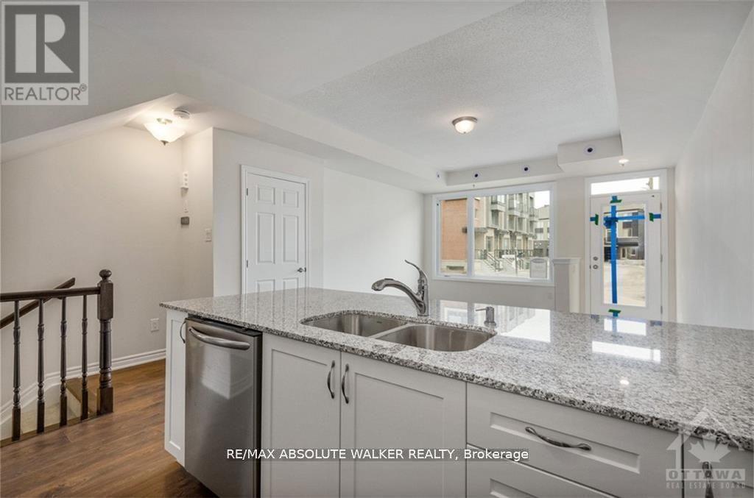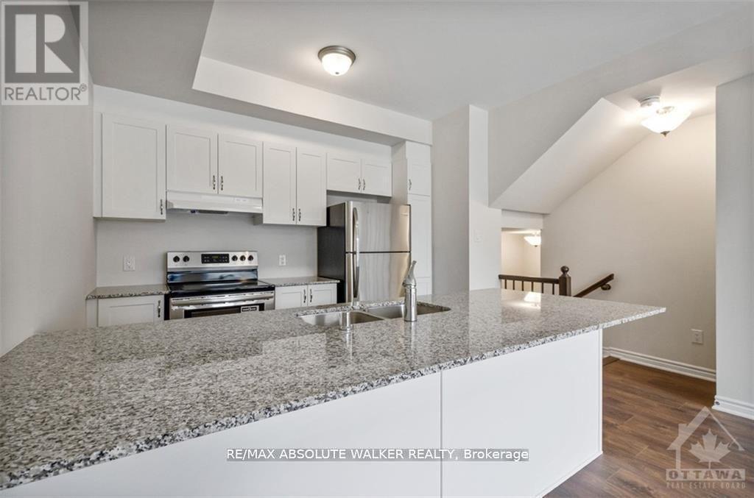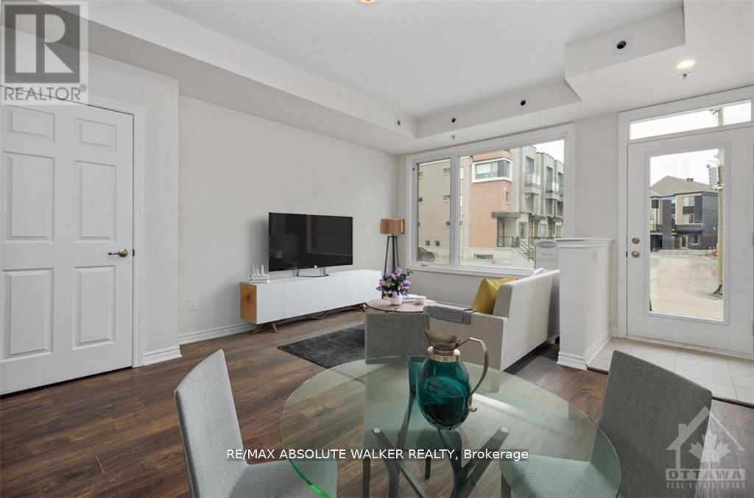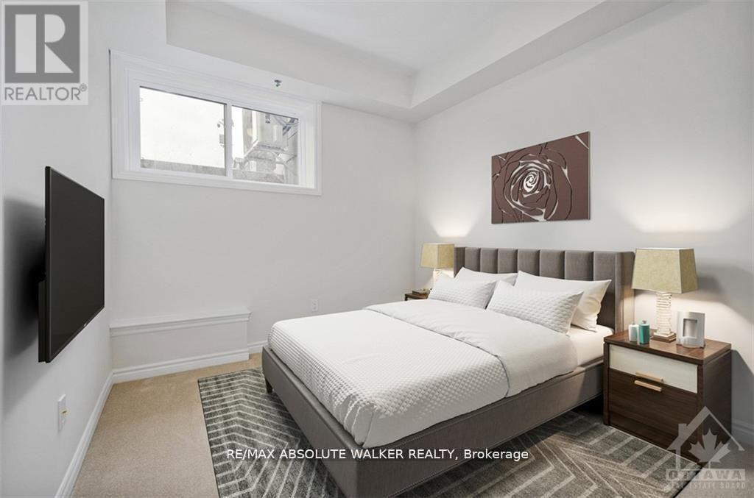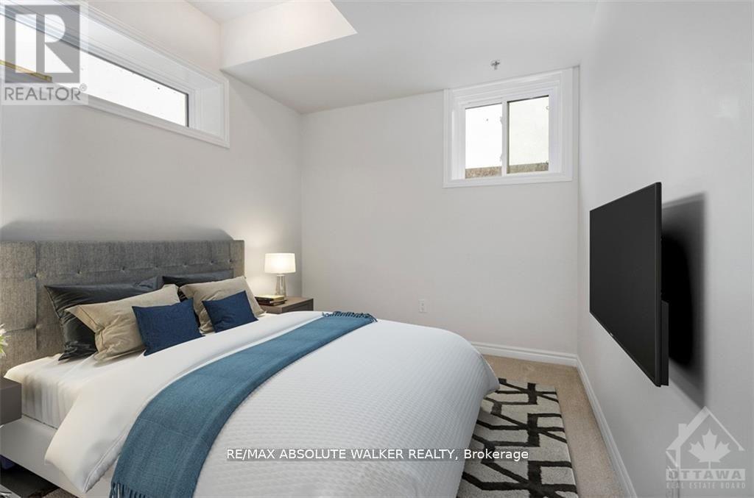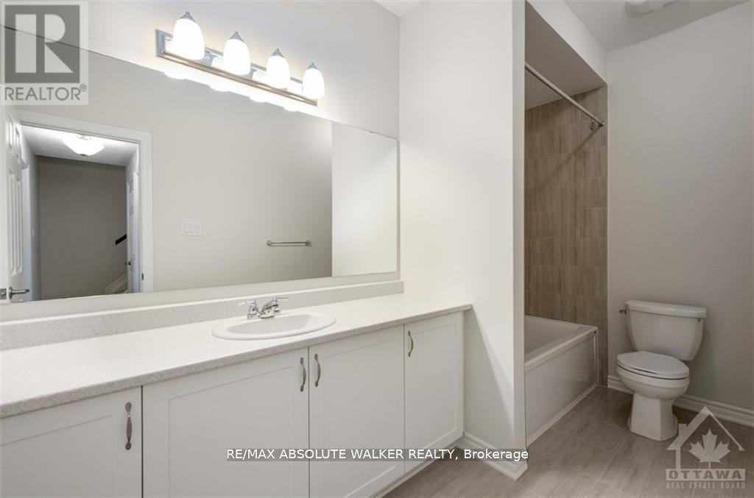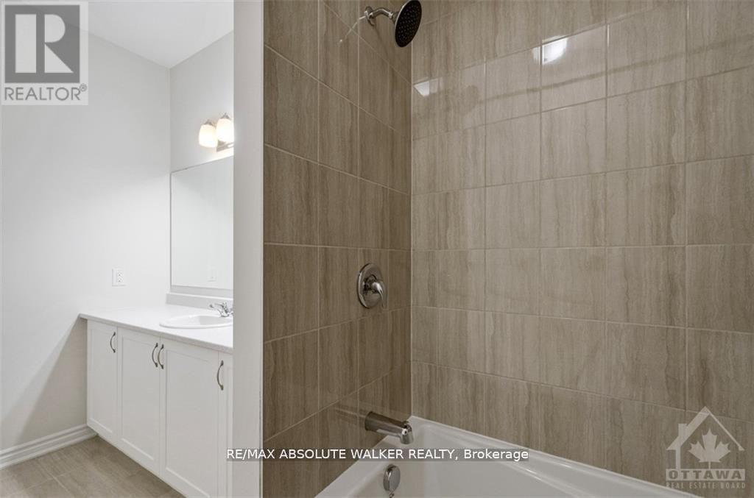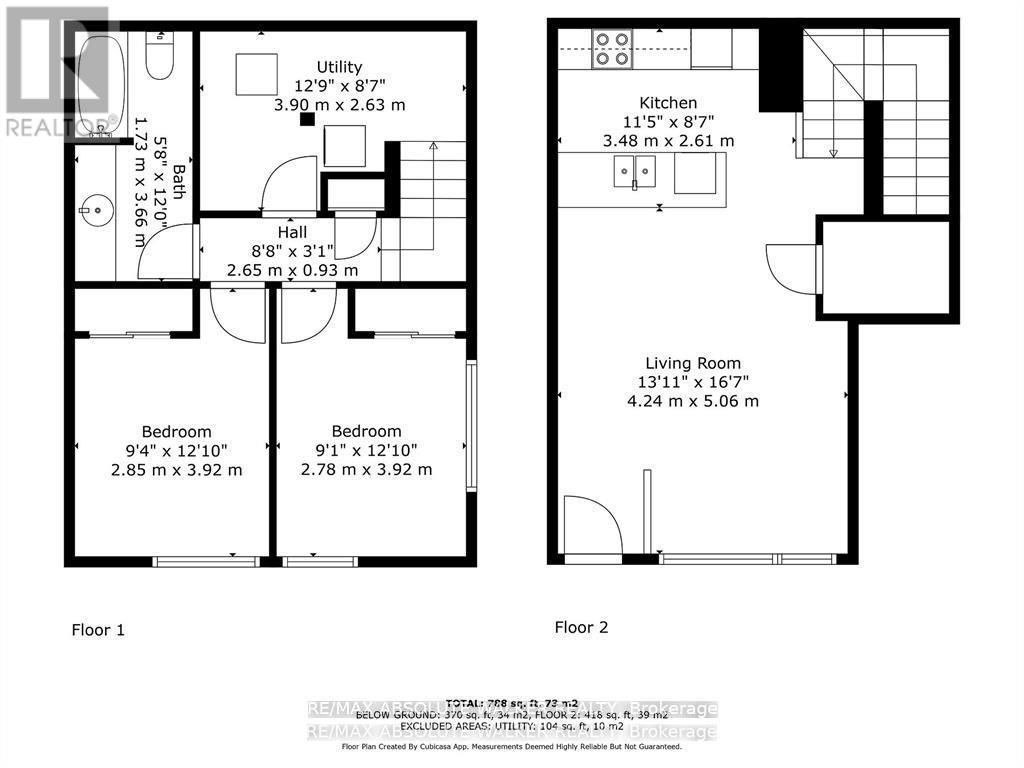517 Takamose Private Road Ottawa, Ontario K1K 5A5
$1,995 Monthly
Offering plenty of functional living space, this two bedroom stacked terrace home in the popular community of Wateridge Village- Rockliffe is just steps from the Ottawa River. An open floor plan features a spacious Living/Dining room graced with quality laminate flooring and a stunning, winter white kitchen with striking granite counters. The lower level presents two generous sized bedrooms serviced by a large full bathroom, handy in-unit laundry and storage. Just minutes away from downtown, Montfort Hospital, CSE, CSIS, CMHC, Blair LRT, HWY 174 and 417, Beechwood Village and St. Laurent Shopping Centre. *Some photos have been virtually staged* (id:37072)
Property Details
| MLS® Number | X12415876 |
| Property Type | Single Family |
| Community Name | 3104 - CFB Rockcliffe and Area |
| AmenitiesNearBy | Public Transit |
| CommunityFeatures | Pets Allowed With Restrictions |
| EquipmentType | Water Heater |
| Features | In Suite Laundry |
| ParkingSpaceTotal | 1 |
| RentalEquipmentType | Water Heater |
Building
| BathroomTotal | 1 |
| BedroomsBelowGround | 2 |
| BedroomsTotal | 2 |
| Appliances | Dishwasher, Dryer, Hood Fan, Stove, Washer, Refrigerator |
| BasementType | None |
| CoolingType | Central Air Conditioning |
| ExteriorFinish | Brick, Vinyl Siding |
| HeatingFuel | Natural Gas |
| HeatingType | Forced Air |
| SizeInterior | 0 - 499 Sqft |
| Type | Row / Townhouse |
Parking
| No Garage |
Land
| Acreage | No |
| LandAmenities | Public Transit |
Rooms
| Level | Type | Length | Width | Dimensions |
|---|---|---|---|---|
| Lower Level | Primary Bedroom | 3.92 m | 2.85 m | 3.92 m x 2.85 m |
| Lower Level | Bedroom | 3.92 m | 2.78 m | 3.92 m x 2.78 m |
| Main Level | Living Room | 4.26 m | 5.06 m | 4.26 m x 5.06 m |
| Main Level | Kitchen | 3.48 m | 2.61 m | 3.48 m x 2.61 m |
Interested?
Contact us for more information
Geoff Walker
Salesperson
238 Argyle Ave Unit A
Ottawa, Ontario K2P 1B9
Carolyn Wagar
Salesperson
238 Argyle Ave Unit A
Ottawa, Ontario K2P 1B9
