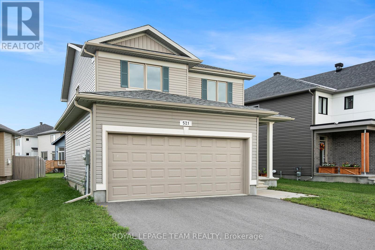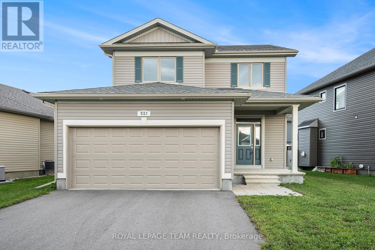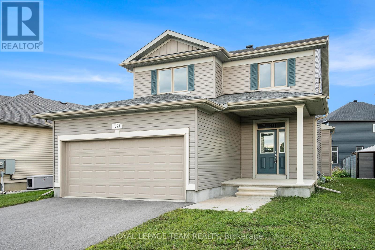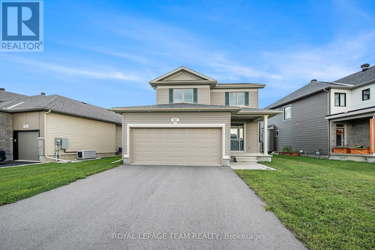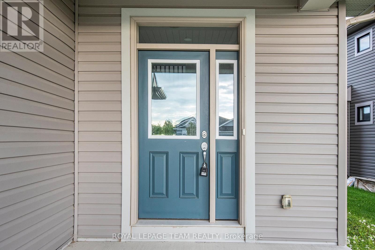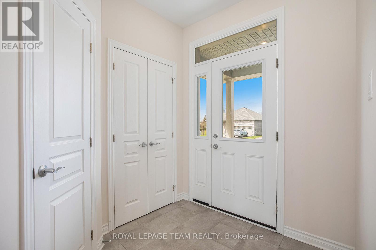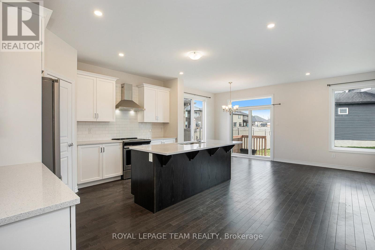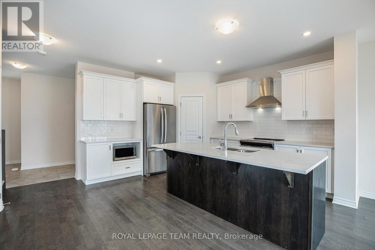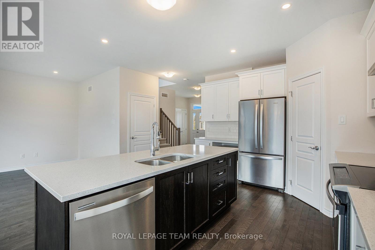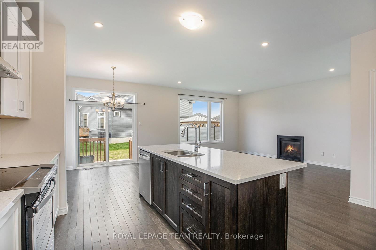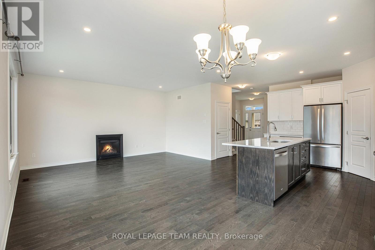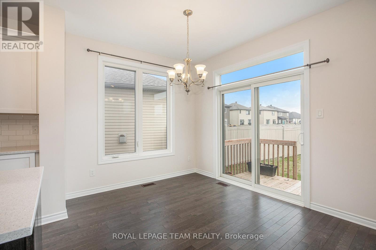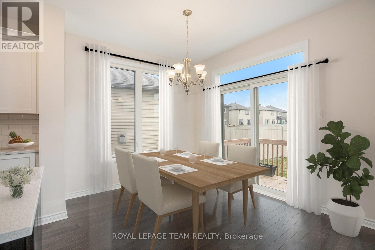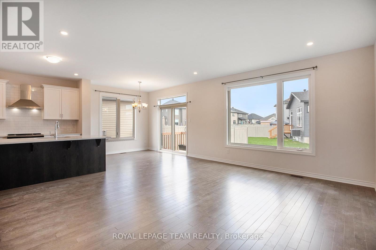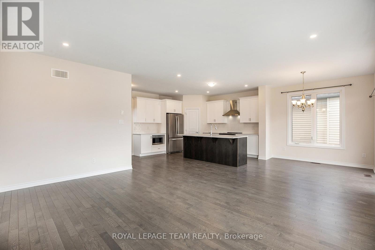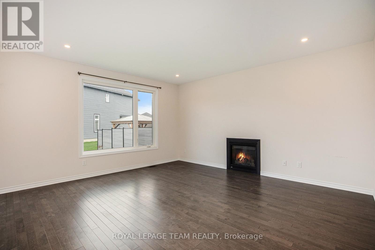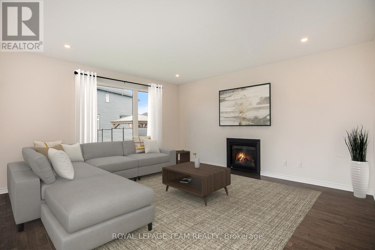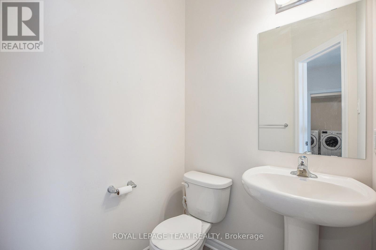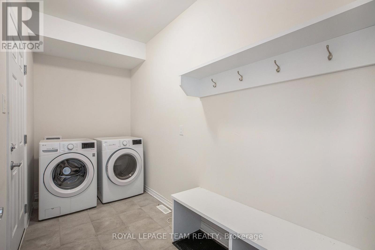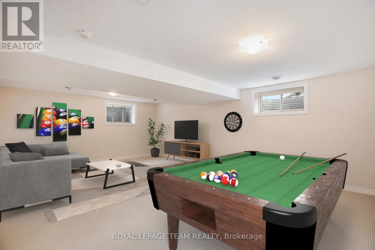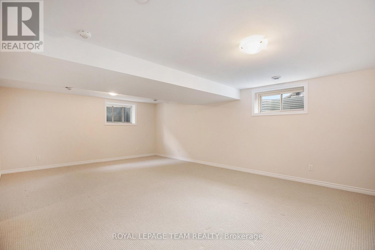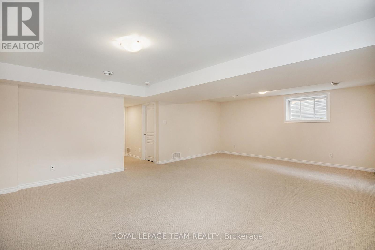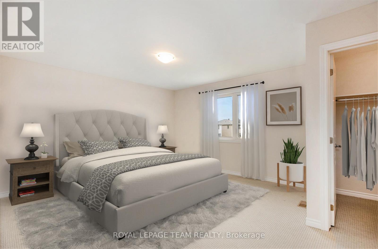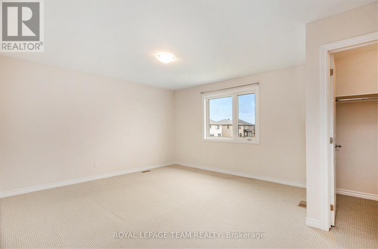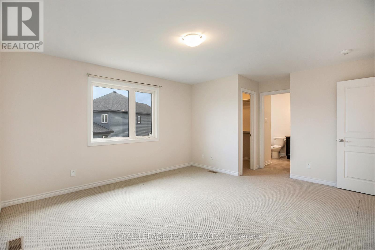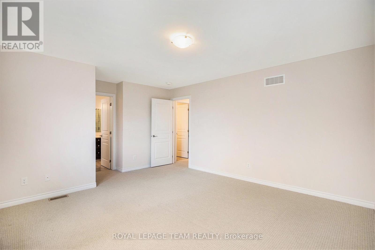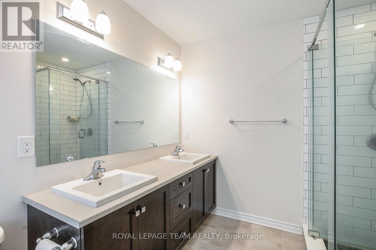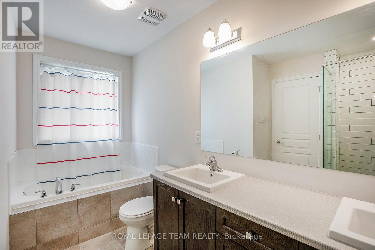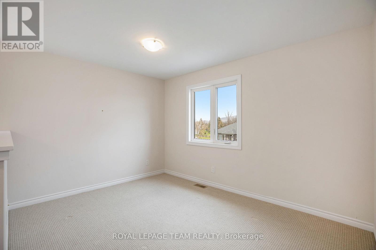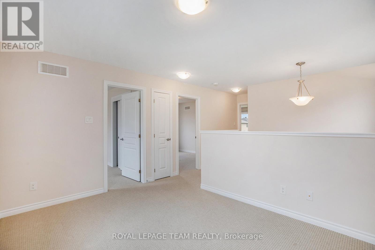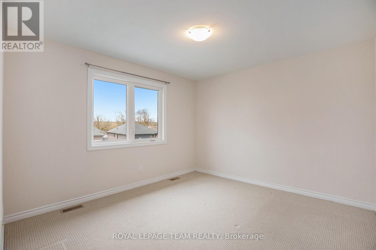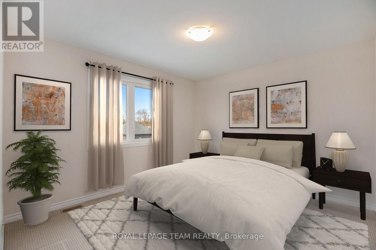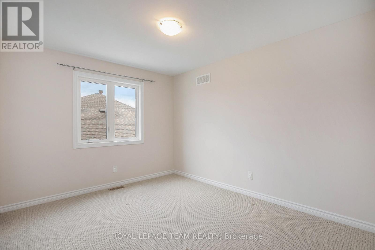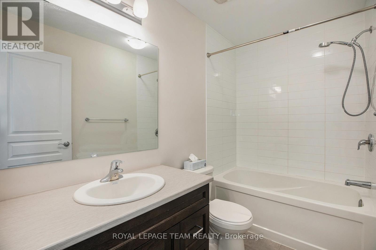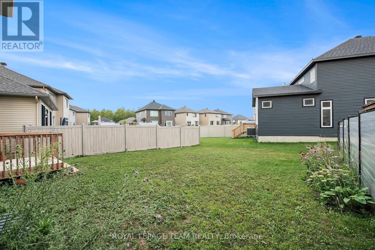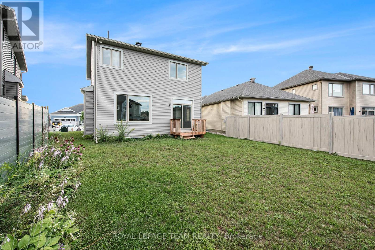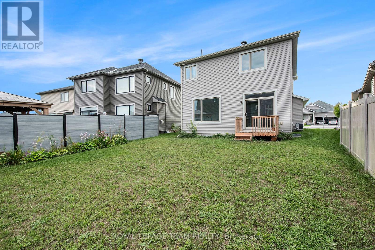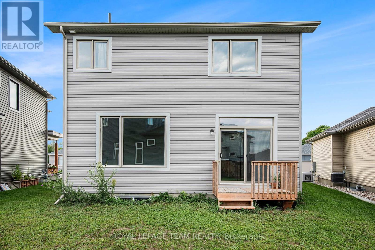521 Kindred Crescent North Grenville, Ontario K0G 1J0
$799,900
Nestled in the desirable Equinelle golf course community, this beautiful home is looking for it's new owner. With plenty of parks and the opportunity to join a fantastic resident club, this home is ideal for families, couples, and retirees - not to mention golf enthusiasts! This home is loaded with valuable upgrades including a finished family room in the basement, upgraded ensuite with separate shower and double sinks, and a fireplace on the main floor. The open concept main floor features a spacious and stylish kitchen with quartz countertops and a large walk-in pantry. On the second floor, you will find 3 great sized bedrooms and an open sitting area that could be used as a reading nook or easily converted to an additional bedroom. Additional features include bathroom rough -in in the basement, central vac rough in, and on demand hot water. Enjoy access to The Resident Club which features a pool, pickle ball courts, yoga courses, billiards and more! Beautiful home, great neighbourhood, lots of amenities nearby! What more can you ask for? Some photos were virtually staged. (id:37072)
Property Details
| MLS® Number | X12409790 |
| Property Type | Single Family |
| Community Name | 803 - North Grenville Twp (Kemptville South) |
| AmenitiesNearBy | Golf Nearby, Park |
| EquipmentType | Water Heater, Water Heater - Tankless |
| Features | Irregular Lot Size |
| ParkingSpaceTotal | 8 |
| RentalEquipmentType | Water Heater, Water Heater - Tankless |
Building
| BathroomTotal | 3 |
| BedroomsAboveGround | 3 |
| BedroomsTotal | 3 |
| Amenities | Fireplace(s) |
| Appliances | Garage Door Opener Remote(s), Water Heater - Tankless, Dryer, Microwave, Stove, Washer, Refrigerator |
| BasementDevelopment | Finished |
| BasementType | Full (finished) |
| ConstructionStyleAttachment | Detached |
| CoolingType | Central Air Conditioning |
| ExteriorFinish | Vinyl Siding |
| FireplacePresent | Yes |
| FireplaceType | Insert |
| FoundationType | Concrete |
| HalfBathTotal | 1 |
| HeatingFuel | Natural Gas |
| HeatingType | Forced Air |
| StoriesTotal | 2 |
| SizeInterior | 2000 - 2500 Sqft |
| Type | House |
| UtilityWater | Municipal Water |
Parking
| Attached Garage | |
| Garage | |
| Inside Entry |
Land
| Acreage | No |
| LandAmenities | Golf Nearby, Park |
| Sewer | Sanitary Sewer |
| SizeDepth | 114 Ft ,9 In |
| SizeFrontage | 49 Ft ,10 In |
| SizeIrregular | 49.9 X 114.8 Ft |
| SizeTotalText | 49.9 X 114.8 Ft |
| ZoningDescription | Residential |
Rooms
| Level | Type | Length | Width | Dimensions |
|---|---|---|---|---|
| Second Level | Primary Bedroom | 4.06 m | 4.67 m | 4.06 m x 4.67 m |
| Second Level | Bedroom | 3.58 m | 3.02 m | 3.58 m x 3.02 m |
| Second Level | Bedroom | 3.55 m | 3.35 m | 3.55 m x 3.35 m |
| Second Level | Other | 1.39 m | 1.72 m | 1.39 m x 1.72 m |
| Second Level | Loft | 3.75 m | 2.89 m | 3.75 m x 2.89 m |
| Lower Level | Family Room | 4.85 m | 6.93 m | 4.85 m x 6.93 m |
| Ground Level | Kitchen | 4.74 m | 4.21 m | 4.74 m x 4.21 m |
| Ground Level | Dining Room | 3.04 m | 2.74 m | 3.04 m x 2.74 m |
| Ground Level | Living Room | 4.8 m | 5.02 m | 4.8 m x 5.02 m |
| Ground Level | Laundry Room | 3.78 m | 1.67 m | 3.78 m x 1.67 m |
Interested?
Contact us for more information
Emily Blanchard
Broker
530 Main Street
Winchester, Ontario K0C 2K0
Nathan Lang
Salesperson
530 Main Street
Winchester, Ontario K0C 2K0
