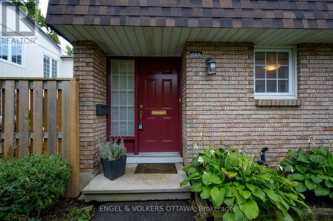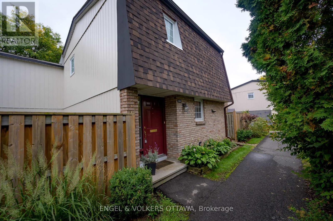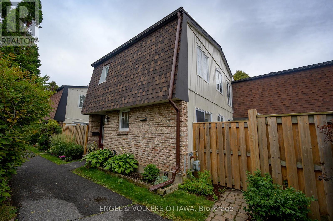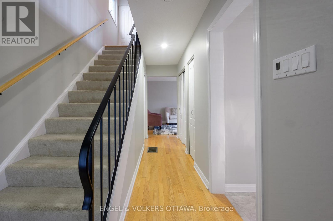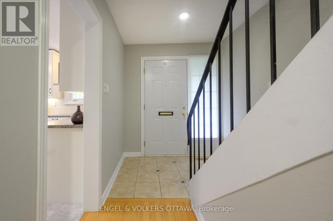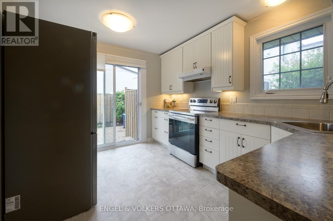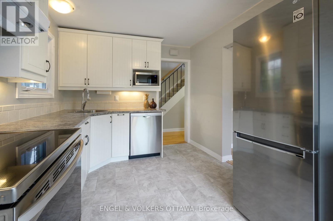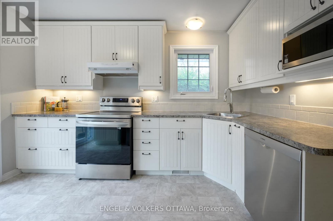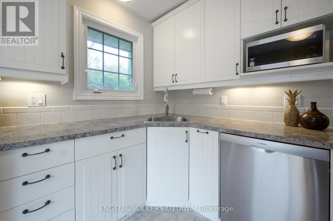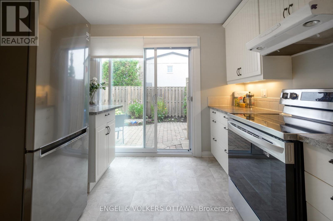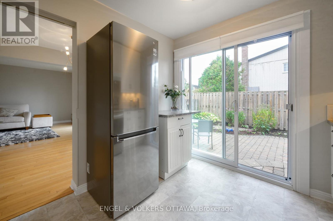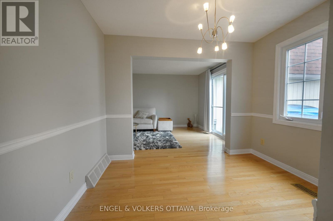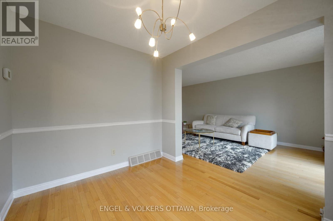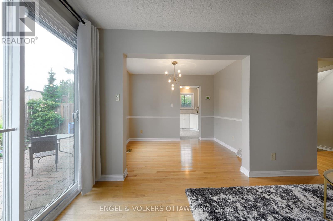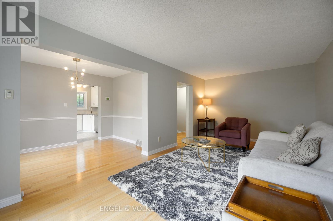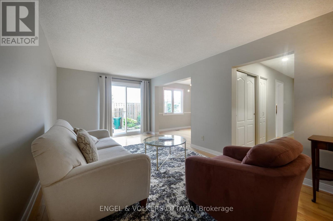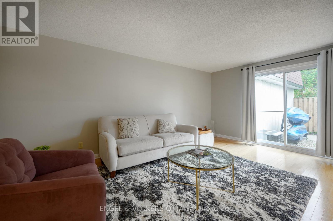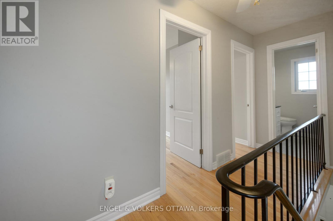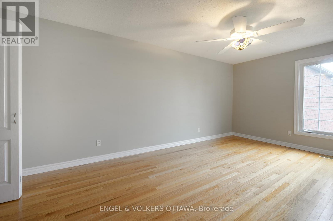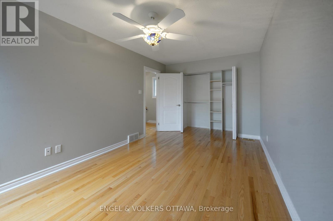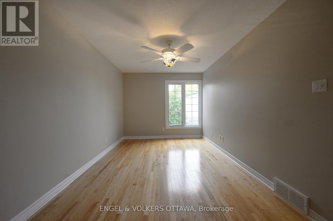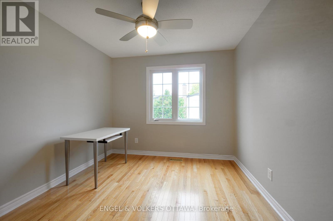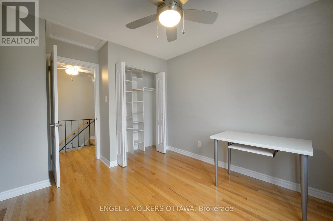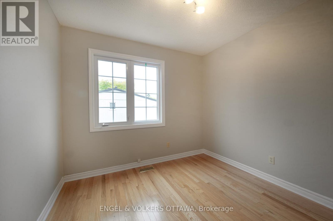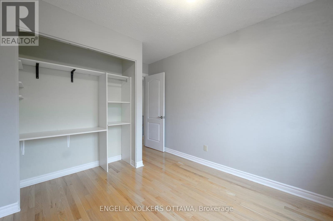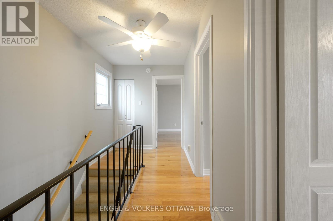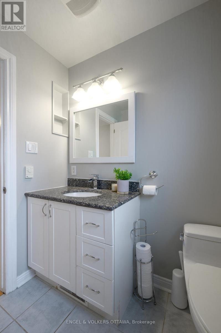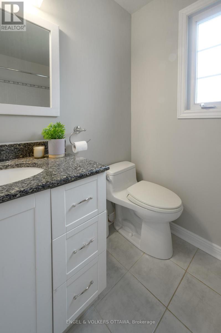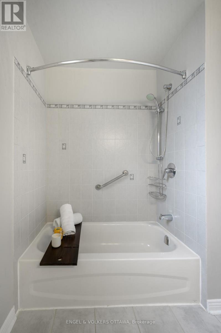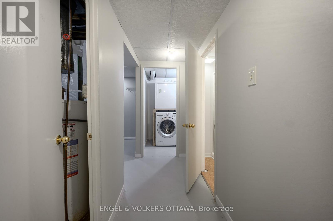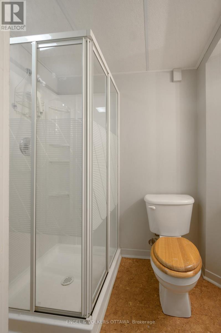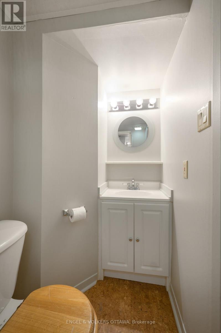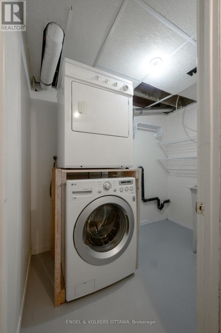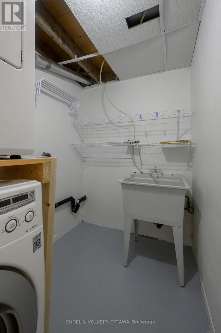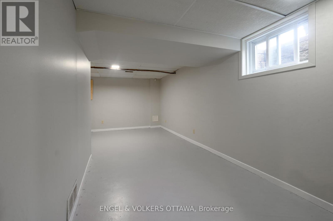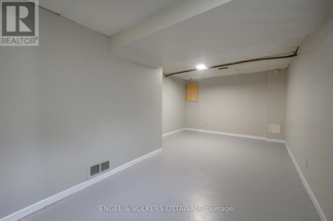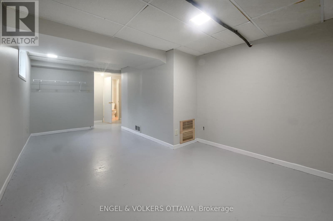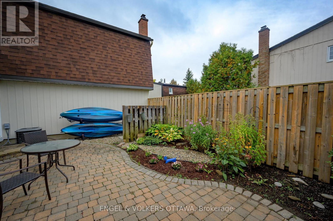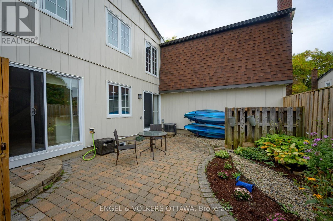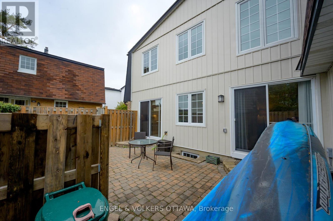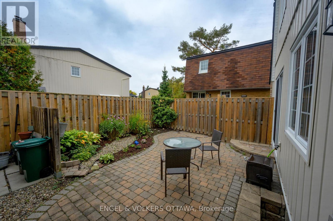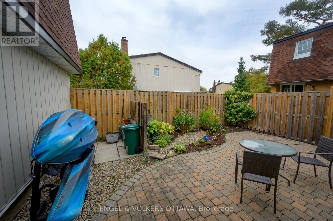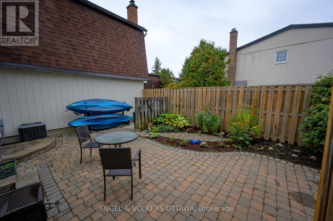54 - 355 Kintyre Private Ottawa, Ontario K2C 3M6
$389,900
Pristine inside and out, this fabulous townhome enjoys one of the best locations in the complex, offering both privacy and quiet. A west-facing patio and garden provide the perfect setting for morning coffee or evening barbecues with family and friends. Featuring 3 bedrooms, 2 full baths, and hardwood throughout, this home has been freshly painted and is move-in ready. The main level boasts an updated kitchen that flows seamlessly into the dining area and a spacious living room. Two patio doors, one from the kitchen and one from the living room create effortless indoor-outdoor living. Upstairs, you will find three generously sized bedrooms and a full bath. The lower level includes another full bath along with a large flexible space that can serve as a family room, media room, or whatever suits your lifestyle. A spacious utility room is perfect for hobbies or extra storage. (id:37072)
Property Details
| MLS® Number | X12432632 |
| Property Type | Single Family |
| Neigbourhood | River |
| Community Name | 4702 - Carleton Square |
| AmenitiesNearBy | Public Transit |
| CommunityFeatures | Pet Restrictions, School Bus |
| EquipmentType | Water Heater |
| Features | Carpet Free |
| ParkingSpaceTotal | 1 |
| RentalEquipmentType | Water Heater |
Building
| BathroomTotal | 2 |
| BedroomsAboveGround | 3 |
| BedroomsTotal | 3 |
| Appliances | Dishwasher, Dryer, Stove, Washer, Refrigerator |
| BasementDevelopment | Partially Finished |
| BasementType | Full (partially Finished) |
| CoolingType | Central Air Conditioning |
| ExteriorFinish | Brick, Aluminum Siding |
| FoundationType | Poured Concrete |
| HeatingFuel | Natural Gas |
| HeatingType | Forced Air |
| StoriesTotal | 2 |
| SizeInterior | 1000 - 1199 Sqft |
| Type | Row / Townhouse |
Parking
| No Garage |
Land
| Acreage | No |
| FenceType | Fenced Yard |
| LandAmenities | Public Transit |
| ZoningDescription | Condominium |
Rooms
| Level | Type | Length | Width | Dimensions |
|---|---|---|---|---|
| Second Level | Primary Bedroom | 5.2 m | 2.8 m | 5.2 m x 2.8 m |
| Second Level | Bedroom 2 | 3.99 m | 2.9 m | 3.99 m x 2.9 m |
| Second Level | Bedroom 3 | 3.07 m | 2.8 m | 3.07 m x 2.8 m |
| Second Level | Bathroom | 2.53 m | 1.92 m | 2.53 m x 1.92 m |
| Lower Level | Great Room | 6.1 m | 3.3 m | 6.1 m x 3.3 m |
| Lower Level | Bathroom | 2.16 m | 0.95 m | 2.16 m x 0.95 m |
| Lower Level | Utility Room | 6.1 m | 2.98 m | 6.1 m x 2.98 m |
| Main Level | Kitchen | 3.6 m | 2.47 m | 3.6 m x 2.47 m |
| Main Level | Dining Room | 3.078 m | 2.92 m | 3.078 m x 2.92 m |
| Main Level | Living Room | 5.52 m | 3.2 m | 5.52 m x 3.2 m |
https://www.realtor.ca/real-estate/28925521/54-355-kintyre-private-ottawa-4702-carleton-square
Interested?
Contact us for more information
Jeremy Irving
Salesperson
292 Somerset Street West
Ottawa, Ontario K2P 0J6
