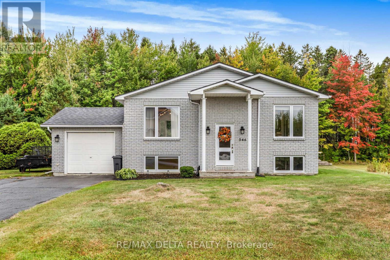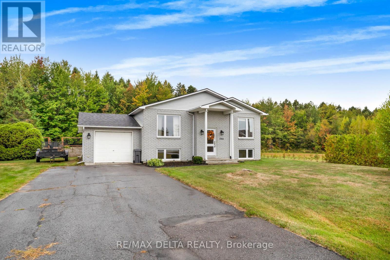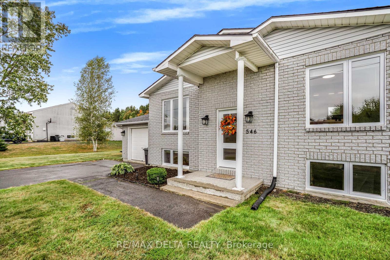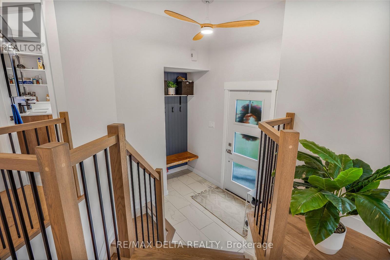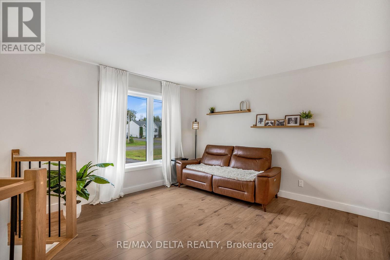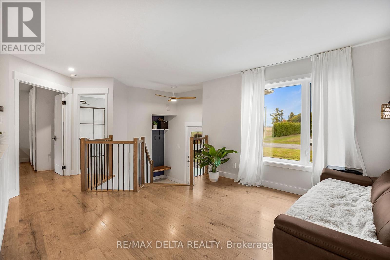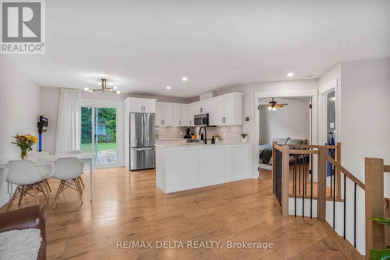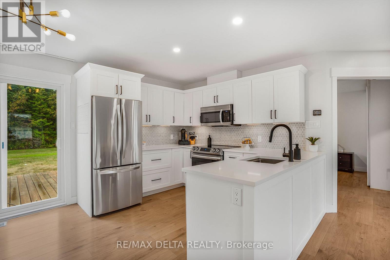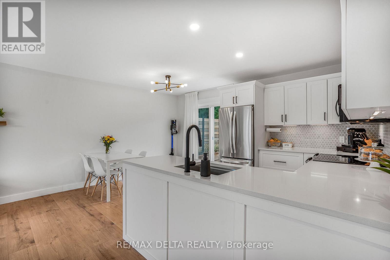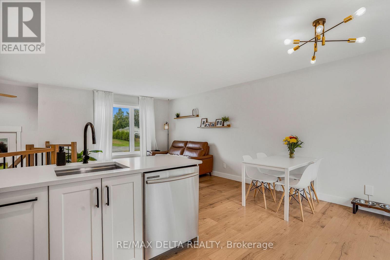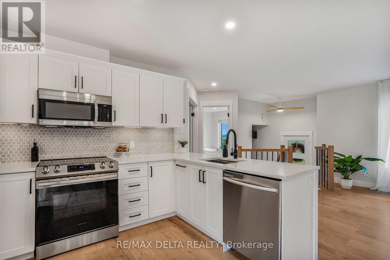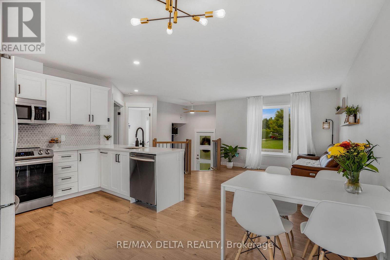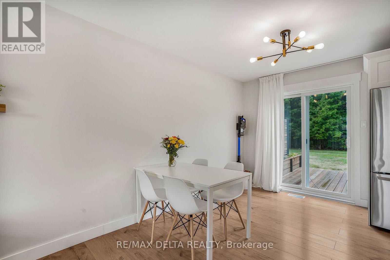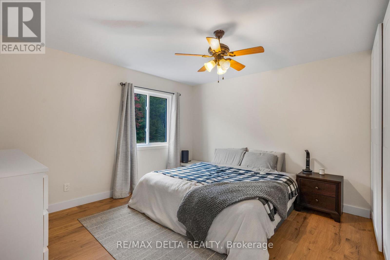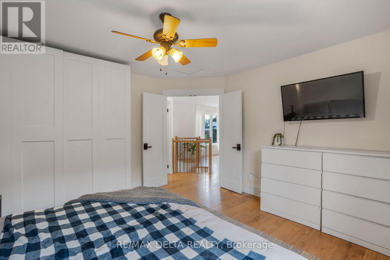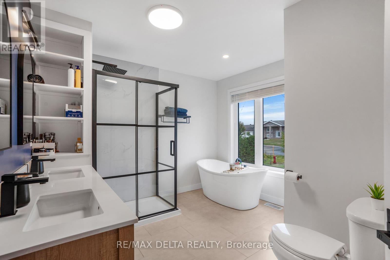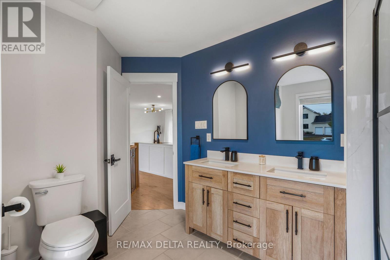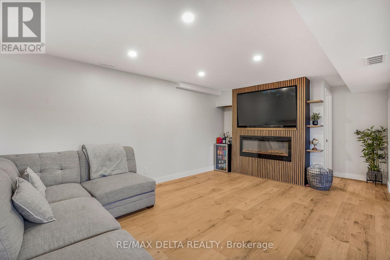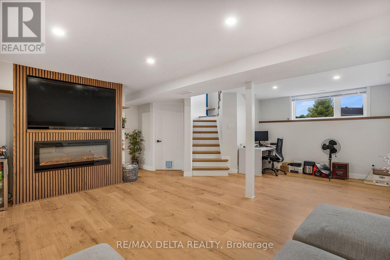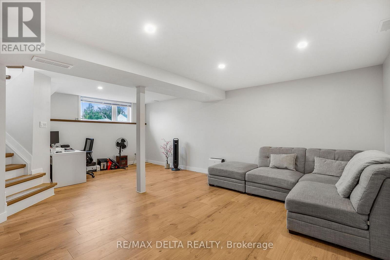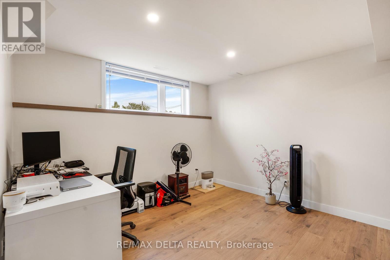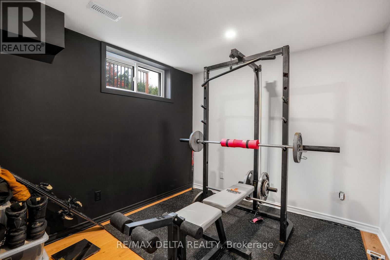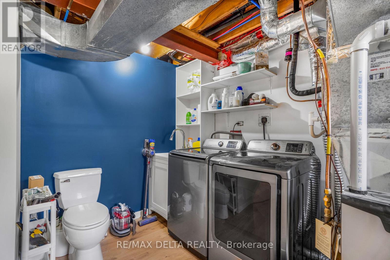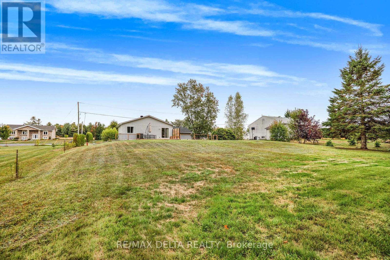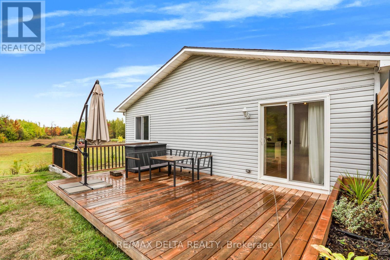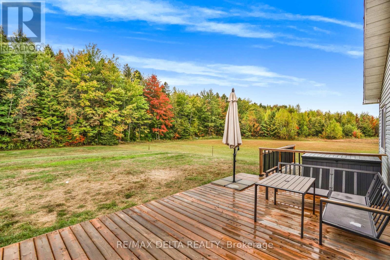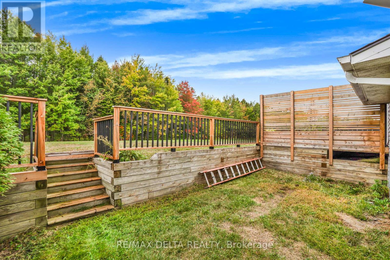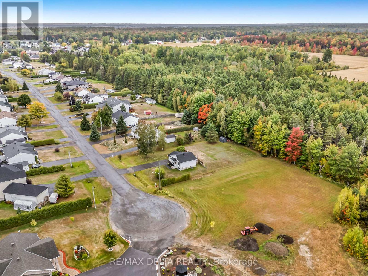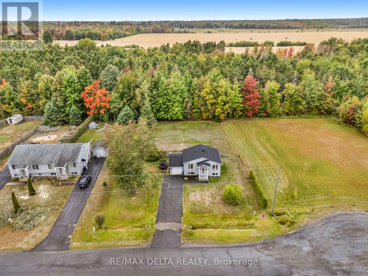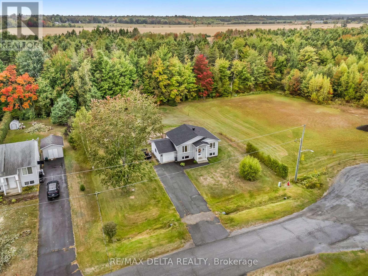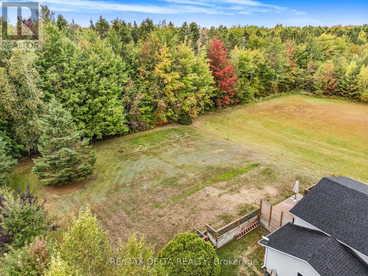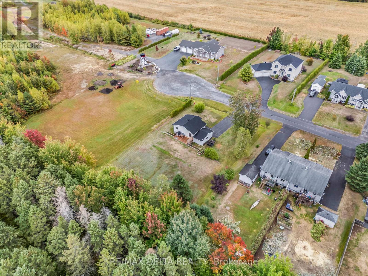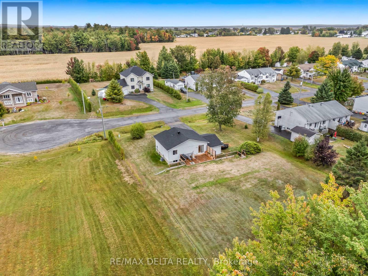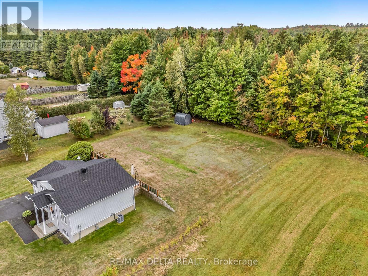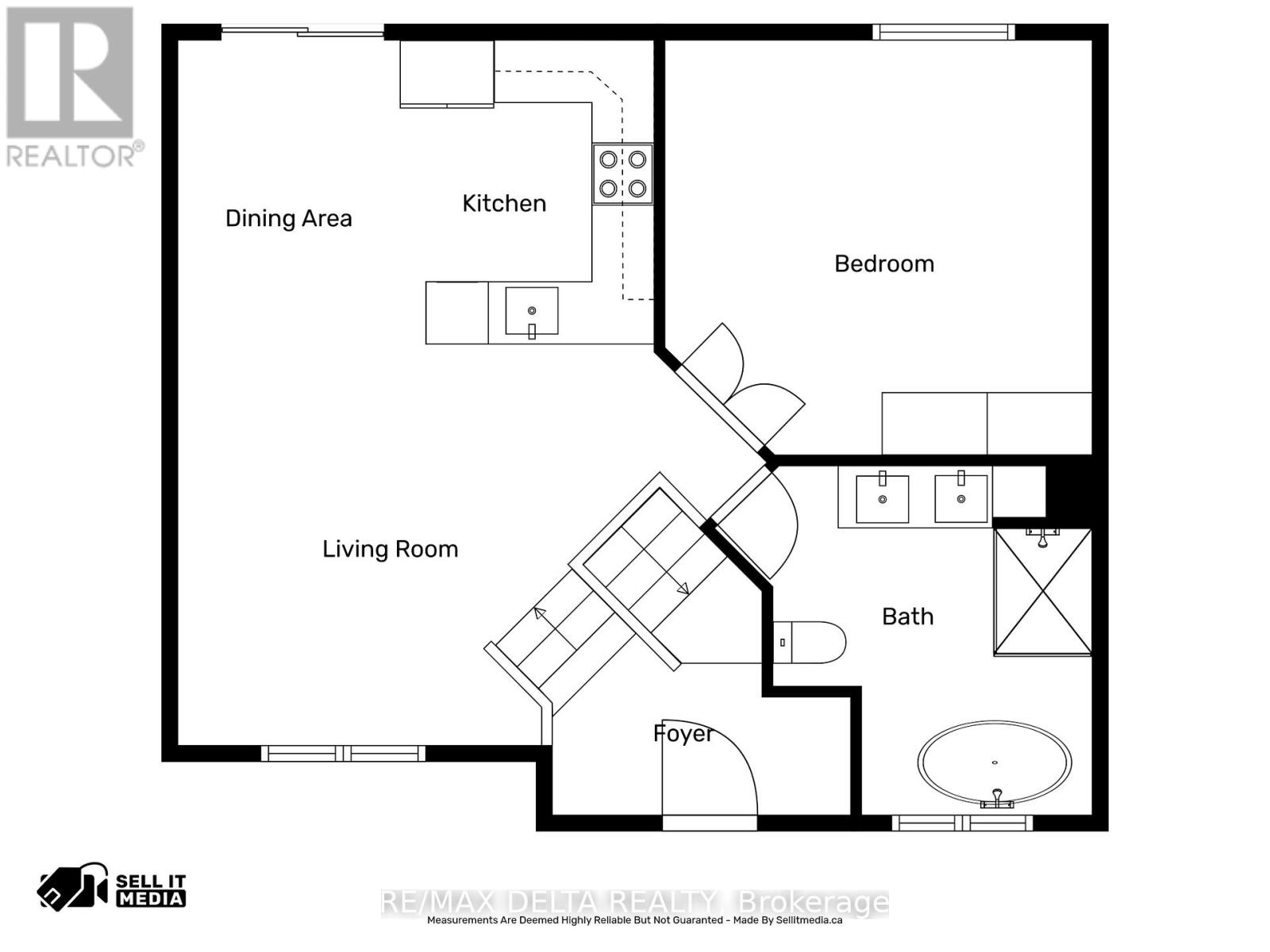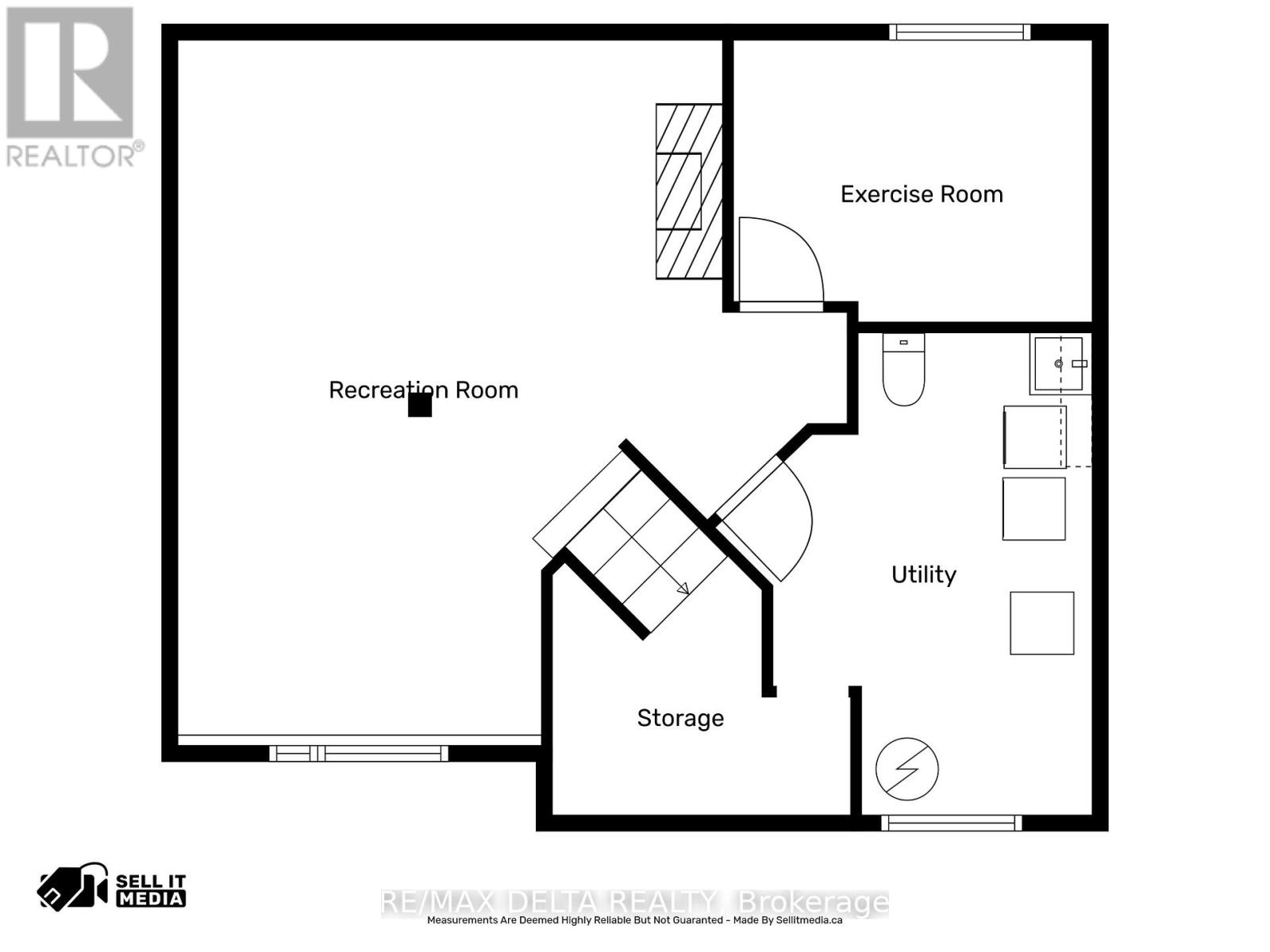546 Devista Boulevard Alfred And Plantagenet, Ontario K0B 1A0
$487,000
Calling all first-time buyers... this is the opportunity you've been waiting for! From the moment you walk in, the beautiful staircase sets the tone for this inviting property.This gorgeous home features an informal open-plan layout that includes the kitchen, dining, and living areas, making entertaining an absolute pleasure. The modern kitchen is highlighted by sleek quartz countertops, adding both style and durability to your culinary space. A highlight of the main floor is the spacious primary bedroom, featuring elegant double doors and a modern bathroom, offering a private and relaxing retreat.This cozy home also offers an addtional half bathroom combined with laundry and utilities plus an extra family room in the basement, which could easily be converted into a third bedroom if needed. In the private backyard, a comfortable and spacious deck offers the perfect spot for any occasion whether you're entertaining guests, reading a book, or sipping on cocktails. Call for an appointment to view this little gem. ***Updates: Furnace 2019; Roof 2020; All windows and Doors 2023; Hot Water Tank 2023; Central AC 2025; Kitchen, Floors and Stairs 2023; and much more. Hydro: $1457/year; Natural Gas: $758/year; Water: $400/year (id:37072)
Property Details
| MLS® Number | X12422943 |
| Property Type | Single Family |
| Community Name | 609 - Alfred |
| AmenitiesNearBy | Park, Schools |
| Features | Cul-de-sac, Sump Pump |
| ParkingSpaceTotal | 7 |
| Structure | Deck |
Building
| BathroomTotal | 2 |
| BedroomsAboveGround | 1 |
| BedroomsBelowGround | 1 |
| BedroomsTotal | 2 |
| Amenities | Fireplace(s) |
| Appliances | Water Heater, Blinds, Dishwasher, Dryer, Hood Fan, Microwave, Stove, Washer, Refrigerator |
| ArchitecturalStyle | Raised Bungalow |
| BasementDevelopment | Finished |
| BasementType | N/a (finished) |
| ConstructionStyleAttachment | Detached |
| CoolingType | Central Air Conditioning |
| ExteriorFinish | Brick Facing, Vinyl Siding |
| FireProtection | Smoke Detectors |
| FireplacePresent | Yes |
| FoundationType | Poured Concrete |
| HalfBathTotal | 1 |
| HeatingFuel | Natural Gas |
| HeatingType | Forced Air |
| StoriesTotal | 1 |
| SizeInterior | 700 - 1100 Sqft |
| Type | House |
| UtilityWater | Municipal Water |
Parking
| Attached Garage | |
| Garage |
Land
| Acreage | No |
| LandAmenities | Park, Schools |
| Sewer | Septic System |
| SizeIrregular | 110.4 X 195.3 Acre |
| SizeTotalText | 110.4 X 195.3 Acre |
Rooms
| Level | Type | Length | Width | Dimensions |
|---|---|---|---|---|
| Basement | Family Room | 6.6 m | 5.08 m | 6.6 m x 5.08 m |
| Basement | Bedroom 2 | 3.28 m | 2.76 m | 3.28 m x 2.76 m |
| Basement | Bathroom | 4.35 m | 2.14 m | 4.35 m x 2.14 m |
| Main Level | Living Room | 3.753 m | 3.554 m | 3.753 m x 3.554 m |
| Main Level | Dining Room | 3.228 m | 2.236 m | 3.228 m x 2.236 m |
| Main Level | Kitchen | 3.136 m | 2.562 m | 3.136 m x 2.562 m |
| Main Level | Bathroom | 3.19 m | 3.05 m | 3.19 m x 3.05 m |
| Main Level | Primary Bedroom | 4.178 m | 3.952 m | 4.178 m x 3.952 m |
| Ground Level | Foyer | 2.645 m | 1.454 m | 2.645 m x 1.454 m |
https://www.realtor.ca/real-estate/28904892/546-devista-boulevard-alfred-and-plantagenet-609-alfred
Interested?
Contact us for more information
Stephane Maisonneuve
Salesperson
1 Main Street, Unit 110
Hawkesbury, Ontario K6A 1A1
