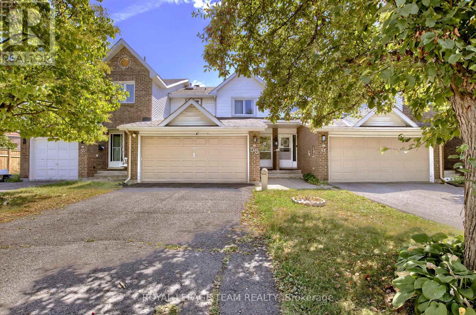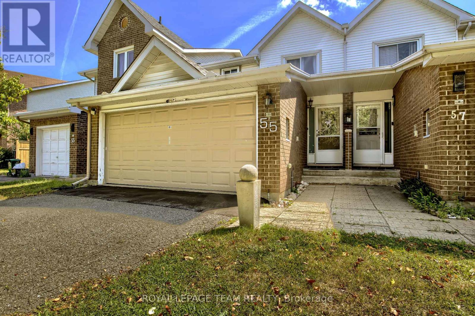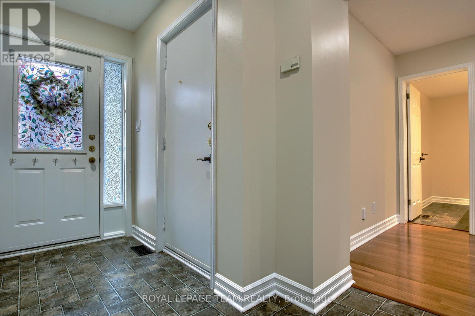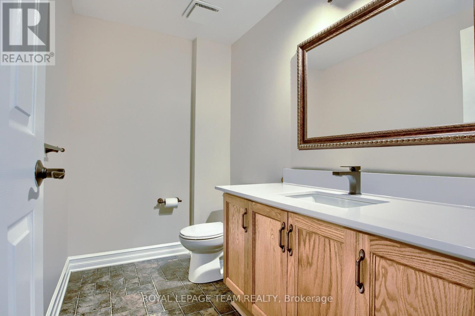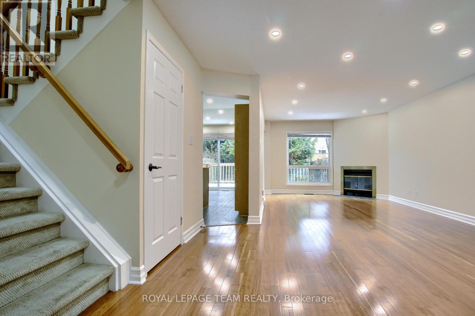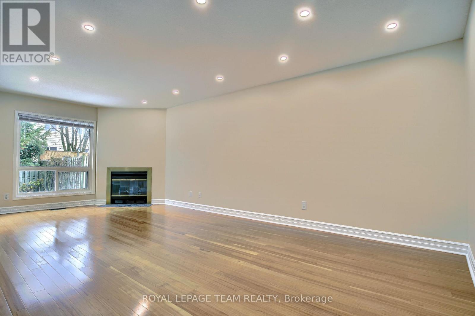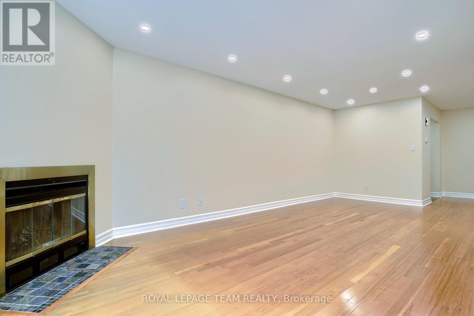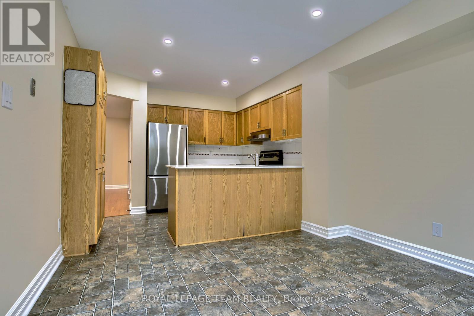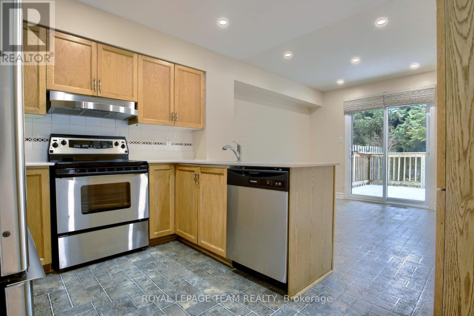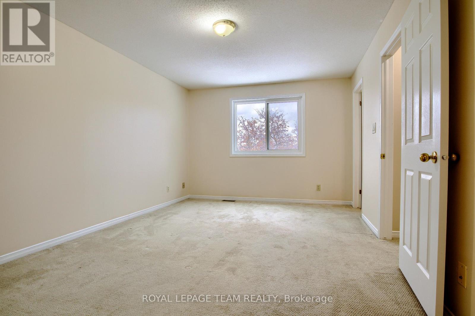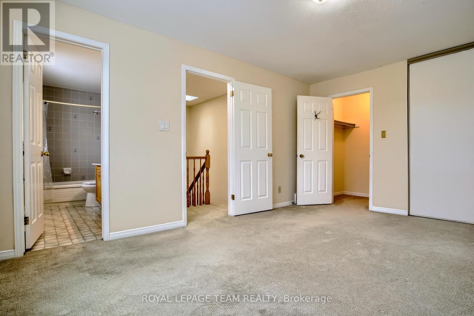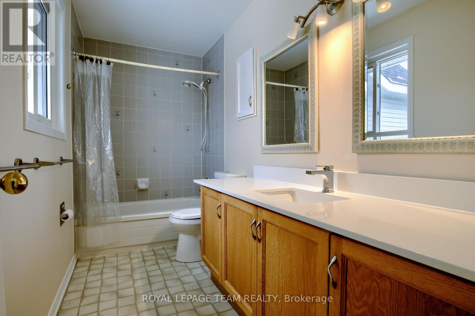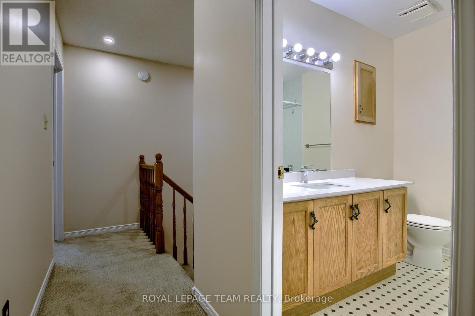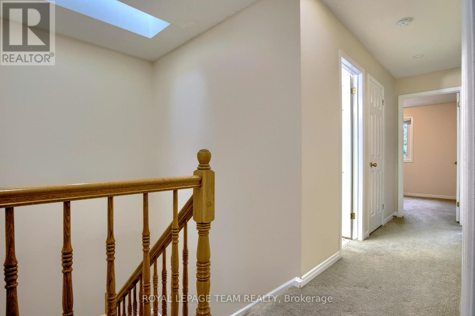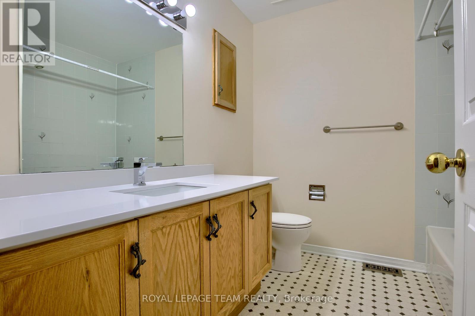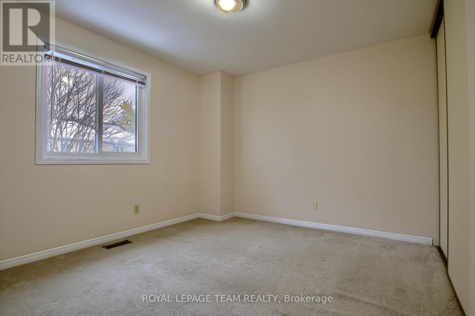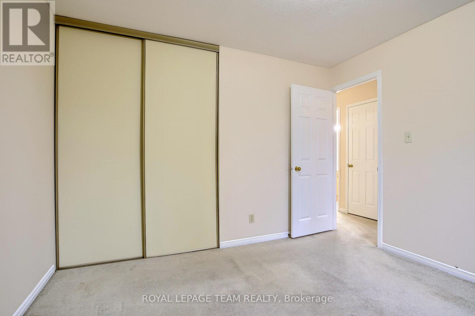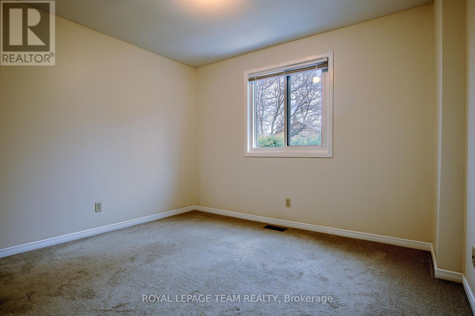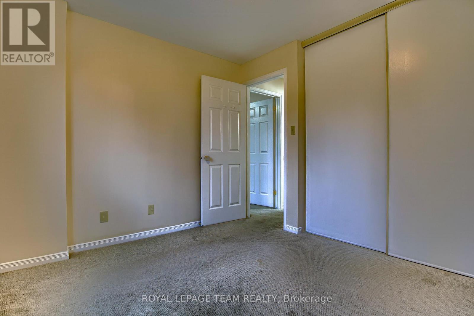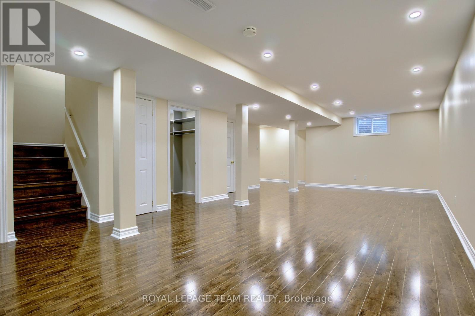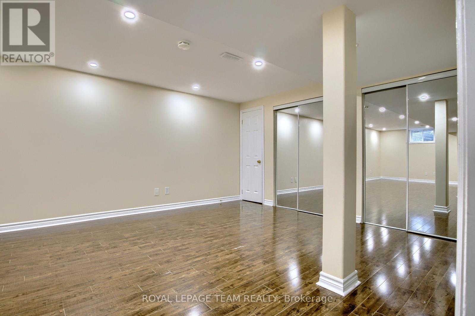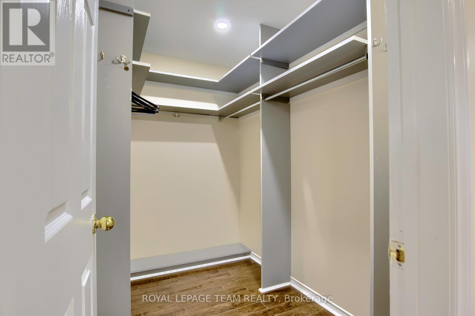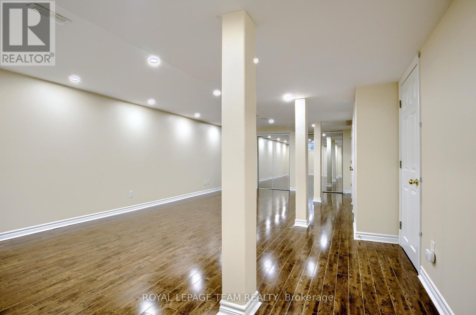55 Mcgibbon Drive Ottawa, Ontario K2L 4A6
$2,750 Monthly
Rarely offered row unit with a double garage available for rent in Kanata. This bright, welcoming home offers 3 bedrooms and 3 bathrooms, including a spacious 4-piece ensuite. The main floor features hardwood in the living and dining rooms, along with an eat-in kitchen that opens through sliding doors to a newer deck and a fully fenced, landscaped yard. It's a great setup for everyday living and hosting. Recent updates include new pot lights and upgraded countertops. Upstairs, a skylight fills the stairwell with natural light, leading to generous bedrooms and a full main bath. The home sits in a family-friendly neighbourhood, just steps from Gibbon Park and a short two-minute walk to the Katimavik Preschool Resource Centre. A great fit for a growing family looking for comfort, convenience, and a welcoming community. (id:37072)
Property Details
| MLS® Number | X12381406 |
| Property Type | Single Family |
| Neigbourhood | Katimavik |
| Community Name | 9002 - Kanata - Katimavik |
| EquipmentType | Water Heater |
| ParkingSpaceTotal | 4 |
| RentalEquipmentType | Water Heater |
Building
| BathroomTotal | 3 |
| BedroomsAboveGround | 3 |
| BedroomsTotal | 3 |
| Appliances | Dishwasher, Dryer, Stove, Washer, Refrigerator |
| BasementType | Full |
| ConstructionStyleAttachment | Attached |
| CoolingType | Central Air Conditioning |
| ExteriorFinish | Brick, Vinyl Siding |
| FireplacePresent | Yes |
| FoundationType | Poured Concrete |
| HalfBathTotal | 1 |
| HeatingFuel | Natural Gas |
| HeatingType | Forced Air |
| StoriesTotal | 2 |
| SizeInterior | 1500 - 2000 Sqft |
| Type | Row / Townhouse |
| UtilityWater | Municipal Water |
Parking
| Attached Garage | |
| Garage |
Land
| Acreage | No |
| Sewer | Sanitary Sewer |
| SizeDepth | 110 Ft ,3 In |
| SizeFrontage | 19 Ft ,4 In |
| SizeIrregular | 19.4 X 110.3 Ft |
| SizeTotalText | 19.4 X 110.3 Ft |
Rooms
| Level | Type | Length | Width | Dimensions |
|---|---|---|---|---|
| Second Level | Primary Bedroom | 4.57 m | 3.45 m | 4.57 m x 3.45 m |
| Second Level | Bedroom 2 | 3.45 m | 3.04 m | 3.45 m x 3.04 m |
| Second Level | Bedroom 3 | 3.35 m | 3.35 m | 3.35 m x 3.35 m |
| Main Level | Living Room | 4.26 m | 3.45 m | 4.26 m x 3.45 m |
| Main Level | Dining Room | 4.57 m | 2.74 m | 4.57 m x 2.74 m |
| Main Level | Kitchen | 2.74 m | 2.43 m | 2.74 m x 2.43 m |
Utilities
| Cable | Available |
| Electricity | Available |
| Sewer | Installed |
https://www.realtor.ca/real-estate/28814582/55-mcgibbon-drive-ottawa-9002-kanata-katimavik
Interested?
Contact us for more information
Marc Mailhot
Salesperson
1439 Woodroffe Avenue, Unit 2
Ottawa, Ontario K2G 1W1
Jagdeep Perhar
Broker
1439 Woodroffe Avenue, Unit 2
Ottawa, Ontario K2G 1W1
