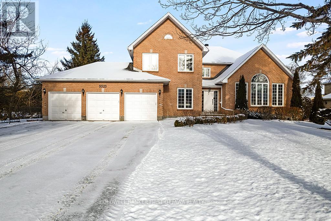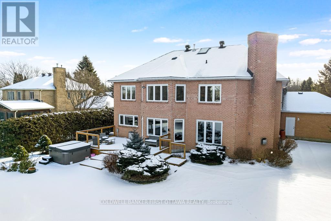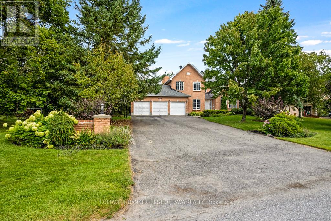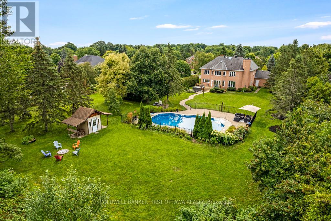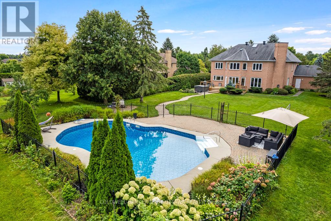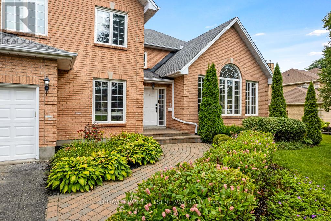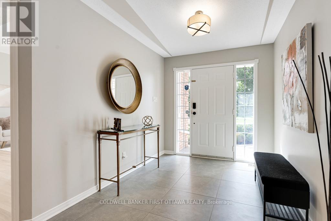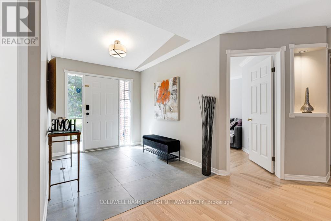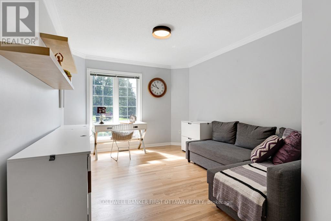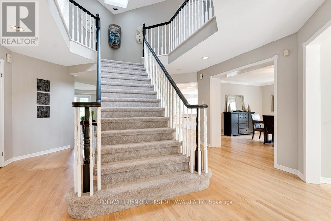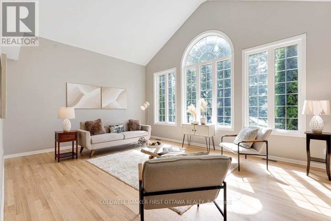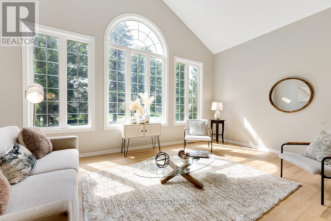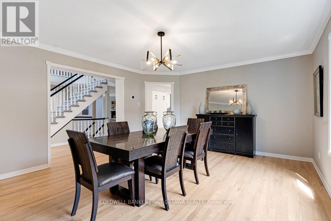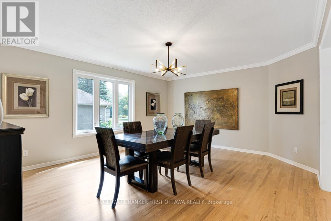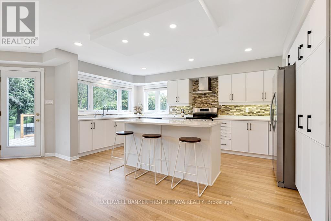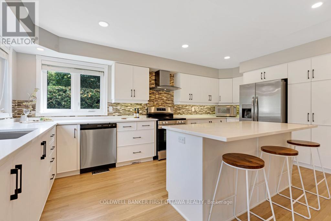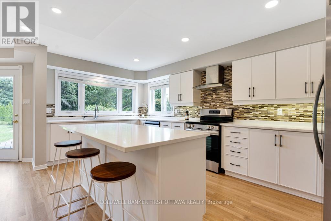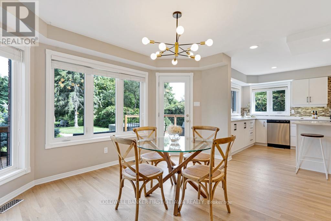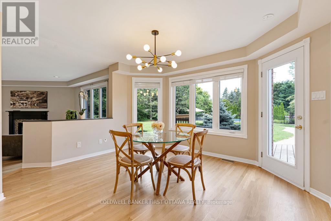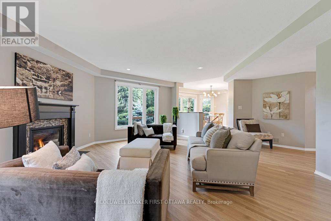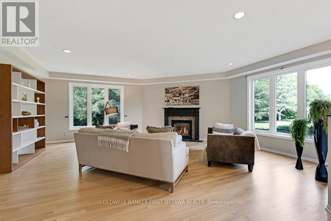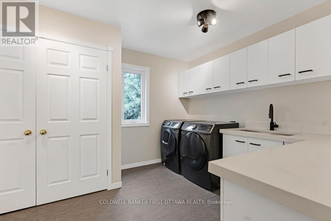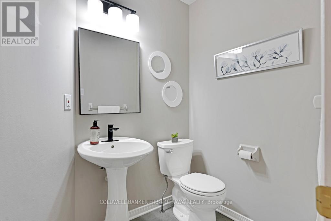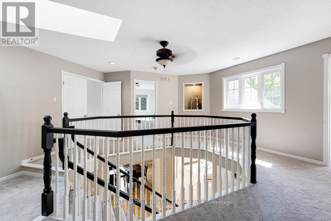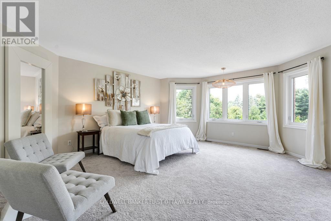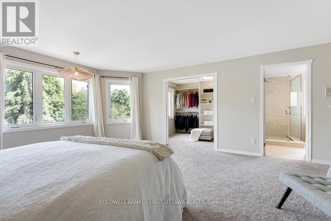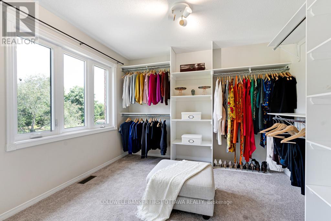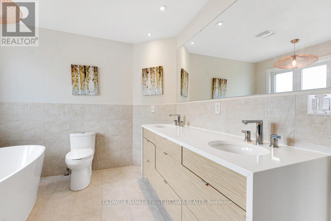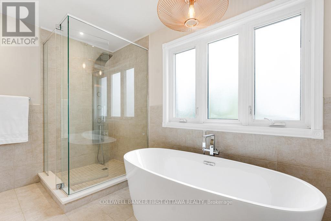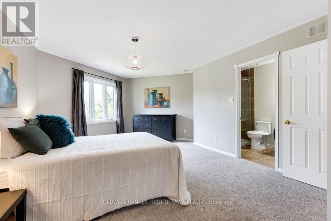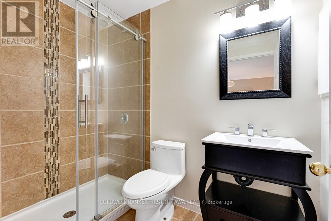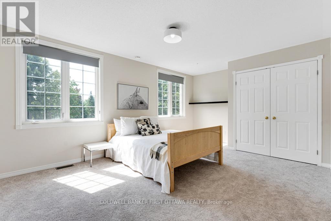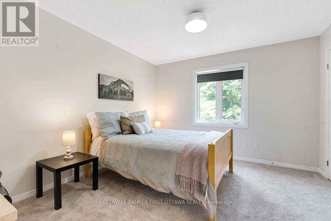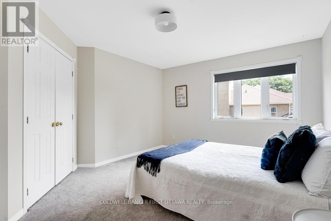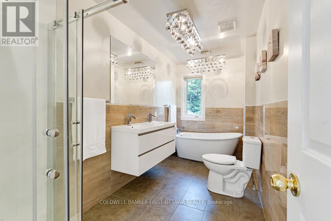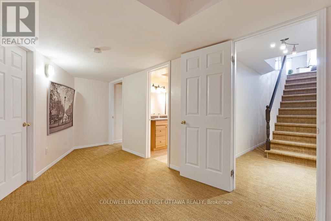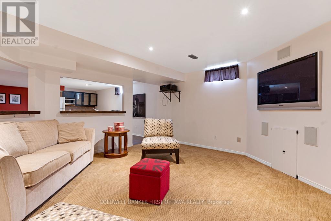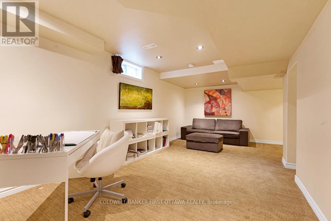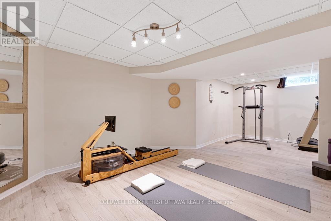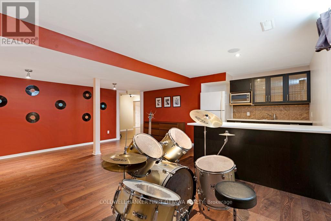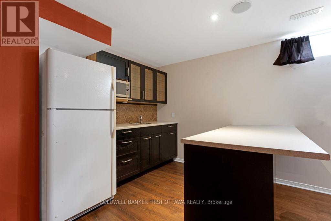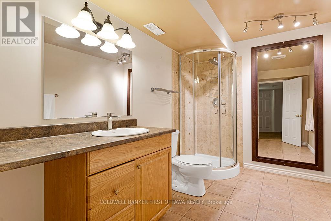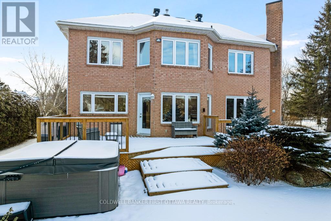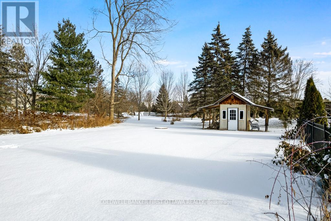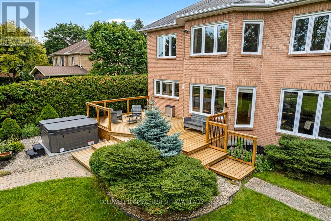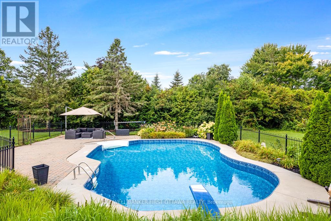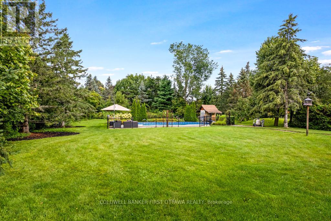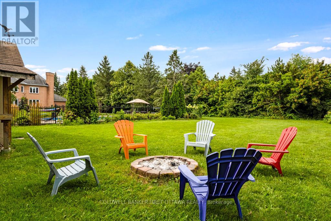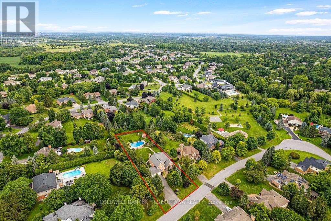5525 Pettapiece Crescent Ottawa, Ontario K4M 1C6
$1,798,900
Gracious home for the family wanting to live on quiet treed crescent where you can walk to a park for play, basketball and hiking. Along with its idyllic setting, this home is designed for the family desiring big rooms, sunny spaces and generous bedrooms - including five bedrooms on the second floor. Lovely landscaped interlock walkway leads you to front entrance with sparkling white foyer offering closet and new ceramic floor. Home has 4,349sf, plus 2,328sf in finished lower level. Off front foyer is home office or, den for quiet times. Elegant vaulted living room with natural light flowing thru grand arched window. Formal dining room for family celebrations and entertaining. Ultimate gourmet kitchen all renovated & upgraded in 2024 with new quartz counters, new appliances and deluxe island-breakfast bar. Kitchen also has dinette in windowed alcove with garden door to deck. Spacious comfortable familyroom features natural gas fireplace. Main floor powder room plus combined mudroom-laundry room with closet, storage cupboards, sink and window. Sweeping central staircase up to wide circular landing on second floor. You'll love the palatial primary suite with its custom walk-in closet-dressing room with big windows; your luxurious 5-pc spa ensuite has double-sink vanity with cascading quartz counter, deep soaker tub and glass shower with body spray. Four more bedrooms, one with 3-pc ensuite. Second floor 5-pc bathroom has porcelain tiles, double-sink vanity, soaker tub plus glass rainhead shower. In the finished lower level, you have another family room, rec room, den, kitchenette/bar, gym and 3-pc bathroom. The attached 3-car garage is insulated and finished. Auto generator included. Backyard oasis a family's staycation dream with private park-like 0.7 acre bordered by mature trees. Expansive deck includes hot tub. Added bonus is heated, salt-water, in-ground pool. All this, located in prestigious family-friendly Manotick Estates, just 30 min drive to downtown Ottawa. (id:37072)
Property Details
| MLS® Number | X12555168 |
| Property Type | Single Family |
| Neigbourhood | Manotick |
| Community Name | 8002 - Manotick Village & Manotick Estates |
| AmenitiesNearBy | Park |
| CommunityFeatures | School Bus |
| EquipmentType | Water Heater |
| Features | Cul-de-sac, Wooded Area, Open Space |
| ParkingSpaceTotal | 12 |
| PoolFeatures | Salt Water Pool |
| PoolType | Inground Pool |
| RentalEquipmentType | Water Heater |
| Structure | Deck, Shed |
Building
| BathroomTotal | 5 |
| BedroomsAboveGround | 5 |
| BedroomsTotal | 5 |
| Amenities | Fireplace(s) |
| Appliances | Hot Tub, Water Purifier, Water Softener, Water Treatment, Blinds, Dishwasher, Dryer, Hood Fan, Storage Shed, Stove, Washer, Two Refrigerators |
| BasementDevelopment | Finished |
| BasementType | Full (finished) |
| ConstructionStyleAttachment | Detached |
| CoolingType | Central Air Conditioning |
| ExteriorFinish | Brick |
| FireplacePresent | Yes |
| FireplaceTotal | 1 |
| FlooringType | Ceramic, Laminate, Hardwood, Vinyl |
| FoundationType | Poured Concrete |
| HalfBathTotal | 1 |
| HeatingFuel | Natural Gas |
| HeatingType | Forced Air |
| StoriesTotal | 2 |
| SizeInterior | 3500 - 5000 Sqft |
| Type | House |
| UtilityWater | Drilled Well |
Parking
| Attached Garage | |
| Garage | |
| Inside Entry |
Land
| AccessType | Year-round Access |
| Acreage | No |
| LandAmenities | Park |
| LandscapeFeatures | Landscaped |
| Sewer | Septic System |
| SizeDepth | 324 Ft |
| SizeFrontage | 101 Ft ,10 In |
| SizeIrregular | 101.9 X 324 Ft |
| SizeTotalText | 101.9 X 324 Ft|1/2 - 1.99 Acres |
| ZoningDescription | Vig [577r] |
Rooms
| Level | Type | Length | Width | Dimensions |
|---|---|---|---|---|
| Second Level | Primary Bedroom | 7.82 m | 4.74 m | 7.82 m x 4.74 m |
| Second Level | Bathroom | 3.65 m | 2.79 m | 3.65 m x 2.79 m |
| Second Level | Bedroom 2 | 6.32 m | 5.89 m | 6.32 m x 5.89 m |
| Second Level | Bathroom | 2.44 m | 1.52 m | 2.44 m x 1.52 m |
| Second Level | Bedroom 3 | 5.39 m | 4.29 m | 5.39 m x 4.29 m |
| Second Level | Bedroom 4 | 4.31 m | 3.86 m | 4.31 m x 3.86 m |
| Second Level | Bedroom 5 | 4.01 m | 3.5 m | 4.01 m x 3.5 m |
| Second Level | Bathroom | 4.02 m | 1.83 m | 4.02 m x 1.83 m |
| Lower Level | Family Room | 5.6 m | 4.45 m | 5.6 m x 4.45 m |
| Lower Level | Recreational, Games Room | 5.94 m | 5.7 m | 5.94 m x 5.7 m |
| Lower Level | Den | 6.61 m | 5.49 m | 6.61 m x 5.49 m |
| Lower Level | Sitting Room | 3.68 m | 2.62 m | 3.68 m x 2.62 m |
| Lower Level | Exercise Room | 7.28 m | 4.54 m | 7.28 m x 4.54 m |
| Lower Level | Bathroom | 3.32 m | 2.16 m | 3.32 m x 2.16 m |
| Lower Level | Utility Room | 3.54 m | 2.84 m | 3.54 m x 2.84 m |
| Lower Level | Utility Room | 3.04 m | 2.9 m | 3.04 m x 2.9 m |
| Main Level | Foyer | 2.77 m | 2.37 m | 2.77 m x 2.37 m |
| Main Level | Office | 5.18 m | 3.26 m | 5.18 m x 3.26 m |
| Main Level | Living Room | 5.71 m | 5.51 m | 5.71 m x 5.51 m |
| Main Level | Dining Room | 5.18 m | 3.22 m | 5.18 m x 3.22 m |
| Main Level | Kitchen | 7.31 m | 6.4 m | 7.31 m x 6.4 m |
| Main Level | Eating Area | 4.16 m | 3.73 m | 4.16 m x 3.73 m |
| Main Level | Family Room | 7.41 m | 6.5 m | 7.41 m x 6.5 m |
| Main Level | Bathroom | 2 m | 1.49 m | 2 m x 1.49 m |
| Main Level | Mud Room | 3.69 m | 3.06 m | 3.69 m x 3.06 m |
Utilities
| Cable | Available |
| Electricity | Installed |
| Wireless | Available |
| Natural Gas Available | Available |
Interested?
Contact us for more information
Stephanie Mols
Salesperson
51 Foster St
Perth, Ontario K7H 1R9
