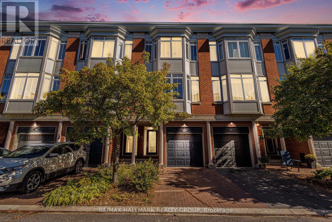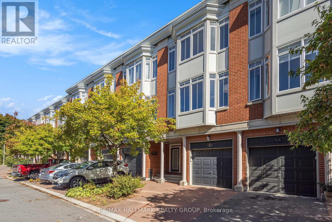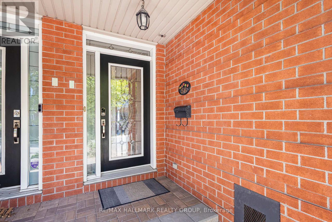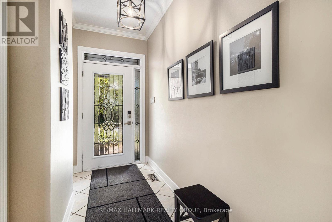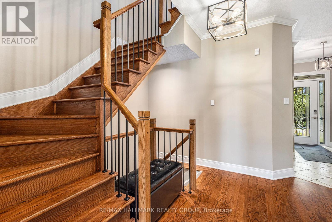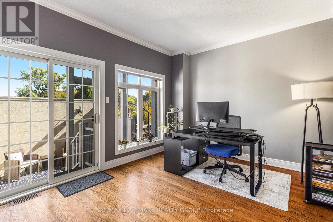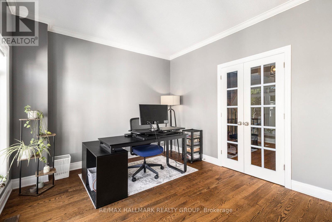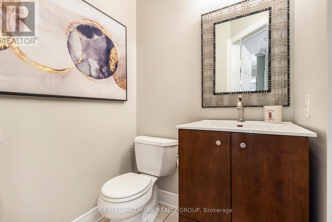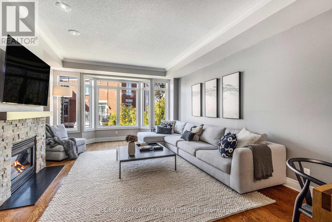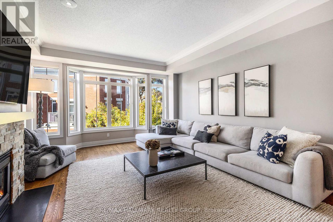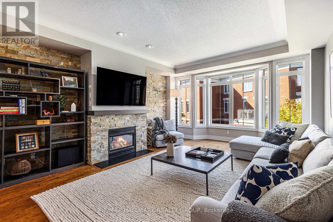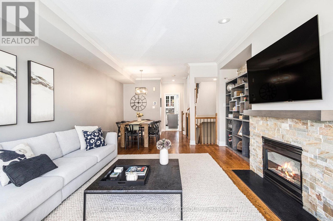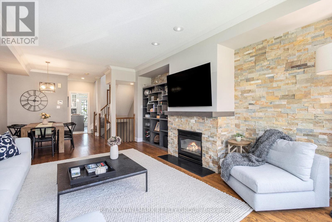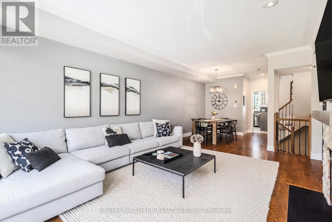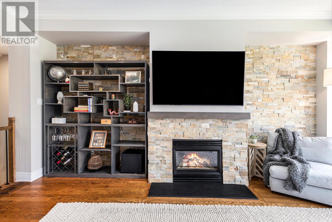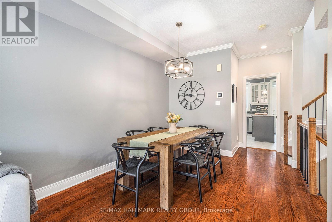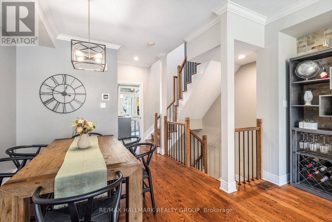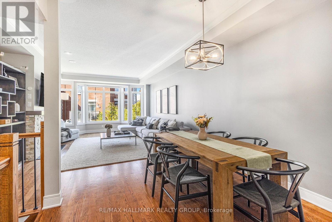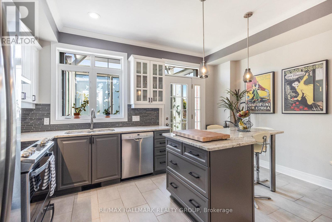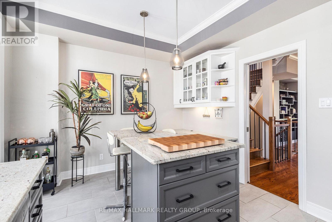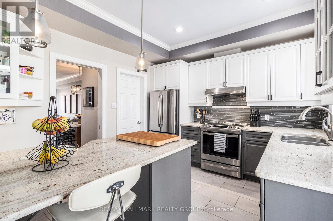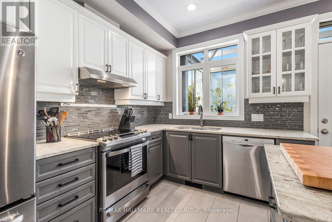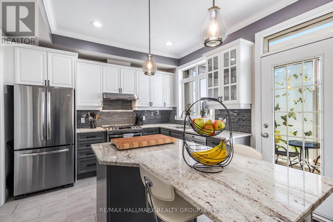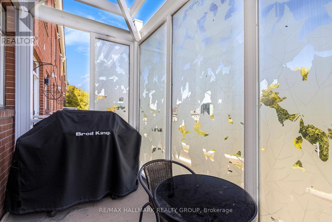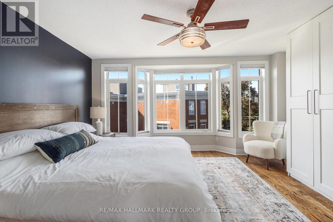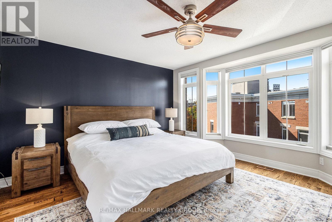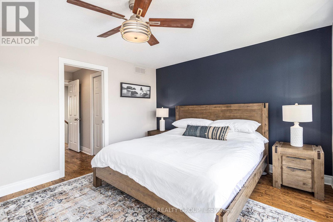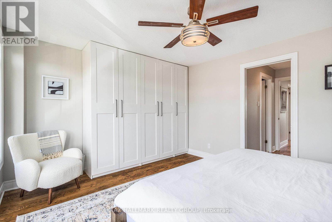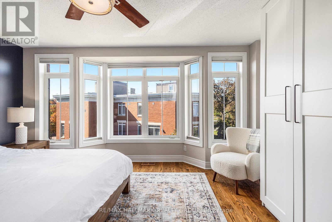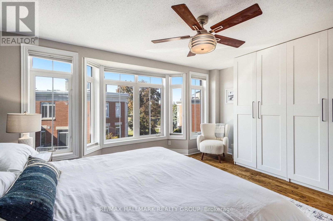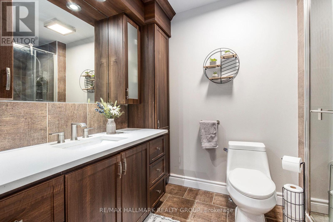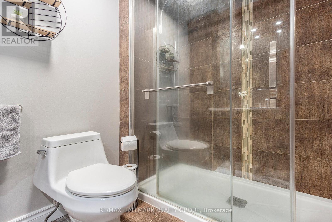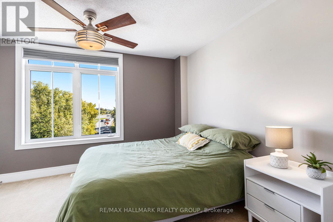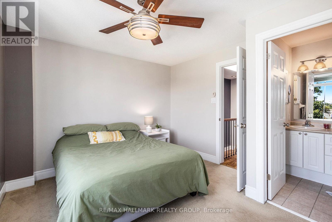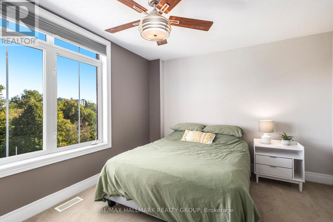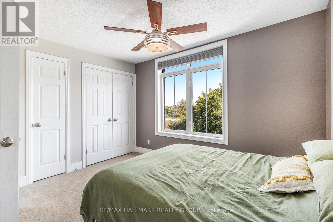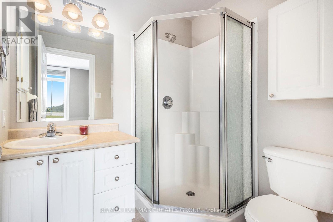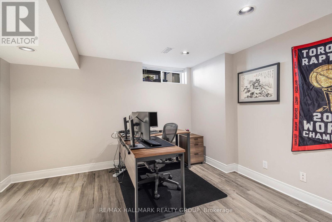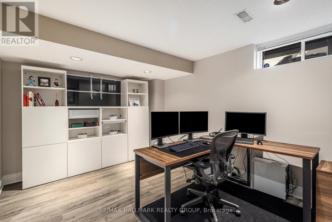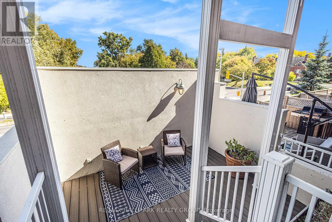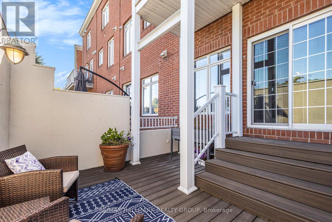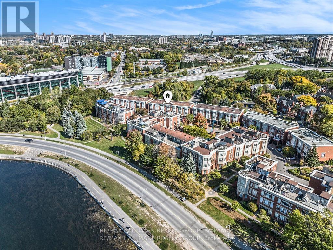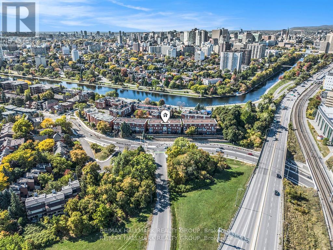56 Kings Landing Private Ottawa, Ontario K1S 5P8
$3,995 Monthly
Experience refined living along the Rideau Canal in this executive townhouse. Step into the inviting foyer, where a bright office/den opens through sliding doors to a landscaped yard with a composite patio, perfect for work or relaxation. The open-concept living and dining area features a cozy gas fireplace and a large west-facing picture window, offering natural light and views of the Canal. Oak hardwood floors, an elegant oak staircase, and soaring 9-ft ceilings throughout create an airy, sophisticated ambiance. The updated kitchen boasts high-end stainless steel appliances, granite countertops, a center island with seating, and a spacious pantry for added storage. Upstairs, hardwood floors continue alongside a skylight and a conveniently located laundry area. Generously sized bedrooms provide peaceful retreats, including the primary suite with a walk-in closet and updated ensuite. Unique to this home are the architecturally designed walled deck and the second-level glass-walled balcony off the kitchen. An attached single-car garage offers added convenience. Just steps from the multi-use path, the University of Ottawa, shops, and restaurants, this beautifully maintained gem combines elegance, comfort, and an unbeatable location - all enhanced by the stunning views of the Rideau Canal. (id:37072)
Property Details
| MLS® Number | X12554832 |
| Property Type | Single Family |
| Neigbourhood | Old Ottawa East |
| Community Name | 4408 - Ottawa East |
| Features | In Suite Laundry |
| ParkingSpaceTotal | 2 |
Building
| BathroomTotal | 3 |
| BedroomsAboveGround | 2 |
| BedroomsTotal | 2 |
| Amenities | Fireplace(s) |
| Appliances | Water Heater, Garage Door Opener Remote(s), Dishwasher, Dryer, Stove, Washer, Refrigerator |
| BasementDevelopment | Finished |
| BasementType | Full (finished) |
| ConstructionStyleAttachment | Attached |
| CoolingType | Central Air Conditioning |
| ExteriorFinish | Brick |
| FireplacePresent | Yes |
| FoundationType | Poured Concrete |
| HalfBathTotal | 1 |
| HeatingFuel | Natural Gas |
| HeatingType | Forced Air |
| StoriesTotal | 3 |
| SizeInterior | 1500 - 2000 Sqft |
| Type | Row / Townhouse |
| UtilityWater | Municipal Water |
Parking
| Attached Garage | |
| Garage |
Land
| Acreage | No |
| Sewer | Sanitary Sewer |
| SizeDepth | 75 Ft ,7 In |
| SizeFrontage | 15 Ft ,7 In |
| SizeIrregular | 15.6 X 75.6 Ft |
| SizeTotalText | 15.6 X 75.6 Ft |
Rooms
| Level | Type | Length | Width | Dimensions |
|---|---|---|---|---|
| Second Level | Living Room | 5.72 m | 4.28 m | 5.72 m x 4.28 m |
| Second Level | Dining Room | 2.73 m | 2.38 m | 2.73 m x 2.38 m |
| Second Level | Kitchen | 4.27 m | 3.35 m | 4.27 m x 3.35 m |
| Second Level | Pantry | 1.72 m | 1.02 m | 1.72 m x 1.02 m |
| Third Level | Primary Bedroom | 4.28 m | 3.42 m | 4.28 m x 3.42 m |
| Third Level | Bedroom | 3.66 m | 3.4 m | 3.66 m x 3.4 m |
| Third Level | Bathroom | 2.85 m | 1.77 m | 2.85 m x 1.77 m |
| Third Level | Bathroom | 1.82 m | 1.75 m | 1.82 m x 1.75 m |
| Third Level | Laundry Room | 1.77 m | 1.31 m | 1.77 m x 1.31 m |
| Lower Level | Recreational, Games Room | 4.51 m | 4.27 m | 4.51 m x 4.27 m |
| Lower Level | Utility Room | 6.79 m | 2.73 m | 6.79 m x 2.73 m |
| Main Level | Office | 4.28 m | 3.39 m | 4.28 m x 3.39 m |
| Main Level | Bathroom | 1.47 m | 1.39 m | 1.47 m x 1.39 m |
| Main Level | Foyer | 3.49 m | 1.43 m | 3.49 m x 1.43 m |
https://www.realtor.ca/real-estate/29113858/56-kings-landing-private-ottawa-4408-ottawa-east
Interested?
Contact us for more information
Ryan Gauthier
Salesperson
344 O'connor Street
Ottawa, Ontario K2P 1W1
Jeffrey Gauthier
Broker
344 O'connor Street
Ottawa, Ontario K2P 1W1
