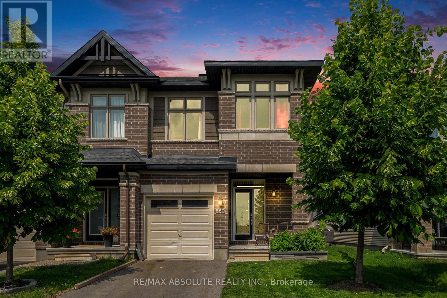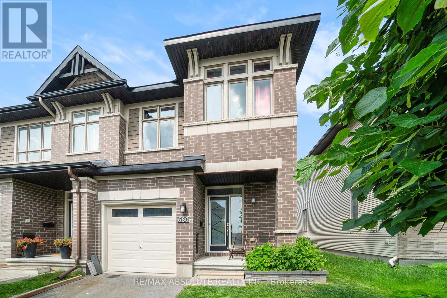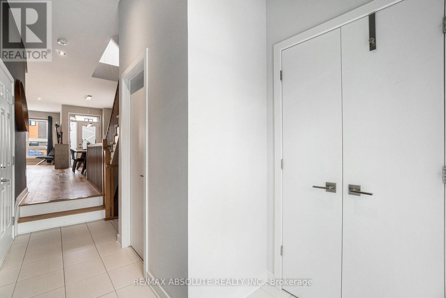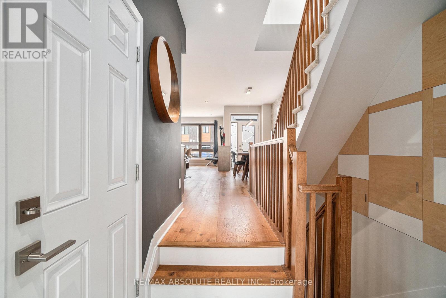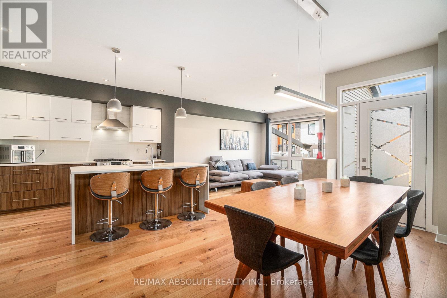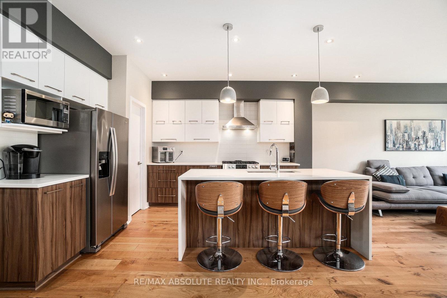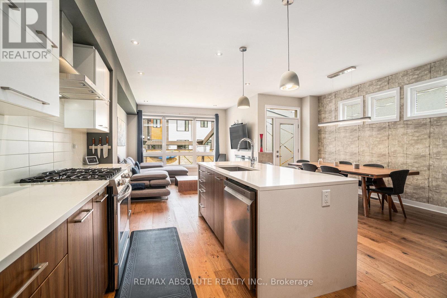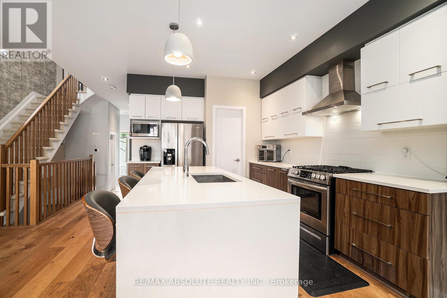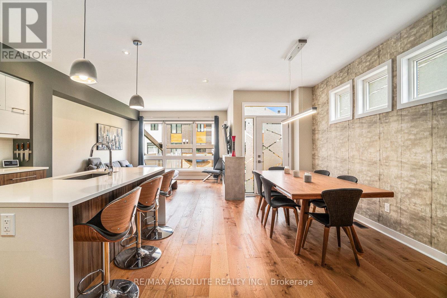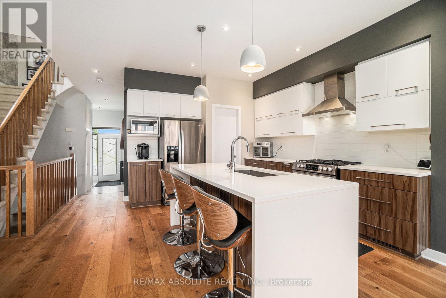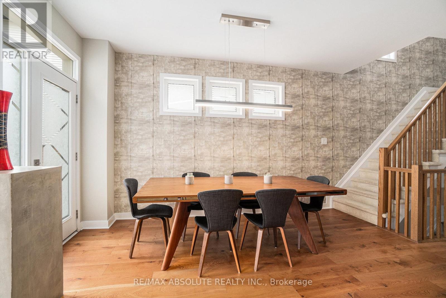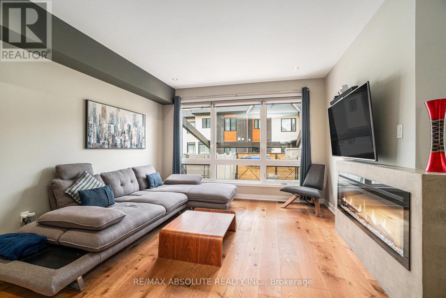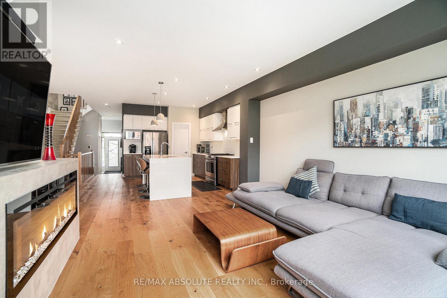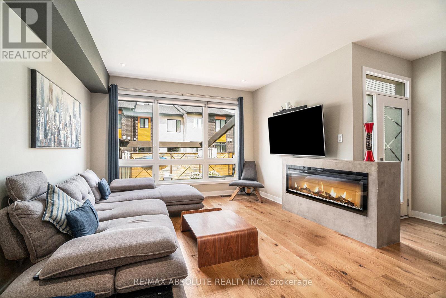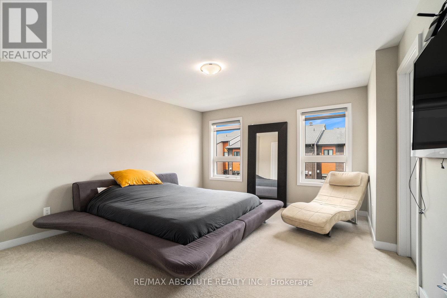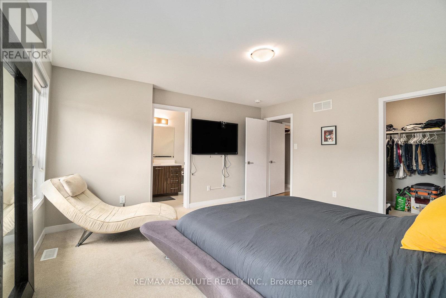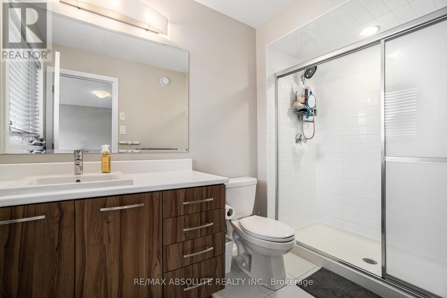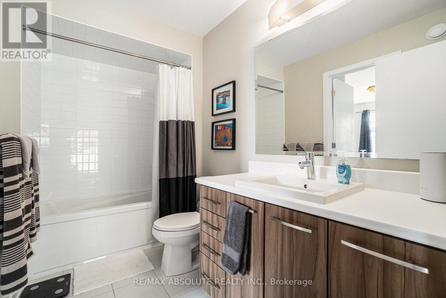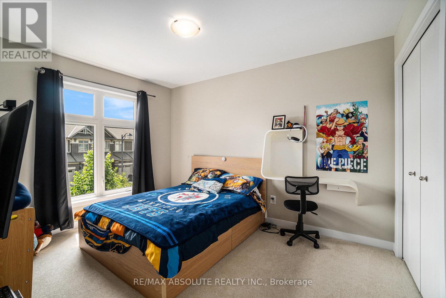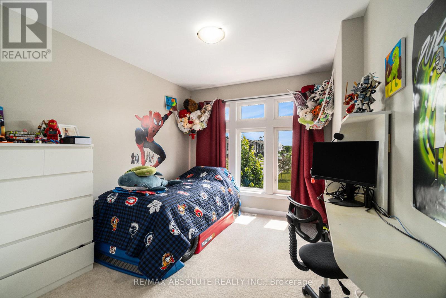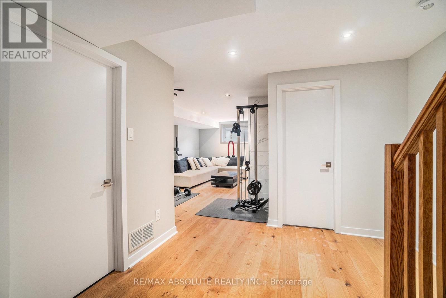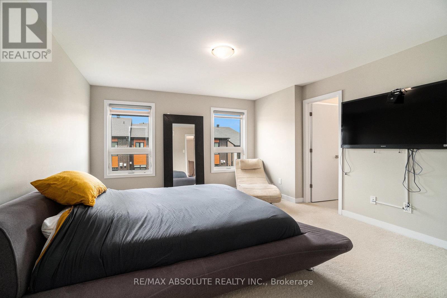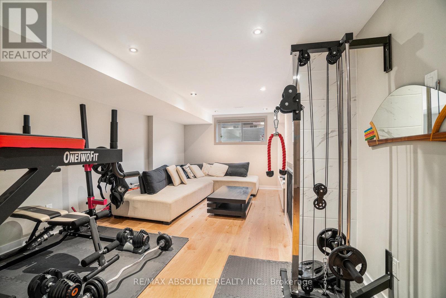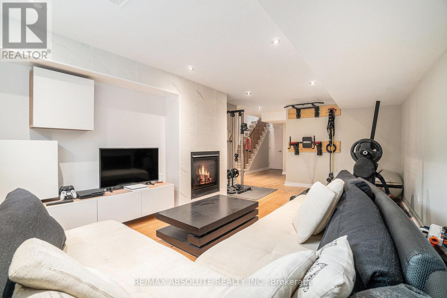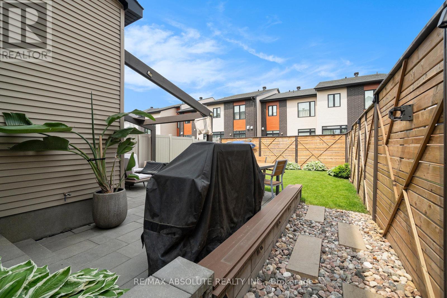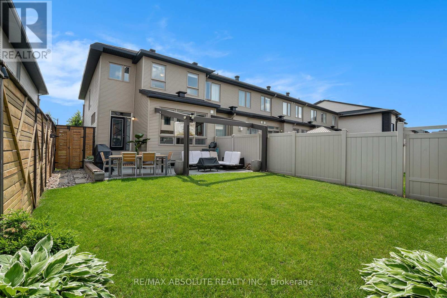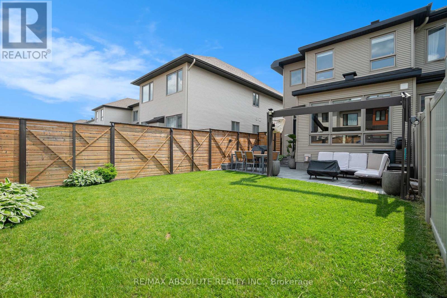560 Triangle Street N Ottawa, Ontario K2V 0M5
$779,900
Stunning Corner Unit Townhome in Stittsville. From the moment you step inside this sun-soaked corner unit, you'll appreciate the high-end finishes, soaring ceilings, and a layout designed for both comfort and style. Spread over two levels of rich hardwood flooring, the home welcomes you with a tiled foyer and convenient powder room. The open-concept main floor is a true highlight, featuring a dramatic open-to-above living room with floor-to-ceiling windows that fill the space with natural light. A cozy electric fireplace adds warmth and character, while the chef-inspired kitchen offers quartz countertops, stainless steel appliances, gas stove, large island with breakfast bar, pot lighting, and extensive pantry cabinetry. Just off the dining area, sliding doors lead to a fully fenced private backyard with a gas BBQ hookup perfect for outdoor enjoyment. Upstairs, the spacious primary suite includes a spa-like ensuite with oversized glass/tile shower and a large walk-in closet. Two additional bedrooms, a modern 4-piece bathroom, and convenient second-floor laundry provide both function and comfort. The finished basement extends your living space with a versatile recreation room ideal for a home gym, media room, or play area plus ample storage. Smart Home features, including a Nest thermostat, add convenience and efficiency. As a corner unit, this home offers a private driveway, extra windows for natural light, enhanced privacy, and a larger outdoor space. Ideally located just steps to Abbottsville Trail, parks, schools, shopping, and dining, this property offers the perfect blend of serenity and connectivity in one of Stittsville's most sought-after communities. (id:37072)
Property Details
| MLS® Number | X12439190 |
| Property Type | Single Family |
| Neigbourhood | Kanata |
| Community Name | 9010 - Kanata - Emerald Meadows/Trailwest |
| EquipmentType | Water Heater |
| Features | Paved Yard |
| ParkingSpaceTotal | 2 |
| RentalEquipmentType | Water Heater |
| Structure | Porch |
Building
| BathroomTotal | 3 |
| BedroomsAboveGround | 3 |
| BedroomsTotal | 3 |
| Age | 6 To 15 Years |
| Amenities | Fireplace(s) |
| Appliances | Dishwasher, Dryer, Hood Fan, Stove, Washer, Refrigerator |
| BasementType | Partial |
| ConstructionStyleAttachment | Attached |
| CoolingType | Central Air Conditioning |
| ExteriorFinish | Brick Facing |
| FireplacePresent | Yes |
| FireplaceTotal | 2 |
| FoundationType | Concrete |
| HalfBathTotal | 1 |
| HeatingFuel | Natural Gas |
| HeatingType | Forced Air |
| StoriesTotal | 2 |
| SizeInterior | 1500 - 2000 Sqft |
| Type | Row / Townhouse |
| UtilityWater | Municipal Water |
Parking
| Garage |
Land
| Acreage | No |
| Sewer | Sanitary Sewer |
| SizeDepth | 100 Ft ,1 In |
| SizeFrontage | 26 Ft ,4 In |
| SizeIrregular | 26.4 X 100.1 Ft |
| SizeTotalText | 26.4 X 100.1 Ft |
Rooms
| Level | Type | Length | Width | Dimensions |
|---|---|---|---|---|
| Second Level | Primary Bedroom | 4.19 m | 4.53 m | 4.19 m x 4.53 m |
| Second Level | Bedroom 2 | 2.9 m | 4.54 m | 2.9 m x 4.54 m |
| Second Level | Bedroom 3 | 2.91 m | 3.88 m | 2.91 m x 3.88 m |
| Second Level | Bathroom | 1.62 m | 3.07 m | 1.62 m x 3.07 m |
| Second Level | Bathroom | 2.9 m | 1.58 m | 2.9 m x 1.58 m |
| Basement | Family Room | 5.43 m | 9.81 m | 5.43 m x 9.81 m |
| Basement | Other | 1.77 m | 2.45 m | 1.77 m x 2.45 m |
| Ground Level | Foyer | 1.93 m | 2.95 m | 1.93 m x 2.95 m |
| Ground Level | Bathroom | 1.3 m | 1.48 m | 1.3 m x 1.48 m |
| Ground Level | Kitchen | 3.38 m | 4.51 m | 3.38 m x 4.51 m |
| Ground Level | Dining Room | 2.53 m | 8.13 m | 2.53 m x 8.13 m |
| Ground Level | Living Room | 4.03 m | 4.36 m | 4.03 m x 4.36 m |
Utilities
| Cable | Available |
| Electricity | Installed |
| Sewer | Installed |
Interested?
Contact us for more information
Natalie Cloutier
Salesperson
215 Daniel Street South
Arnprior, Ontario K7S 2L9
