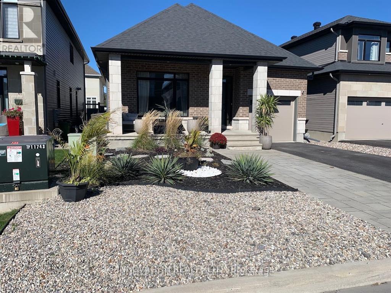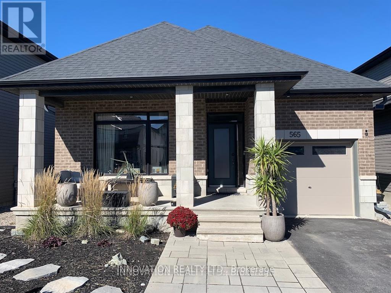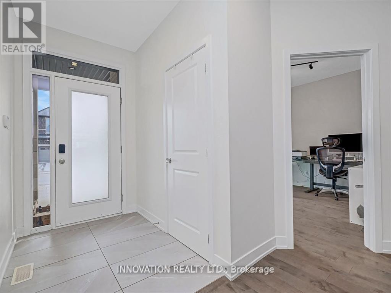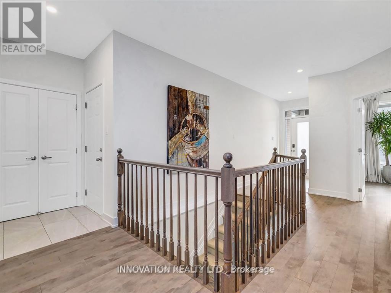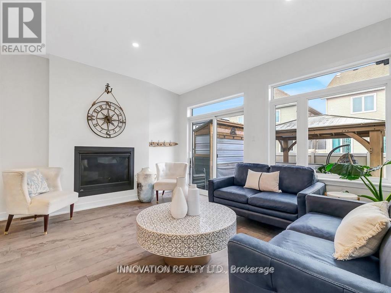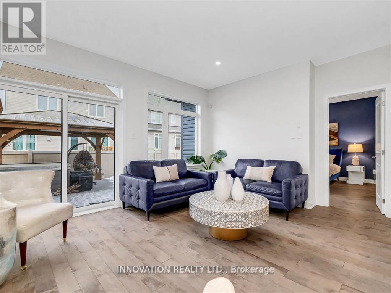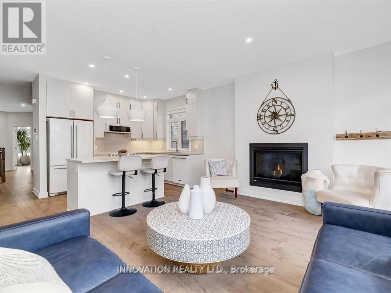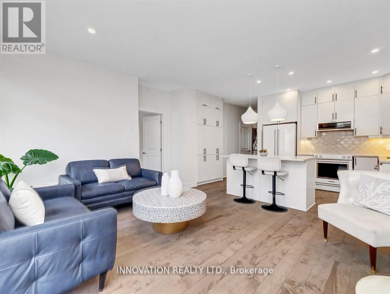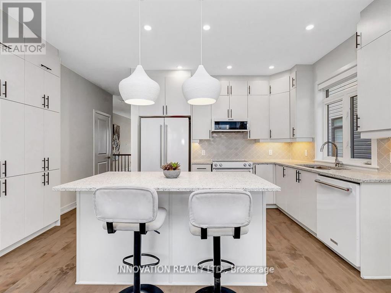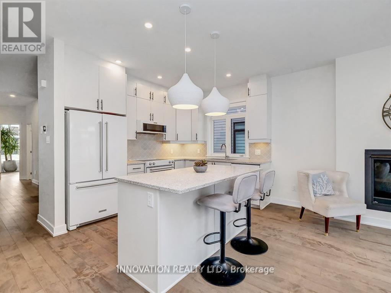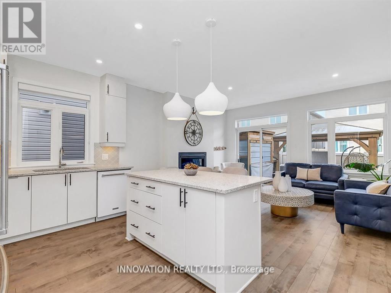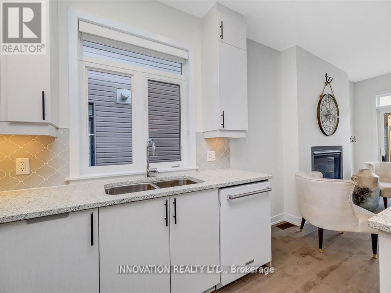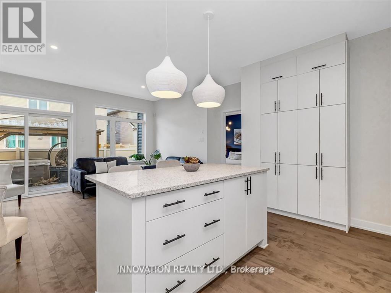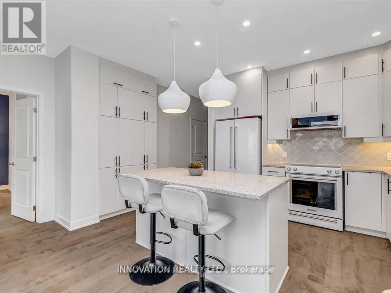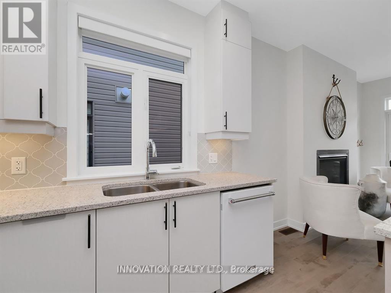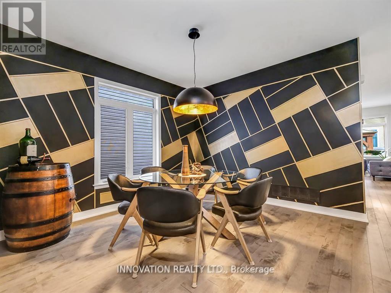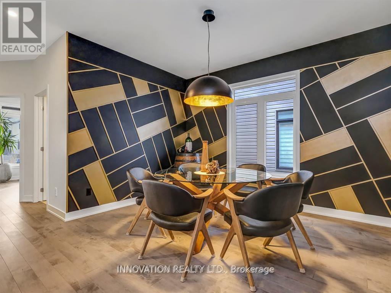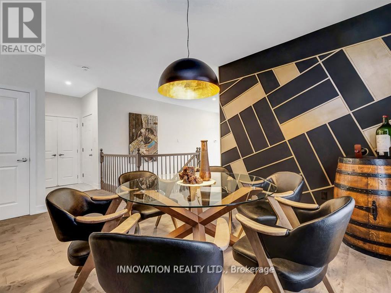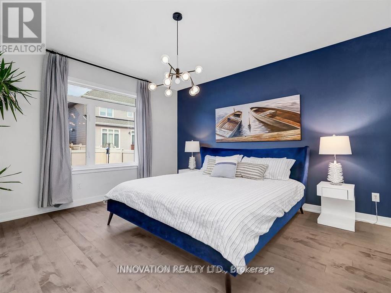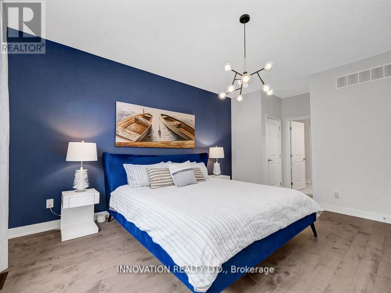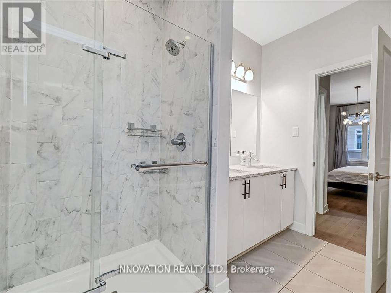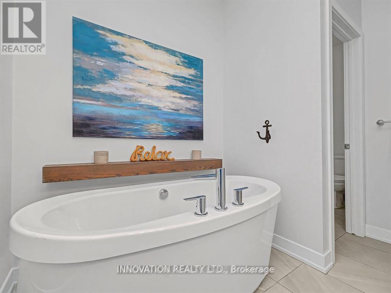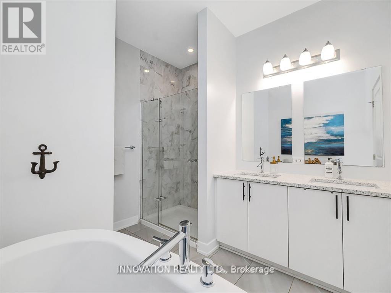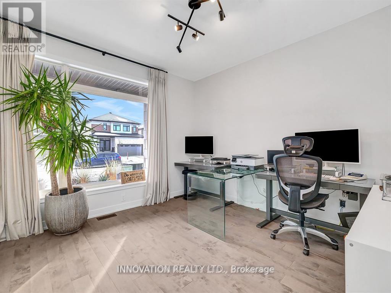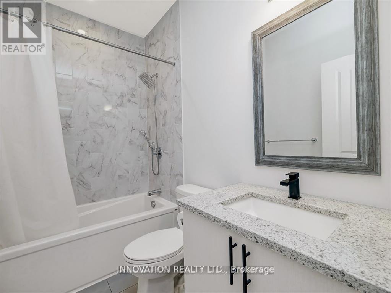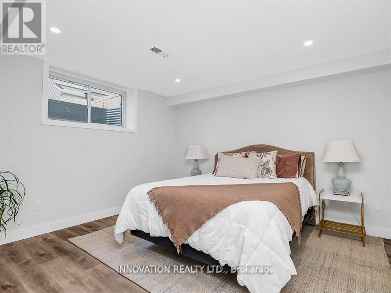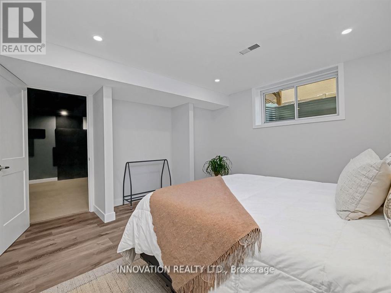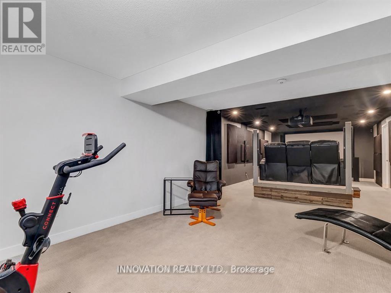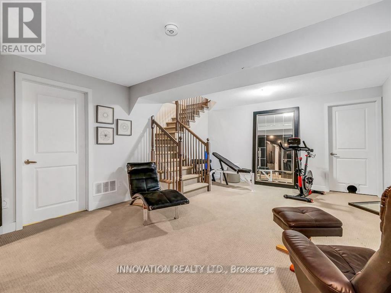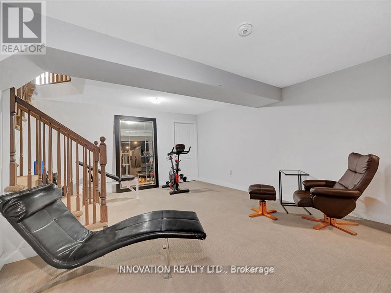565 Bobolink Ridge Ottawa, Ontario K2S 2P4
$3,500 Monthly
Claridge former Model Home built in 2019. Do not miss the opportunity to purchase a beautiful calm 2+1 bedroom bungalow which features more than $70k in builder upgrades. Fully landscaped font yard with an amazing serene back yard oasis. Beautifully decorated with custom moldings, hardwood on the main floor, upgraded cabinets and white quartz countertops and 9 ceiling throughout main floor. Large master bedroom which opens to en suite with ceramic shower and free standing bathtub. Family room finished on the lower level and an abundance of storage in the unfinished area. In beautiful Westwood with access to the Great Canadian Trail and close to an upcoming large City of Ottawa Community Park. (id:37072)
Property Details
| MLS® Number | X12401840 |
| Property Type | Single Family |
| Neigbourhood | Stittsville |
| Community Name | 8203 - Stittsville (South) |
| EquipmentType | Water Heater |
| ParkingSpaceTotal | 3 |
| RentalEquipmentType | Water Heater |
| Structure | Deck, Porch |
Building
| BathroomTotal | 2 |
| BedroomsAboveGround | 2 |
| BedroomsBelowGround | 1 |
| BedroomsTotal | 3 |
| Age | 6 To 15 Years |
| Amenities | Fireplace(s) |
| Appliances | Garage Door Opener Remote(s), Dishwasher, Dryer, Hood Fan, Stove, Washer, Refrigerator |
| ArchitecturalStyle | Bungalow |
| BasementDevelopment | Finished |
| BasementType | Full (finished) |
| ConstructionStyleAttachment | Detached |
| CoolingType | Central Air Conditioning |
| ExteriorFinish | Brick, Vinyl Siding |
| FireplacePresent | Yes |
| FireplaceTotal | 1 |
| FoundationType | Poured Concrete |
| HeatingFuel | Natural Gas |
| HeatingType | Forced Air |
| StoriesTotal | 1 |
| SizeInterior | 1100 - 1500 Sqft |
| Type | House |
| UtilityWater | Municipal Water |
Parking
| Attached Garage | |
| Garage |
Land
| Acreage | No |
| LandscapeFeatures | Landscaped |
| Sewer | Sanitary Sewer |
| SizeDepth | 98 Ft ,3 In |
| SizeFrontage | 37 Ft ,4 In |
| SizeIrregular | 37.4 X 98.3 Ft |
| SizeTotalText | 37.4 X 98.3 Ft|under 1/2 Acre |
Rooms
| Level | Type | Length | Width | Dimensions |
|---|---|---|---|---|
| Basement | Family Room | 11.43 m | 4 m | 11.43 m x 4 m |
| Basement | Bedroom | 3.15 m | 4.07 m | 3.15 m x 4.07 m |
| Main Level | Foyer | 1.9 m | 1.34 m | 1.9 m x 1.34 m |
| Main Level | Bedroom 2 | 3.34 m | 3.24 m | 3.34 m x 3.24 m |
| Main Level | Bathroom | 1.39 m | 2.38 m | 1.39 m x 2.38 m |
| Main Level | Dining Room | 3.51 m | 3.24 m | 3.51 m x 3.24 m |
| Main Level | Mud Room | 1.14 m | 1.23 m | 1.14 m x 1.23 m |
| Main Level | Kitchen | 2.98 m | 3.11 m | 2.98 m x 3.11 m |
| Main Level | Living Room | 3.66 m | 4.2 m | 3.66 m x 4.2 m |
| Main Level | Primary Bedroom | 4.46 m | 4.06 m | 4.46 m x 4.06 m |
| Main Level | Other | 2.57 m | 1.29 m | 2.57 m x 1.29 m |
| Main Level | Bathroom | 2.66 m | 2.5 m | 2.66 m x 2.5 m |
Utilities
| Cable | Installed |
| Electricity | Installed |
| Sewer | Installed |
https://www.realtor.ca/real-estate/28858998/565-bobolink-ridge-ottawa-8203-stittsville-south
Interested?
Contact us for more information
Tieseer Alzubi
Broker
8221 Campeau Drive Unit B
Kanata, Ontario K2T 0A2
Imad Nasrallah
Salesperson
8221 Campeau Drive Unit B
Kanata, Ontario K2T 0A2
