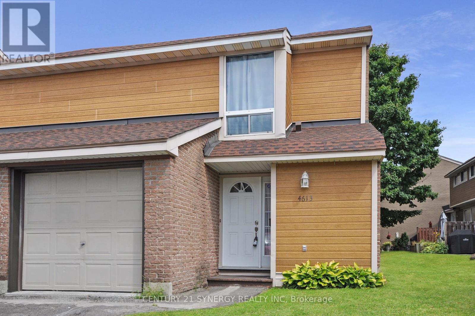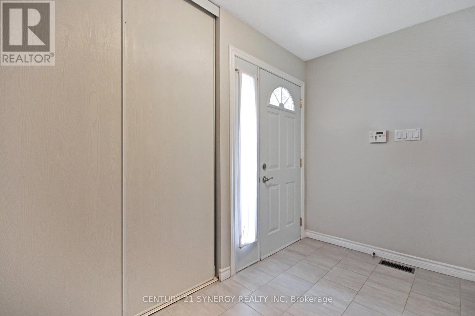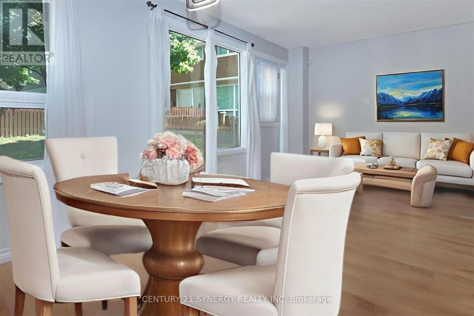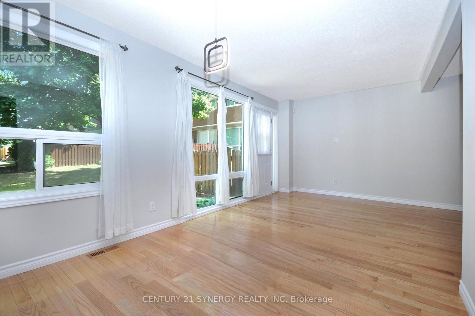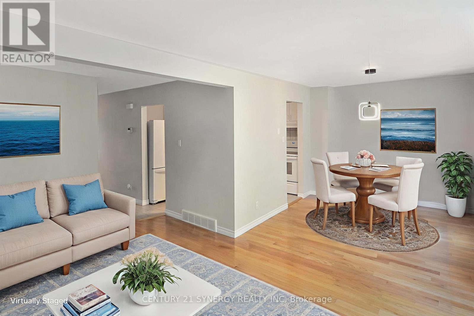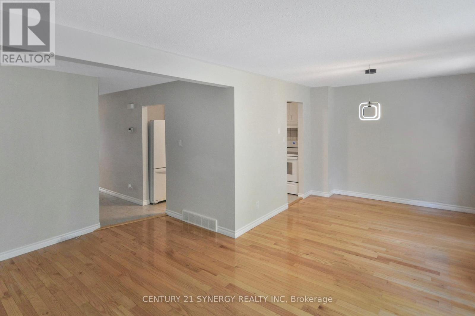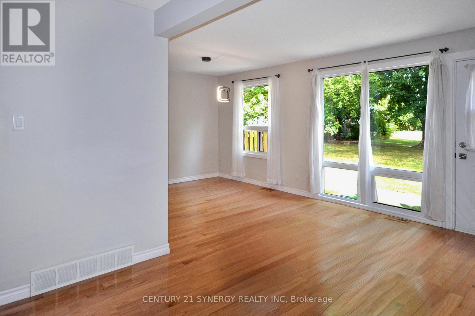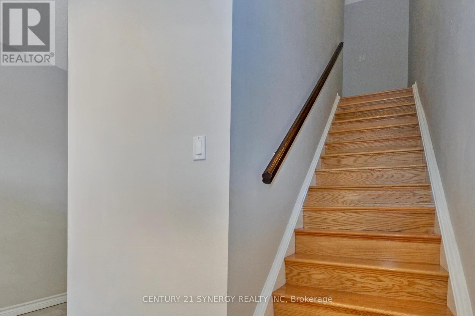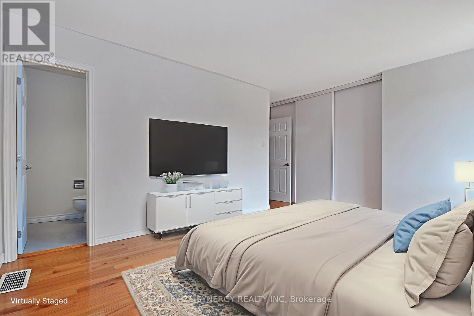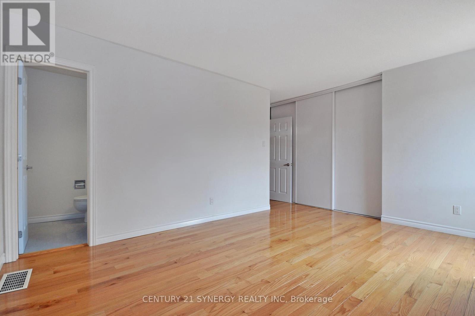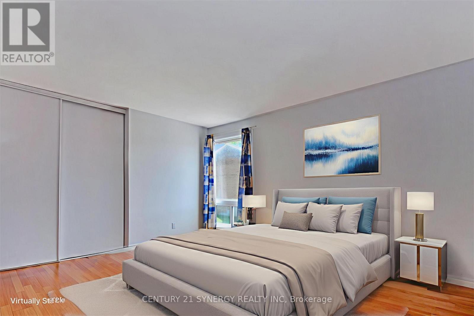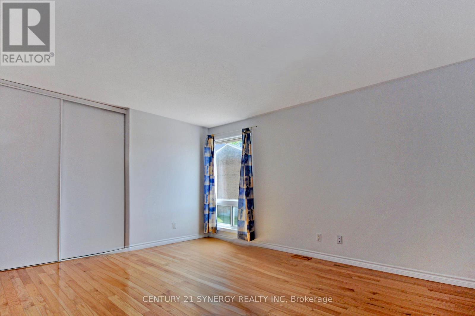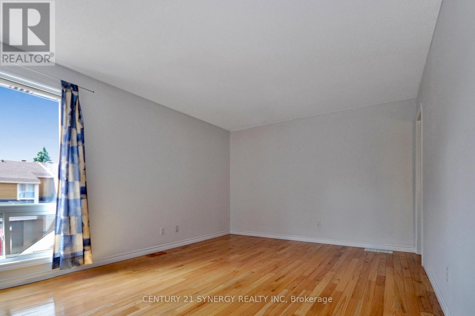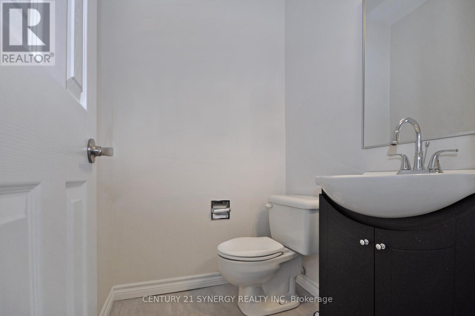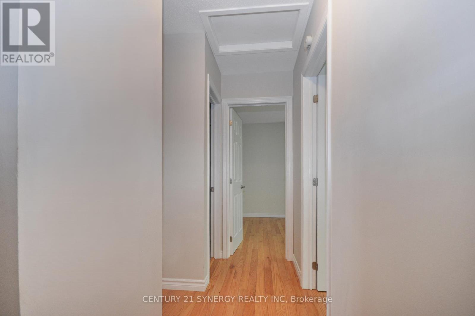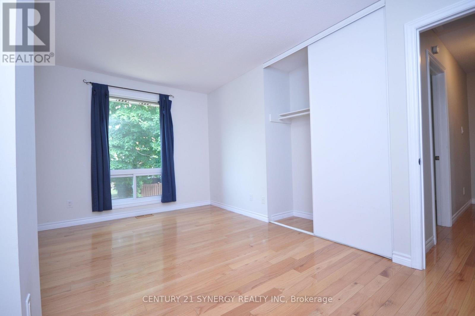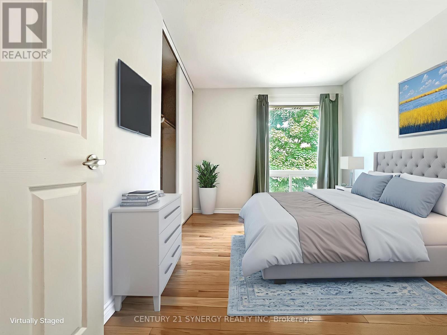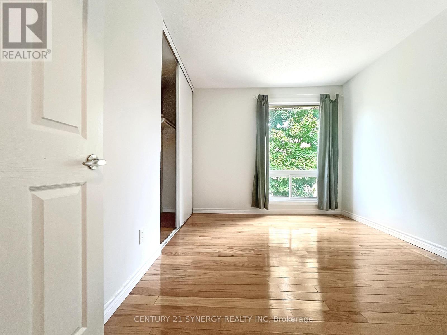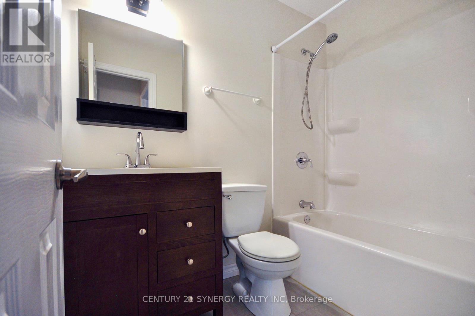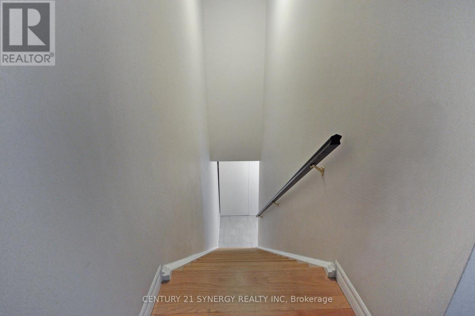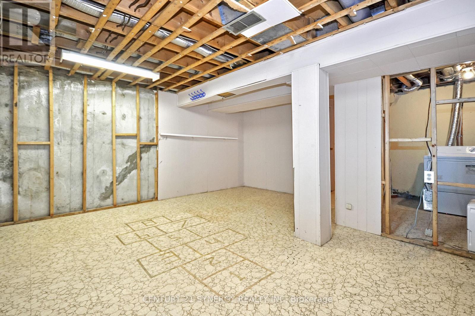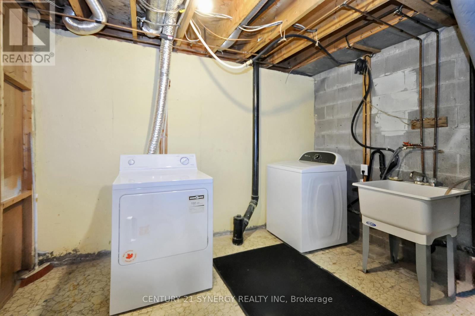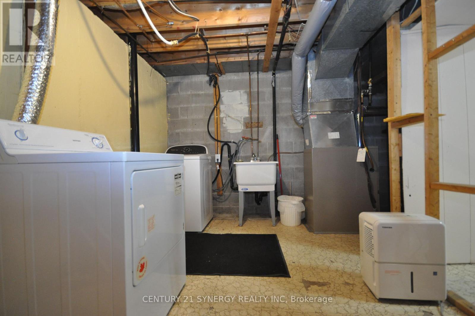57 - 4613 Carrington Place Ottawa, Ontario K1B 4R1
$429,900Maintenance, Insurance, Common Area Maintenance, Water
$554 Monthly
Maintenance, Insurance, Common Area Maintenance, Water
$554 MonthlySome photos have been virtually staged. Move-in ready, end-unit townhome, has both garage and driveway parking. Step inside and find a spacious foyer with easy-maintenance tile flooring and a large double closet. The main level, stairs, and second floor all feature hardwood flooring in excellent condition. A spacious L-shaped living and dining room boasts large windows and a garden door leading to the rear yard. The eat-in kitchen offers ample counter and cupboard space and includes appliances. A two-piece bathroom completes this level. Upstairs, you will enjoy the space and comfort found in the primary bedroom, complete with a double closet and a two-piece ensuite bathroom. Two additional family-sized bedrooms and a renovated four-piece bathroom are also located on this floor. The basement includes a large recreation room area, ready for your personal redesign, and there is a combined laundry and utility room. Enjoy the peace and privacy of backing onto treed green space. Located close to Blair LRT Station, schools, parks, groceries, restaurants, theatres, Pineview Golf Course, & more! Estate Sale- Estate Conditions Prevail - Subject to Probate. (id:37072)
Property Details
| MLS® Number | X12391321 |
| Property Type | Single Family |
| Neigbourhood | Pineview |
| Community Name | 2204 - Pineview |
| CommunityFeatures | Pet Restrictions |
| EquipmentType | Water Heater |
| Features | Carpet Free |
| ParkingSpaceTotal | 2 |
| RentalEquipmentType | Water Heater |
Building
| BathroomTotal | 3 |
| BedroomsAboveGround | 3 |
| BedroomsTotal | 3 |
| Age | 51 To 99 Years |
| Appliances | Dishwasher, Dryer, Stove, Washer, Window Coverings, Refrigerator |
| BasementDevelopment | Partially Finished |
| BasementType | N/a (partially Finished) |
| CoolingType | Central Air Conditioning |
| ExteriorFinish | Brick, Hardboard |
| FoundationType | Concrete |
| HalfBathTotal | 2 |
| HeatingFuel | Natural Gas |
| HeatingType | Forced Air |
| StoriesTotal | 2 |
| SizeInterior | 1200 - 1399 Sqft |
| Type | Row / Townhouse |
Parking
| Attached Garage | |
| Garage |
Land
| Acreage | No |
Rooms
| Level | Type | Length | Width | Dimensions |
|---|---|---|---|---|
| Second Level | Primary Bedroom | 4.54 m | 3.58 m | 4.54 m x 3.58 m |
| Second Level | Bedroom 2 | 3.45 m | 2.82 m | 3.45 m x 2.82 m |
| Second Level | Bedroom 3 | 2.78 m | 2.76 m | 2.78 m x 2.76 m |
| Basement | Recreational, Games Room | 4.77 m | 4.77 m | 4.77 m x 4.77 m |
| Main Level | Living Room | 4.92 m | 3.22 m | 4.92 m x 3.22 m |
| Main Level | Dining Room | 3.22 m | 2.66 m | 3.22 m x 2.66 m |
| Main Level | Kitchen | 3.02 m | 2.94 m | 3.02 m x 2.94 m |
https://www.realtor.ca/real-estate/28835571/57-4613-carrington-place-ottawa-2204-pineview
Interested?
Contact us for more information
Peter Sardelis
Broker
2733 Lancaster Road, Unit 121
Ottawa, Ontario K1B 0A9
Ivy Sun
Salesperson
2733 Lancaster Road, Unit 121
Ottawa, Ontario K1B 0A9
