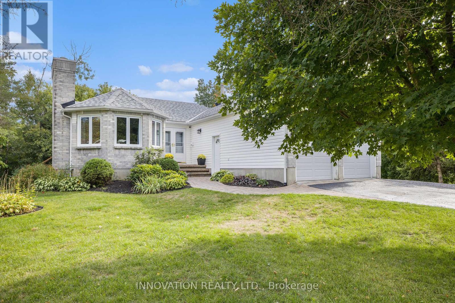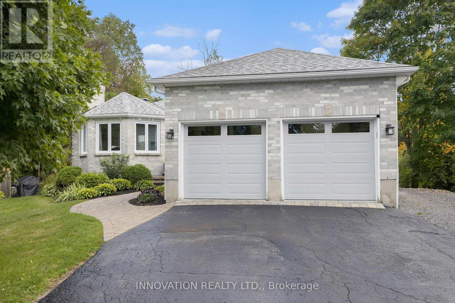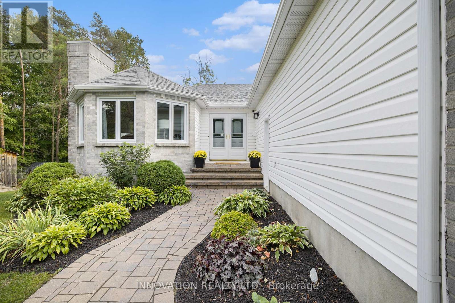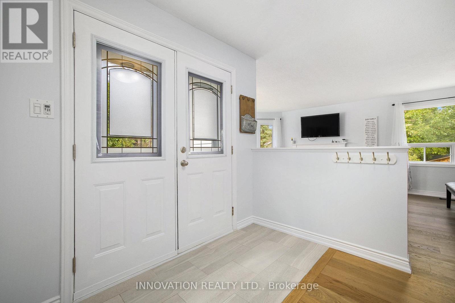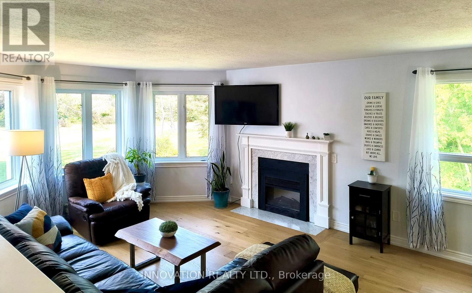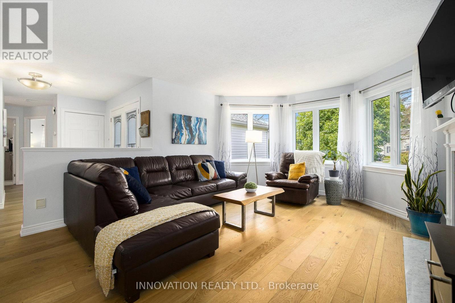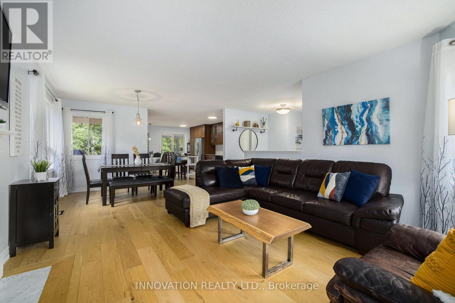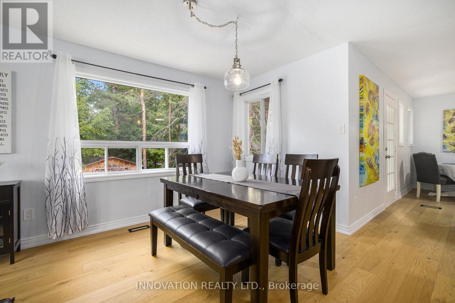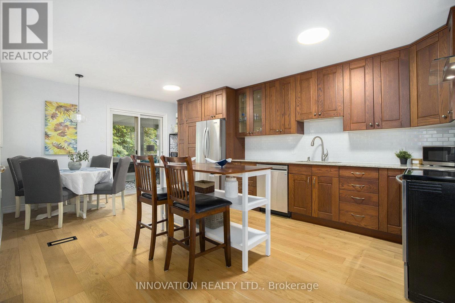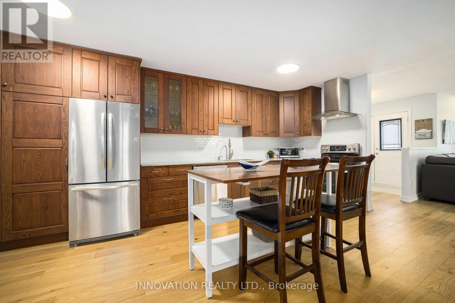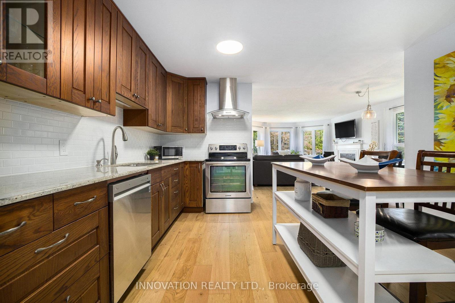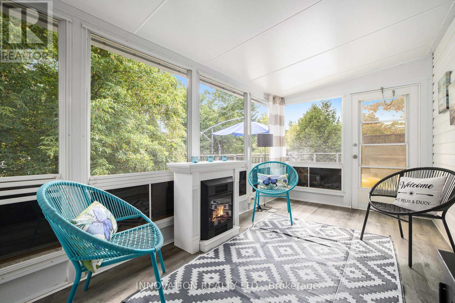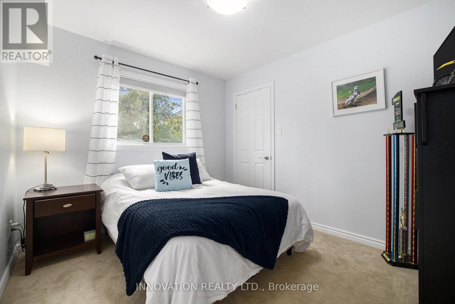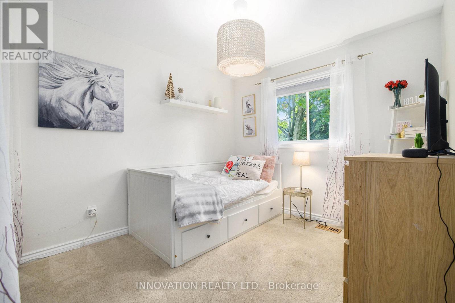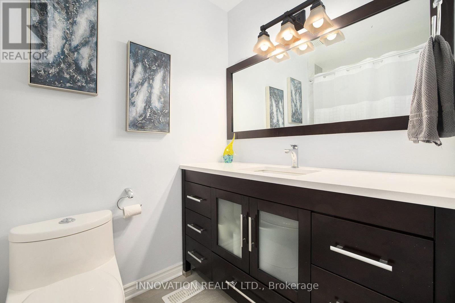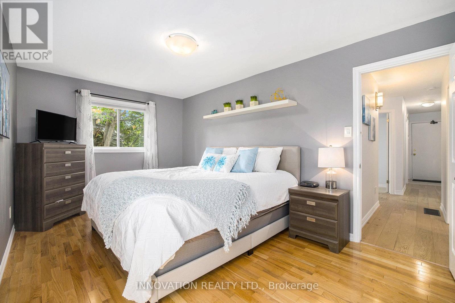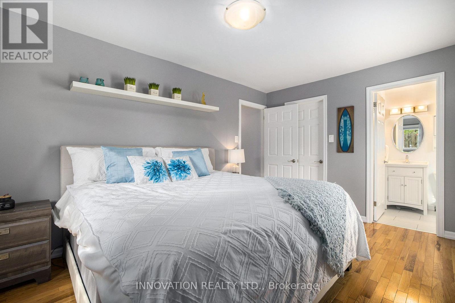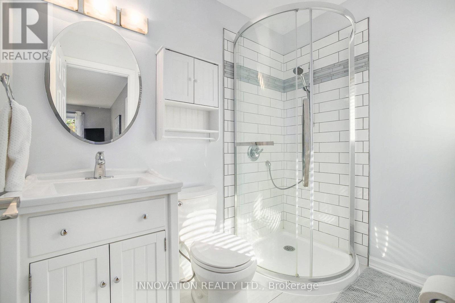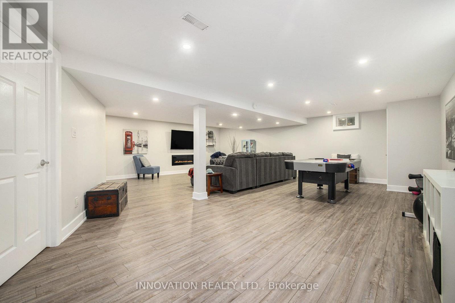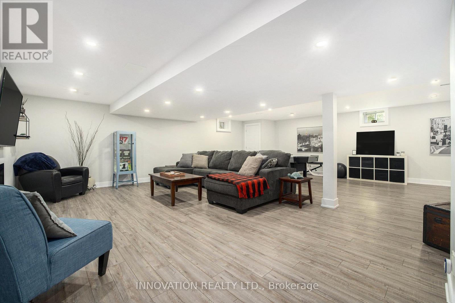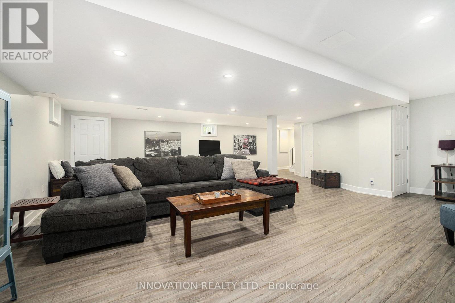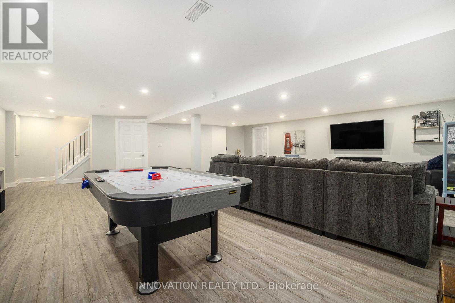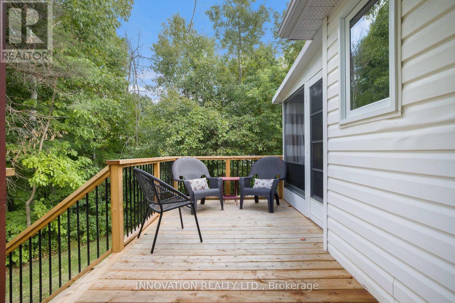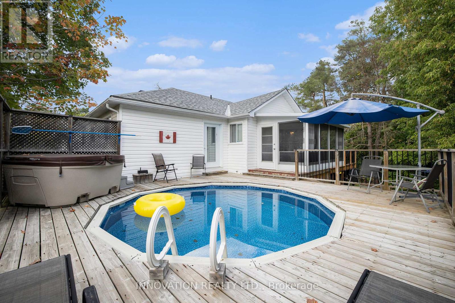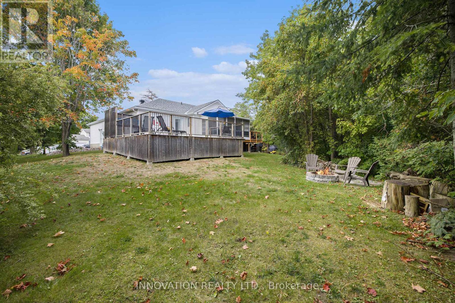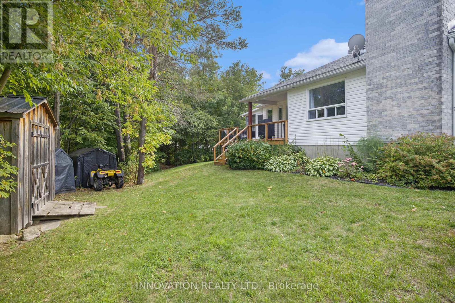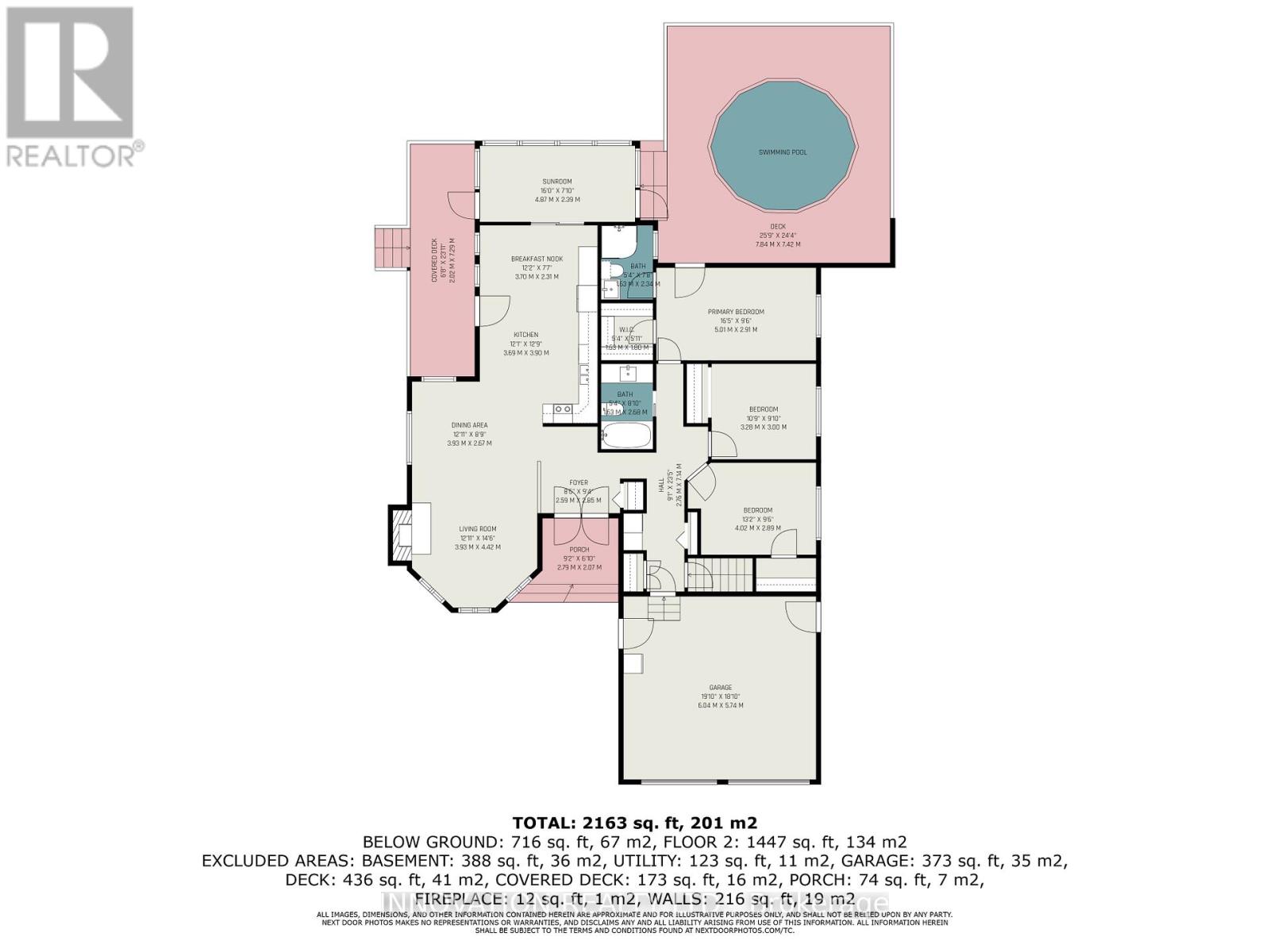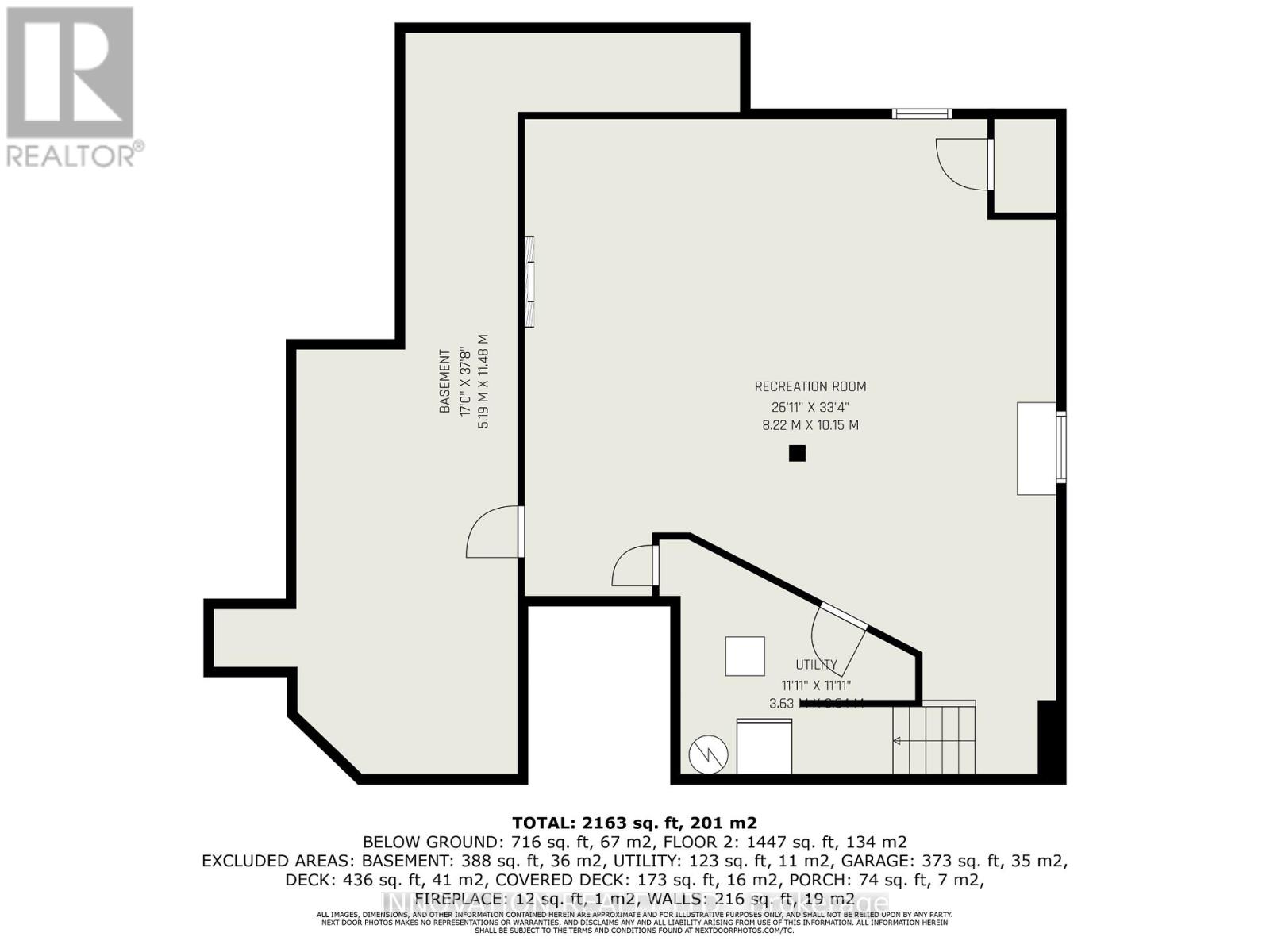5702 Ferdinand Street Ottawa, Ontario K0A 2W0
$743,900
Welcome to this beautifully designed three-bedroom, two-bath bungalow set in the heart of the charming village of Osgoode. Thoughtfully laid out with an open-concept living room and kitchen, this home is filled with abundant natural light from its many windows, creating a warm and inviting space.The kitchen offers walkout access to a side deck(2025)perfect for barbecuing & a bright three-season sunroom overlooking the private backyard. From the sunroom, step out to the back deck(2014) and above-ground swimming pool, making this home ideal for both relaxing and entertaining.The main floor also features two well-sized secondary bedrooms, a four-piece main bath(2020), & a spacious primary suite complete with a walk-in closet, three-piece ensuite(2022), and direct access to the back deck and pool area. Convenient main floor laundry and access to the fully insulated & heated(2022) two-car garage add function and ease to everyday living. Downstairs, the finished basement expands your living space with a large rec. room(2022) & an oversized storage area, providing plenty of flexibility for your families needs. Offering comfort, space, and a wonderful blend of indoor and outdoor living, this home is a true gem in a friendly, small-town setting. Roof 2025, main floor flooring 2024, main floor painted 2025, pressure tank 2025, kitchen backsplash 2025, storage room subfloor 2024/2025. (id:37072)
Property Details
| MLS® Number | X12437659 |
| Property Type | Single Family |
| Neigbourhood | Ridgewood |
| Community Name | 1603 - Osgoode |
| EquipmentType | Water Heater |
| Features | Sump Pump |
| ParkingSpaceTotal | 10 |
| PoolType | Above Ground Pool |
| RentalEquipmentType | Water Heater |
Building
| BathroomTotal | 2 |
| BedroomsAboveGround | 3 |
| BedroomsTotal | 3 |
| Age | 31 To 50 Years |
| Appliances | Central Vacuum, Water Softener, Blinds, Dishwasher, Dryer, Stove, Washer, Window Coverings, Refrigerator |
| ArchitecturalStyle | Bungalow |
| BasementDevelopment | Finished |
| BasementType | Full (finished) |
| ConstructionStyleAttachment | Detached |
| CoolingType | Central Air Conditioning |
| ExteriorFinish | Brick |
| FireplacePresent | Yes |
| FireplaceTotal | 3 |
| FoundationType | Poured Concrete |
| HeatingFuel | Natural Gas |
| HeatingType | Forced Air |
| StoriesTotal | 1 |
| SizeInterior | 1100 - 1500 Sqft |
| Type | House |
| UtilityWater | Drilled Well |
Parking
| Attached Garage | |
| Garage |
Land
| Acreage | No |
| Sewer | Septic System |
| SizeDepth | 166 Ft ,10 In |
| SizeFrontage | 133 Ft ,10 In |
| SizeIrregular | 133.9 X 166.9 Ft |
| SizeTotalText | 133.9 X 166.9 Ft |
Rooms
| Level | Type | Length | Width | Dimensions |
|---|---|---|---|---|
| Lower Level | Recreational, Games Room | 10.15 m | 8.22 m | 10.15 m x 8.22 m |
| Lower Level | Other | 11.48 m | 5.19 m | 11.48 m x 5.19 m |
| Main Level | Kitchen | 3.9 m | 3.59 m | 3.9 m x 3.59 m |
| Main Level | Foyer | 2.85 m | 2.59 m | 2.85 m x 2.59 m |
| Main Level | Eating Area | 3.7 m | 2.31 m | 3.7 m x 2.31 m |
| Main Level | Dining Room | 3.93 m | 2.67 m | 3.93 m x 2.67 m |
| Main Level | Living Room | 4.42 m | 3.93 m | 4.42 m x 3.93 m |
| Main Level | Sunroom | 4.87 m | 2.39 m | 4.87 m x 2.39 m |
| Main Level | Primary Bedroom | 5.01 m | 2.91 m | 5.01 m x 2.91 m |
| Main Level | Bathroom | 2.34 m | 1.53 m | 2.34 m x 1.53 m |
| Main Level | Bedroom | 4.02 m | 2.89 m | 4.02 m x 2.89 m |
| Main Level | Bedroom | 3.28 m | 3 m | 3.28 m x 3 m |
| Main Level | Bathroom | 2.58 m | 1.53 m | 2.58 m x 1.53 m |
https://www.realtor.ca/real-estate/28935784/5702-ferdinand-street-ottawa-1603-osgoode
Interested?
Contact us for more information
Heather Belajac
Salesperson
8221 Campeau Drive Unit B
Kanata, Ontario K2T 0A2
